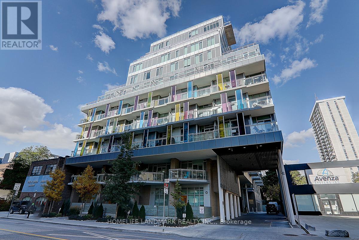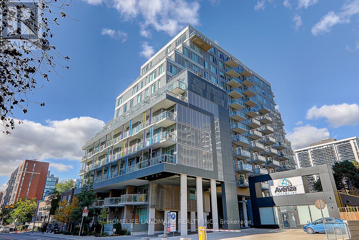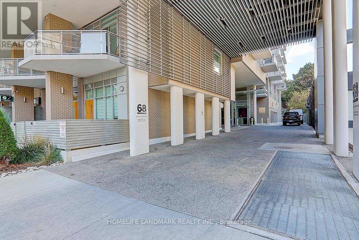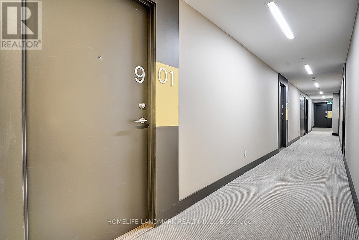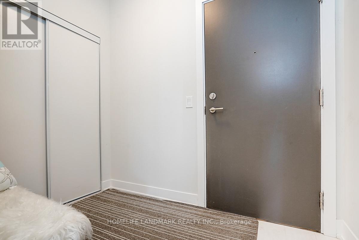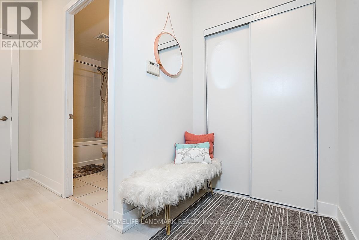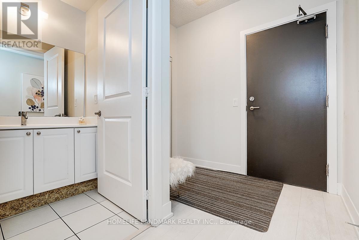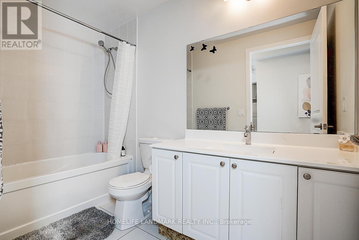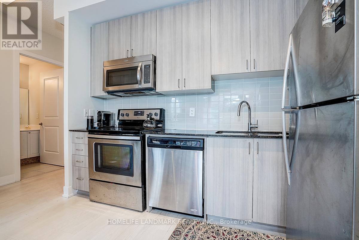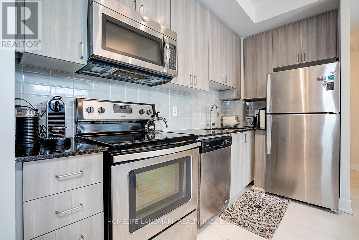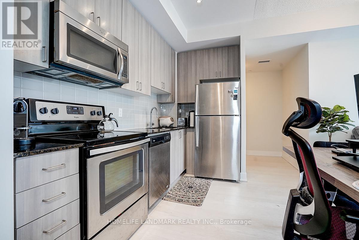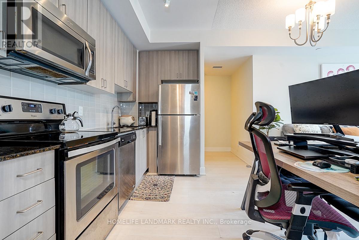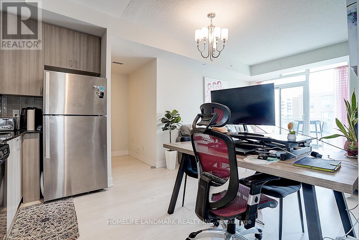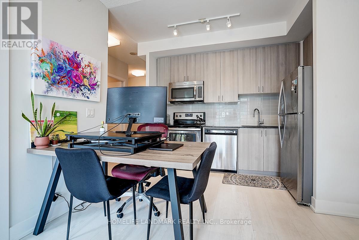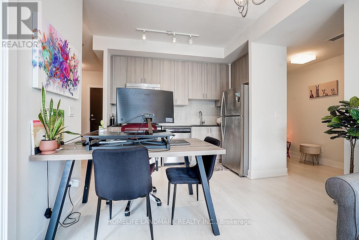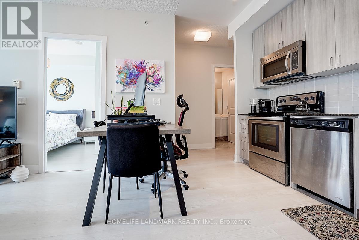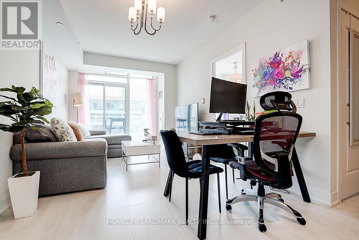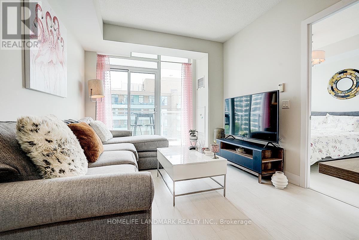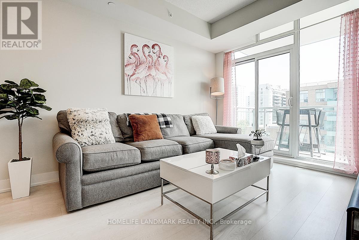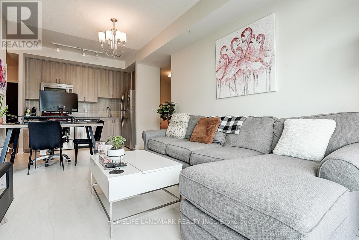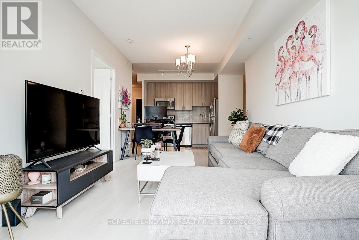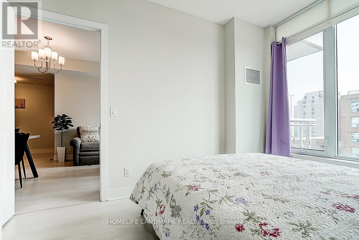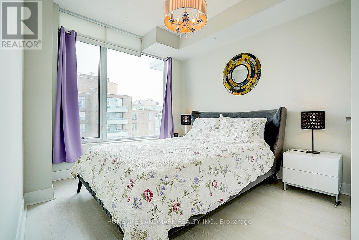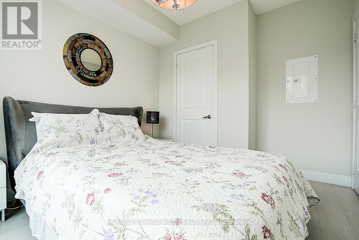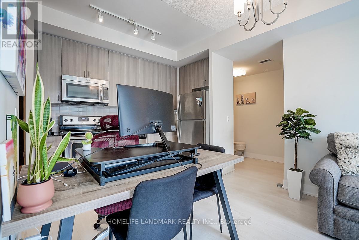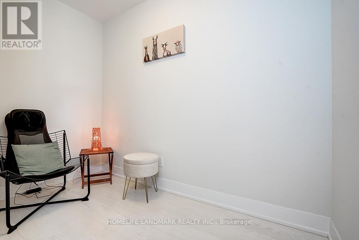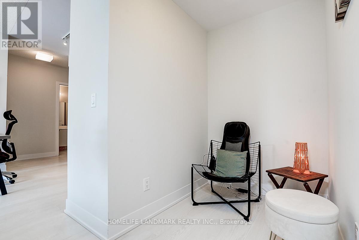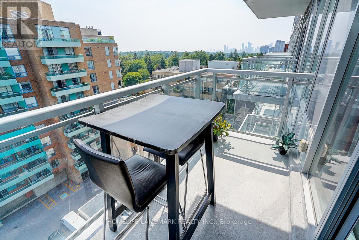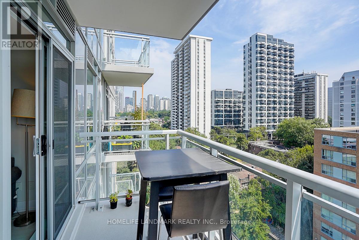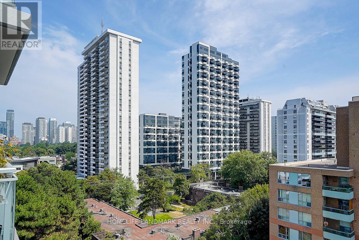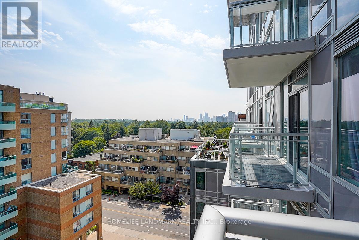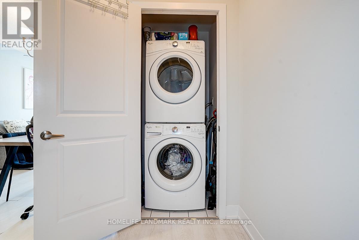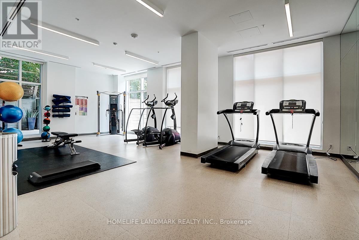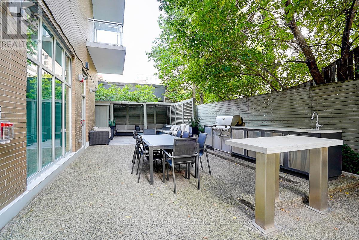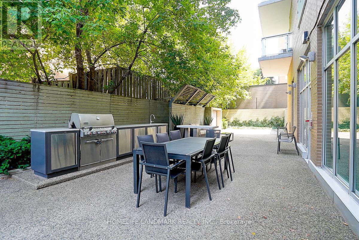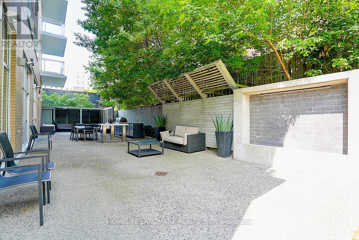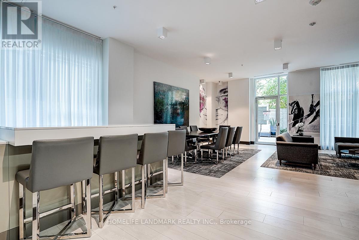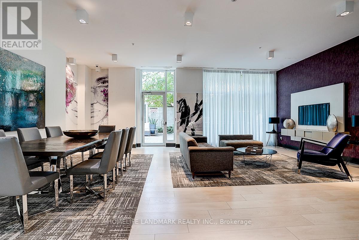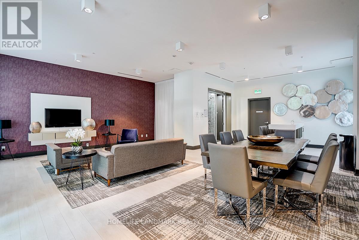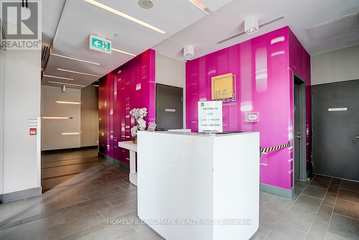901 - 68 Merton Street Toronto, Ontario M4S 0A7
$618,000Maintenance, Heat, Water, Common Area Maintenance, Insurance
$683 Monthly
Maintenance, Heat, Water, Common Area Maintenance, Insurance
$683 MonthlyWelcome to Life Condos, where modern design meets everyday convenience. This stunning 1+ Den suite boasts soaring 9 ft ceilings, floor-to-ceiling windows, and a coveted south East exposure that fills the home with natural light throughout the day. The beautifully upgraded kitchen features quartz countertops, a stylish backsplash, stainless steel appliances, and custom light fixtures that add a touch of elegance. the open-concept layout flows seamlessly into the living and dining areas.The spacious primary bedroom includes a large closet, while the versatile den provides flexible living options ideal for professionals working from home or as a guest space. Offering a unique urban lifestyle in one of the city's most desirable locations, with trendy coffee shops and restaurants just around the corner. A wide array of amenities, including 24 hr concierge, a gym, party room, cozy library, theatre room, guest suites and BBQ area. this home is truly move-in ready. (id:61852)
Property Details
| MLS® Number | C12396385 |
| Property Type | Single Family |
| Neigbourhood | Toronto—St. Paul's |
| Community Name | Mount Pleasant West |
| AmenitiesNearBy | Hospital, Park, Place Of Worship, Public Transit, Schools |
| CommunityFeatures | Pet Restrictions |
| Features | Balcony |
| ParkingSpaceTotal | 1 |
Building
| BathroomTotal | 1 |
| BedroomsAboveGround | 1 |
| BedroomsBelowGround | 1 |
| BedroomsTotal | 2 |
| Amenities | Security/concierge, Recreation Centre, Party Room, Storage - Locker |
| Appliances | Dishwasher, Dryer, Microwave, Stove, Washer, Window Coverings, Refrigerator |
| CoolingType | Central Air Conditioning |
| ExteriorFinish | Concrete |
| FlooringType | Laminate |
| HeatingFuel | Natural Gas |
| HeatingType | Heat Pump |
| SizeInterior | 600 - 699 Sqft |
| Type | Apartment |
Parking
| Underground | |
| Garage |
Land
| Acreage | No |
| LandAmenities | Hospital, Park, Place Of Worship, Public Transit, Schools |
Rooms
| Level | Type | Length | Width | Dimensions |
|---|---|---|---|---|
| Flat | Living Room | 5.093 m | 3.05 m | 5.093 m x 3.05 m |
| Flat | Dining Room | 5.09 m | 3.05 m | 5.09 m x 3.05 m |
| Flat | Kitchen | 3.08 m | 1.62 m | 3.08 m x 1.62 m |
| Flat | Primary Bedroom | 3.2 m | 3 m | 3.2 m x 3 m |
| Flat | Den | 2.47 m | 1.25 m | 2.47 m x 1.25 m |
Interested?
Contact us for more information
Forrest Wang
Salesperson
7240 Woodbine Ave Unit 103
Markham, Ontario L3R 1A4
