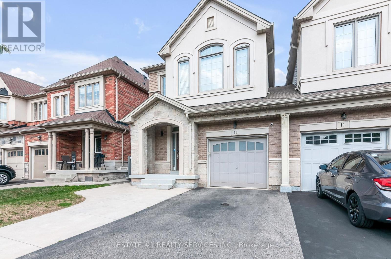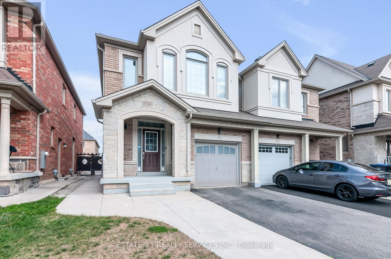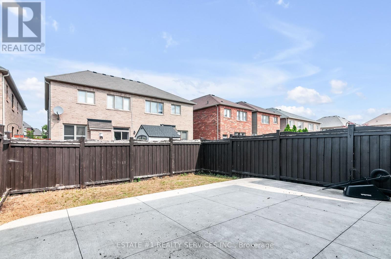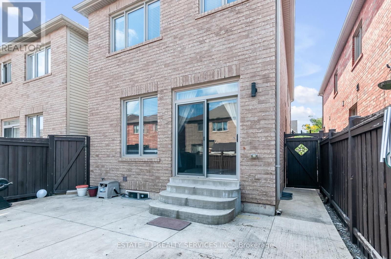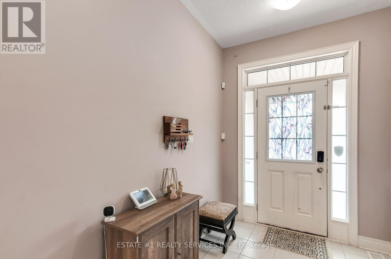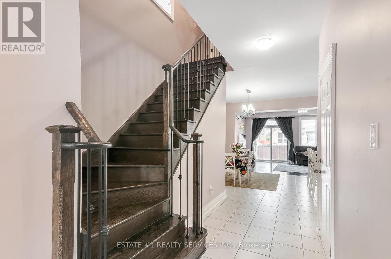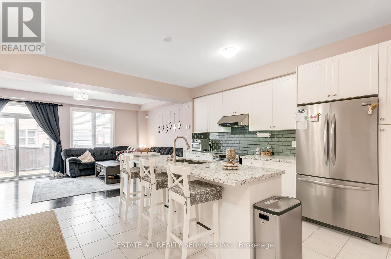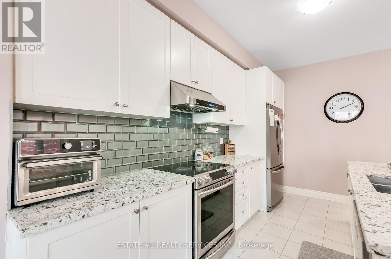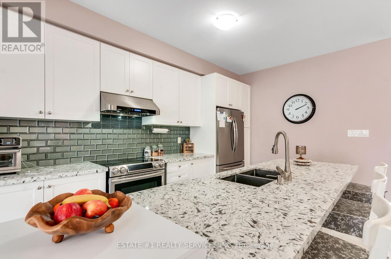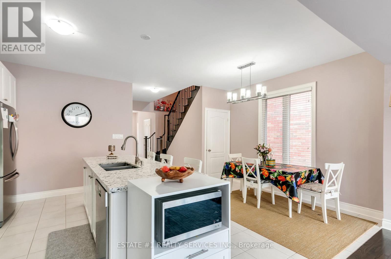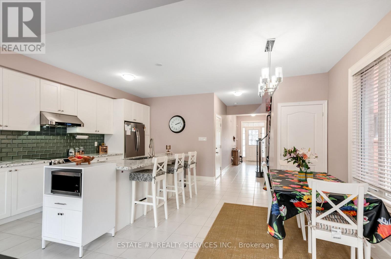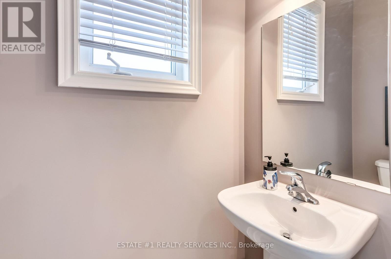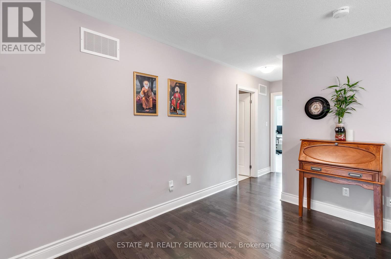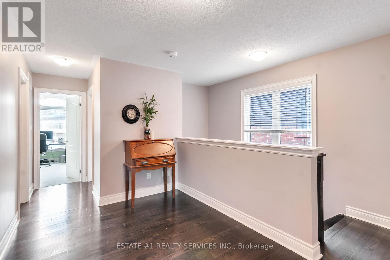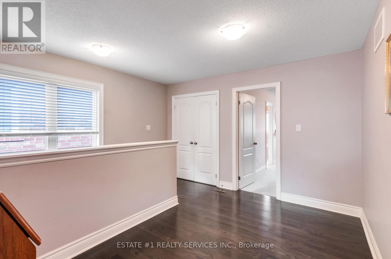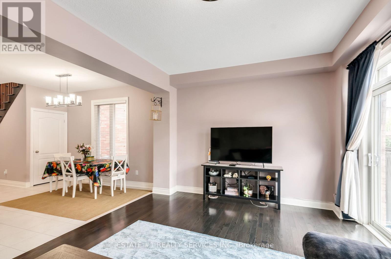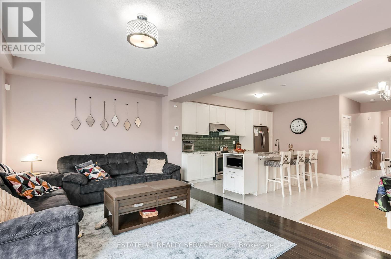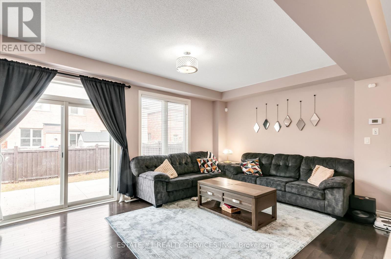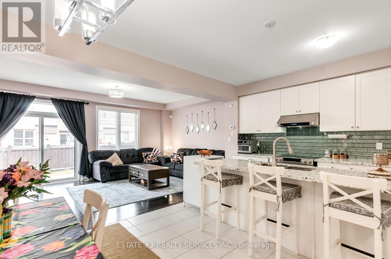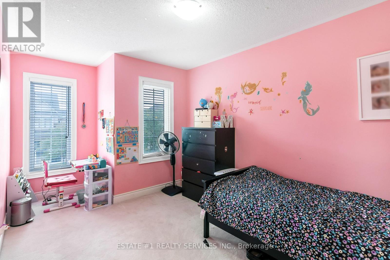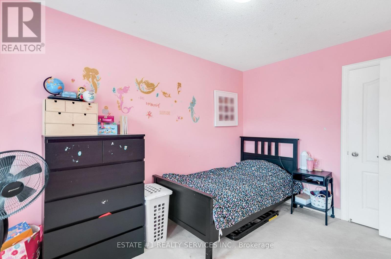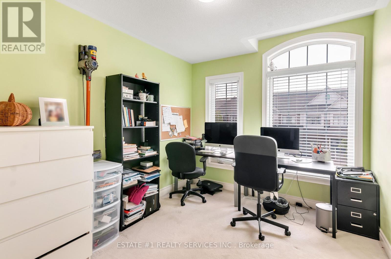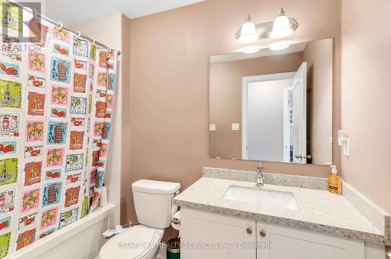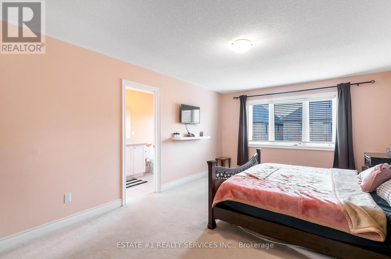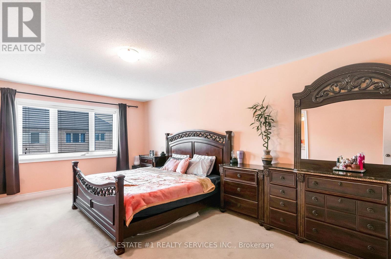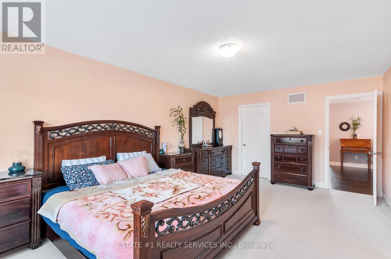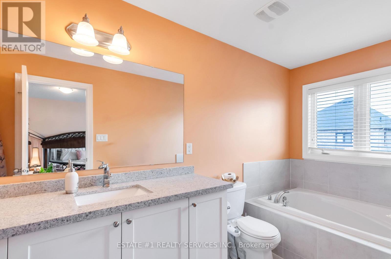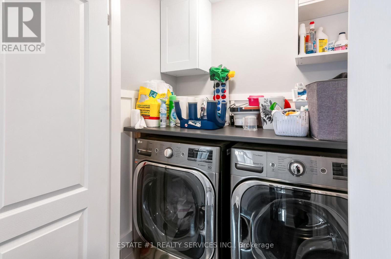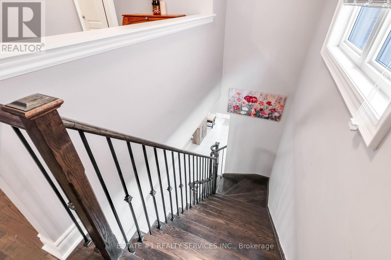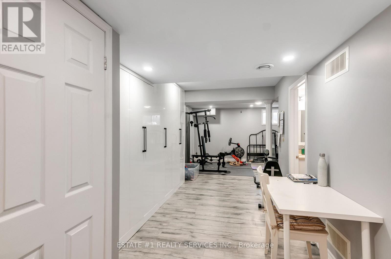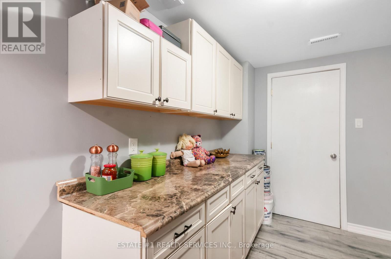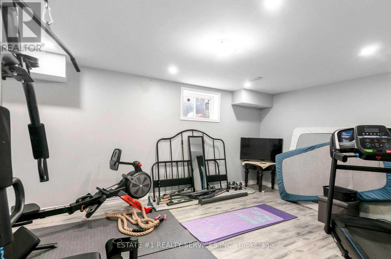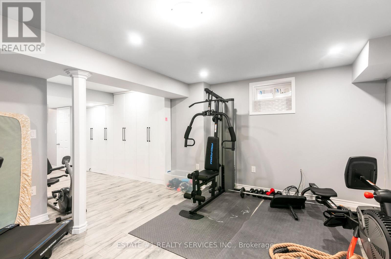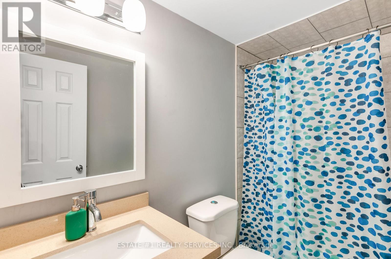13 Andretti Crescent Brampton, Ontario L6X 5G7
$999,913
S T U N N I N G 3 +1 bedroom open concept spacious Semi-Detached Home with finished basement nested in high demand area and loaded with upgrades !! !Welcome to this beautifully upgraded semi-detached home in the highly sought-after Credit Valley community. Attached only by the garage, this home offers privacy, style, and functionality with a spacious open-concept layout, modern finishes, and a finished basement with rental potential. Features & Upgrades includes Main Floor: 9 ceilings, hardwood flooring, oak staircase with wrought iron pickets, garage-to-house entryKitchen: Upgraded with quartz countertops, stylish backsplash, breakfast bar, stainless steel appliances & built-in microwaveBedrooms: Large primary suite with 5-pc ensuite & walk-in closetAdditional Spaces: Bright computer loft, upgraded washrooms with quartz countersBasement: Professionally finished with a 3-pc washroom & potential for rental income, plus convenient side entranceExterior: Long driveway with no sidewalk, backyard patio perfect for entertainingThis home truly has it all modern upgrades, functional design, and a prime location close to schools, parks, shopping, and transit. (id:61852)
Property Details
| MLS® Number | W12396208 |
| Property Type | Single Family |
| Neigbourhood | Mount Pleasant |
| Community Name | Credit Valley |
| EquipmentType | Water Heater |
| ParkingSpaceTotal | 4 |
| RentalEquipmentType | Water Heater |
Building
| BathroomTotal | 4 |
| BedroomsAboveGround | 3 |
| BedroomsBelowGround | 1 |
| BedroomsTotal | 4 |
| Appliances | Dishwasher, Dryer, Microwave, Stove, Washer, Refrigerator |
| BasementDevelopment | Finished |
| BasementType | Full (finished) |
| ConstructionStyleAttachment | Semi-detached |
| CoolingType | Central Air Conditioning |
| ExteriorFinish | Brick, Stone |
| FlooringType | Hardwood, Ceramic, Carpeted, Laminate |
| FoundationType | Brick |
| HalfBathTotal | 1 |
| HeatingFuel | Natural Gas |
| HeatingType | Forced Air |
| StoriesTotal | 2 |
| SizeInterior | 1500 - 2000 Sqft |
| Type | House |
| UtilityWater | Municipal Water |
Parking
| Garage |
Land
| Acreage | No |
| Sewer | Sanitary Sewer |
| SizeDepth | 107 Ft ,3 In |
| SizeFrontage | 26 Ft ,1 In |
| SizeIrregular | 26.1 X 107.3 Ft |
| SizeTotalText | 26.1 X 107.3 Ft |
Rooms
| Level | Type | Length | Width | Dimensions |
|---|---|---|---|---|
| Second Level | Primary Bedroom | 5.94 m | 3.76 m | 5.94 m x 3.76 m |
| Second Level | Bedroom 2 | 3.66 m | 2.75 m | 3.66 m x 2.75 m |
| Second Level | Bedroom 3 | 3.66 m | 2.75 m | 3.66 m x 2.75 m |
| Second Level | Loft | 3.23 m | 2.45 m | 3.23 m x 2.45 m |
| Basement | Recreational, Games Room | 3.65 m | 3.24 m | 3.65 m x 3.24 m |
| Main Level | Family Room | 5.61 m | 3.83 m | 5.61 m x 3.83 m |
| Main Level | Kitchen | 4.37 m | 2.59 m | 4.37 m x 2.59 m |
| Main Level | Dining Room | 3.45 m | 2.97 m | 3.45 m x 2.97 m |
Interested?
Contact us for more information
Rajiv Dhawan
Broker of Record
2359 Royal Windsor Dr #211
Mississauga, Ontario L5J 4S9
