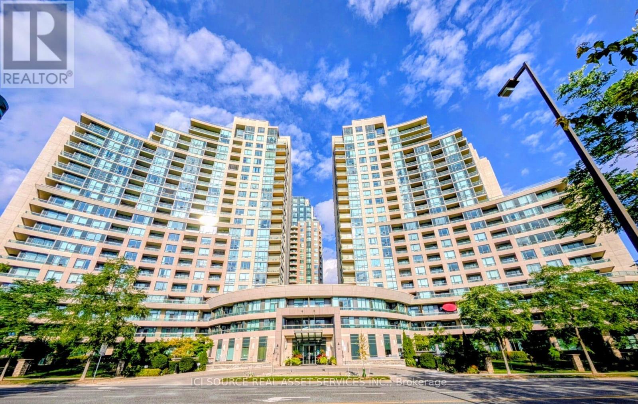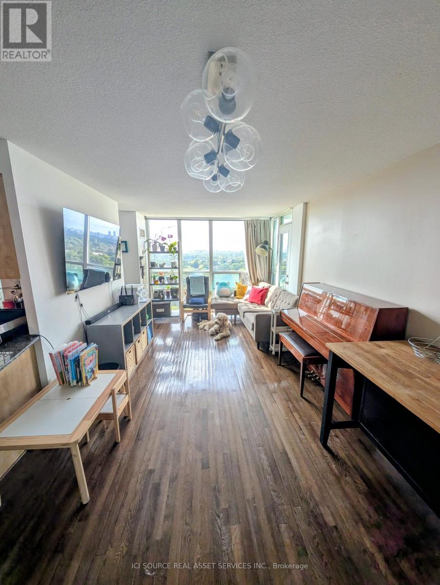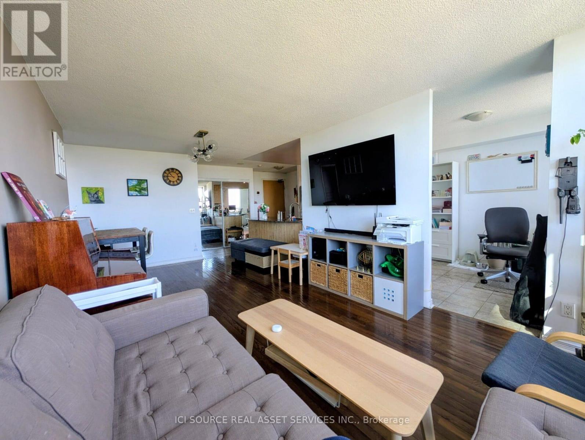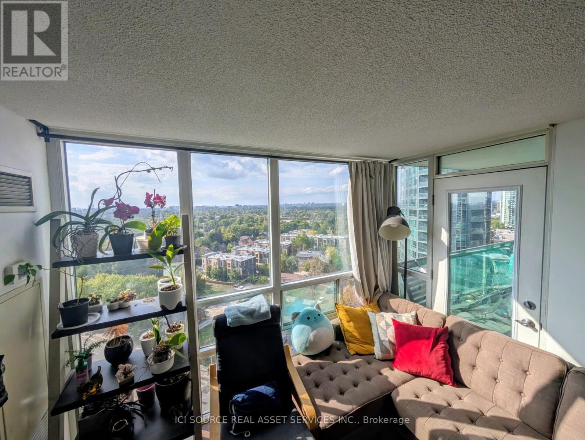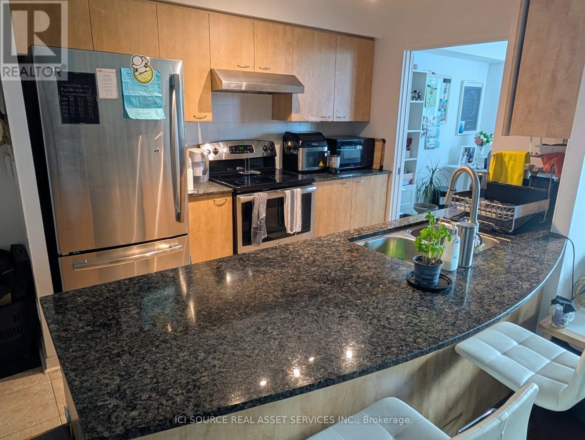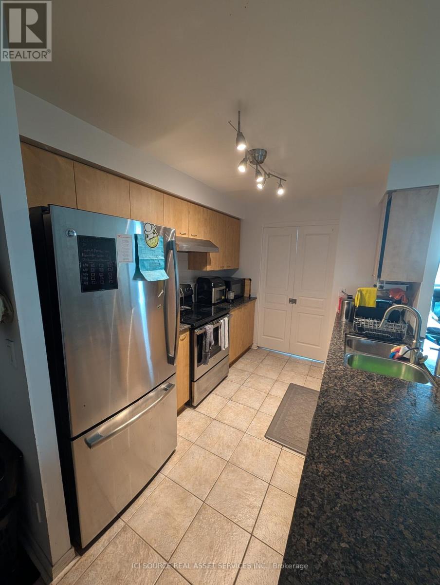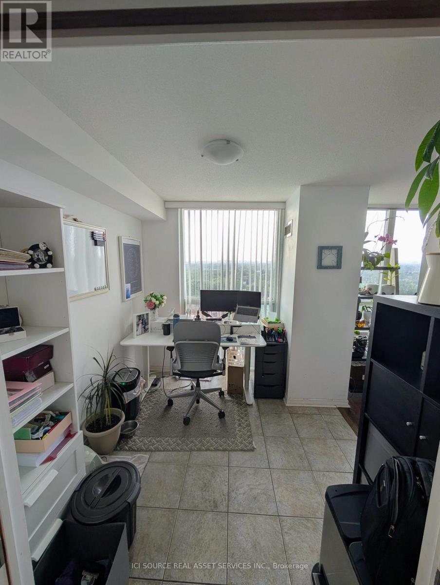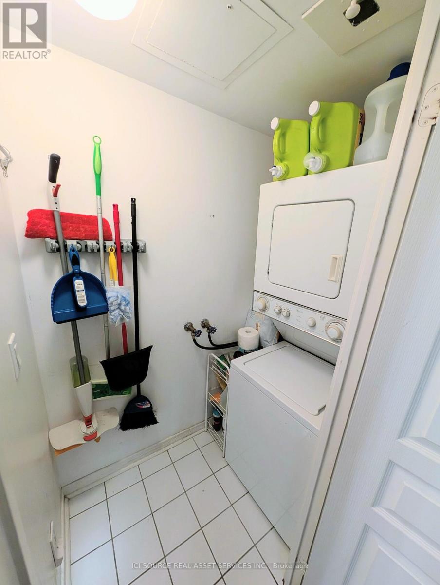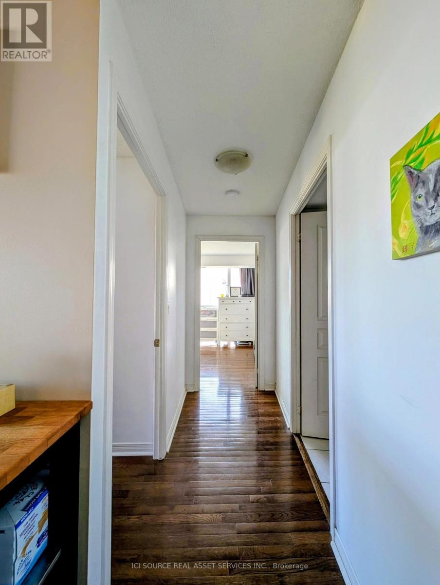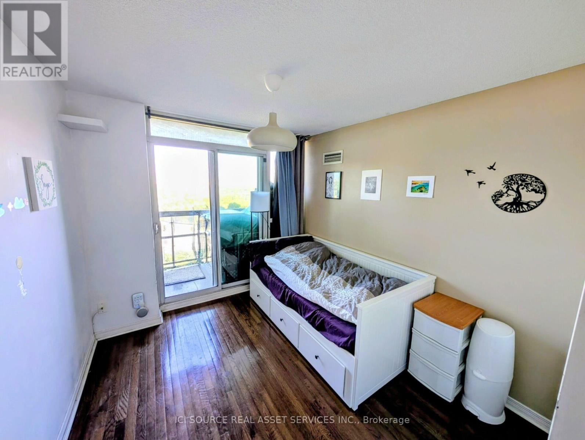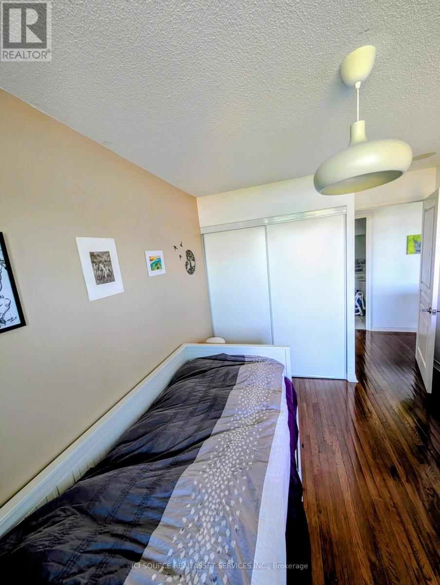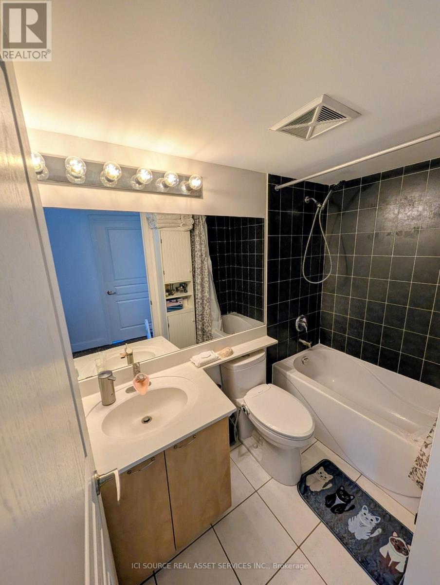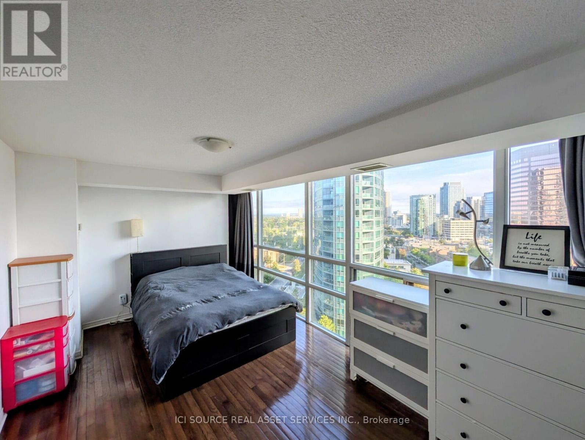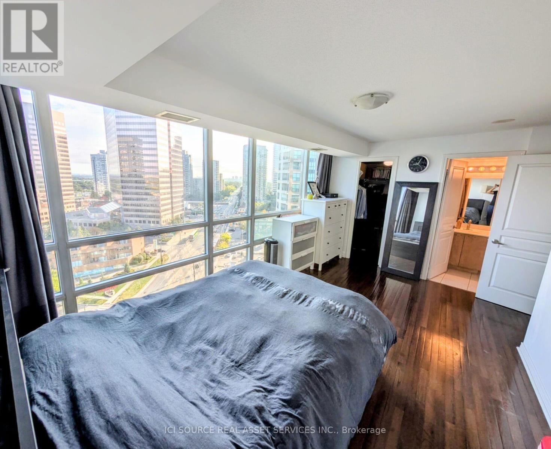3 Bedroom
2 Bathroom
900 - 999 sqft
Central Air Conditioning
Heat Pump
$3,400 Monthly
Spacious And Bright 974sqft 2+1 Corner Suite Located In The Heart Of Yonge and Finch! Open Concept Layout Features Hardwood Floor Throughout, Spectacular North-East & North West Unobstructed View on high floor, 9' Ceilings, 2 Walk-Outs To A Nice Sized Balcony, 2 Parking Spaces And 1 Locker close to elevator. Gorgeous Chef's Kitchen W/Stainless Steel Appliances, Granite Counter & Breakfast Bar. Den W/Large Window Can Be 3rd Bedroom. Unit security system connected to building security. Incredible Building Amenities Including Gym, Large Indoor Pool, Saunas, Party Room, Theater Room, Billiard Room, Meeting room, Concierge, Outdoor Terrace, Guest Suites. Steps to Yonge & Finch Subway, Shopping, Restaurant. Hydro, Gas, Utilities all included in rent *For Additional Property Details Click The Brochure Icon Below* (id:61852)
Property Details
|
MLS® Number
|
C12396211 |
|
Property Type
|
Single Family |
|
Neigbourhood
|
Lansing-Westgate |
|
Community Name
|
Willowdale West |
|
CommunityFeatures
|
Pet Restrictions |
|
Features
|
Balcony, In Suite Laundry |
|
ParkingSpaceTotal
|
2 |
Building
|
BathroomTotal
|
2 |
|
BedroomsAboveGround
|
2 |
|
BedroomsBelowGround
|
1 |
|
BedroomsTotal
|
3 |
|
Amenities
|
Storage - Locker |
|
CoolingType
|
Central Air Conditioning |
|
ExteriorFinish
|
Concrete |
|
HeatingFuel
|
Natural Gas |
|
HeatingType
|
Heat Pump |
|
SizeInterior
|
900 - 999 Sqft |
|
Type
|
Apartment |
Parking
Land
Rooms
| Level |
Type |
Length |
Width |
Dimensions |
|
Main Level |
Living Room |
20.5 m |
10.4 m |
20.5 m x 10.4 m |
|
Main Level |
Dining Room |
20.5 m |
10.4 m |
20.5 m x 10.4 m |
|
Main Level |
Kitchen |
10.2 m |
8.2 m |
10.2 m x 8.2 m |
|
Main Level |
Primary Bedroom |
16.7 m |
10.1 m |
16.7 m x 10.1 m |
|
Main Level |
Bedroom 2 |
10.2 m |
9.1 m |
10.2 m x 9.1 m |
|
Main Level |
Den |
8.5 m |
8.2 m |
8.5 m x 8.2 m |
https://www.realtor.ca/real-estate/28846907/1810-509-beecroft-road-toronto-willowdale-west-willowdale-west
