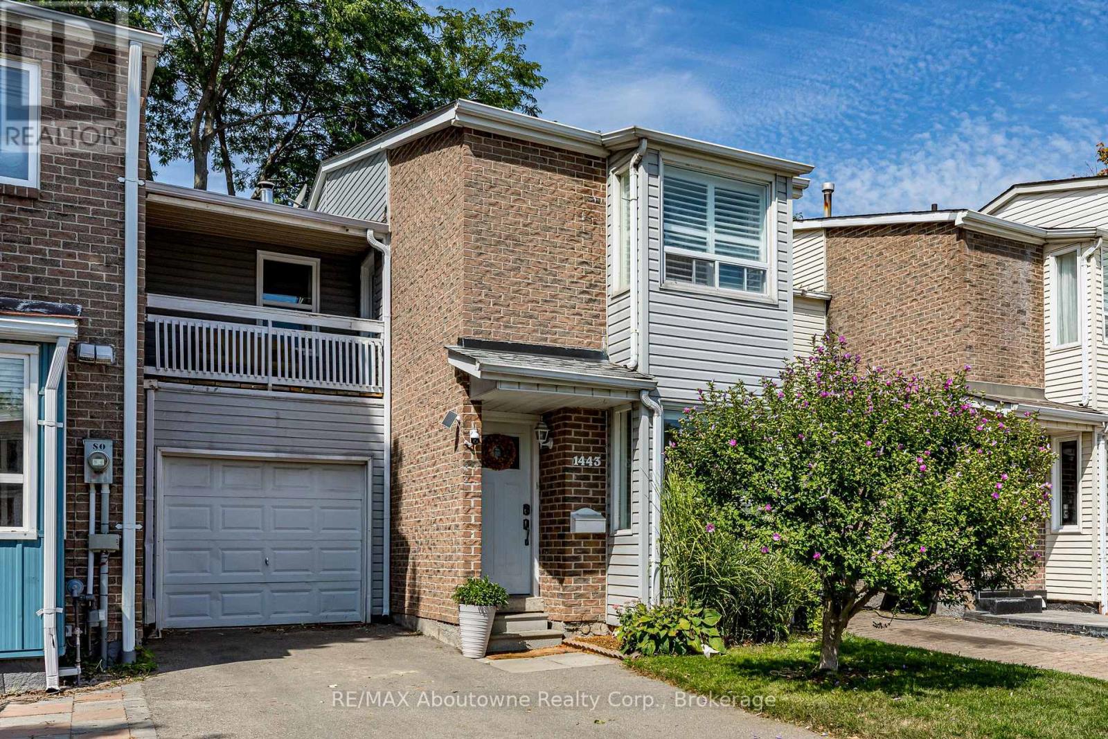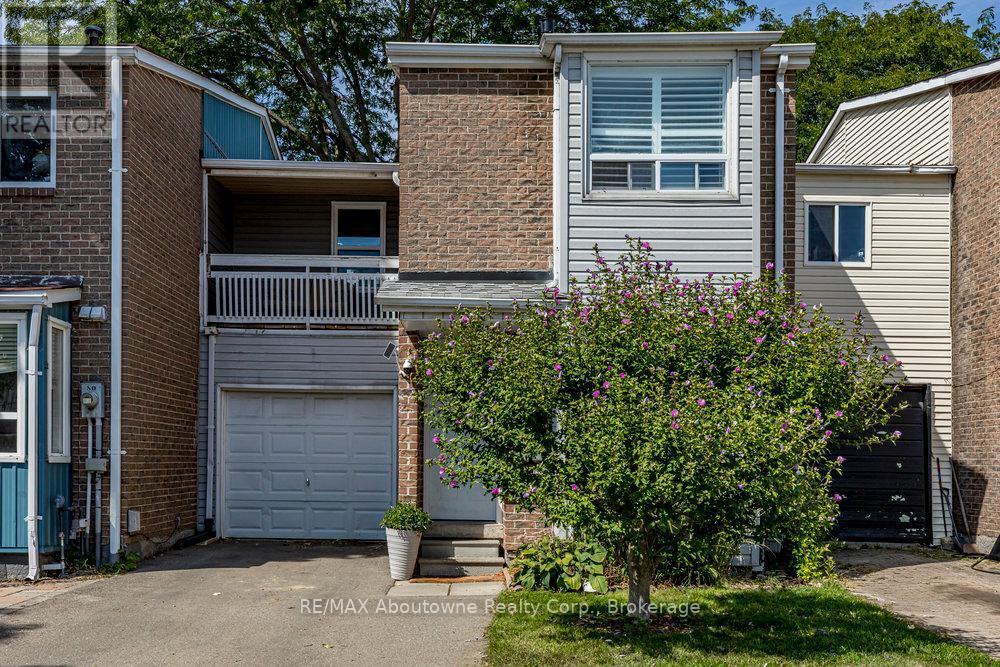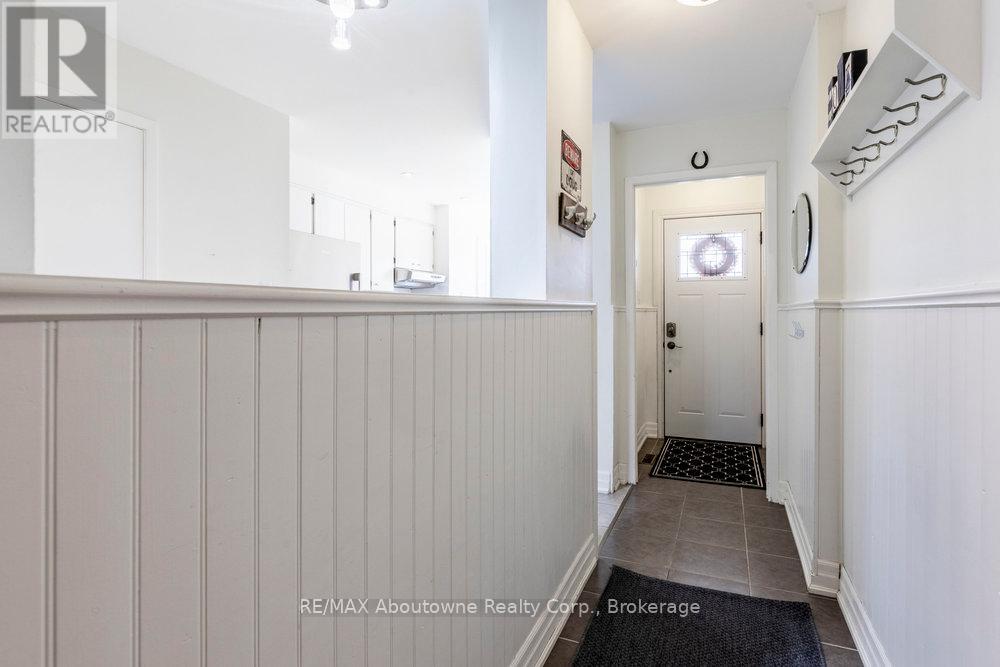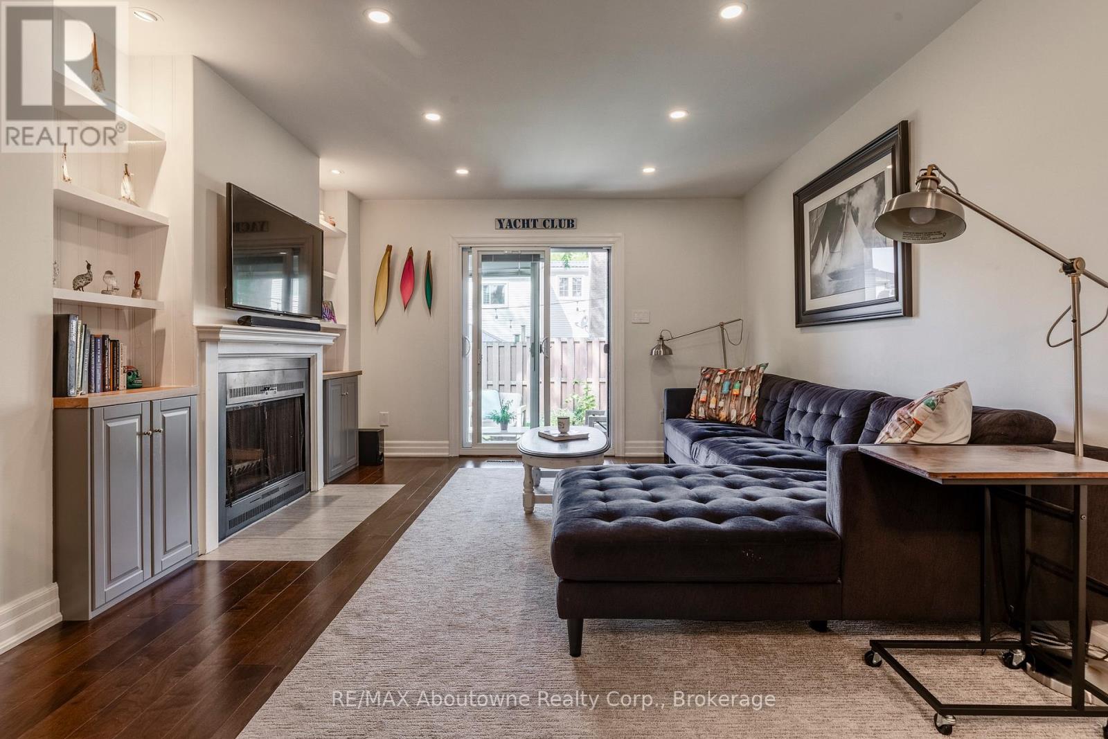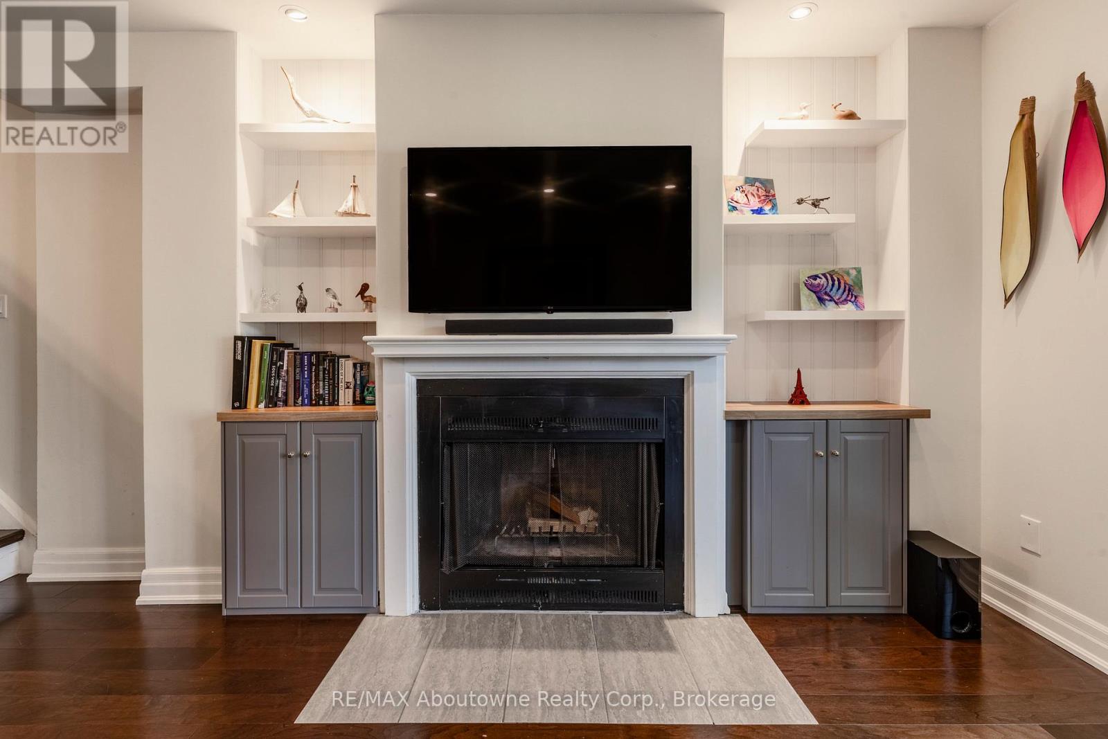1443 Zante Court Mississauga, Ontario L5J 4M4
$899,000
Welcome to this spacious 3-bed, 4-bath freehold townhome, perfectly situated on a quiet court in a family-friendly neighbourhood. Every bathroom has been tastefully renovated, and the home features laminate hardwood throughout for a modern, cohesive look.The open-concept living and dining area is ideal for entertaining, complemented by a bright kitchen with new appliances. Upstairs, you will find large, airy bedrooms that provide plenty of space for the whole family. Enjoy your own private walk-out yard perfect for relaxing or hosting gatherings. Conveniently located close to Clarkson GO Station, parks, and shopping, this home also falls within the prestigious Lorne Park school catchment area, offering excellent value for families seeking both comfort and community .Don't miss your chance to own this move-in ready home in one of Mississaugas most sought-after locations! Fireplace in the living room is as is. The 2 powder rooms were redone in 2024, the ensuite bathroom in 2020, the garage door roll up in 2024. (id:61852)
Property Details
| MLS® Number | W12396186 |
| Property Type | Single Family |
| Neigbourhood | Glen Leven |
| Community Name | Clarkson |
| EquipmentType | Water Heater |
| Features | Cul-de-sac, Irregular Lot Size, Flat Site, Carpet Free |
| ParkingSpaceTotal | 3 |
| RentalEquipmentType | Water Heater |
| Structure | Patio(s) |
Building
| BathroomTotal | 4 |
| BedroomsAboveGround | 3 |
| BedroomsTotal | 3 |
| Age | 31 To 50 Years |
| Amenities | Fireplace(s) |
| Appliances | Dishwasher, Dryer, Stove, Washer, Refrigerator |
| BasementDevelopment | Finished |
| BasementType | N/a (finished) |
| ConstructionStyleAttachment | Attached |
| CoolingType | Central Air Conditioning |
| ExteriorFinish | Brick, Aluminum Siding |
| FireProtection | Smoke Detectors |
| FireplacePresent | Yes |
| FireplaceTotal | 1 |
| FlooringType | Ceramic, Laminate, Vinyl |
| FoundationType | Poured Concrete |
| HalfBathTotal | 2 |
| HeatingFuel | Natural Gas |
| HeatingType | Forced Air |
| StoriesTotal | 2 |
| SizeInterior | 1100 - 1500 Sqft |
| Type | Row / Townhouse |
| UtilityWater | Municipal Water |
Parking
| Attached Garage | |
| Garage |
Land
| Acreage | No |
| LandscapeFeatures | Landscaped |
| Sewer | Sanitary Sewer |
| SizeDepth | 87 Ft ,6 In |
| SizeFrontage | 24 Ft ,4 In |
| SizeIrregular | 24.4 X 87.5 Ft |
| SizeTotalText | 24.4 X 87.5 Ft |
| SurfaceWater | Lake/pond |
| ZoningDescription | Residential |
Rooms
| Level | Type | Length | Width | Dimensions |
|---|---|---|---|---|
| Second Level | Bathroom | Measurements not available | ||
| Second Level | Primary Bedroom | 3.96 m | 3.68 m | 3.96 m x 3.68 m |
| Second Level | Bedroom 2 | 4.45 m | 3.9 m | 4.45 m x 3.9 m |
| Second Level | Bedroom 3 | 3.85 m | 2.77 m | 3.85 m x 2.77 m |
| Second Level | Bathroom | Measurements not available | ||
| Basement | Bathroom | Measurements not available | ||
| Basement | Recreational, Games Room | 6.94 m | 3.68 m | 6.94 m x 3.68 m |
| Basement | Laundry Room | 2.98 m | 2.77 m | 2.98 m x 2.77 m |
| Ground Level | Kitchen | 4.08 m | 2.71 m | 4.08 m x 2.71 m |
| Ground Level | Living Room | 4.32 m | 3.87 m | 4.32 m x 3.87 m |
| Ground Level | Dining Room | 3.74 m | 2.46 m | 3.74 m x 2.46 m |
| Ground Level | Bathroom | Measurements not available |
Utilities
| Cable | Installed |
| Electricity | Installed |
| Sewer | Installed |
https://www.realtor.ca/real-estate/28846722/1443-zante-court-mississauga-clarkson-clarkson
Interested?
Contact us for more information
Isabelle Rourke
Salesperson
1235 North Service Rd W - Unit 100
Oakville, Ontario L6M 2W2
