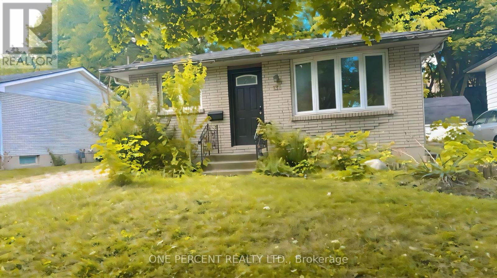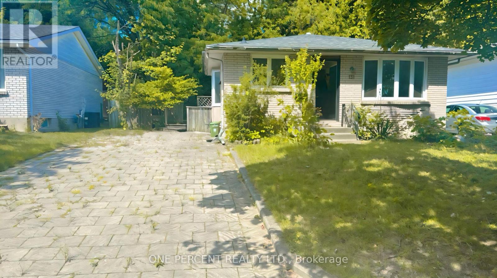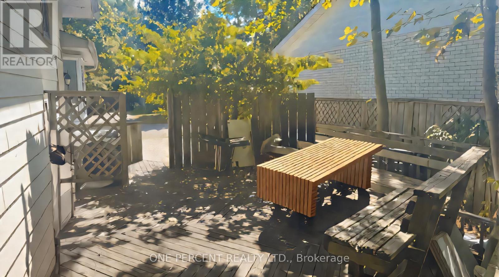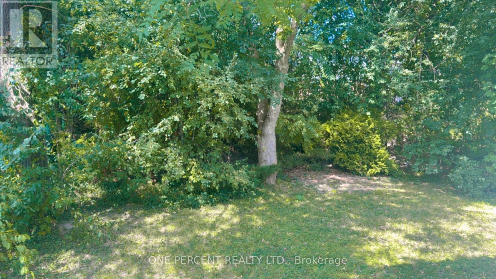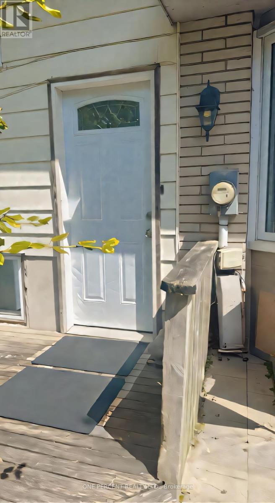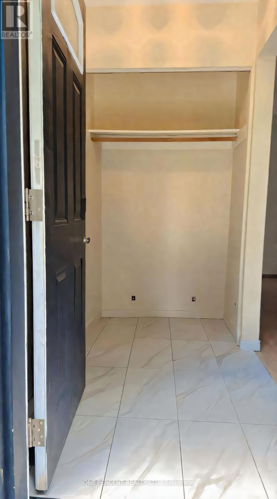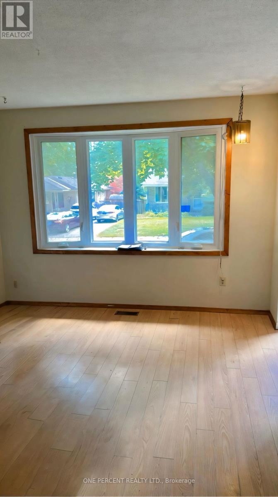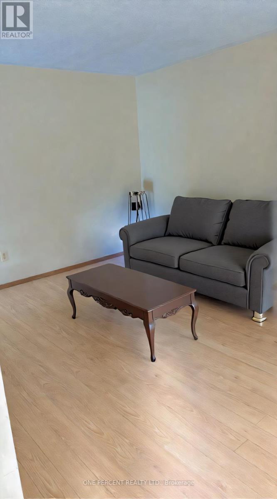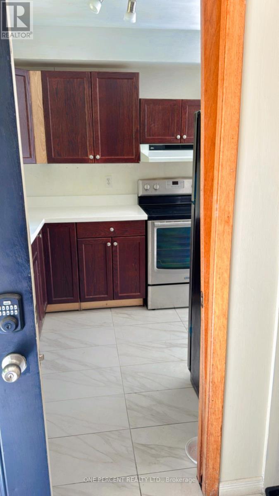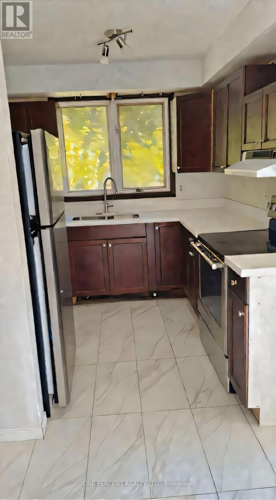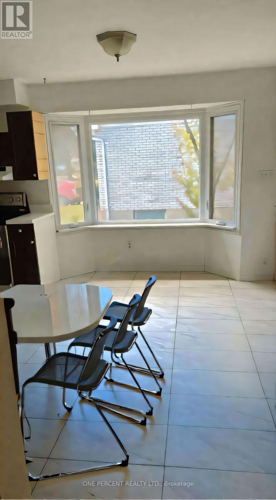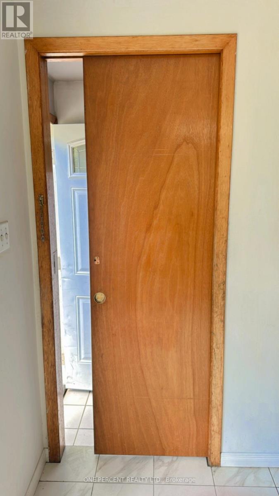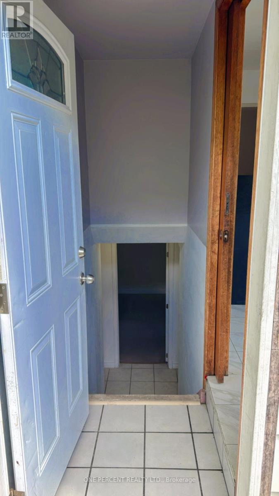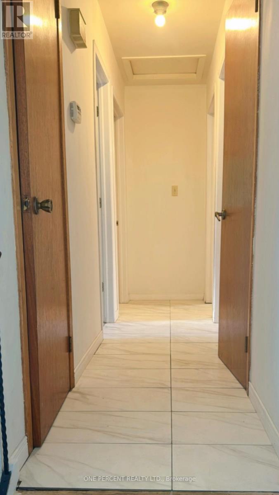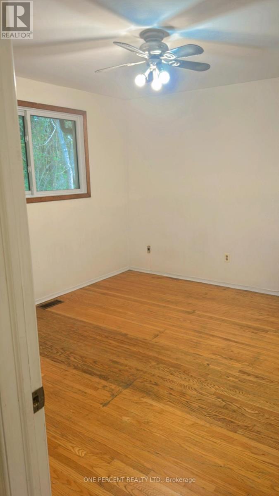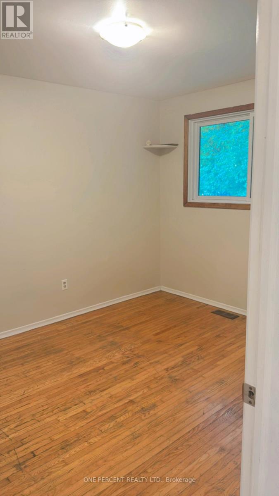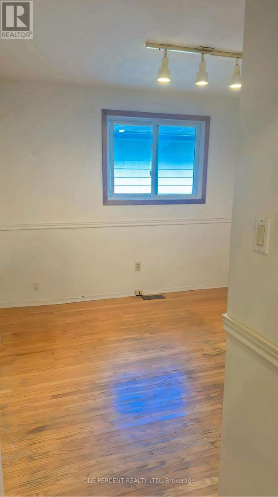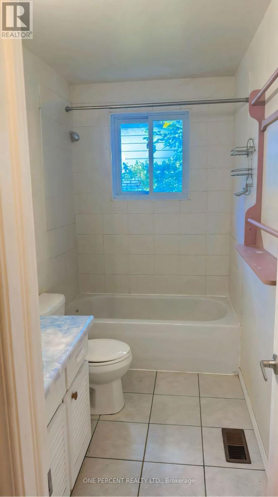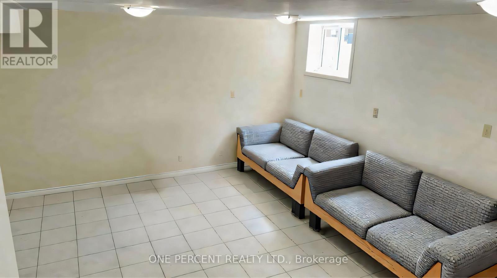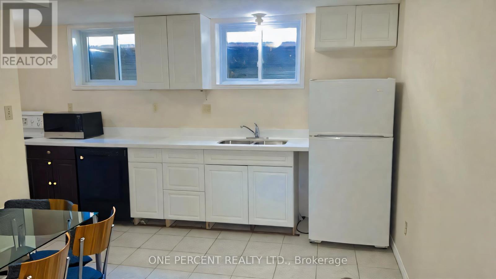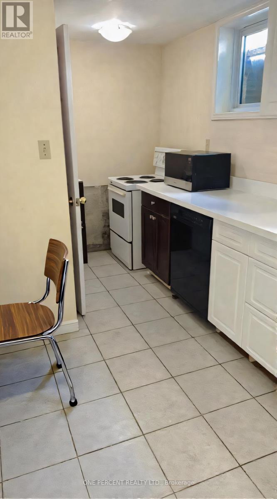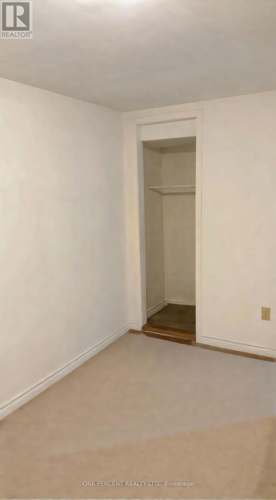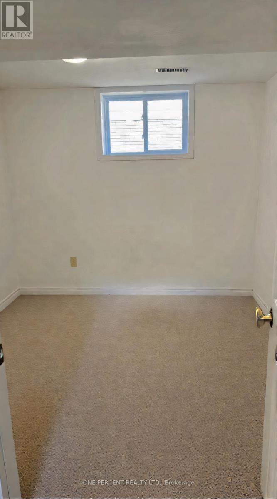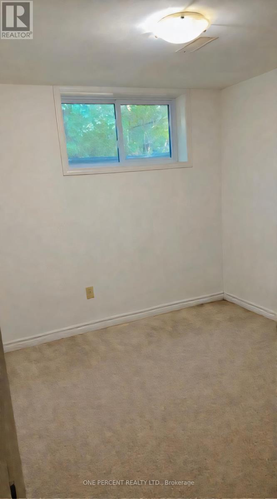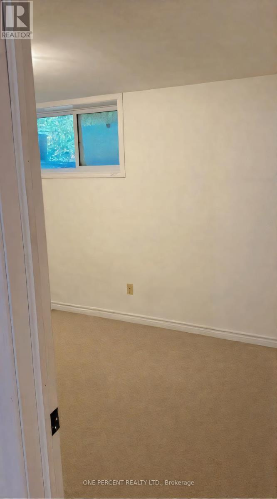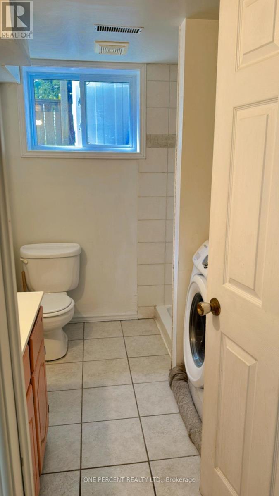131 Paperbirch Crescent London North, Ontario N6G 1L8
$749,999
Don't look any further! Welcome to 131 Paperbirch Crescent, a charming detached three-level back split. Perfect for the savvy investor, the first-time homebuyer, or anyone seeking smart living options close to campus. The main floor welcomes you with a bright, south-facing living area featuring a large front window that floods the home with natural sunlight. The kitchen with breakfast area connects easily with the dining space, offering plenty of room to gather. Just a few steps up, you'll find three bedrooms and a three-piece bathroom. The walk-up basement provides a safe, separate entrance from the side of the property via the deck and bench area, making it perfect as an in-law suite, multi-generational living, or a private retreat. This level includes three additional bedrooms, a second three-piece bathroom, a kitchen with breakfast area, and a living area all with above-grade windows that bring in abundant natural light and fresh air, creating a bright and airy living environment. Located in a beautiful part of London, this home is just minutes from Western University, vibrant downtown London dining and entertainment, with local favourites like Cintro On Wellington and The Morrissey House offering stylish fare in a lively downtown setting and key green spaces like Victoria Park, Springbank Park, Storybook Gardens, the Thames Valley Parkway, and Fanshawe Lake. Health care is close at hand too, with University Hospital and Victoria Hospital nearby. Excellent schools such as University Heights Public School, John Dearness Public School, and Sir Frederick Banting Secondary School, libraries, shops, and recreation round out a convenient and dynamic setting. This versatile property offers not just a home, but a lifestyle-blending space, natural light, and location all in one. Don't miss this incredible opportunity. Book your private showing today! (id:61852)
Property Details
| MLS® Number | X12396224 |
| Property Type | Single Family |
| Community Name | North K |
| AmenitiesNearBy | Hospital, Park, Public Transit, Schools |
| Features | In-law Suite |
| ParkingSpaceTotal | 4 |
Building
| BathroomTotal | 2 |
| BedroomsAboveGround | 3 |
| BedroomsBelowGround | 3 |
| BedroomsTotal | 6 |
| Appliances | Water Heater, All, Dishwasher, Dryer, Microwave, Two Stoves, Washer, Two Refrigerators |
| BasementFeatures | Apartment In Basement, Separate Entrance |
| BasementType | N/a, N/a |
| ConstructionStyleAttachment | Detached |
| ConstructionStyleSplitLevel | Backsplit |
| CoolingType | None |
| ExteriorFinish | Brick, Aluminum Siding |
| FlooringType | Tile, Carpeted, Parquet |
| FoundationType | Concrete |
| HeatingFuel | Natural Gas |
| HeatingType | Forced Air |
| SizeInterior | 700 - 1100 Sqft |
| Type | House |
| UtilityWater | Municipal Water |
Parking
| No Garage |
Land
| Acreage | No |
| FenceType | Fenced Yard |
| LandAmenities | Hospital, Park, Public Transit, Schools |
| Sewer | Sanitary Sewer |
| SizeDepth | 100 Ft ,3 In |
| SizeFrontage | 50 Ft ,1 In |
| SizeIrregular | 50.1 X 100.3 Ft |
| SizeTotalText | 50.1 X 100.3 Ft|under 1/2 Acre |
| ZoningDescription | R1-6 |
Rooms
| Level | Type | Length | Width | Dimensions |
|---|---|---|---|---|
| Basement | Dining Room | 4.72 m | 3.96 m | 4.72 m x 3.96 m |
| Basement | Eating Area | 2.9 m | 1.68 m | 2.9 m x 1.68 m |
| Basement | Kitchen | 4.42 m | 1.37 m | 4.42 m x 1.37 m |
| Basement | Bedroom | 3.81 m | 3.2 m | 3.81 m x 3.2 m |
| Basement | Bedroom 2 | 3.81 m | 2.59 m | 3.81 m x 2.59 m |
| Basement | Bedroom 3 | 3.2 m | 2.74 m | 3.2 m x 2.74 m |
| Basement | Bathroom | 2.44 m | 2.44 m | 2.44 m x 2.44 m |
| Basement | Living Room | 4.72 m | 3.96 m | 4.72 m x 3.96 m |
| Main Level | Foyer | 2.44 m | 1.22 m | 2.44 m x 1.22 m |
| Main Level | Living Room | 4.88 m | 3.35 m | 4.88 m x 3.35 m |
| Main Level | Dining Room | 4.88 m | 3.35 m | 4.88 m x 3.35 m |
| Main Level | Eating Area | 4.27 m | 3.05 m | 4.27 m x 3.05 m |
| Main Level | Kitchen | 2.44 m | 1.83 m | 2.44 m x 1.83 m |
| In Between | Bedroom | 3.81 m | 3.51 m | 3.81 m x 3.51 m |
| In Between | Bedroom 2 | 3.51 m | 3.2 m | 3.51 m x 3.2 m |
| In Between | Bedroom 3 | 3.81 m | 3.05 m | 3.81 m x 3.05 m |
| In Between | Bathroom | 2.9 m | 1.52 m | 2.9 m x 1.52 m |
Utilities
| Cable | Installed |
| Electricity | Installed |
| Sewer | Installed |
https://www.realtor.ca/real-estate/28846962/131-paperbirch-crescent-london-north-north-k-north-k
Interested?
Contact us for more information
Anita Rezaei
Salesperson
300 John St Unit 607
Thornhill, Ontario L3T 5W4
