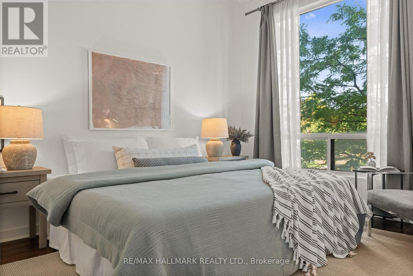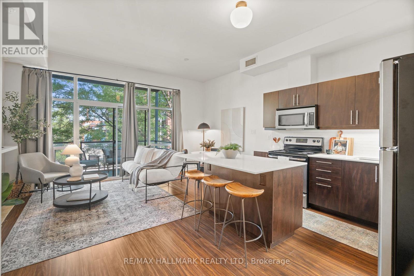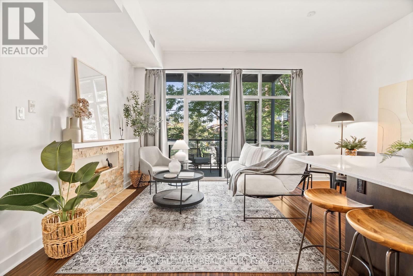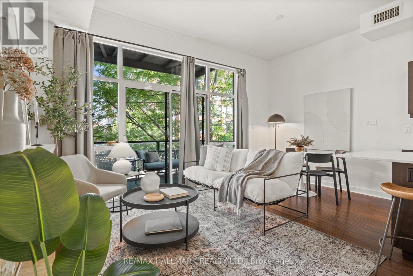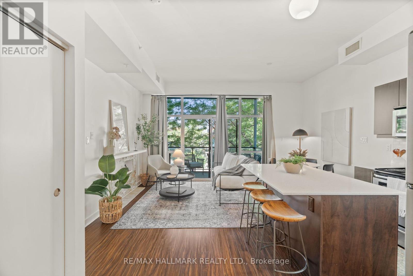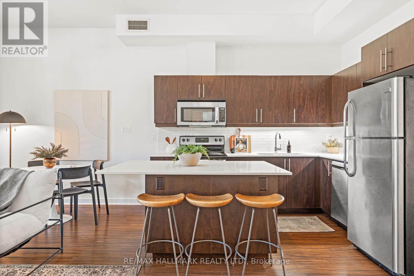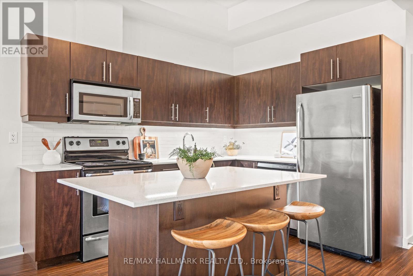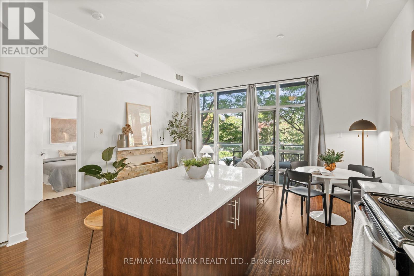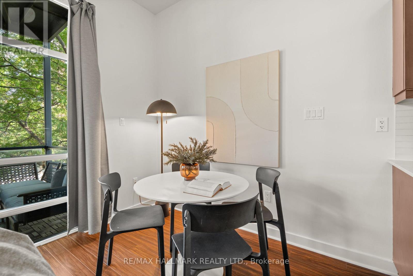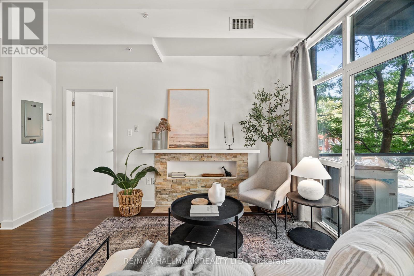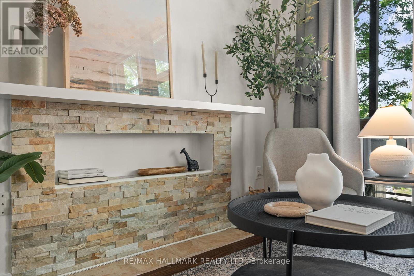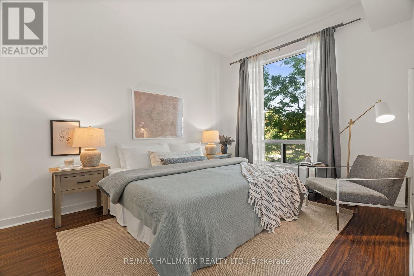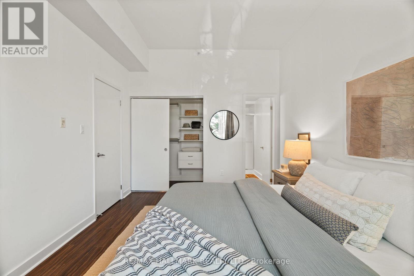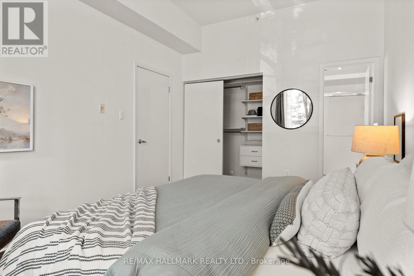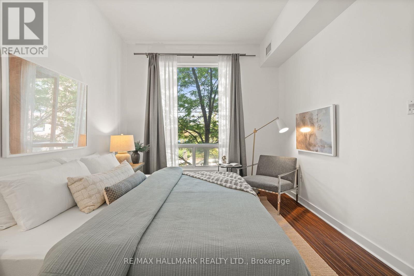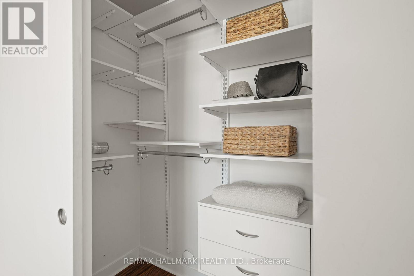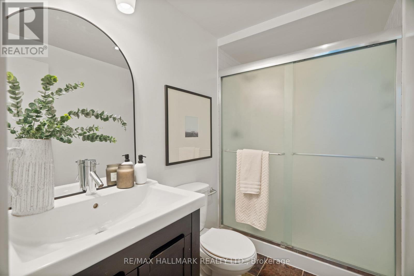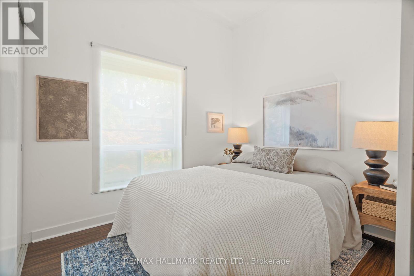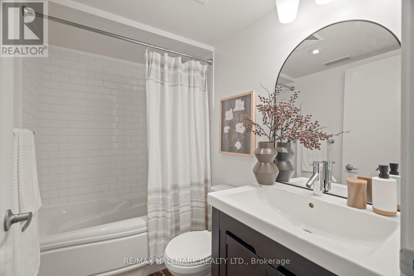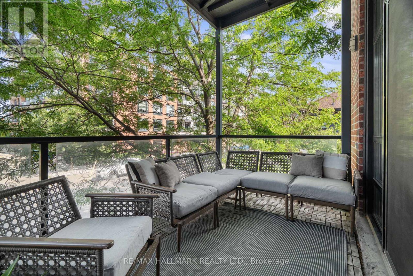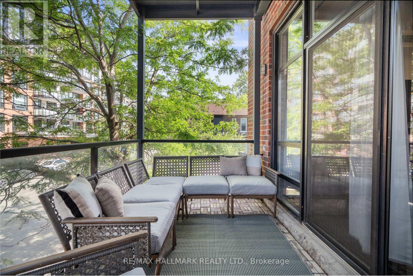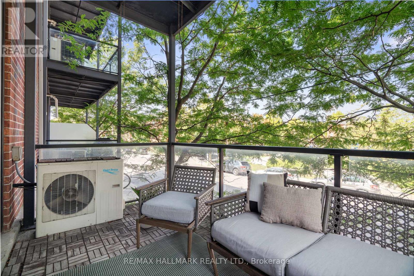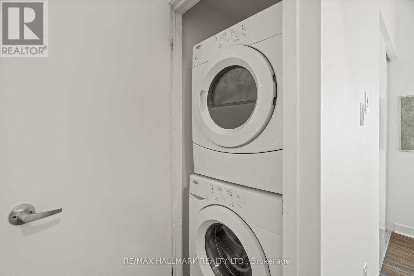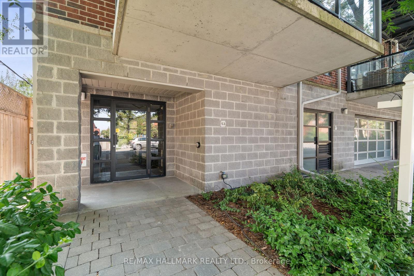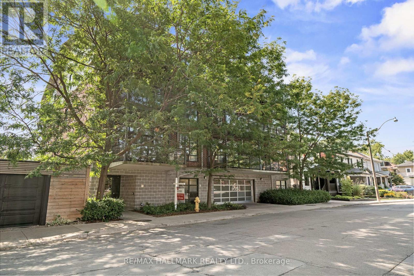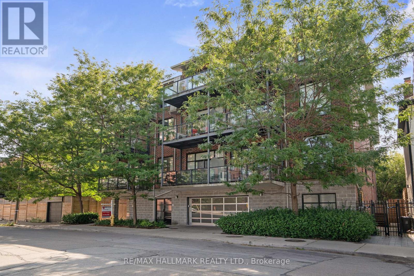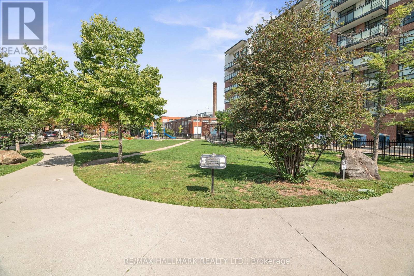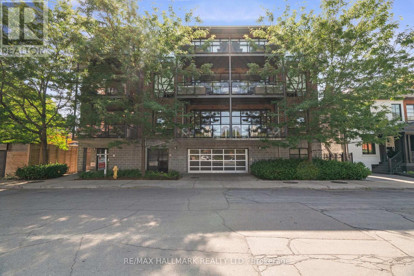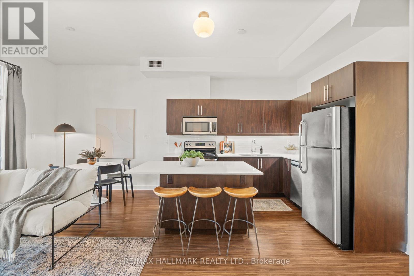201 - 53 Colgate Avenue Toronto, Ontario M4M 1N6
$829,900Maintenance, Common Area Maintenance, Insurance, Parking, Water
$1,054.96 Monthly
Maintenance, Common Area Maintenance, Insurance, Parking, Water
$1,054.96 MonthlyFeels Like a Home ..A House-Like Condo with Style & Space at 53 Colgate #201. This bright and spacious 2-bedroom, 2-bathroom residence truly feels like a home, offering the comfort and scale you want without the hassle of lawn care or snow shoveling. Facing a peaceful park on a quiet street, it blends tranquility with the unbeatable convenience of Leslieville living.Inside, modern upgrades set it apart: 10-foot ceilings (a rare find!), sleek quartz countertops, stainless steel appliances, updated pendant lighting, and a custom designer centre island with abundant storage. Two full bathrooms and a smart, open layout make it perfect for both daily living and entertaining, while oversized windows flood the space with natural light.Step onto your private balcony (yes, you can BBQ!) or enjoy the vibrant neighborhood at your doorstep local grocers, cafés, restaurants, and boutique shops all within walking distance. With visitor parking available and TTC access just minutes away, hosting and commuting are effortless.With recent rate cuts, this hidden gem delivers exceptional value in one of Torontos most sought after communities. 53colgateaveunit201.com/unbranded for more information. (id:61852)
Open House
This property has open houses!
6:00 pm
Ends at:8:00 pm
Property Details
| MLS® Number | E12396267 |
| Property Type | Single Family |
| Neigbourhood | Toronto—Danforth |
| Community Name | South Riverdale |
| AmenitiesNearBy | Park, Public Transit |
| CommunityFeatures | Pet Restrictions, Community Centre |
Building
| BathroomTotal | 2 |
| BedroomsAboveGround | 2 |
| BedroomsTotal | 2 |
| Appliances | Window Coverings |
| CoolingType | Central Air Conditioning |
| ExteriorFinish | Brick |
| FireplacePresent | Yes |
| HeatingFuel | Natural Gas |
| HeatingType | Forced Air |
| SizeInterior | 800 - 899 Sqft |
| Type | Apartment |
Parking
| Garage |
Land
| Acreage | No |
| LandAmenities | Park, Public Transit |
Rooms
| Level | Type | Length | Width | Dimensions |
|---|---|---|---|---|
| Main Level | Living Room | 2.75 m | 4.9 m | 2.75 m x 4.9 m |
| Main Level | Dining Room | 2.75 m | 4.9 m | 2.75 m x 4.9 m |
| Main Level | Kitchen | 3.15 m | 3.03 m | 3.15 m x 3.03 m |
| Main Level | Primary Bedroom | 4.55 m | 3.23 m | 4.55 m x 3.23 m |
| Main Level | Bedroom 2 | 2.75 m | 2.39 m | 2.75 m x 2.39 m |
Interested?
Contact us for more information
Amanda M Beecham
Salesperson
2277 Queen Street East
Toronto, Ontario M4E 1G5
