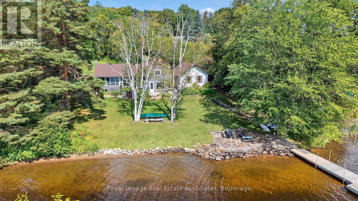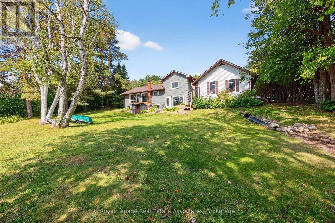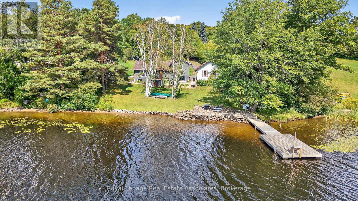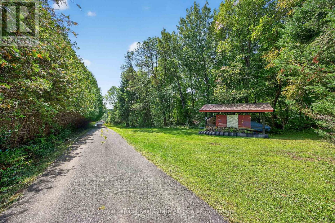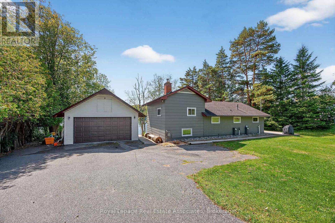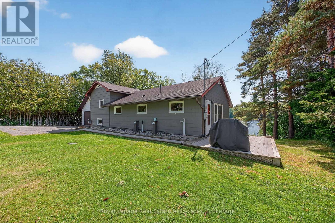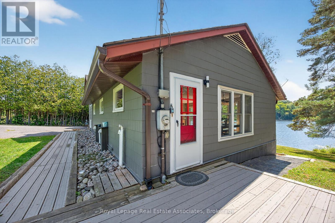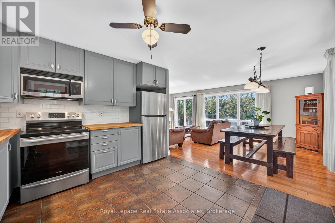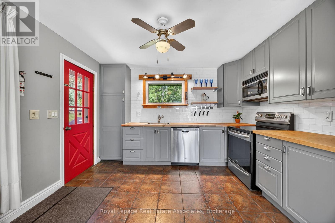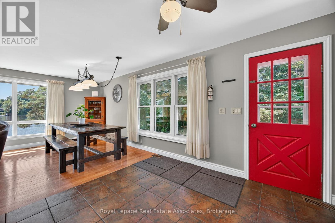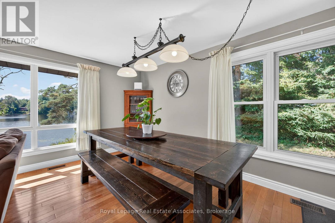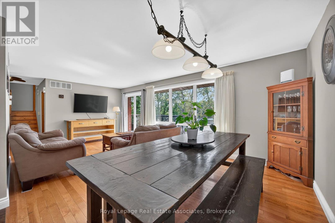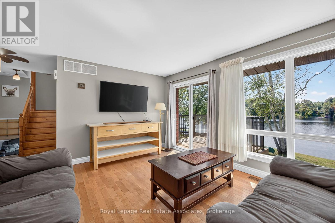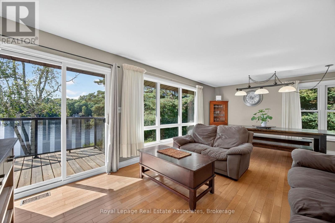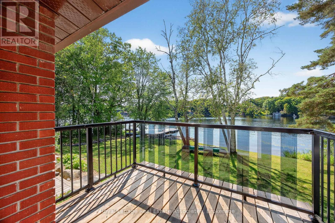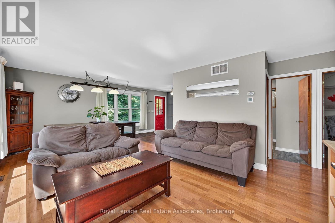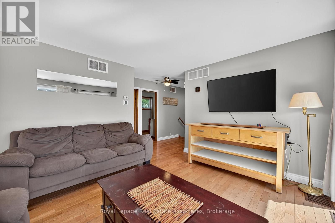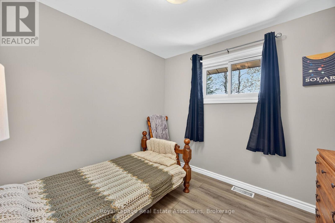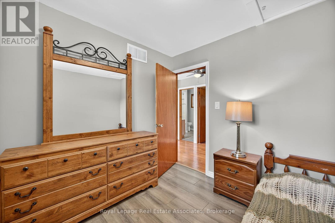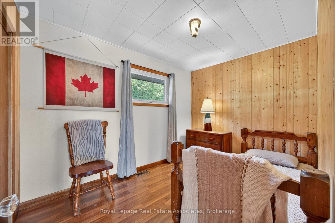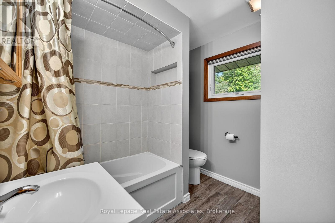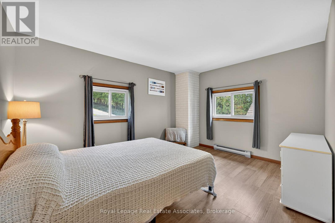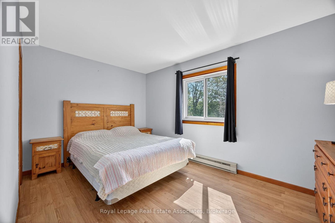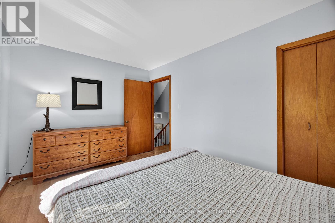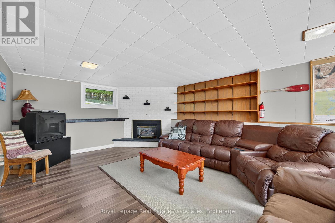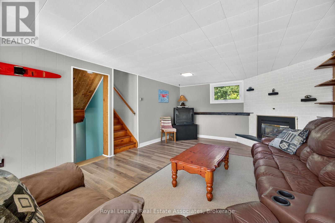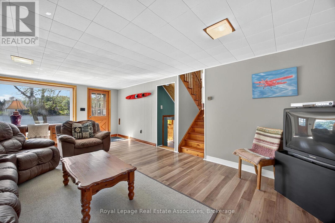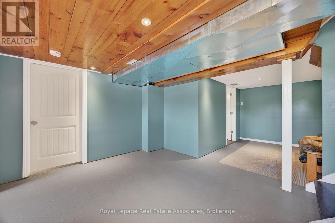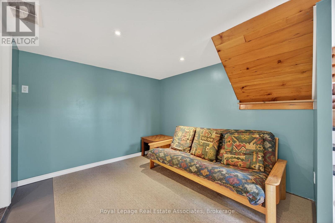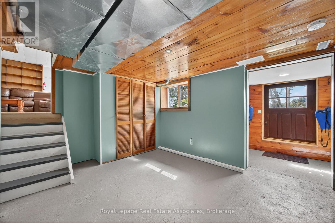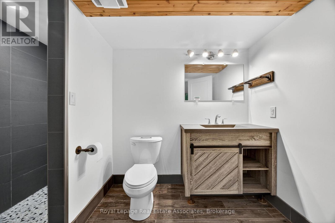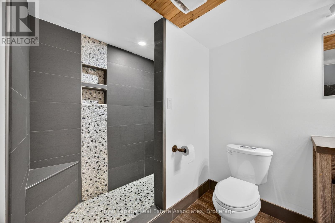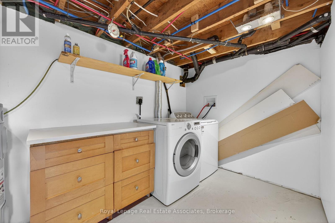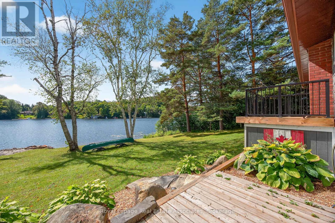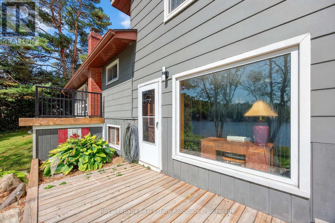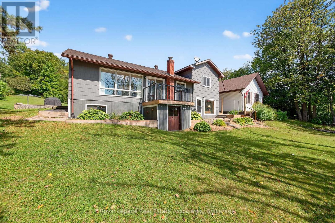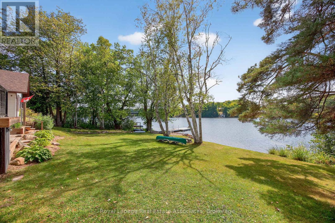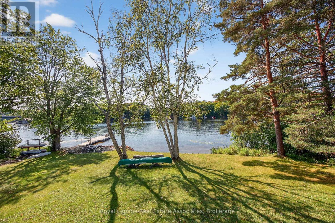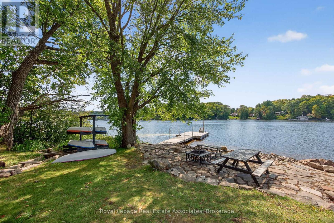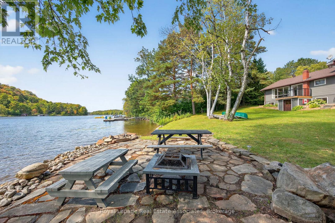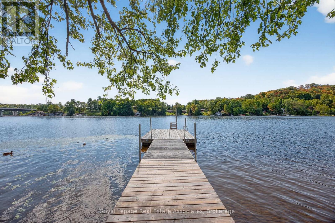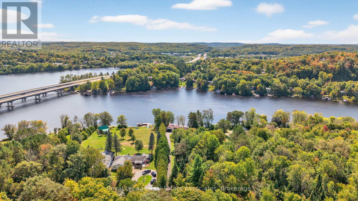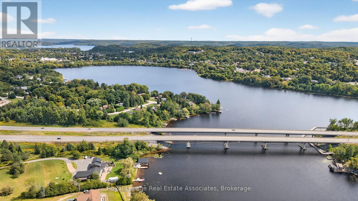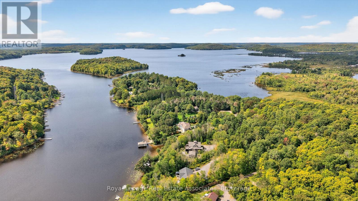389 Falcon Road Huntsville, Ontario P1H 1N3
$1,169,000
Welcome to your dream Muskoka retreat! Nestled on the sought-after Narrows in Huntsville, this beautifully renovated 4-level side split home offers the perfect blend of year-round comfort, modern upgrades, and classic cottage charm.Enjoy southern exposure and panoramic waterfront views from your expansive private dock, ideal for relaxing, entertaining, or setting off on a boat ride to explore over 60 kms of boating & four connected lakes Fairy, Vernon, Mary, and Peninsula. Whether you're into water sports, fishing, or scenic cruising, this location delivers the full Muskoka experience right from your backyard. Inside, the home features 4 spacious bedrooms, a flowing layout perfect for families or guests, and tastefully updated finishes throughout. The main living areas are bright and welcoming, with large windows that bring the outdoors in.Additional highlights include a double car garage with loft storage, ideal for all your gear, toys, and seasonal items. Located just minutes from downtown Huntsville, youll enjoy easy access to shopping, dining, schools, healthcare, and all big-town amenities while still feeling tucked away in a serene waterfront setting.This is a rare opportunity to own a turnkey waterfront property in one of Muskoka's most desirable locations. Whether you're seeking a permanent residence, a vacation getaway, or an investment, this home checks every box. Recently Upgraded in 2020, Furnace 2019, 2004 existing septic replaced with fast system 0.5 visual and audio alarm system and new raised bed (bubbler system estimated value $10,000.00) documentation available, Newer Weepers Installed around Perimeter of home, 2012 additional dock elements added to dock (ramp 6 x 12 & dock 12 x20 $8017.35) documentation available. (id:61852)
Property Details
| MLS® Number | X12396120 |
| Property Type | Single Family |
| Community Name | Chaffey |
| AmenitiesNearBy | Golf Nearby, Marina |
| Easement | Unknown |
| EquipmentType | None |
| Features | Carpet Free |
| ParkingSpaceTotal | 12 |
| RentalEquipmentType | None |
| ViewType | Direct Water View |
| WaterFrontType | Waterfront |
Building
| BathroomTotal | 2 |
| BedroomsAboveGround | 4 |
| BedroomsTotal | 4 |
| Amenities | Fireplace(s) |
| Appliances | Garage Door Opener Remote(s), Water Heater, Blinds, Dishwasher, Dryer, Garage Door Opener, Microwave, Range, Washer, Window Coverings, Refrigerator |
| BasementDevelopment | Partially Finished |
| BasementFeatures | Walk Out |
| BasementType | N/a (partially Finished), N/a |
| ConstructionStyleAttachment | Detached |
| ConstructionStyleSplitLevel | Sidesplit |
| CoolingType | Window Air Conditioner |
| ExteriorFinish | Vinyl Siding, Wood |
| FireplacePresent | Yes |
| FireplaceTotal | 1 |
| FlooringType | Ceramic, Concrete, Hardwood, Laminate |
| FoundationType | Block |
| HeatingFuel | Natural Gas |
| HeatingType | Forced Air |
| SizeInterior | 1100 - 1500 Sqft |
| Type | House |
| UtilityWater | Drilled Well |
Parking
| Detached Garage | |
| Garage |
Land
| AccessType | Year-round Access, Private Docking |
| Acreage | No |
| LandAmenities | Golf Nearby, Marina |
| Sewer | Septic System |
| SizeDepth | 520 Ft |
| SizeFrontage | 100 Ft |
| SizeIrregular | 100 X 520 Ft |
| SizeTotalText | 100 X 520 Ft |
Rooms
| Level | Type | Length | Width | Dimensions |
|---|---|---|---|---|
| Basement | Bathroom | 3.04 m | 1.92 m | 3.04 m x 1.92 m |
| Basement | Laundry Room | 6.59 m | 4.48 m | 6.59 m x 4.48 m |
| Basement | Other | 3.98 m | 3.15 m | 3.98 m x 3.15 m |
| Lower Level | Recreational, Games Room | 6.87 m | 3.97 m | 6.87 m x 3.97 m |
| Main Level | Kitchen | 3.44 m | 3.23 m | 3.44 m x 3.23 m |
| Main Level | Living Room | 6.56 m | 3.58 m | 6.56 m x 3.58 m |
| Main Level | Dining Room | 6.56 m | 3.58 m | 6.56 m x 3.58 m |
| Main Level | Bedroom 3 | 2.83 m | 2.73 m | 2.83 m x 2.73 m |
| Main Level | Bedroom 4 | 3.35 m | 2.43 m | 3.35 m x 2.43 m |
| Main Level | Bathroom | 2.37 m | 1.71 m | 2.37 m x 1.71 m |
| Upper Level | Primary Bedroom | 4.14 m | 3.29 m | 4.14 m x 3.29 m |
| Upper Level | Bedroom 2 | 4.14 m | 2.75 m | 4.14 m x 2.75 m |
Utilities
| Cable | Installed |
| Electricity | Installed |
| Natural Gas Available | Available |
| Wireless | Available |
https://www.realtor.ca/real-estate/28846707/389-falcon-road-huntsville-chaffey-chaffey
Interested?
Contact us for more information
Trina Kotylak
Broker
7145 West Credit Ave B1 #100
Mississauga, Ontario L5N 6J7
