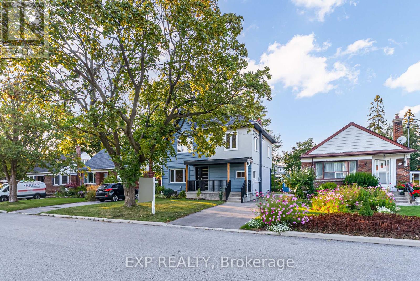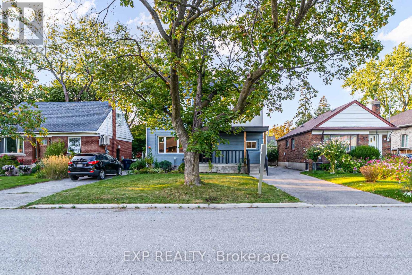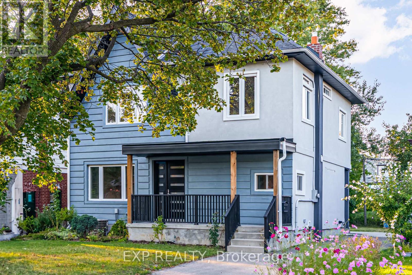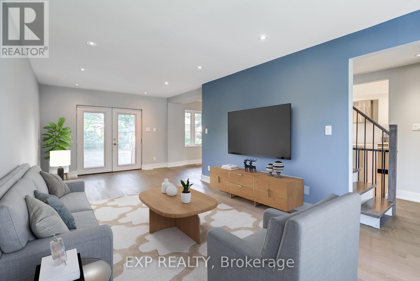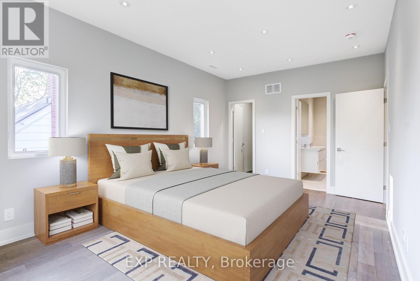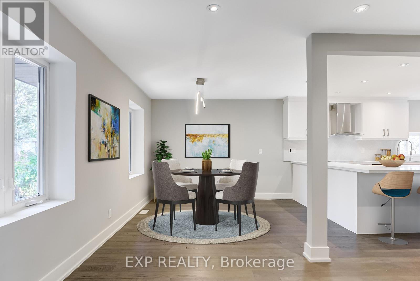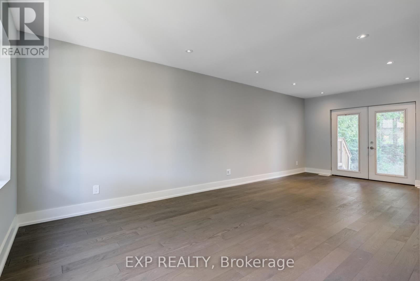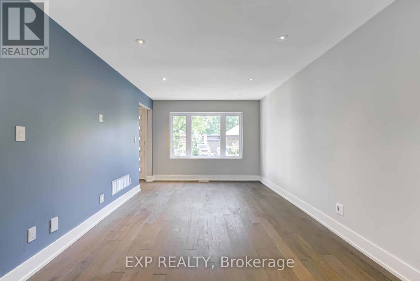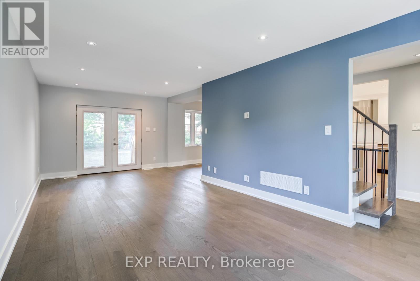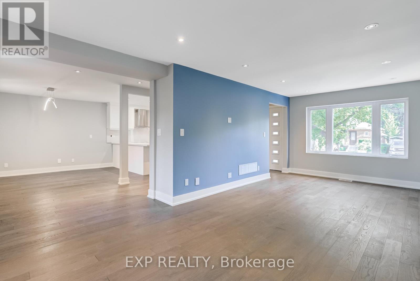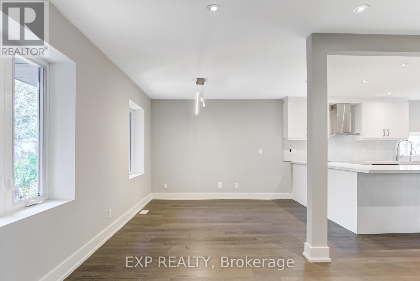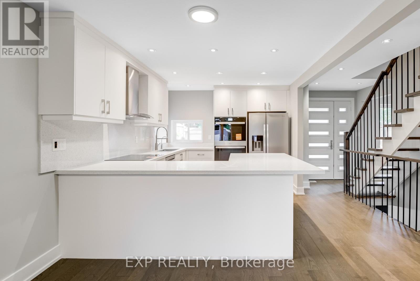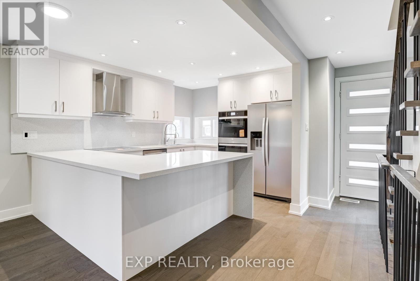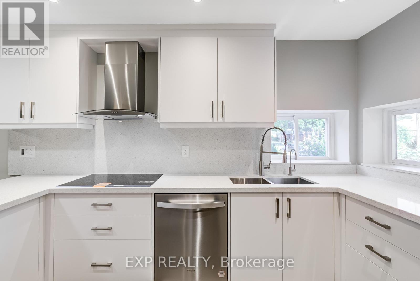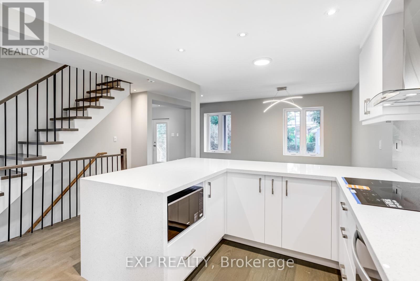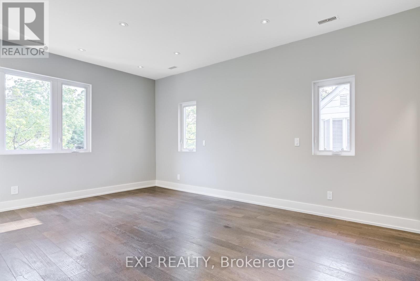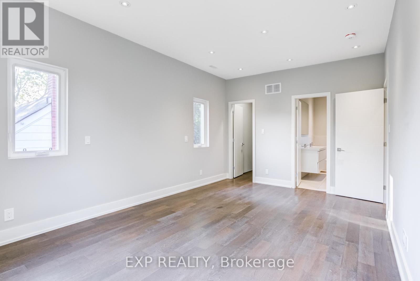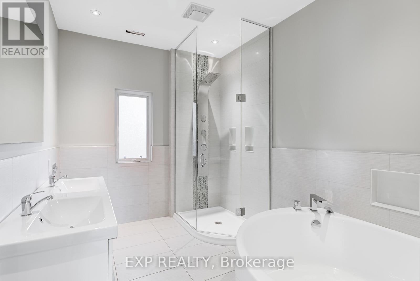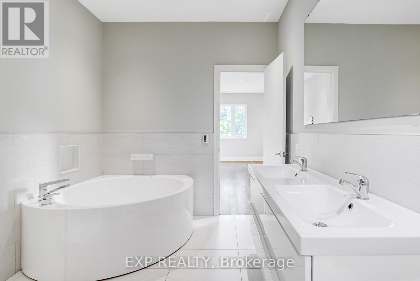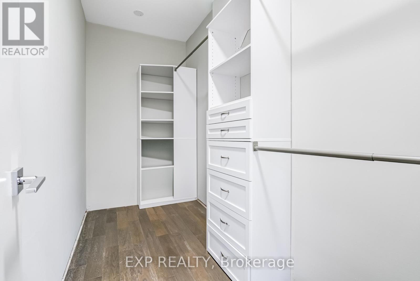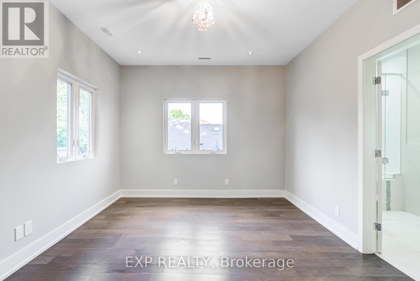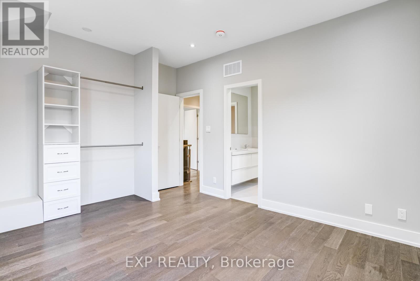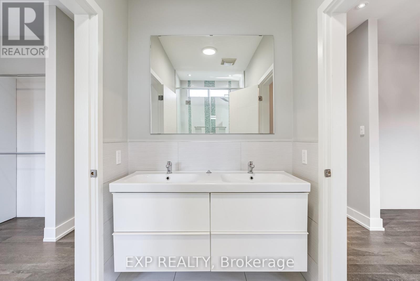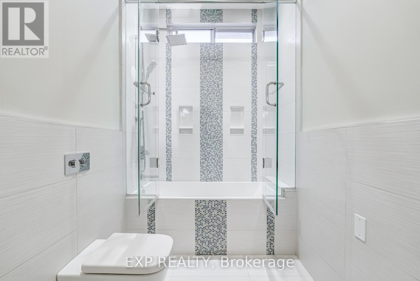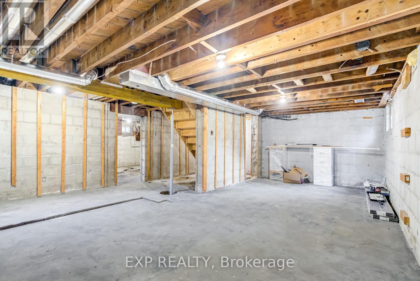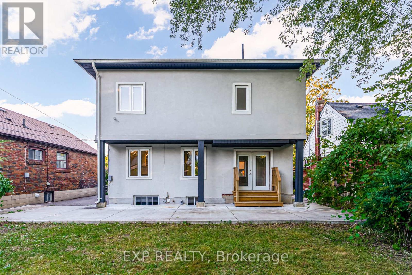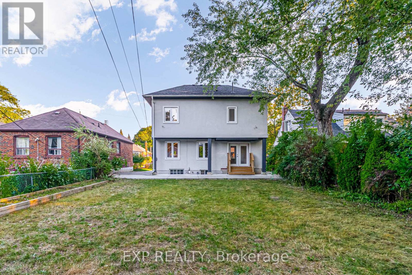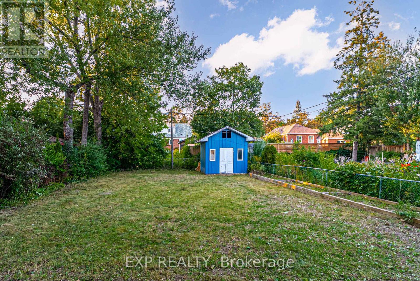18 Innisdale Drive Toronto, Ontario M1R 1C3
$999,000
OPEN HOUSE SAT&SUN 2-4 PM. Welcome to 18 Innisdale Drive, a RARE 2-storey detached on a 44 x 125 ft lot in family-friendly Wexford-Maryvale. Renovated in 2024, The main floor was fully redone with new drywall, insulation, flooring, & kitchen, offering modern style and peace of mind for years to come. Upstairs features 3 spacious bedrooms, including master bedroom with ensuite and walk-in closet. The unfinished basement is a blank canvas, ready for your custom rec room, gym, or workspace. Step outside to a pool-sized backyard, perfect for entertaining and family living. Major upgrades include a new furnace, brand-new stainless steel appliances, updated bathrooms, and a custom kitchen with new cabinets and countertops. Immediate possession available. Location is unbeatable: walk to schools, parks, shops, and restaurants. Just minutes to the upcoming Eglinton Crosstown LRT, TTC, Hwy 401 & 404. Dont miss this opportunity homes with this level of renovation and lot size are rare in Toronto. (id:61852)
Property Details
| MLS® Number | E12396099 |
| Property Type | Single Family |
| Neigbourhood | Scarborough |
| Community Name | Wexford-Maryvale |
| AmenitiesNearBy | Park, Place Of Worship, Public Transit, Schools |
| CommunityFeatures | Community Centre |
| ParkingSpaceTotal | 4 |
| Structure | Shed |
Building
| BathroomTotal | 2 |
| BedroomsAboveGround | 3 |
| BedroomsTotal | 3 |
| Age | 51 To 99 Years |
| Appliances | Oven - Built-in, Water Heater, Central Vacuum, Cooktop, Dishwasher, Dryer, Hood Fan, Microwave, Oven, Washer, Refrigerator |
| BasementDevelopment | Unfinished |
| BasementType | N/a (unfinished) |
| ConstructionStyleAttachment | Detached |
| CoolingType | Central Air Conditioning |
| ExteriorFinish | Brick, Stucco |
| FoundationType | Concrete, Block |
| HeatingFuel | Natural Gas |
| HeatingType | Forced Air |
| StoriesTotal | 2 |
| SizeInterior | 1100 - 1500 Sqft |
| Type | House |
| UtilityWater | Municipal Water |
Parking
| No Garage |
Land
| Acreage | No |
| LandAmenities | Park, Place Of Worship, Public Transit, Schools |
| Sewer | Sanitary Sewer |
| SizeDepth | 125 Ft |
| SizeFrontage | 44 Ft |
| SizeIrregular | 44 X 125 Ft |
| SizeTotalText | 44 X 125 Ft|under 1/2 Acre |
| ZoningDescription | Residential |
Rooms
| Level | Type | Length | Width | Dimensions |
|---|---|---|---|---|
| Second Level | Primary Bedroom | 5.38 m | 4 m | 5.38 m x 4 m |
| Second Level | Bedroom 2 | 3.43 m | 4.65 m | 3.43 m x 4.65 m |
| Second Level | Bedroom 3 | 3.43 m | 4.39 m | 3.43 m x 4.39 m |
| Basement | Other | 7.26 m | 5.23 m | 7.26 m x 5.23 m |
| Main Level | Living Room | 7.14 m | 3.23 m | 7.14 m x 3.23 m |
| Main Level | Dining Room | 3.15 m | 3.1 m | 3.15 m x 3.1 m |
| Main Level | Kitchen | 3.2 m | 3.1 m | 3.2 m x 3.1 m |
Interested?
Contact us for more information
Soula Neofotistos
Salesperson
4711 Yonge St 10th Flr, 106430
Toronto, Ontario M2N 6K8
John Saroglou
Salesperson
4711 Yonge St 10th Flr, 106430
Toronto, Ontario M2N 6K8
