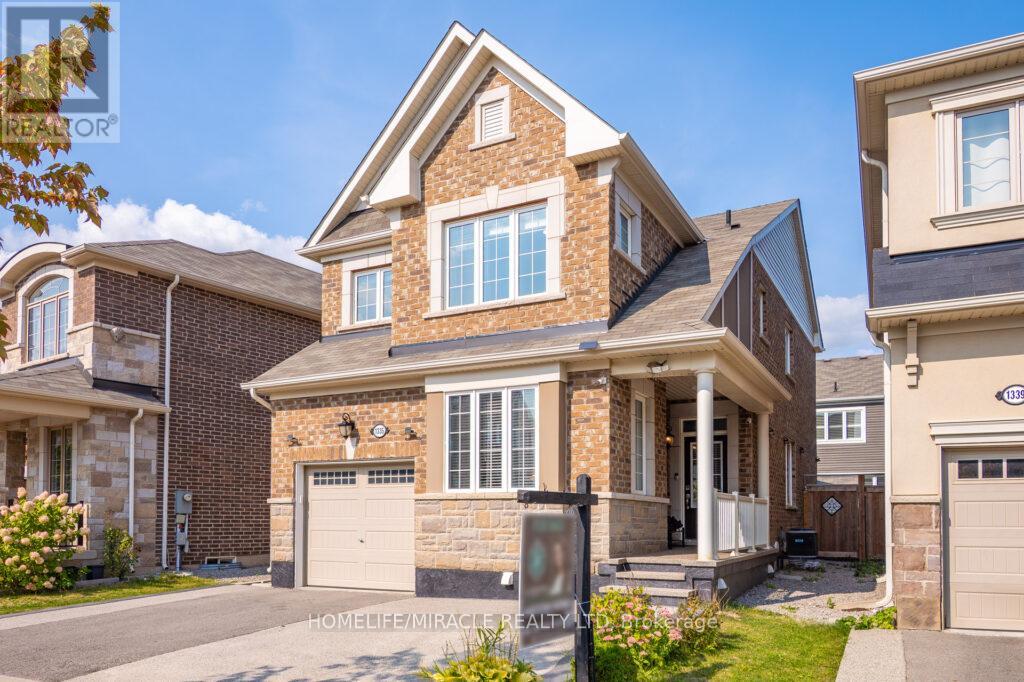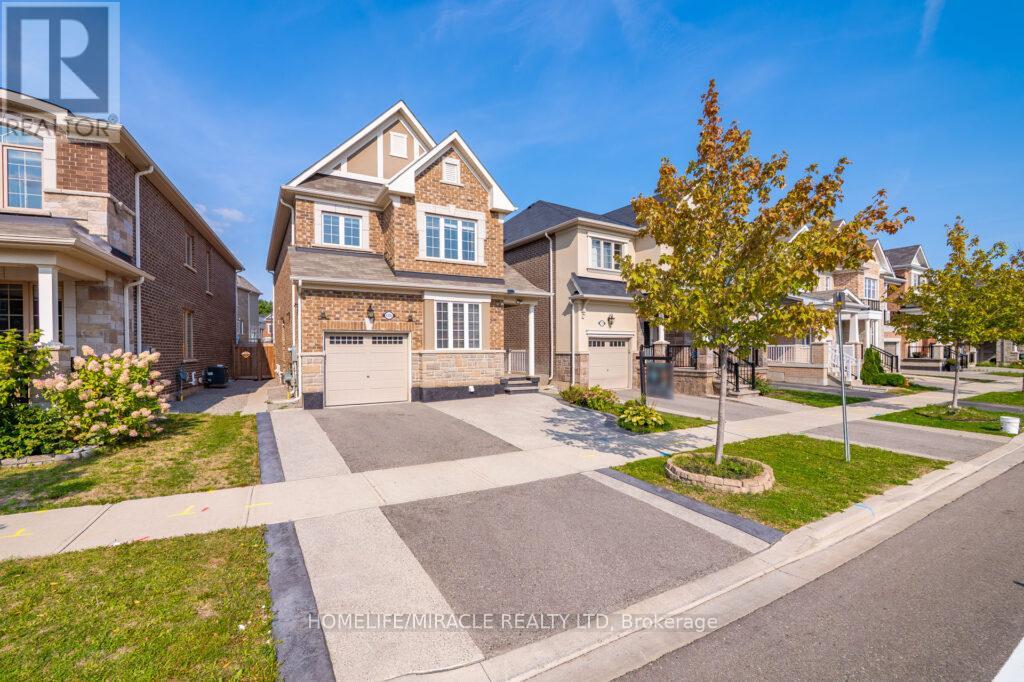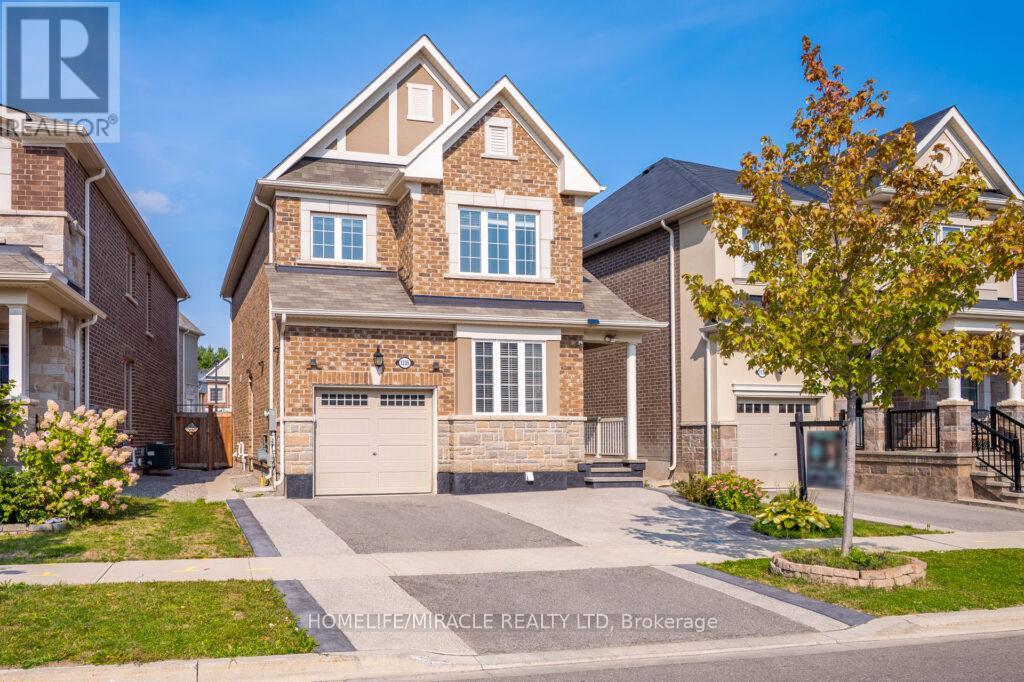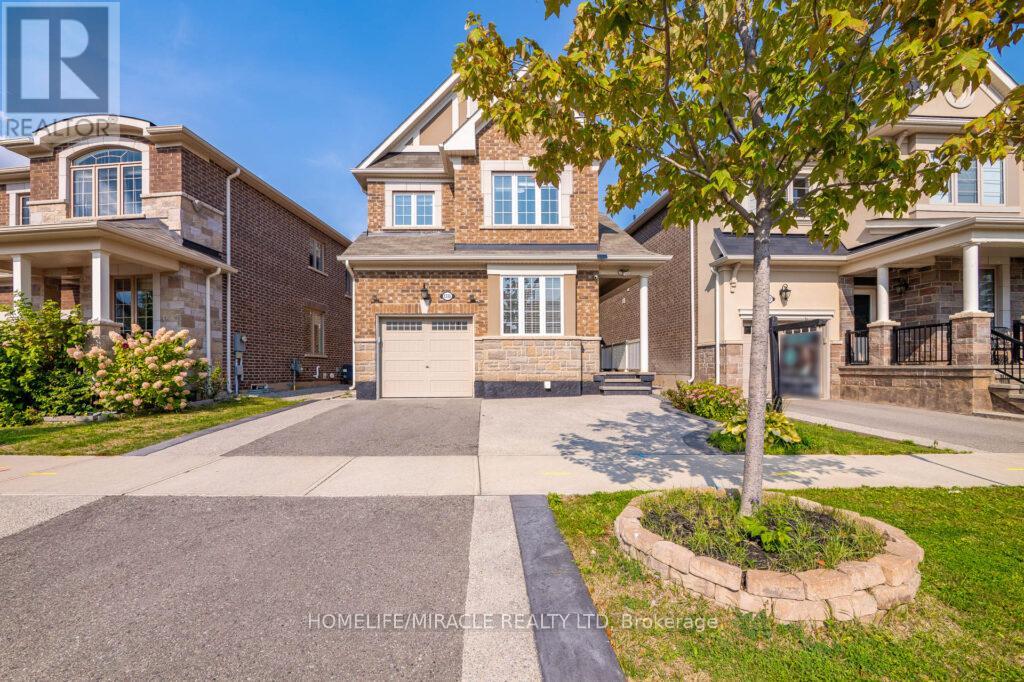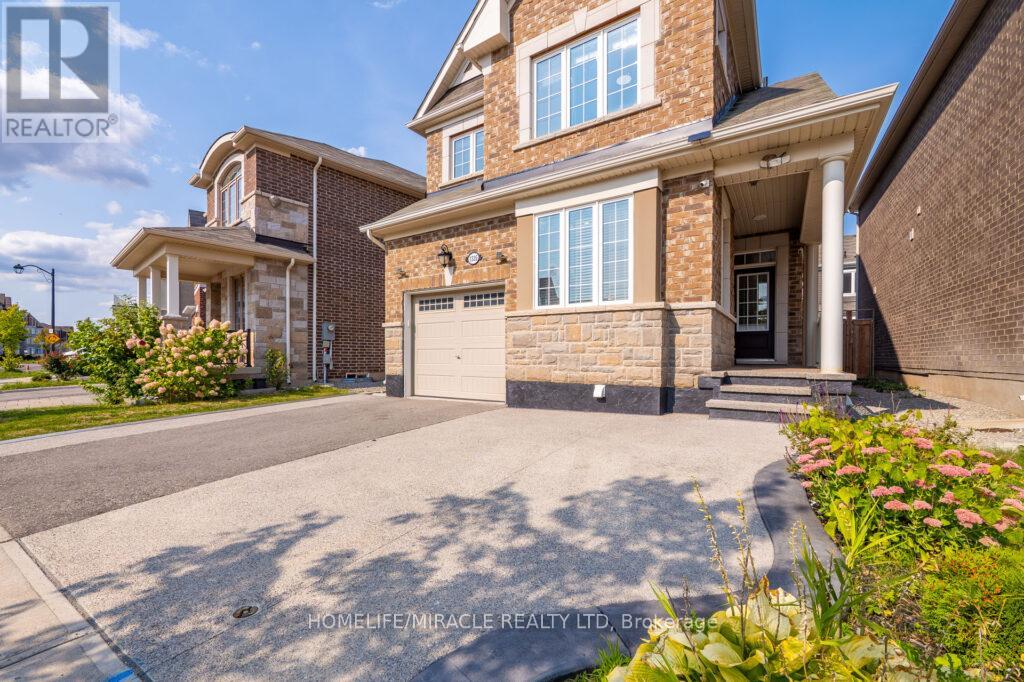1335 Rose Way Milton, Ontario L9E 1M5
$1,099,000
Welcome to 1335 Rose Way, a beautifully upgraded Mattamy-built Layton model offering over 2,695 sq ft of well-designed living space. This impressive home features a separate-entry finished basement with a bedroom, full bathroom, kitchenette, electric fireplace, and secondary laundry ideal for generating income or accommodating extended family. The main level showcases an inviting open layout with 9-foot ceilings, rich hardwood, a cozy gas fireplace, and a private front den. The gourmet kitchen boasts extended counters, a stylish backsplash, gas cooktop, and generous dining area. Upstairs includes four bright bedrooms, a full-size laundry room, and updated finishes throughout. Enjoy a private backyard with a spacious shed, plus a garage equipped with an EV charger. Fresh paint, designer lighting, and thoughtful touches throughout elevate this 2019-built residence. Ideally located near excellent schools, green spaces, shops, and commuter routes this is the perfect place to call home. (id:61852)
Property Details
| MLS® Number | W12396123 |
| Property Type | Single Family |
| Community Name | 1026 - CB Cobban |
| AmenitiesNearBy | Hospital, Golf Nearby, Schools |
| CommunityFeatures | Community Centre |
| EquipmentType | Water Heater - Tankless |
| ParkingSpaceTotal | 3 |
| RentalEquipmentType | Water Heater - Tankless |
Building
| BathroomTotal | 4 |
| BedroomsAboveGround | 4 |
| BedroomsBelowGround | 1 |
| BedroomsTotal | 5 |
| Age | 6 To 15 Years |
| Amenities | Fireplace(s) |
| Appliances | Garage Door Opener Remote(s), Water Meter, Dishwasher, Dryer, Garage Door Opener, Stove, Washer, Window Coverings, Refrigerator |
| BasementDevelopment | Finished |
| BasementType | N/a (finished) |
| ConstructionStyleAttachment | Detached |
| CoolingType | Central Air Conditioning |
| ExteriorFinish | Stone, Brick |
| FireplacePresent | Yes |
| FireplaceTotal | 2 |
| FoundationType | Poured Concrete |
| HalfBathTotal | 1 |
| HeatingFuel | Natural Gas |
| HeatingType | Forced Air |
| StoriesTotal | 2 |
| SizeInterior | 1500 - 2000 Sqft |
| Type | House |
| UtilityWater | Municipal Water |
Parking
| Attached Garage | |
| Garage |
Land
| Acreage | No |
| LandAmenities | Hospital, Golf Nearby, Schools |
| Sewer | Sanitary Sewer |
| SizeDepth | 88 Ft ,8 In |
| SizeFrontage | 39 Ft |
| SizeIrregular | 39 X 88.7 Ft |
| SizeTotalText | 39 X 88.7 Ft |
| ZoningDescription | Rmd1*252 |
Rooms
| Level | Type | Length | Width | Dimensions |
|---|---|---|---|---|
| Basement | Bedroom 5 | 5.48 m | 2 m | 5.48 m x 2 m |
| Basement | Living Room | 5.18 m | 2 m | 5.18 m x 2 m |
| Basement | Kitchen | 5.48 m | 2.74 m | 5.48 m x 2.74 m |
| Main Level | Kitchen | 3.65 m | 2.74 m | 3.65 m x 2.74 m |
| Main Level | Family Room | 6.4 m | 3.65 m | 6.4 m x 3.65 m |
| Main Level | Office | 3.96 m | 2.43 m | 3.96 m x 2.43 m |
| Main Level | Office | 3.96 m | 2.43 m | 3.96 m x 2.43 m |
| Upper Level | Primary Bedroom | 4.26 m | 3.35 m | 4.26 m x 3.35 m |
| Upper Level | Bedroom 2 | 3.05 m | 3.05 m | 3.05 m x 3.05 m |
| Upper Level | Bedroom 3 | 3.05 m | 2.74 m | 3.05 m x 2.74 m |
| Upper Level | Bedroom 4 | 2.74 m | 3.05 m | 2.74 m x 3.05 m |
https://www.realtor.ca/real-estate/28846701/1335-rose-way-milton-cb-cobban-1026-cb-cobban
Interested?
Contact us for more information
Saroosh Fatima
Salesperson
1339 Matheson Blvd E.
Mississauga, Ontario L4W 1R1
