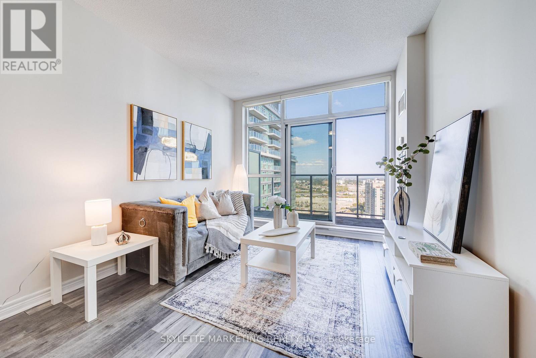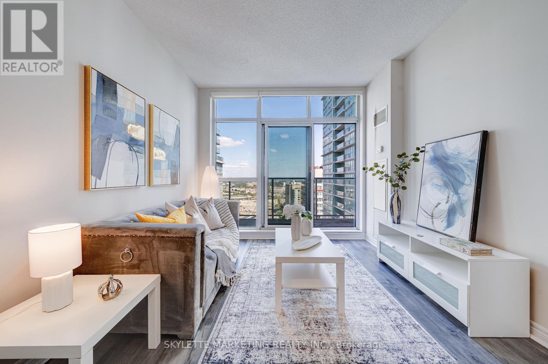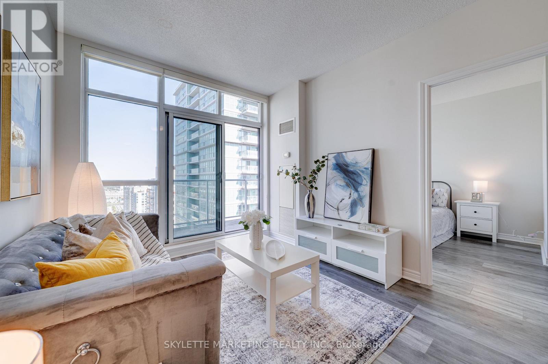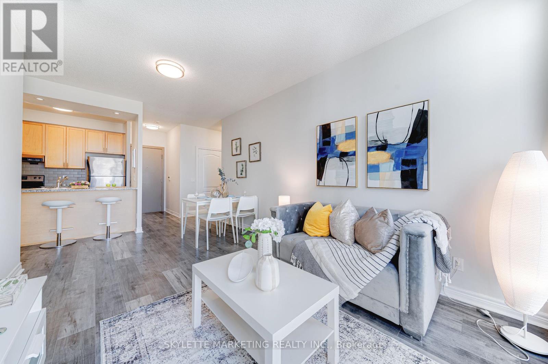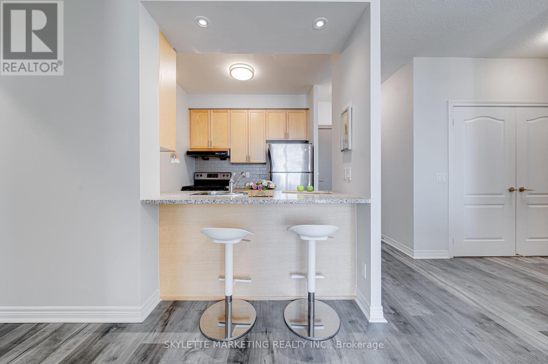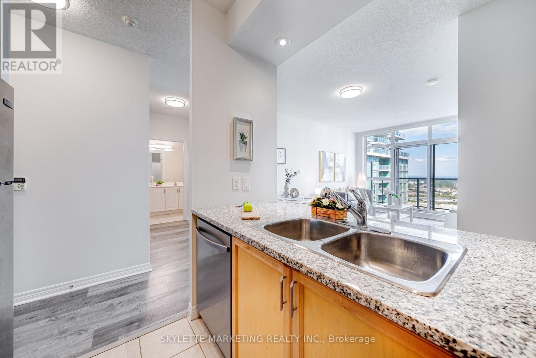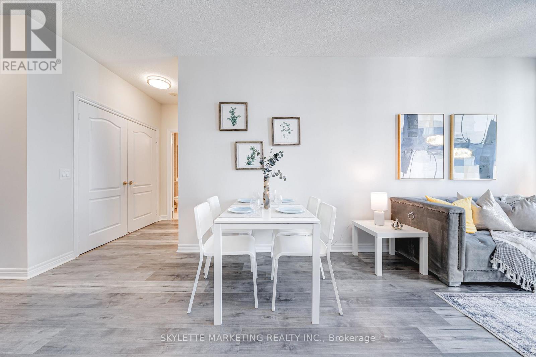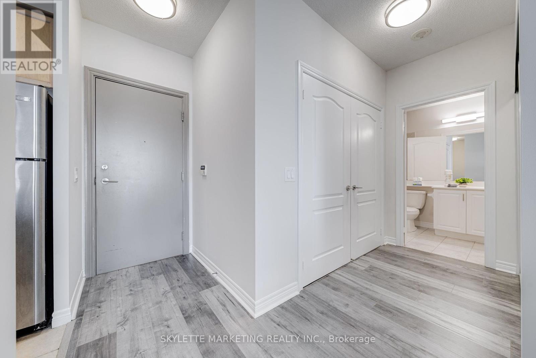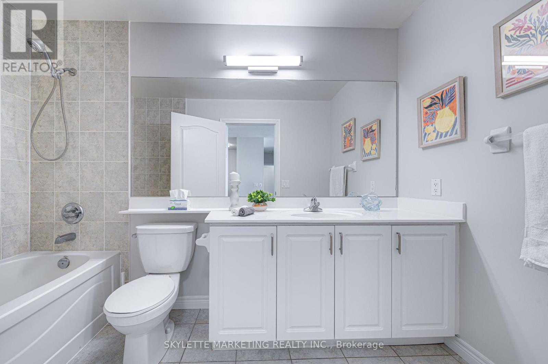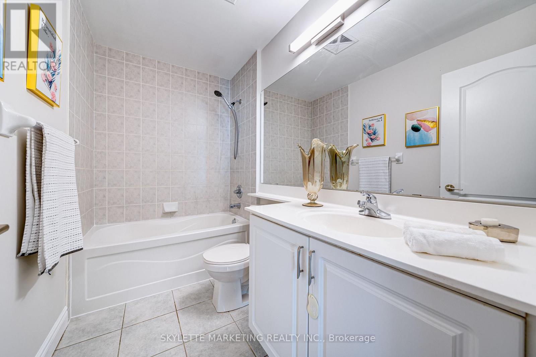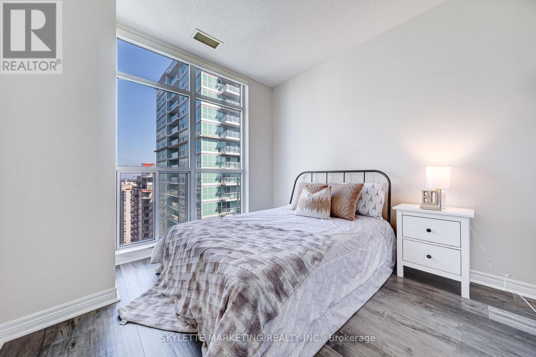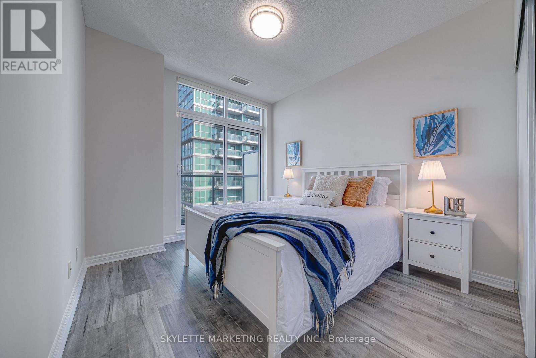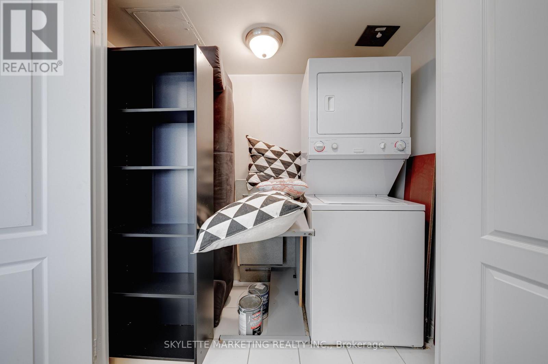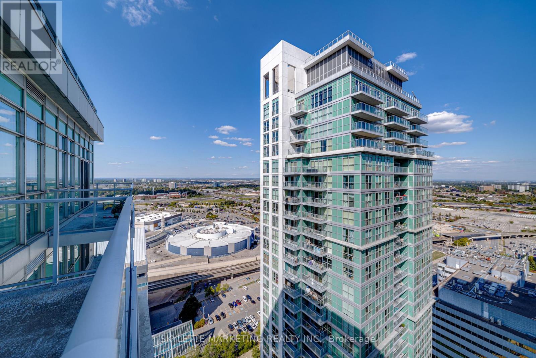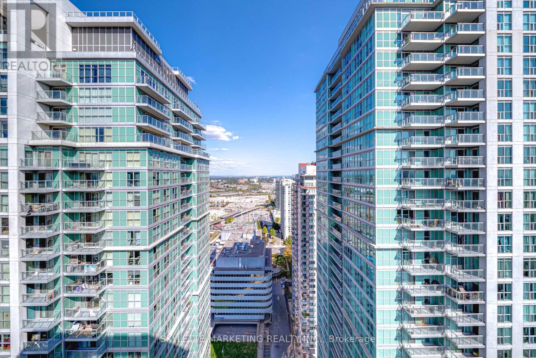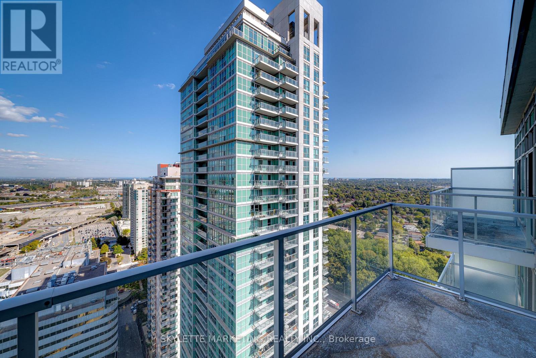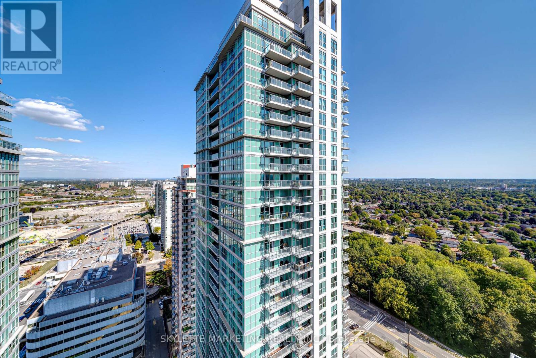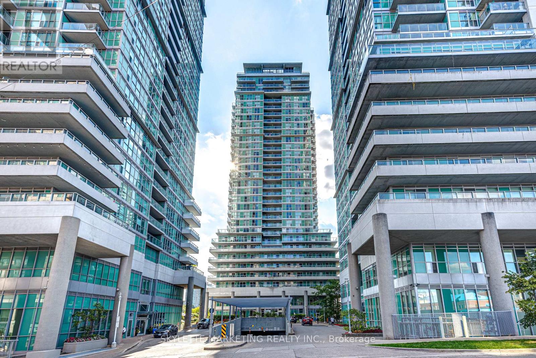Uph04 - 60 Town Centre Court Toronto, Ontario M1P 0B1
$599,000Maintenance, Heat, Water, Common Area Maintenance, Insurance, Parking
$846.43 Monthly
Maintenance, Heat, Water, Common Area Maintenance, Insurance, Parking
$846.43 MonthlyLuxury Open Concept & Spacious Monarch Eq2 2 Bedroom 2 Washroom Upper Penthouse Unit With 2 Large Balconies For Sale! Freshly Painted, 9 Feet Ceiling, Double Balconies. Spacious Open Concept Kitchen With Granite Counters And Stainless Steel Appliances. Walking Distance To All Your Needs! Shopping, Restaurants, Ttc, 401 Highway, Go Bus, Public Library, Ymca, Parking & Locker Included. Excellent for End Users or Investors, Especially with upcoming Scarborough Subway Extension. (id:61852)
Property Details
| MLS® Number | E12396040 |
| Property Type | Single Family |
| Community Name | Bendale |
| AmenitiesNearBy | Hospital, Park, Public Transit, Schools |
| CommunityFeatures | Pets Allowed With Restrictions |
| Features | Balcony, Carpet Free, In Suite Laundry |
| ParkingSpaceTotal | 1 |
| ViewType | View |
Building
| BathroomTotal | 2 |
| BedroomsAboveGround | 2 |
| BedroomsTotal | 2 |
| Amenities | Security/concierge, Exercise Centre, Party Room, Visitor Parking, Storage - Locker |
| Appliances | Dishwasher, Dryer, Hood Fan, Stove, Washer, Refrigerator |
| BasementType | None |
| CoolingType | Central Air Conditioning |
| ExteriorFinish | Concrete |
| FlooringType | Laminate, Tile |
| HeatingFuel | Natural Gas |
| HeatingType | Forced Air |
| SizeInterior | 800 - 899 Sqft |
| Type | Apartment |
Parking
| Underground | |
| Garage |
Land
| Acreage | No |
| LandAmenities | Hospital, Park, Public Transit, Schools |
Rooms
| Level | Type | Length | Width | Dimensions |
|---|---|---|---|---|
| Ground Level | Living Room | 3.05 m | 3.35 m | 3.05 m x 3.35 m |
| Ground Level | Kitchen | 2.44 m | 2.41 m | 2.44 m x 2.41 m |
| Ground Level | Dining Room | 3.05 m | 3.35 m | 3.05 m x 3.35 m |
| Ground Level | Bedroom | 3.05 m | 3.35 m | 3.05 m x 3.35 m |
| Ground Level | Bedroom 2 | 2.97 m | 3.05 m | 2.97 m x 3.05 m |
https://www.realtor.ca/real-estate/28846541/uph04-60-town-centre-court-toronto-bendale-bendale
Interested?
Contact us for more information
Taron Cheng
Salesperson
50 Acadia Ave #122
Markham, Ontario L3R 0B3
