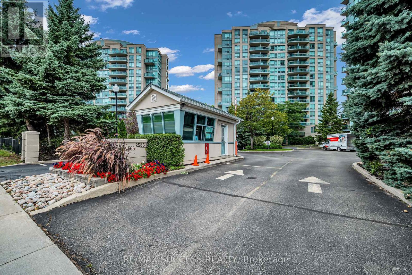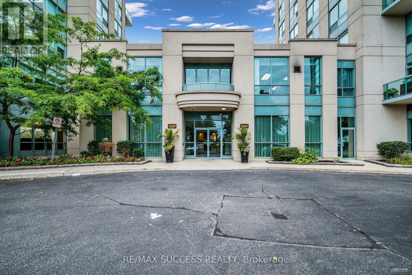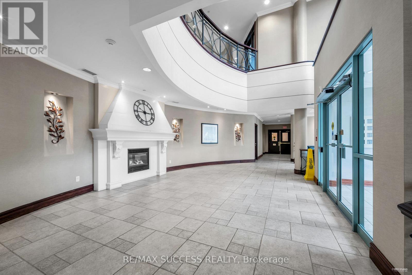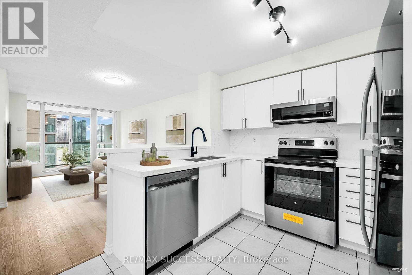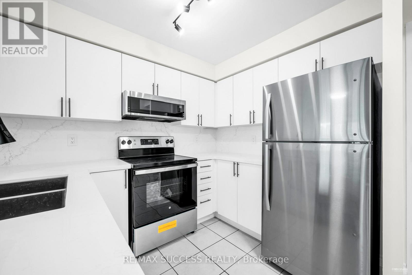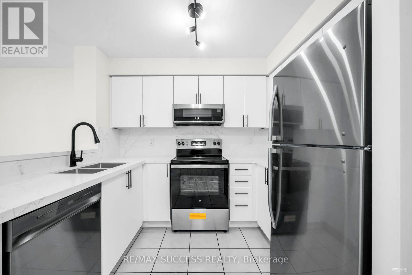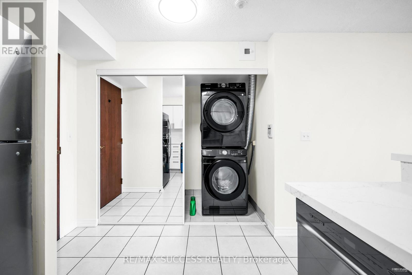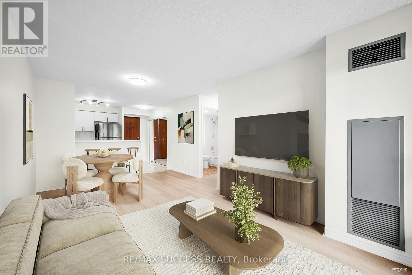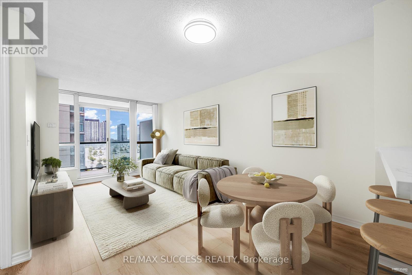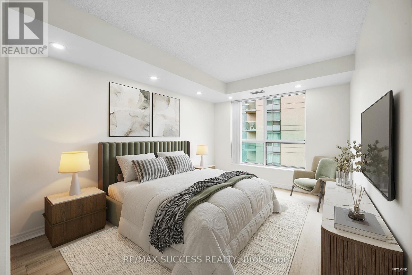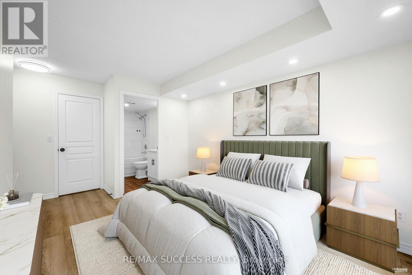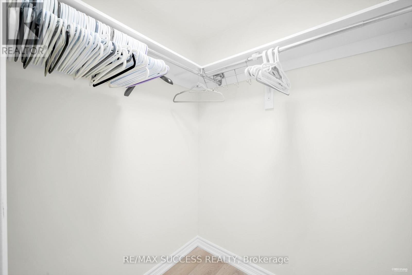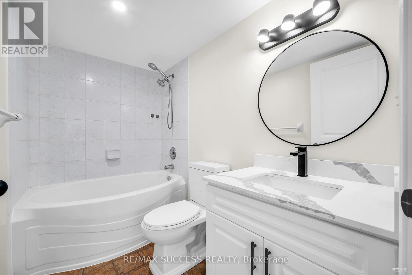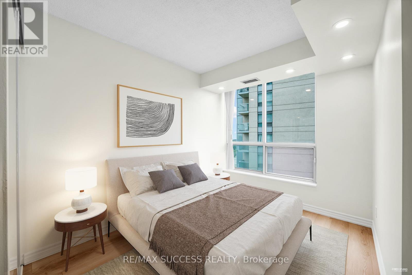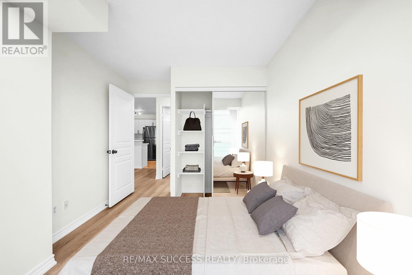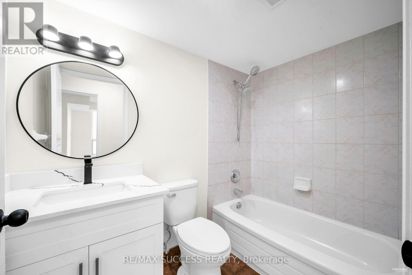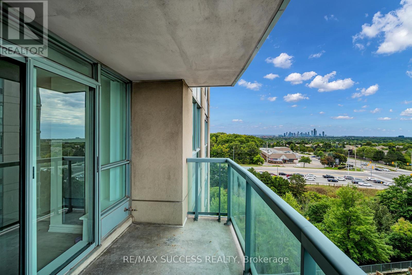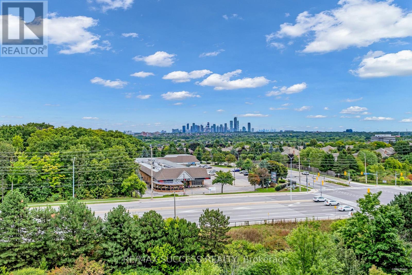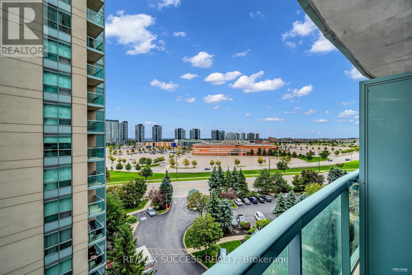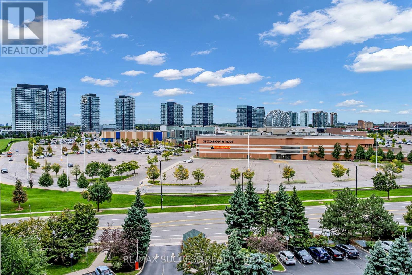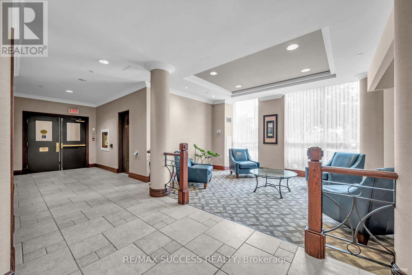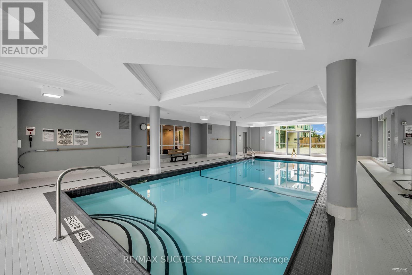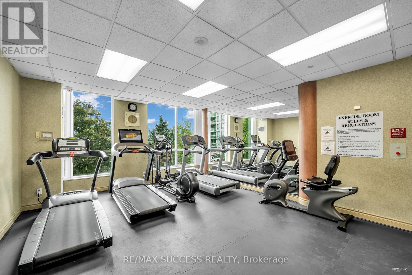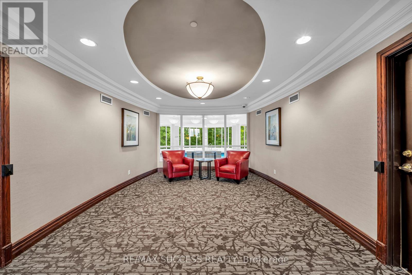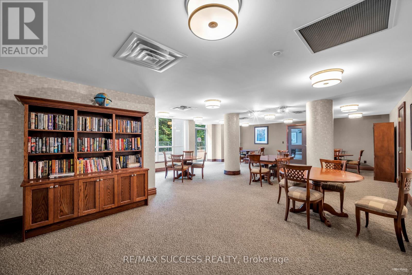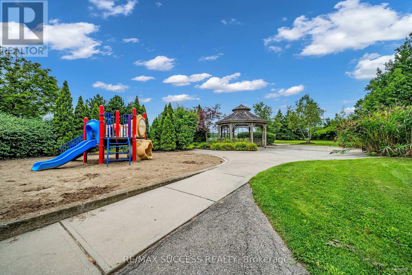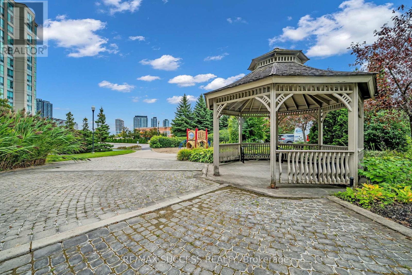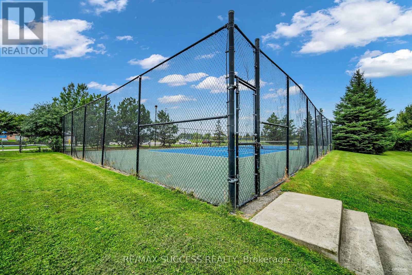806 - 2565 Erin Centre Boulevard Mississauga, Ontario L5M 6Z8
$565,000Maintenance, Heat, Electricity, Water, Common Area Maintenance, Insurance, Parking
$896.28 Monthly
Maintenance, Heat, Electricity, Water, Common Area Maintenance, Insurance, Parking
$896.28 MonthlyStunning fully upgraded 2 Bedroom, 2 Bathroom condo in sought-after Central Erin Mills. Bright open layout with large primary suite, walk-in closet & 4pc ensuite plus spacious 2nd Bedroom & full bath. Carpet-free with new hardwood, pot lights & fresh paint. Custom kitchen with quartz counters, backsplash, deep sink, high-end cabinetry & new SS appliances. Bathrooms with quartz vanities. New full-size stackable laundry. Sun-filled living/dining with walkout to balcony overlooking Mississauga Centre & forest. All utilities (heat, hydro, water) included in Condo fees. Luxury amenities: indoor pool, hot tub, sauna, 2 gyms, tennis, party & billiards rooms, library, rooftop terrace, concierge, 24hr gated security & lots of visitor parking. Steps to Erin Mills Town Centre, Credit Valley Hospital, transit & trails; minutes to top schools, parks, Hwys 403/407/QEW & GO. (id:61852)
Property Details
| MLS® Number | W12396034 |
| Property Type | Single Family |
| Neigbourhood | Central Erin Mills |
| Community Name | Central Erin Mills |
| CommunityFeatures | Pet Restrictions |
| Features | Balcony, Carpet Free |
| ParkingSpaceTotal | 1 |
| PoolType | Indoor Pool |
| Structure | Tennis Court, Playground |
Building
| BathroomTotal | 2 |
| BedroomsAboveGround | 2 |
| BedroomsTotal | 2 |
| Amenities | Exercise Centre, Party Room, Recreation Centre, Storage - Locker |
| Appliances | Blinds, Dishwasher, Dryer, Microwave, Stove, Washer, Refrigerator |
| CoolingType | Central Air Conditioning |
| ExteriorFinish | Concrete |
| FireProtection | Security Guard |
| FlooringType | Hardwood |
| FoundationType | Concrete |
| HeatingFuel | Natural Gas |
| HeatingType | Forced Air |
| SizeInterior | 800 - 899 Sqft |
| Type | Apartment |
Parking
| Underground | |
| Garage |
Land
| Acreage | No |
| ZoningDescription | Rm7d5 |
Rooms
| Level | Type | Length | Width | Dimensions |
|---|---|---|---|---|
| Main Level | Dining Room | 3.5 m | 5.49 m | 3.5 m x 5.49 m |
| Main Level | Living Room | 3.2 m | 5.49 m | 3.2 m x 5.49 m |
| Main Level | Primary Bedroom | 4.6 m | 3.05 m | 4.6 m x 3.05 m |
| Main Level | Bedroom 2 | 3.76 m | 2.53 m | 3.76 m x 2.53 m |
Interested?
Contact us for more information
Murad Al Hubaishi
Salesperson
755 Queensway East Unit 207
Mississauga, Ontario L4Y 4C5

