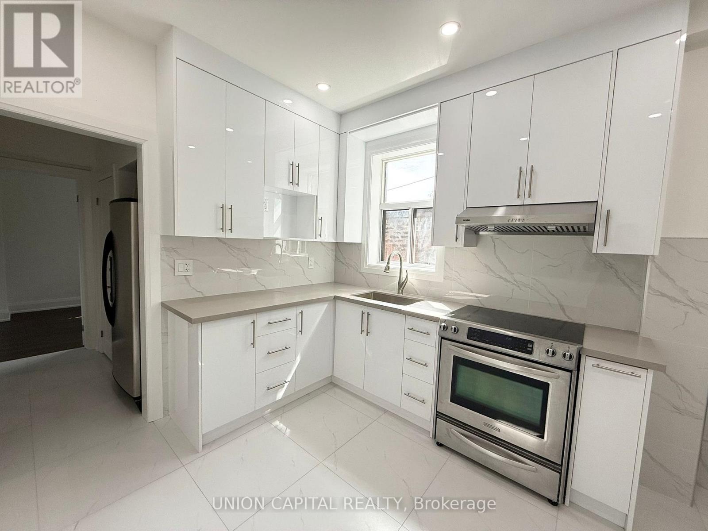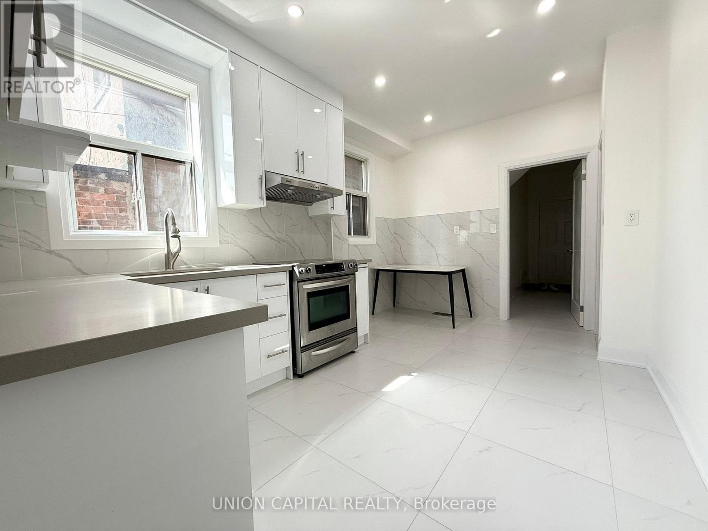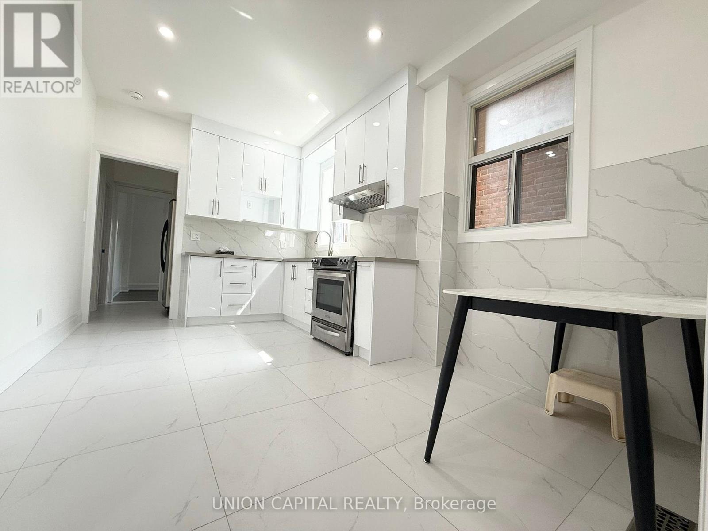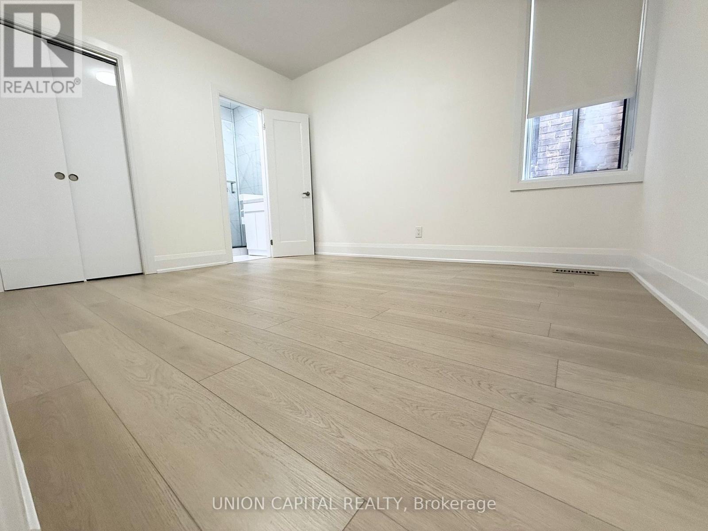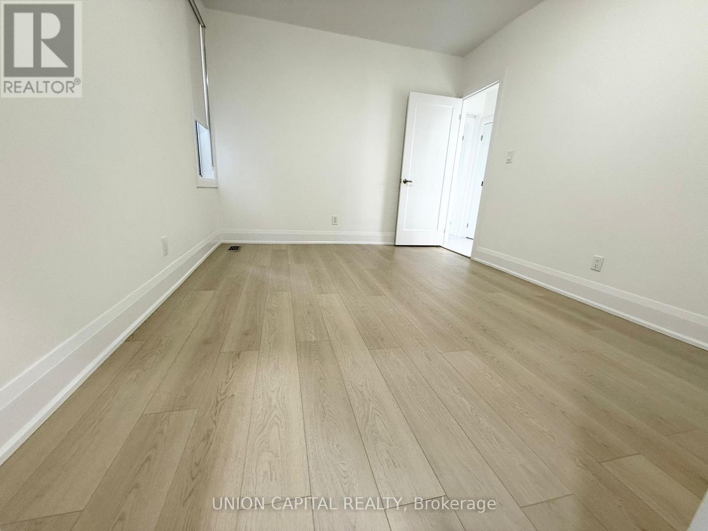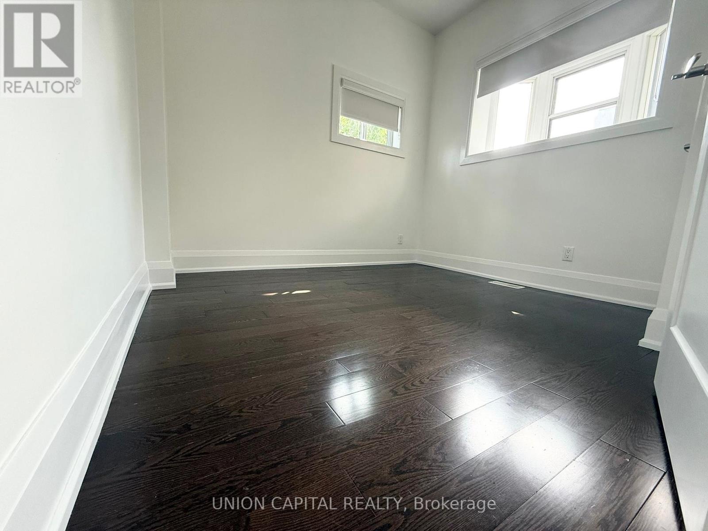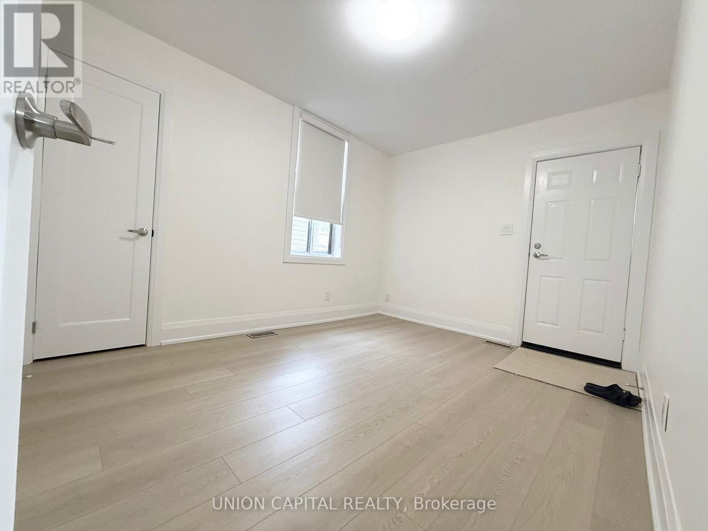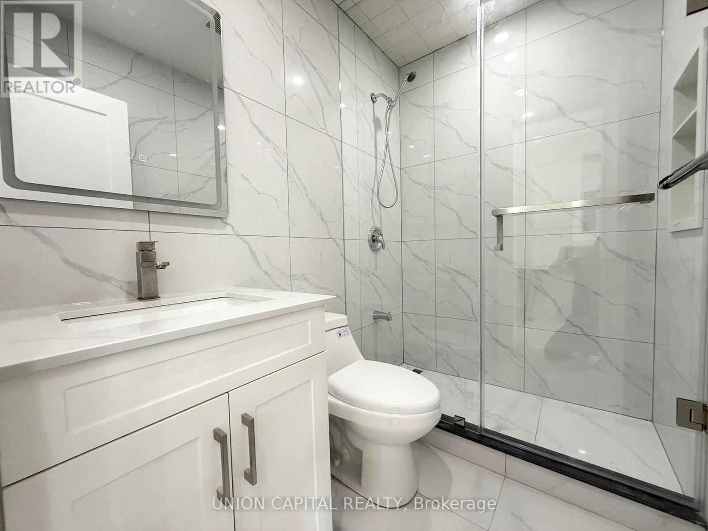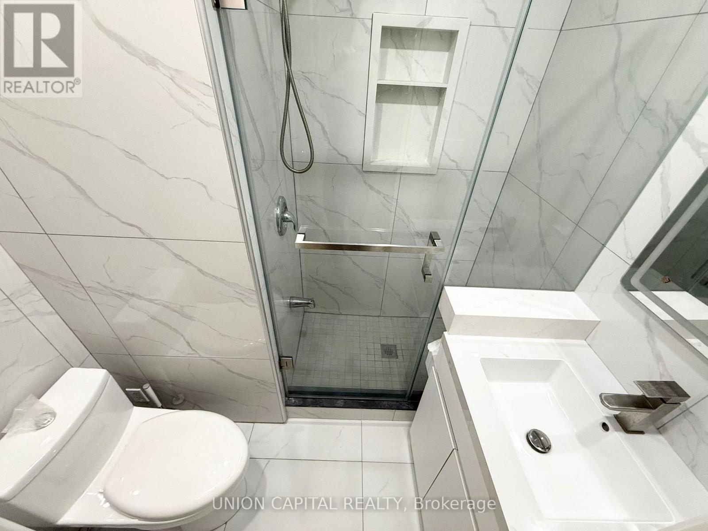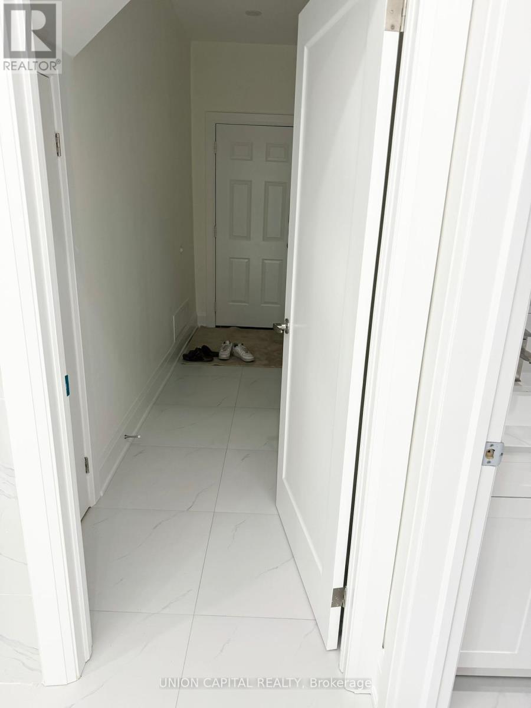Main - 1087 Gerrard Street E Toronto, Ontario M4M 1Z9
$2,990 Monthly
Move in immediately to this brand-new renovated and spacious 3-bedroom, 2-bath home. Each bedroom comes with a window and closet. The living room features smooth ceilings with plenty of pot lights, while the kitchen and living areas are finished with modern tile flooring. Large windows throughout fill the space with natural light. Conveniently located at Gerrard and Jones, close to East Chinatown, public library, public transit, great schools, grocery stores, and community centre, with easy access to the DVP and Gardiner. Utilities are included. Perfect for family, young professionals or students. (id:61852)
Property Details
| MLS® Number | E12395954 |
| Property Type | Single Family |
| Community Name | South Riverdale |
| AmenitiesNearBy | Hospital, Place Of Worship, Public Transit, Schools |
| CommunityFeatures | Community Centre |
| Features | Carpet Free |
| WaterFrontType | Waterfront |
Building
| BathroomTotal | 2 |
| BedroomsAboveGround | 3 |
| BedroomsTotal | 3 |
| Appliances | Window Coverings |
| ConstructionStyleAttachment | Detached |
| CoolingType | Central Air Conditioning |
| ExteriorFinish | Brick |
| FlooringType | Ceramic |
| FoundationType | Poured Concrete |
| HeatingFuel | Natural Gas |
| HeatingType | Forced Air |
| StoriesTotal | 3 |
| SizeInterior | 700 - 1100 Sqft |
| Type | House |
| UtilityWater | Municipal Water |
Parking
| No Garage |
Land
| Acreage | No |
| LandAmenities | Hospital, Place Of Worship, Public Transit, Schools |
| Sewer | Sanitary Sewer |
Rooms
| Level | Type | Length | Width | Dimensions |
|---|---|---|---|---|
| Main Level | Living Room | 4.55 m | 2.88 m | 4.55 m x 2.88 m |
| Main Level | Kitchen | 4.55 m | 2.88 m | 4.55 m x 2.88 m |
| Main Level | Dining Room | 4.55 m | 2.88 m | 4.55 m x 2.88 m |
| Main Level | Primary Bedroom | 3.86 m | 3.18 m | 3.86 m x 3.18 m |
| Main Level | Bedroom 2 | 3.78 m | 2.95 m | 3.78 m x 2.95 m |
| Main Level | Bedroom 3 | 2.9 m | 2.72 m | 2.9 m x 2.72 m |
Interested?
Contact us for more information
Kevin Liu
Salesperson
245 West Beaver Creek Rd #9b
Richmond Hill, Ontario L4B 1L1
