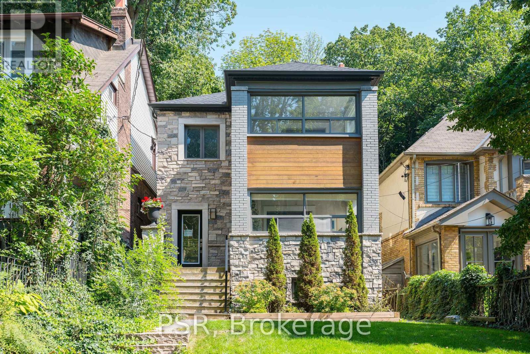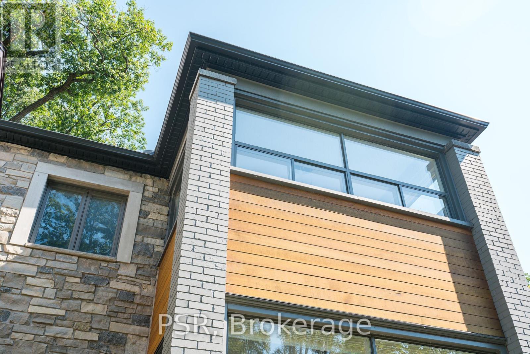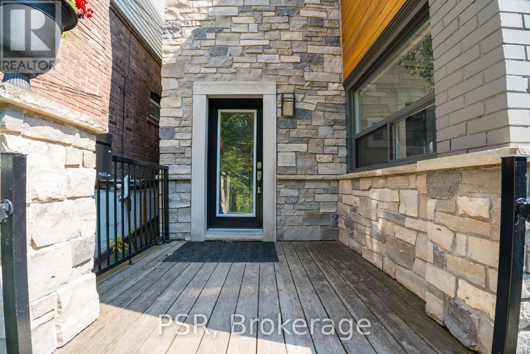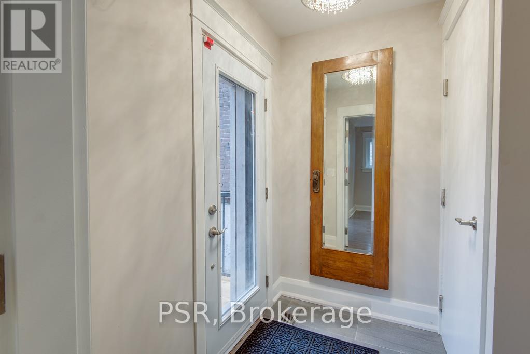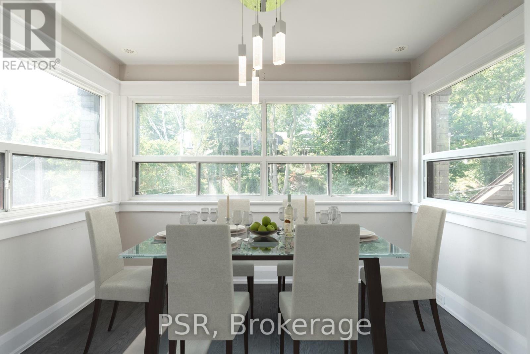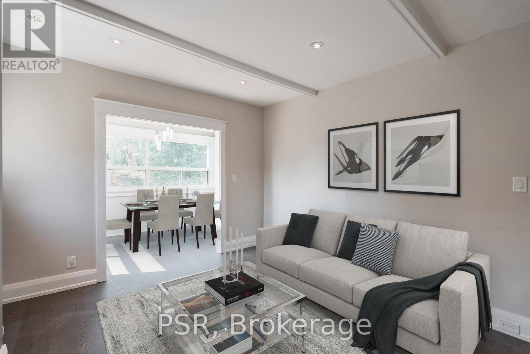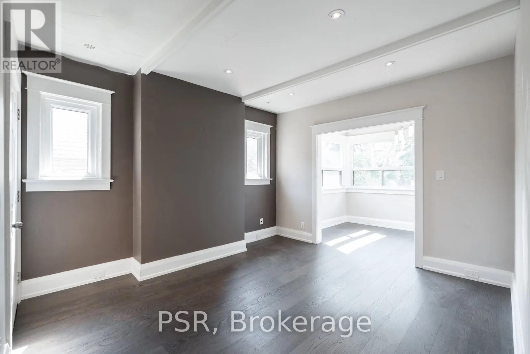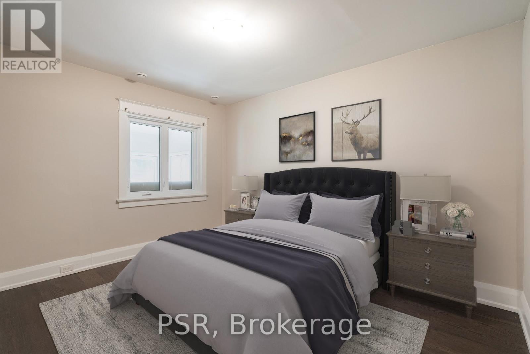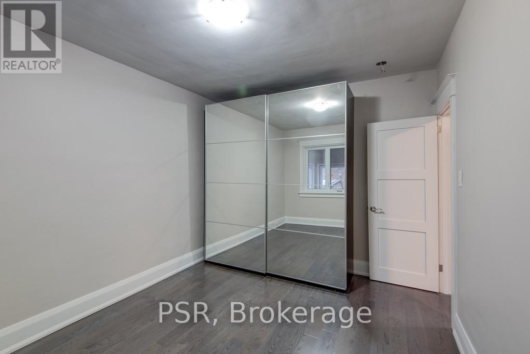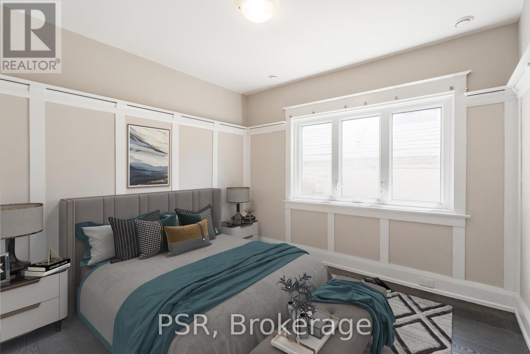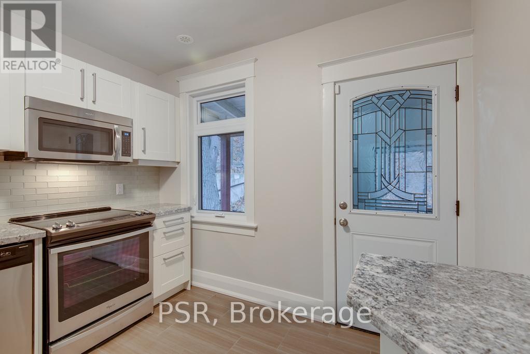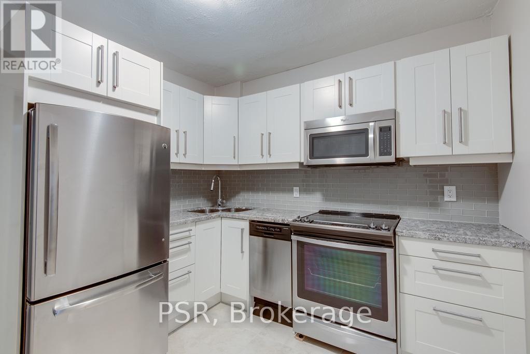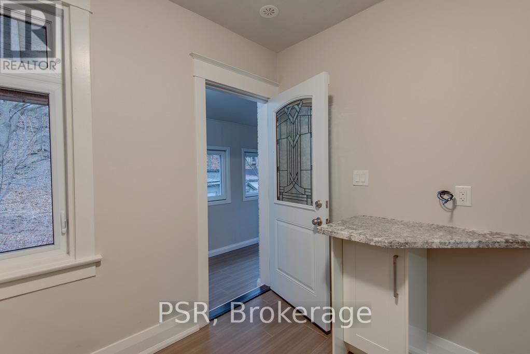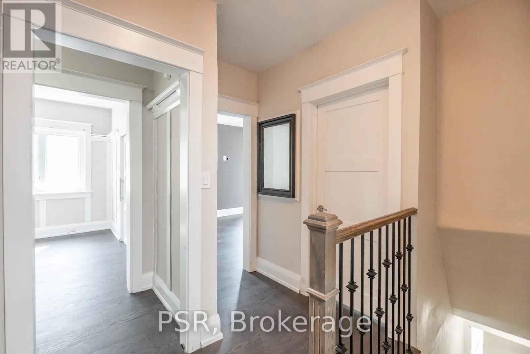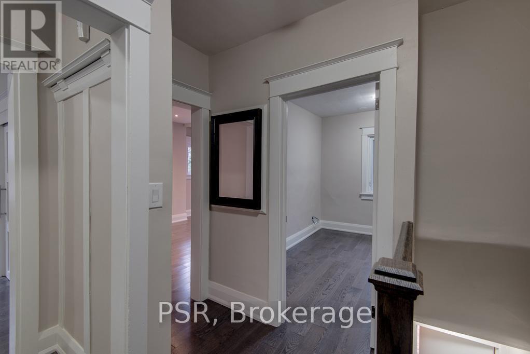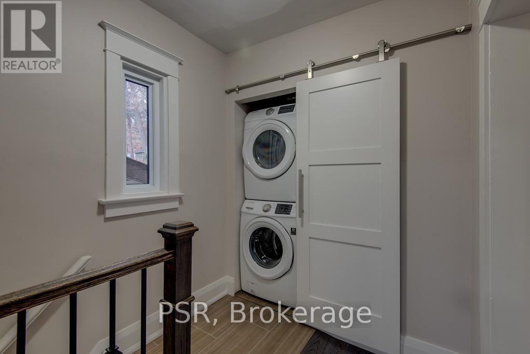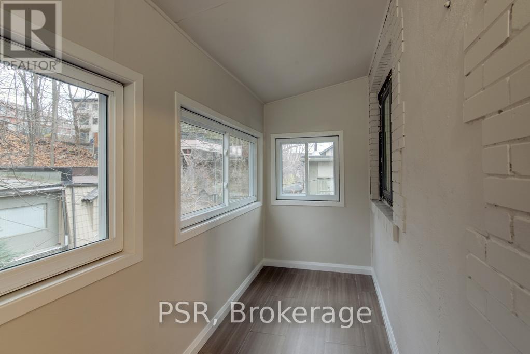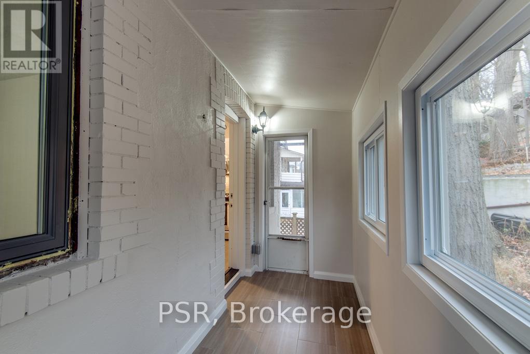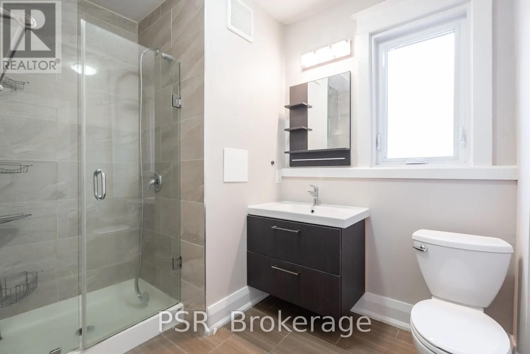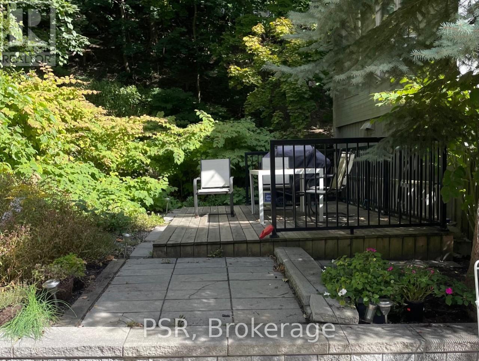2nd Floor - 109 Neville Park Boulevard Toronto, Ontario M4E 3P7
$3,400 Monthly
Updated contemporary 3-bedroom suite located on the top floor of a legal duplex in the highly sought after The Beach neighbourhood. This bright modern and stylish unit features wide plank hardwood flooring, pot lights throughout with a modern white kitchen with granite countertops and stainless steel appliances. The spacious primary bedroom includes a large closet with built-in organizers plus two additional bedrooms with standard closets. Enjoy the convenience of a full-size ensuite washer & dryer, plus one parking space at rear of property. This suite has ample indoor/outdoor living space which includes an enclosed rear porch and a large private deck overlooking the lush ravine backing lot. Steps to Queen Street, one block from the shores of Lake Ontario, parks, bars, restaurants and the boardwalk, this is true Beach living! This property is located in a prime school district. (id:61852)
Property Details
| MLS® Number | E12395857 |
| Property Type | Single Family |
| Neigbourhood | Beaches—East York |
| Community Name | The Beaches |
| AmenitiesNearBy | Beach, Park, Public Transit |
| Features | Wooded Area, Ravine, Flat Site |
| ParkingSpaceTotal | 1 |
| Structure | Deck, Porch |
Building
| BathroomTotal | 1 |
| BedroomsAboveGround | 3 |
| BedroomsTotal | 3 |
| Age | 100+ Years |
| Amenities | Separate Heating Controls, Separate Electricity Meters |
| Appliances | Water Heater |
| BasementFeatures | Apartment In Basement |
| BasementType | N/a |
| ConstructionStyleAttachment | Detached |
| CoolingType | Central Air Conditioning |
| ExteriorFinish | Brick, Stone |
| FireProtection | Smoke Detectors |
| FoundationType | Concrete |
| HeatingFuel | Natural Gas |
| HeatingType | Forced Air |
| StoriesTotal | 2 |
| SizeInterior | 700 - 1100 Sqft |
| Type | House |
| UtilityWater | Municipal Water |
Parking
| No Garage |
Land
| Acreage | No |
| LandAmenities | Beach, Park, Public Transit |
| LandscapeFeatures | Landscaped |
| Sewer | Sanitary Sewer |
Rooms
| Level | Type | Length | Width | Dimensions |
|---|---|---|---|---|
| Second Level | Kitchen | 3.1 m | 2.95 m | 3.1 m x 2.95 m |
| Second Level | Primary Bedroom | 3.12 m | 3.99 m | 3.12 m x 3.99 m |
| Second Level | Bedroom 2 | 3.1 m | 3.33 m | 3.1 m x 3.33 m |
| Second Level | Bedroom 3 | 2.69 m | 3.48 m | 2.69 m x 3.48 m |
| Second Level | Living Room | 3.56 m | 4.75 m | 3.56 m x 4.75 m |
| Second Level | Solarium | 3.43 m | 2.36 m | 3.43 m x 2.36 m |
Interested?
Contact us for more information
Jerry Carinci
Broker
100-133 Milani Blvd
Vaughan, Ontario L4H 3B5
Kerri James
Salesperson
100-133 Milani Blvd
Vaughan, Ontario L4H 3B5
