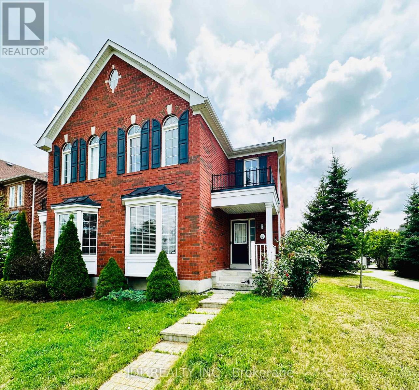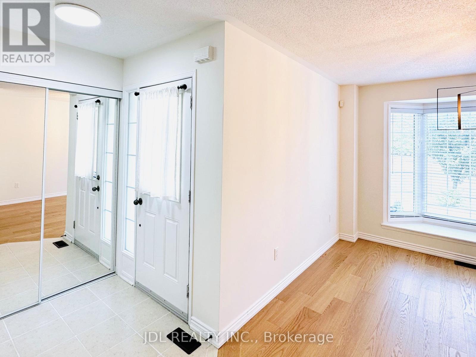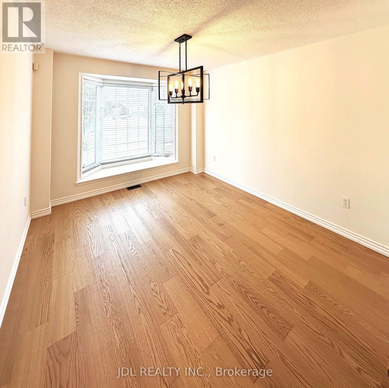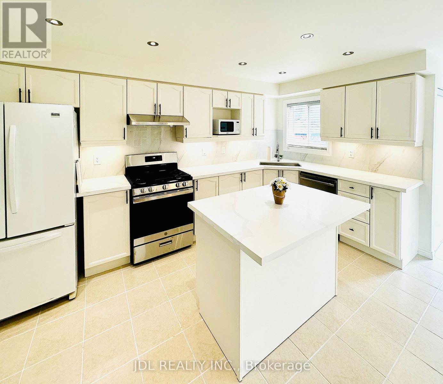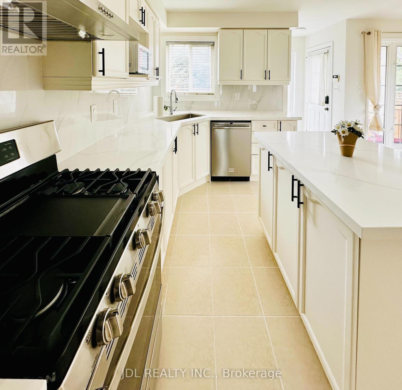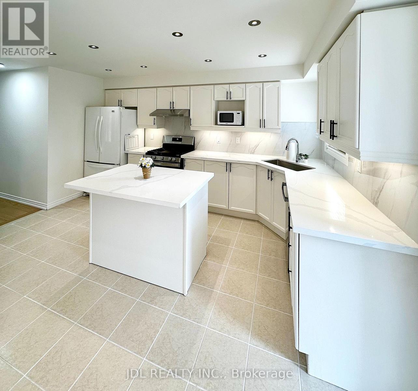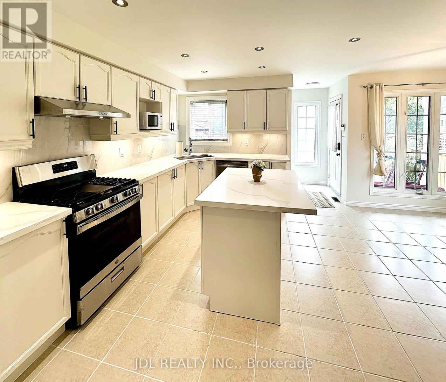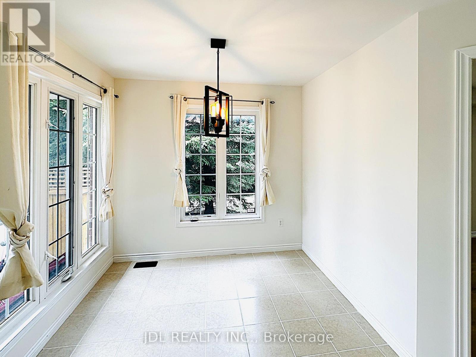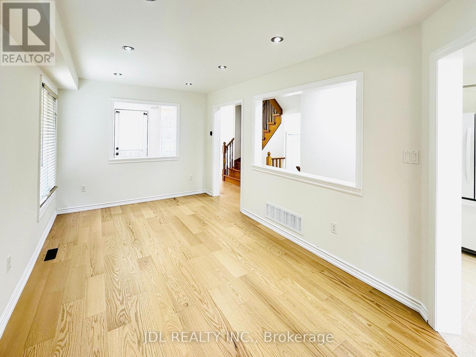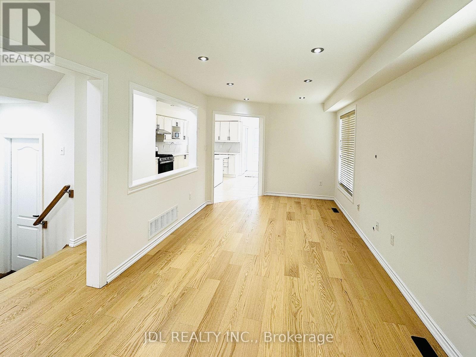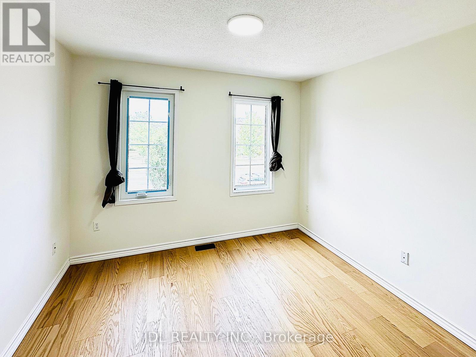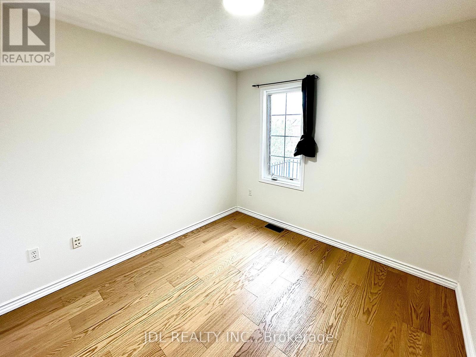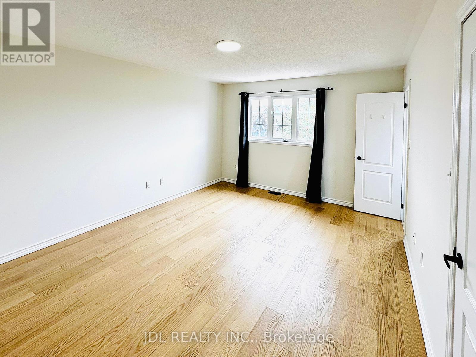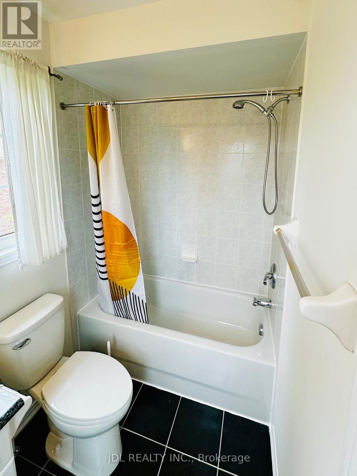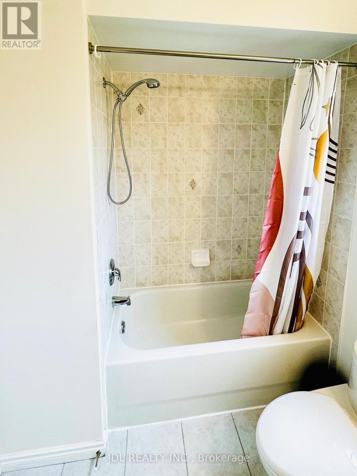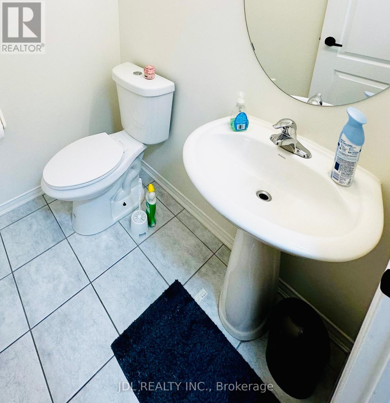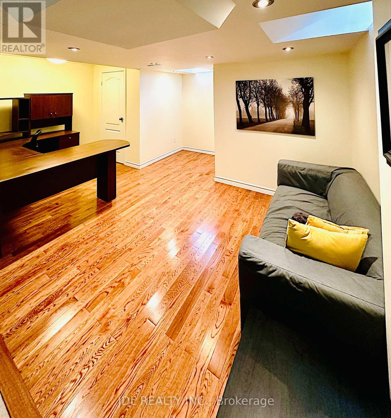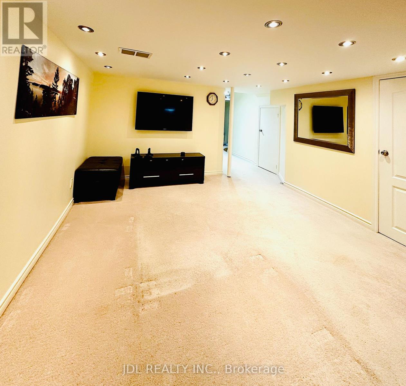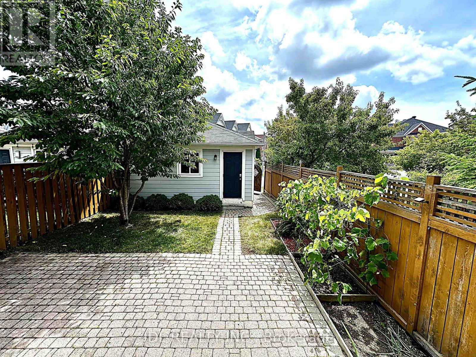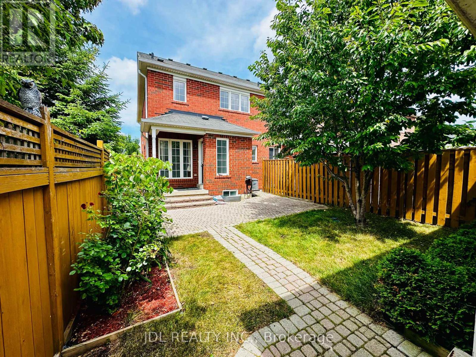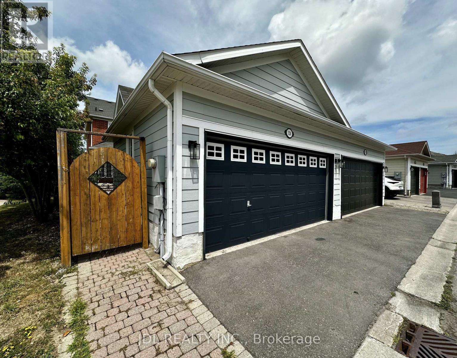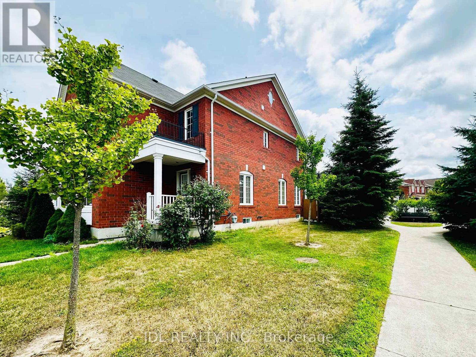124 Gas Lamp Lane Markham, Ontario L6B 0H8
$1,050,000
Nestled in the sought-after Cornell community, this beautifully maintained semi-detached home is flooded with natural light and offers over 1,700 square feet of thoughtfully designed living space across two upper levels. With three spacious bedrooms and a functional open-concept layout, this home is both inviting and ideal for modern living. Freshly painted interiors and brand-new hardwood flooring throughout the first and second floors create a bright and elegant atmosphere. The spacious living and dining rooms provide a perfect setting for entertaining, while the upgraded open-concept kitchen boasts ample cabinet storage, a large quartz countertop, a gas stove, and durable ceramic flooring. A huge family room leads to a charming interlocked backyard perfect for relaxing or hosting summer gatherings. The master bedroom features a walk-in closet and a luxurious four-piece ensuite, offering a private retreat. This home includes major recent updates, ensuring move-in readiness and peace of mind: Hardwood flooring (2025)Kitchen counter and backsplash (2025)Gas range and range hood (2025)Air conditioning (2023)Furnace (2023)Water heater (2023)Backyard fence (2024)Pot lights (2025)Sink and faucet (2025) A perfect blend of style, space, and location. Don't miss the opportunity to make this sun-filled house your new home! (id:61852)
Property Details
| MLS® Number | N12395880 |
| Property Type | Single Family |
| Neigbourhood | Upper Cornell |
| Community Name | Cornell |
| AmenitiesNearBy | Hospital, Park, Place Of Worship, Public Transit, Schools |
| Features | Lane |
| ParkingSpaceTotal | 3 |
Building
| BathroomTotal | 3 |
| BedroomsAboveGround | 3 |
| BedroomsTotal | 3 |
| Age | 16 To 30 Years |
| Appliances | Water Heater, Water Meter, Dishwasher, Dryer, Furniture, Stove, Washer, Window Coverings, Refrigerator |
| BasementDevelopment | Finished |
| BasementType | N/a (finished) |
| ConstructionStyleAttachment | Semi-detached |
| CoolingType | Central Air Conditioning |
| ExteriorFinish | Brick |
| FlooringType | Hardwood, Carpeted |
| FoundationType | Concrete |
| HalfBathTotal | 1 |
| HeatingFuel | Natural Gas |
| HeatingType | Forced Air |
| StoriesTotal | 2 |
| SizeInterior | 1500 - 2000 Sqft |
| Type | House |
| UtilityWater | Municipal Water |
Parking
| Detached Garage | |
| Garage |
Land
| Acreage | No |
| LandAmenities | Hospital, Park, Place Of Worship, Public Transit, Schools |
| Sewer | Sanitary Sewer |
| SizeDepth | 108 Ft ,3 In |
| SizeFrontage | 23 Ft ,9 In |
| SizeIrregular | 23.8 X 108.3 Ft |
| SizeTotalText | 23.8 X 108.3 Ft |
Rooms
| Level | Type | Length | Width | Dimensions |
|---|---|---|---|---|
| Second Level | Primary Bedroom | 5.18 m | 4.02 m | 5.18 m x 4.02 m |
| Second Level | Bedroom 2 | 4.08 m | 3.36 m | 4.08 m x 3.36 m |
| Second Level | Bedroom 3 | 3.07 m | 2.86 m | 3.07 m x 2.86 m |
| Basement | Media | 3.96 m | 3.96 m | 3.96 m x 3.96 m |
| Basement | Office | 5.48 m | 2.89 m | 5.48 m x 2.89 m |
| Main Level | Living Room | 3.73 m | 3.36 m | 3.73 m x 3.36 m |
| Main Level | Family Room | 5.81 m | 3.04 m | 5.81 m x 3.04 m |
| Main Level | Kitchen | 4.64 m | 2.49 m | 4.64 m x 2.49 m |
| Main Level | Dining Room | 3.12 m | 2.74 m | 3.12 m x 2.74 m |
Utilities
| Cable | Available |
| Electricity | Available |
| Sewer | Available |
https://www.realtor.ca/real-estate/28846103/124-gas-lamp-lane-markham-cornell-cornell
Interested?
Contact us for more information
Shi Cheng
Salesperson
105 - 95 Mural Street
Richmond Hill, Ontario L4B 3G2
