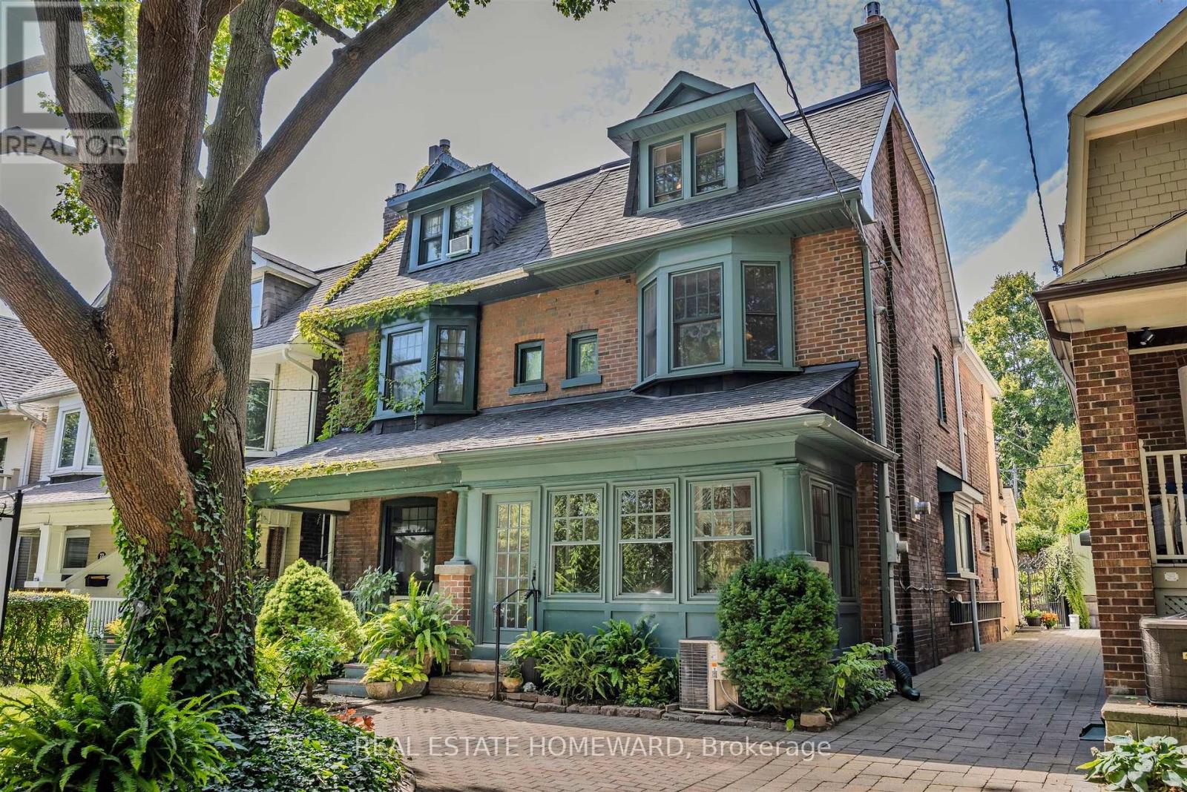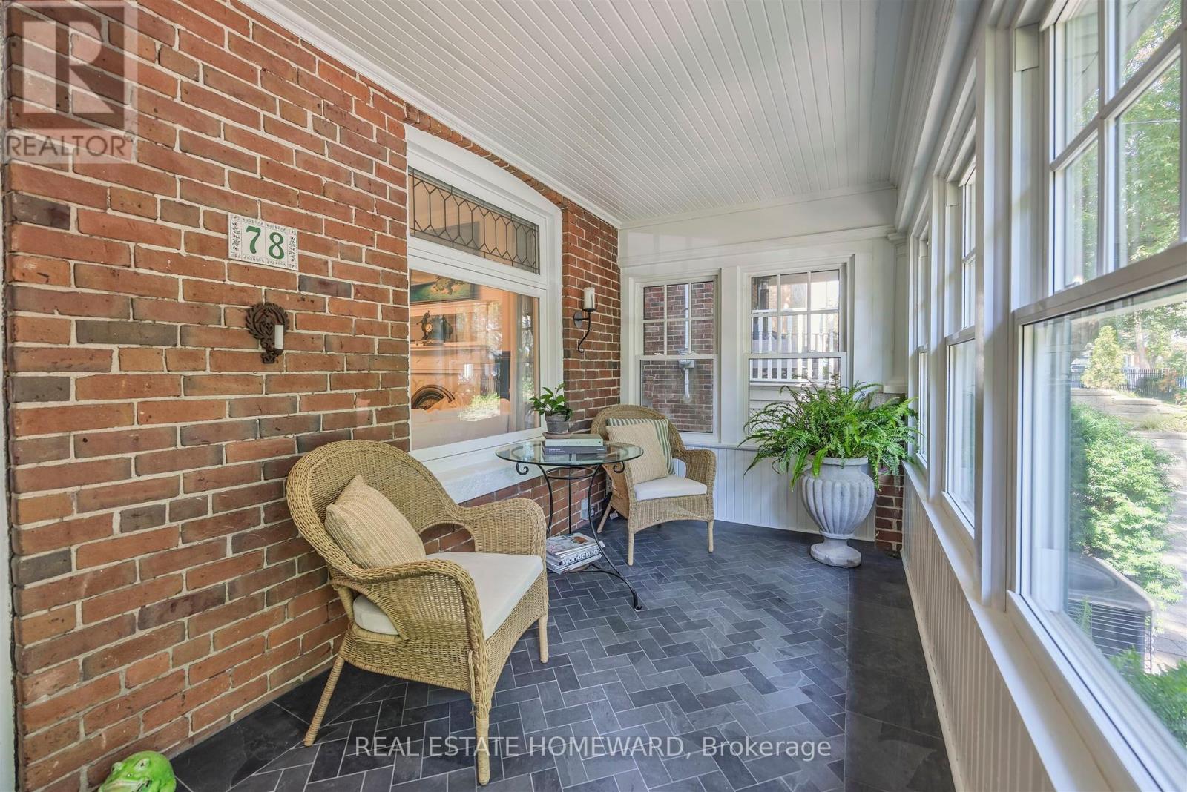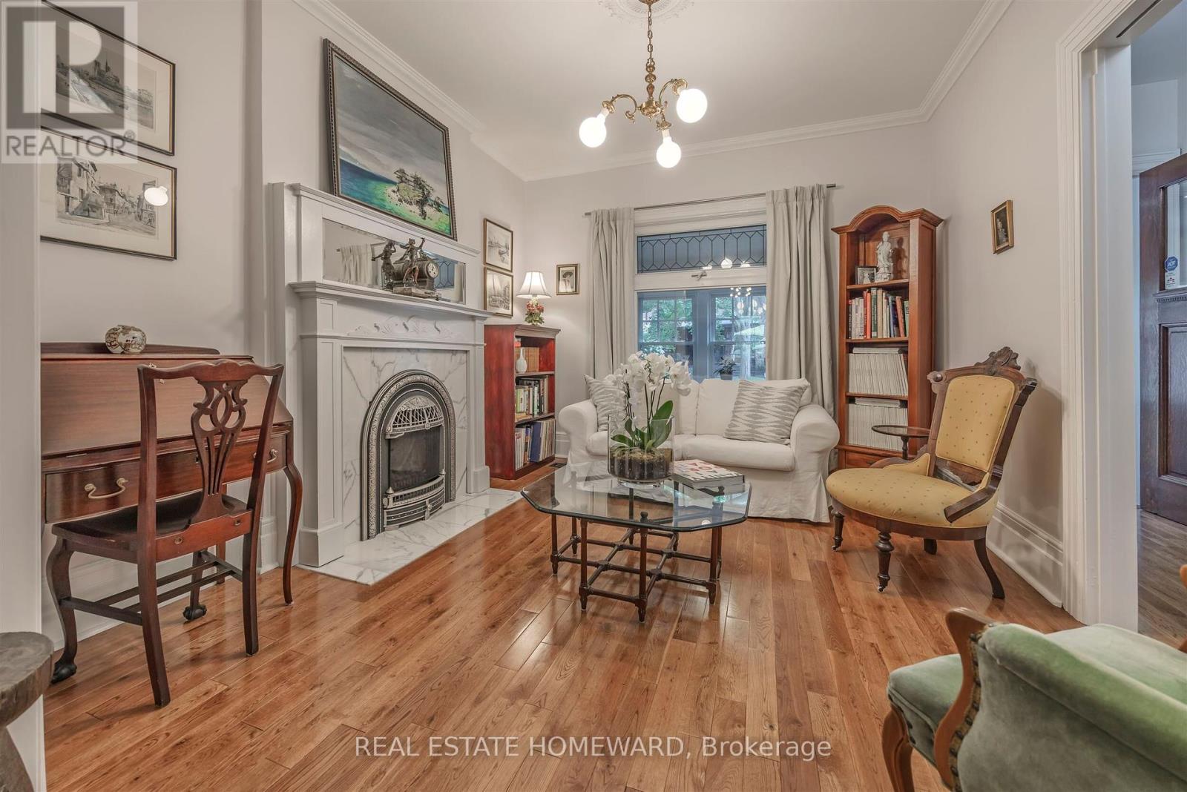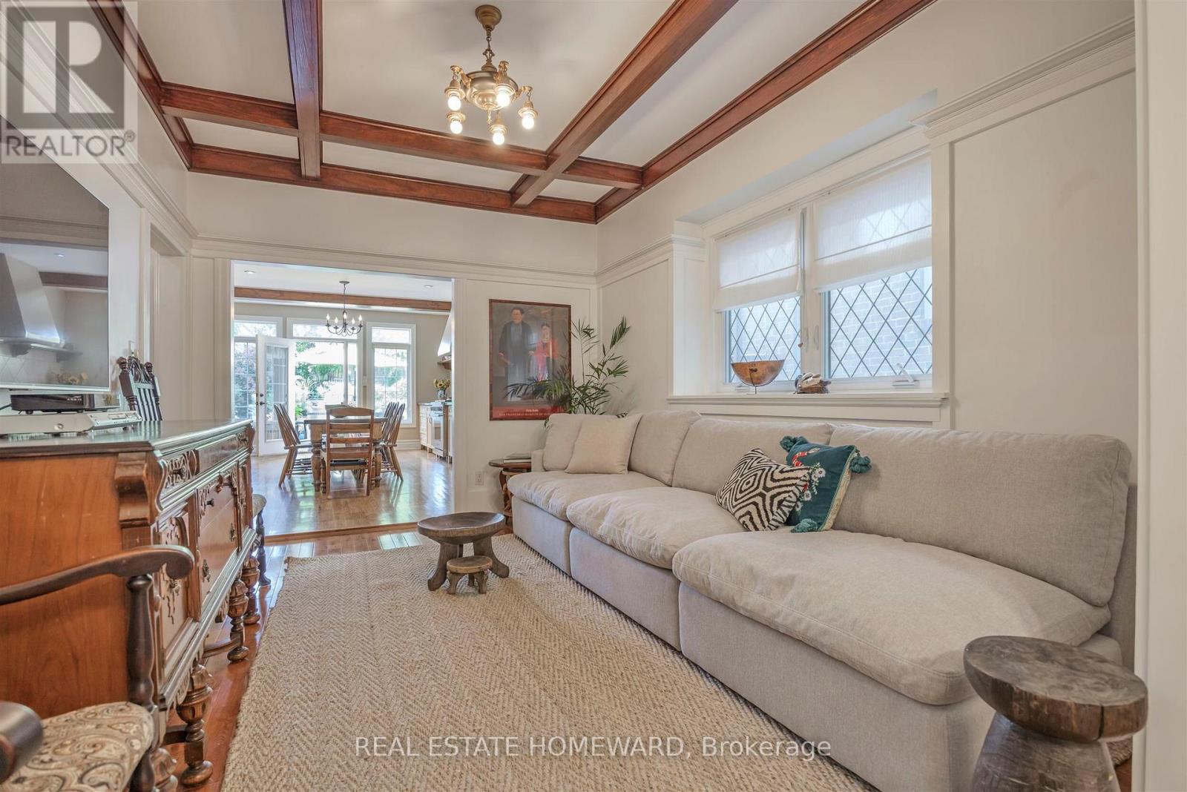78 Elmer Avenue Toronto, Ontario M4L 3R7
$1,649,000
10++++ **An exceptional family home on sought-after Elmer Avenue!** Brick 3 storey character Edwardian with fabulous 2-storey addition. Large and spacious 4 bedroom, 3 bathroom home with excellent bones and great layout. Meticulously maintained and lovingly upgraded by the same owner for decades. Fabulous entryway with functional, enclosed porch leads to spacious, elegant principal rooms with hardwood flooring, 9-foot ceilings and fireplace! Bright and spacious European family-style kitchen with professional appliances walks out to the most *spectacular* three-level backyard garden - must be seen. High and dry, full basement with bathroom rough-in and unlimited potential. Legal front pad parking! Steps to excellent beach schools, parks, the boardwalk, beach, shops and restaurants. Nothing to do but move in and enjoy this special home. Public Open Houses 2-4 Sat/Sun. (id:61852)
Property Details
| MLS® Number | E12395893 |
| Property Type | Single Family |
| Neigbourhood | Beaches—East York |
| Community Name | The Beaches |
| Features | Carpet Free |
| ParkingSpaceTotal | 1 |
| Structure | Shed |
Building
| BathroomTotal | 3 |
| BedroomsAboveGround | 4 |
| BedroomsTotal | 4 |
| Amenities | Fireplace(s) |
| Appliances | Range, Refrigerator |
| BasementDevelopment | Unfinished |
| BasementType | Full (unfinished) |
| ConstructionStyleAttachment | Semi-detached |
| CoolingType | Central Air Conditioning |
| ExteriorFinish | Brick |
| FireplacePresent | Yes |
| FireplaceTotal | 2 |
| FlooringType | Hardwood |
| FoundationType | Block, Concrete |
| HalfBathTotal | 1 |
| HeatingFuel | Natural Gas |
| HeatingType | Forced Air |
| StoriesTotal | 3 |
| SizeInterior | 1500 - 2000 Sqft |
| Type | House |
| UtilityWater | Municipal Water |
Parking
| No Garage |
Land
| Acreage | No |
| Sewer | Sanitary Sewer |
| SizeDepth | 115 Ft ,9 In |
| SizeFrontage | 20 Ft ,3 In |
| SizeIrregular | 20.3 X 115.8 Ft |
| SizeTotalText | 20.3 X 115.8 Ft |
Rooms
| Level | Type | Length | Width | Dimensions |
|---|---|---|---|---|
| Second Level | Bedroom 2 | 4.37 m | 4.9 m | 4.37 m x 4.9 m |
| Second Level | Bedroom 3 | 2.74 m | 2.9 m | 2.74 m x 2.9 m |
| Second Level | Bedroom 4 | 3.25 m | 4.55 m | 3.25 m x 4.55 m |
| Third Level | Bedroom | 4.52 m | 4.09 m | 4.52 m x 4.09 m |
| Basement | Other | 4.47 m | 14.35 m | 4.47 m x 14.35 m |
| Main Level | Sunroom | 2.08 m | 4.52 m | 2.08 m x 4.52 m |
| Main Level | Living Room | 3.27 m | 3.6 m | 3.27 m x 3.6 m |
| Main Level | Family Room | 3.05 m | 4.01 m | 3.05 m x 4.01 m |
| Main Level | Kitchen | 6.73 m | 3.43 m | 6.73 m x 3.43 m |
https://www.realtor.ca/real-estate/28846211/78-elmer-avenue-toronto-the-beaches-the-beaches
Interested?
Contact us for more information
Ingrid Furtado
Broker
1858 Queen Street E.
Toronto, Ontario M4L 1H1


























