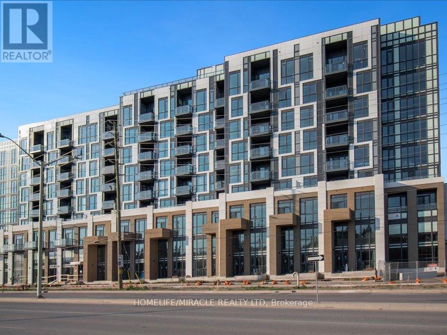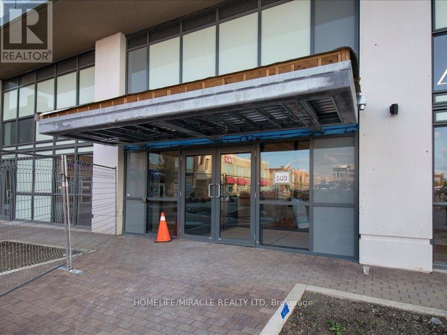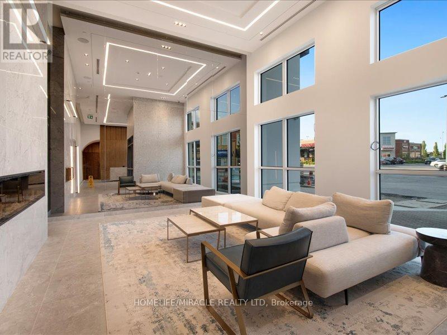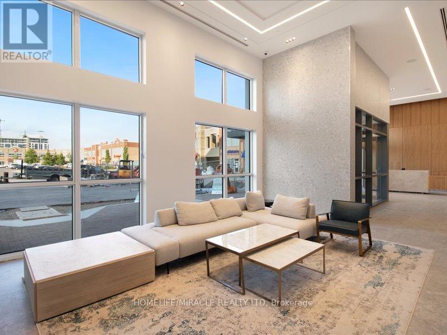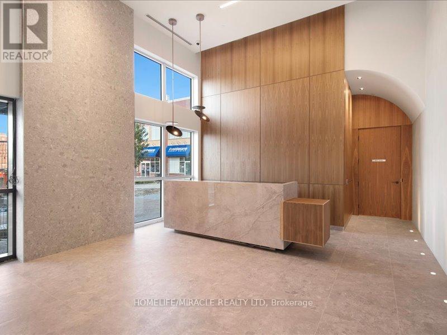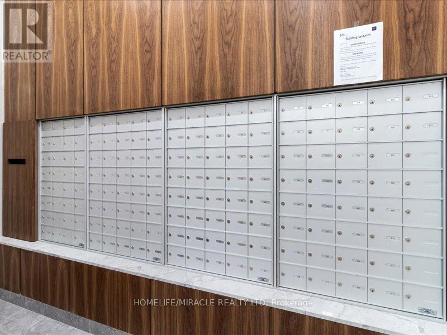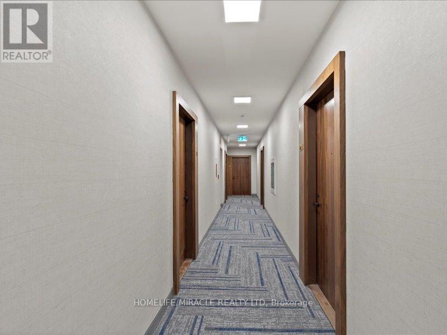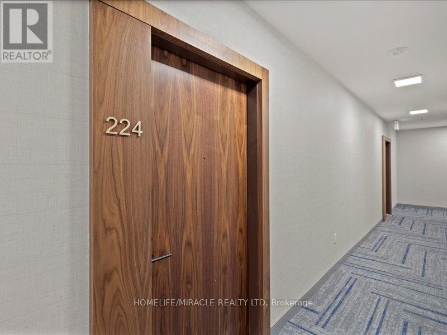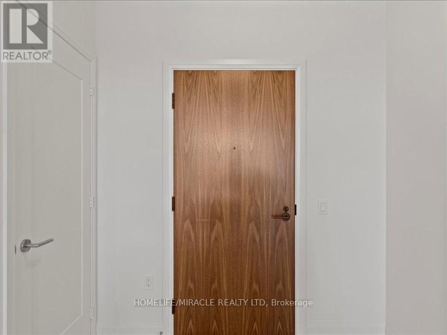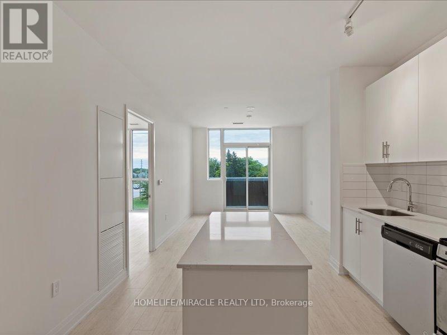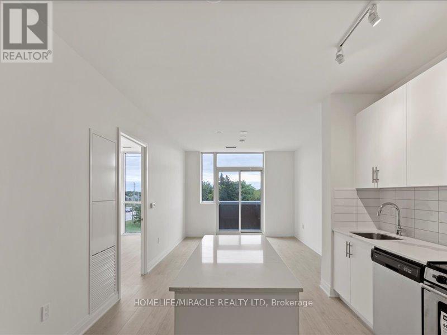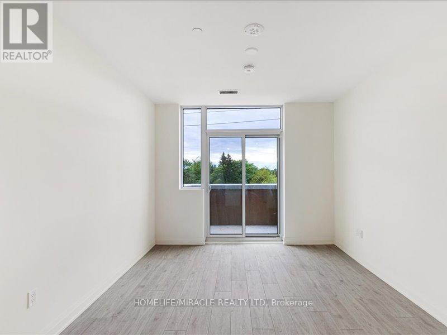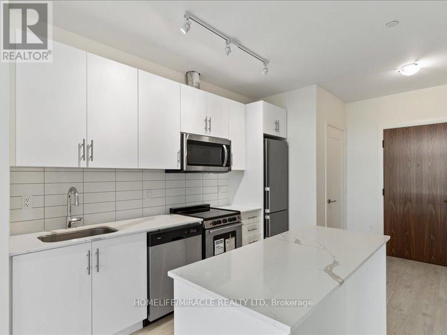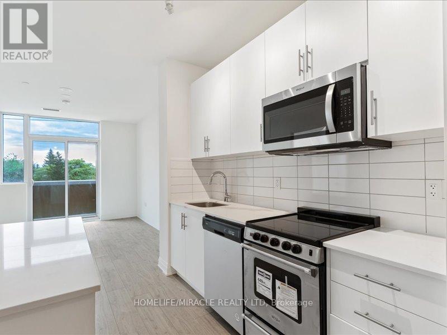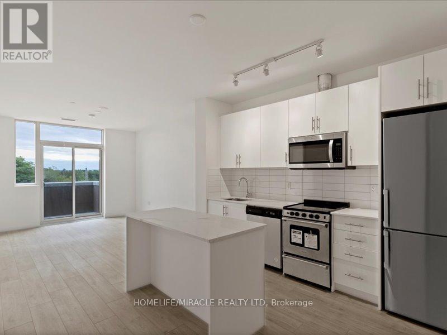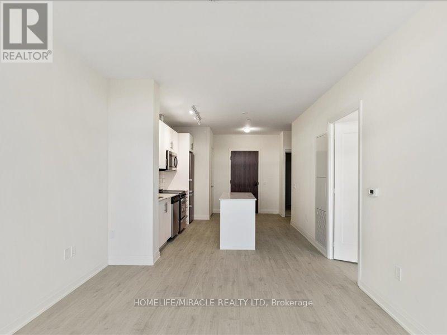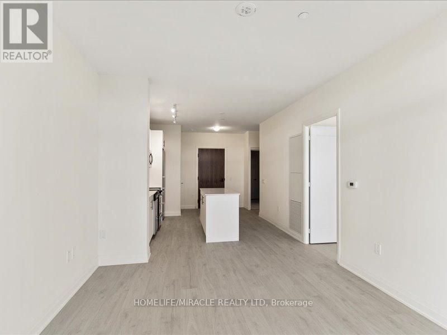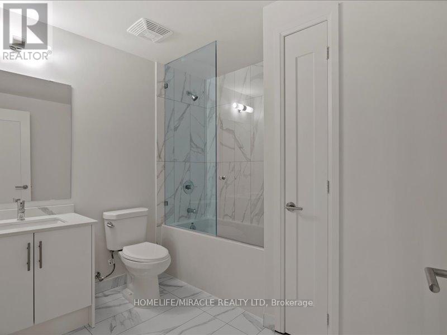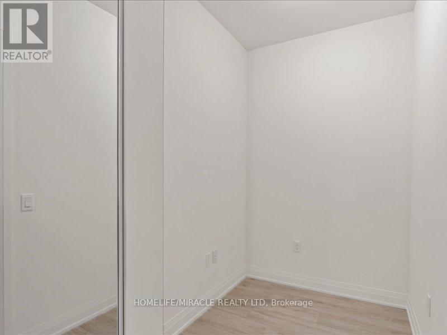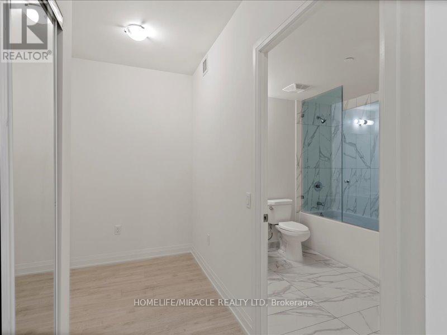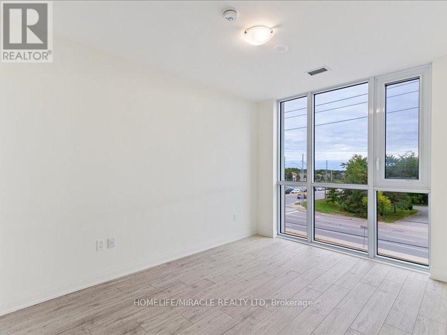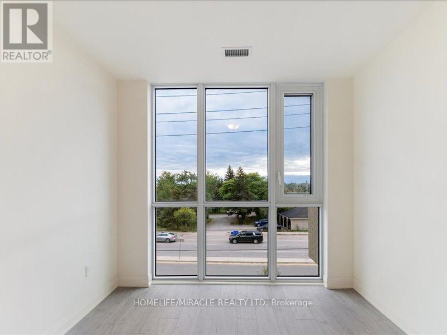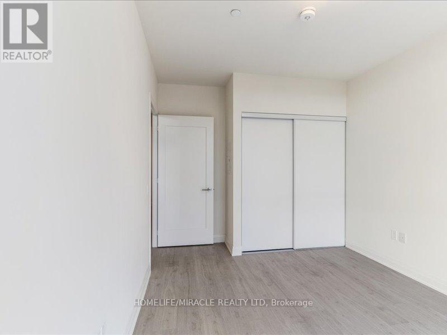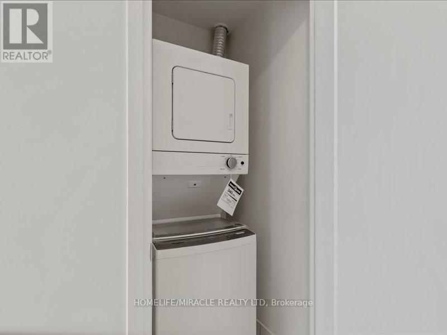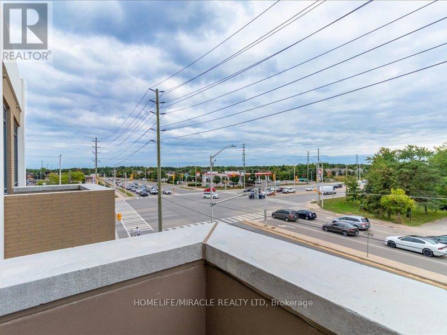224 - 509 Dundas Street W Oakville, Ontario L6M 4M2
$2,450 Monthly
Stunning 1-Bed + Den in Prime North Oakville Boutique Residence Welcome to this beautifully upgraded unit in an exclusive 8-storey boutique building by the acclaimed Green park Homes. Perfectly situated at Dundas & Neyagawa in the sought-after North Oakville community, this west-facing suite offers 704 sq. ft. of thoughtfully designed living space with an open-concept layout and walkout to a spacious balcony. Enjoy upscale finishes throughout, including soaring 9-ft ceilings, custom contemporary cabinetry, quartz countertops, elegant 4" x 12" ceramic tile backsplash, and a designer vanity. The suite is complete with stylish 8 mm laminate flooring, in-suite laundry, and installed window shades for added convenience. Experience modern living in a high-demand location with every detail carefully considered. (id:61852)
Property Details
| MLS® Number | W12395760 |
| Property Type | Single Family |
| Community Name | 1008 - GO Glenorchy |
| CommunityFeatures | Pets Not Allowed |
| Features | Balcony, Carpet Free |
| ParkingSpaceTotal | 1 |
Building
| BathroomTotal | 1 |
| BedroomsAboveGround | 1 |
| BedroomsBelowGround | 1 |
| BedroomsTotal | 2 |
| Amenities | Storage - Locker |
| Appliances | Water Heater - Tankless |
| BasementType | None |
| CoolingType | Central Air Conditioning |
| ExteriorFinish | Brick |
| HeatingFuel | Natural Gas |
| HeatingType | Forced Air |
| SizeInterior | 700 - 799 Sqft |
| Type | Apartment |
Parking
| Underground | |
| Garage |
Land
| Acreage | No |
Rooms
| Level | Type | Length | Width | Dimensions |
|---|---|---|---|---|
| Main Level | Primary Bedroom | 4.05 m | 3.04 m | 4.05 m x 3.04 m |
| Main Level | Kitchen | 3.84 m | 3.44 m | 3.84 m x 3.44 m |
| Main Level | Living Room | 4.05 m | 3.44 m | 4.05 m x 3.44 m |
| Main Level | Den | 1.82 m | 1.72 m | 1.82 m x 1.72 m |
| Main Level | Bathroom | 1.82 m | 1.72 m | 1.82 m x 1.72 m |
Interested?
Contact us for more information
Sagar Malik
Salesperson
821 Bovaird Dr West #31
Brampton, Ontario L6X 0T9
Sunil Dhawan
Salesperson
821 Bovaird Dr West #31
Brampton, Ontario L6X 0T9
