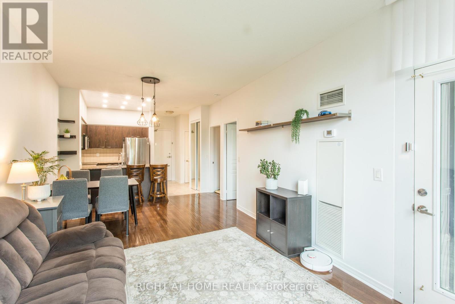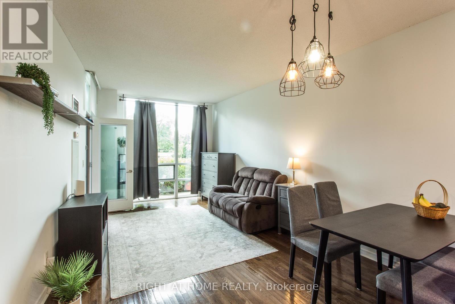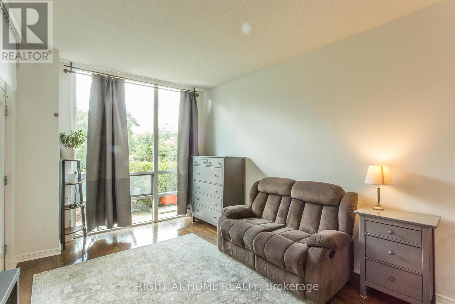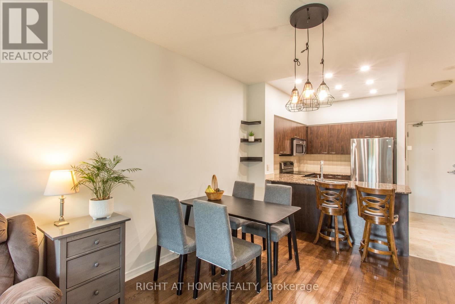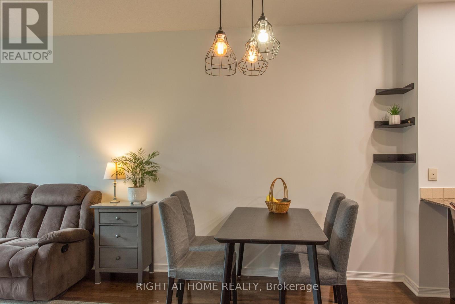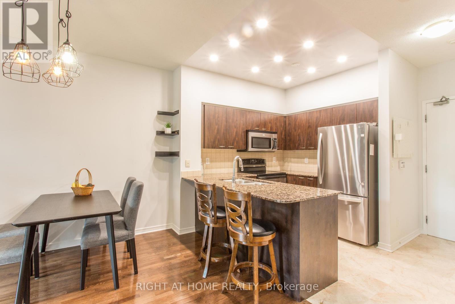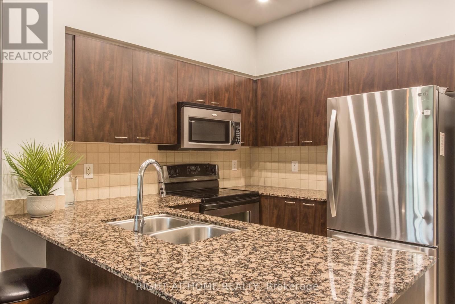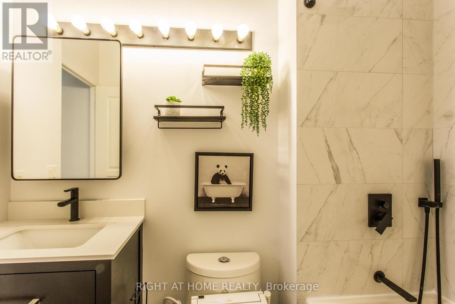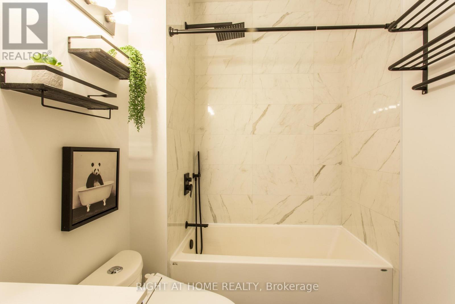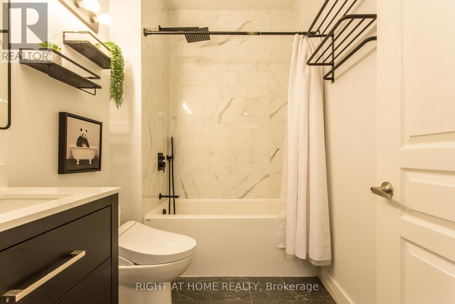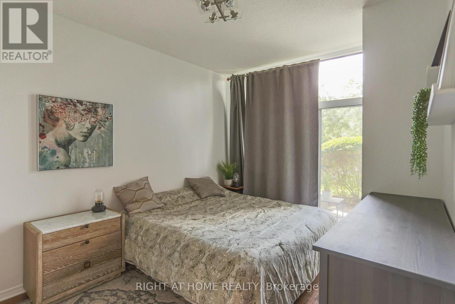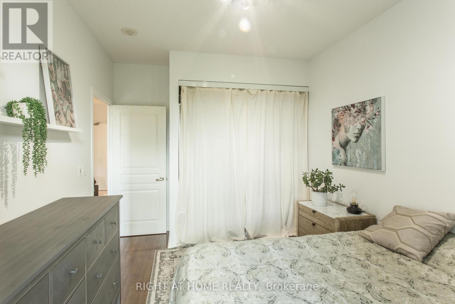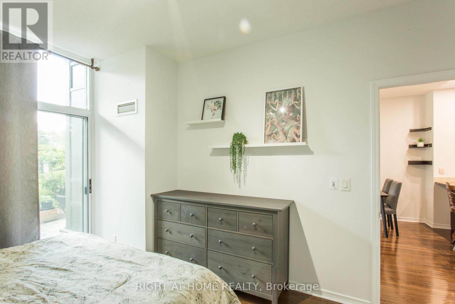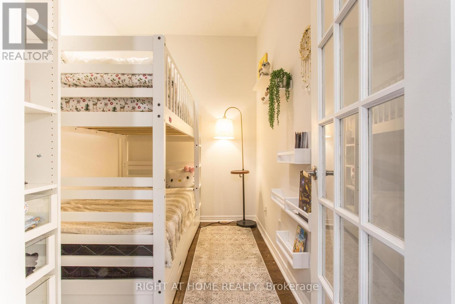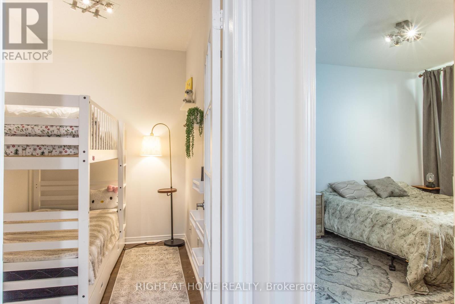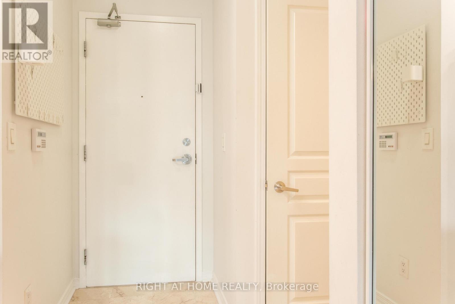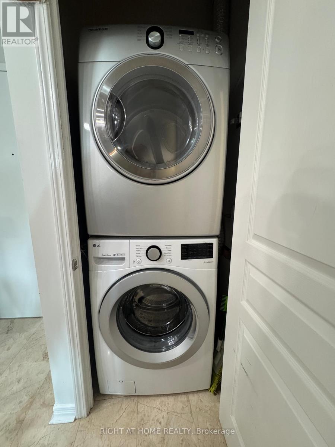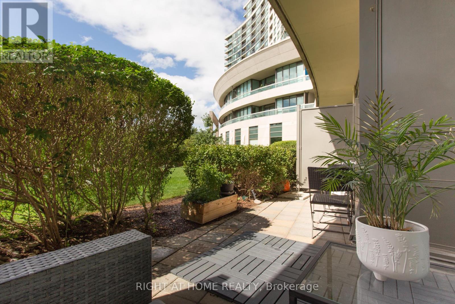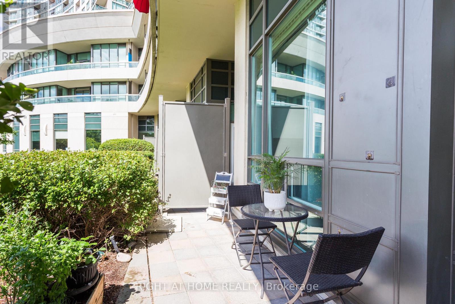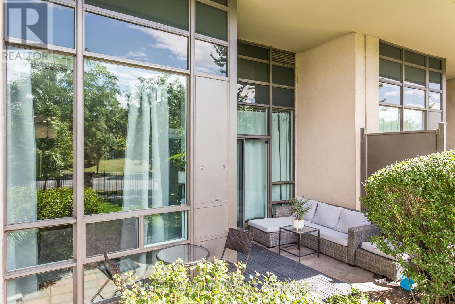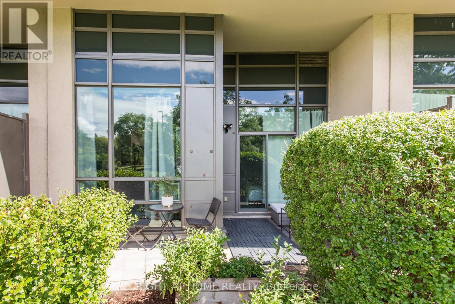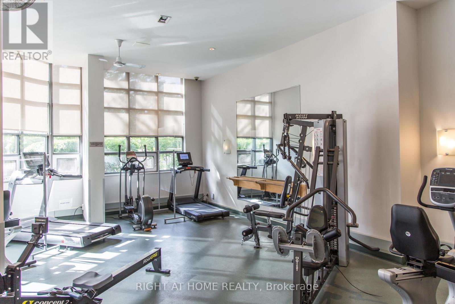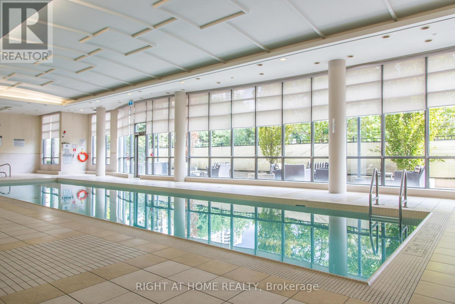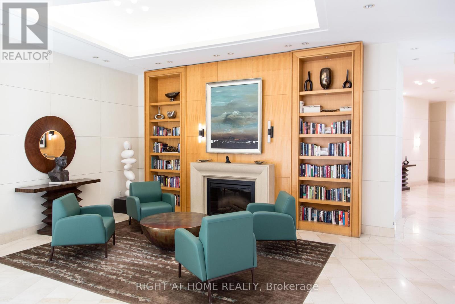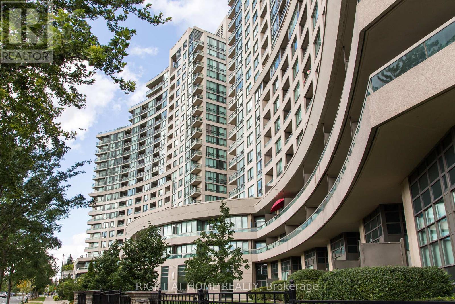106 - 503 Beecroft Road Toronto, Ontario M2N 0A2
$635,000Maintenance, Common Area Maintenance, Heat, Electricity, Insurance, Parking, Water
$813.38 Monthly
Maintenance, Common Area Maintenance, Heat, Electricity, Insurance, Parking, Water
$813.38 MonthlyRare Opportunity! Discover this bright and modern almost 700 sqft unit with soaring 10-foot ceilings and an exceptional walk-out terrace that feels like your own little patio. This rare feature allows you to create a true outdoor living space perfect for relaxing, entertaining, or even growing your own herbs, plants , and vegetables.The open-concept layout offers a large living and dining area with hardwood flooring, complemented by a sleek kitchen featuring stainless steel appliances. Enjoy a highly functional 1+1 design with plenty of space for both living and working. The den serves as a second bedroom.West-facing exposure brings natural light . The patio extends your living space outdoors, offering the lifestyle of a townhouse with the convenience of condo living.The building provides premium amenities, including an indoor pool, sauna, guest suites, media room, party room, 24-hour concierge, and more. Located in the heart of North York, just steps from TTC Subway, YRT, GO Transit, parks, schools, grocery stores, restaurants, cafes, and shops. (id:61852)
Property Details
| MLS® Number | C12395594 |
| Property Type | Single Family |
| Neigbourhood | Lansing-Westgate |
| Community Name | Willowdale West |
| AmenitiesNearBy | Park, Public Transit |
| CommunityFeatures | Pet Restrictions |
| Features | Level Lot |
| ParkingSpaceTotal | 1 |
| PoolType | Indoor Pool |
| ViewType | View |
Building
| BathroomTotal | 1 |
| BedroomsAboveGround | 1 |
| BedroomsBelowGround | 1 |
| BedroomsTotal | 2 |
| Age | 16 To 30 Years |
| Amenities | Security/concierge, Exercise Centre, Party Room, Storage - Locker |
| Appliances | Dishwasher, Dryer, Hood Fan, Microwave, Stove, Washer, Refrigerator |
| CoolingType | Central Air Conditioning |
| ExteriorFinish | Brick, Concrete |
| FlooringType | Hardwood, Marble |
| HeatingFuel | Natural Gas |
| HeatingType | Forced Air |
| SizeInterior | 600 - 699 Sqft |
| Type | Apartment |
Parking
| Underground | |
| Garage |
Land
| Acreage | No |
| LandAmenities | Park, Public Transit |
Rooms
| Level | Type | Length | Width | Dimensions |
|---|---|---|---|---|
| Main Level | Living Room | 3.66 m | 6.4 m | 3.66 m x 6.4 m |
| Main Level | Dining Room | 3.66 m | 6.4 m | 3.66 m x 6.4 m |
| Main Level | Kitchen | 2.59 m | 2.44 m | 2.59 m x 2.44 m |
| Main Level | Primary Bedroom | 3.04 m | 4.27 m | 3.04 m x 4.27 m |
| Main Level | Den | 2.68 m | 1.98 m | 2.68 m x 1.98 m |
Interested?
Contact us for more information
Serge Prokhorov
Salesperson
1396 Don Mills Rd Unit B-121
Toronto, Ontario M3B 0A7
