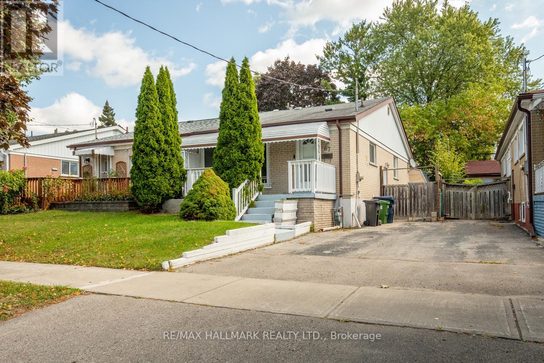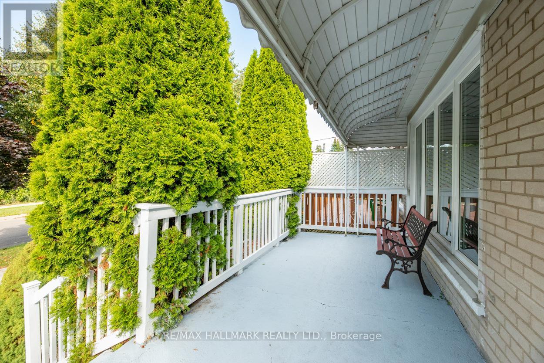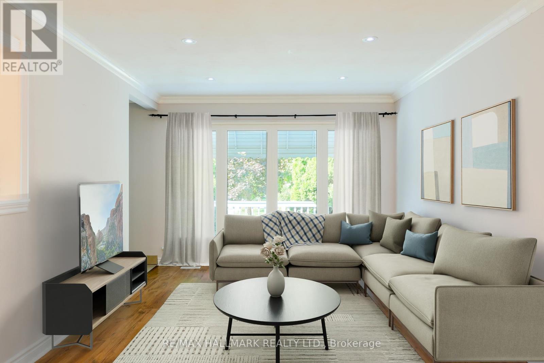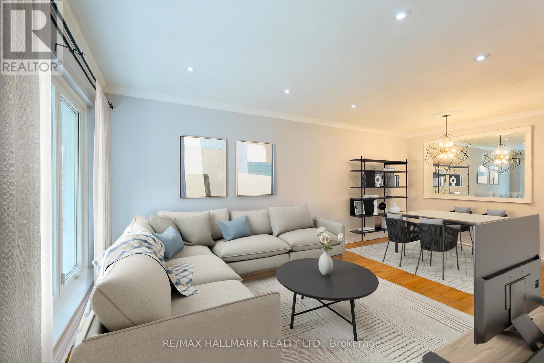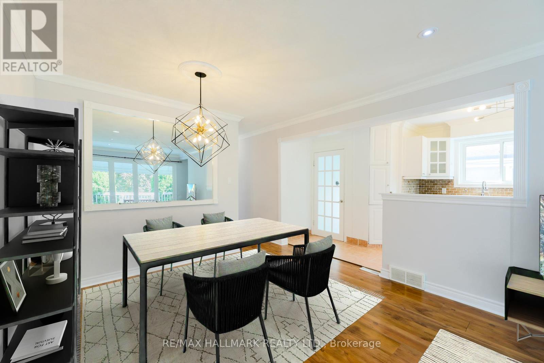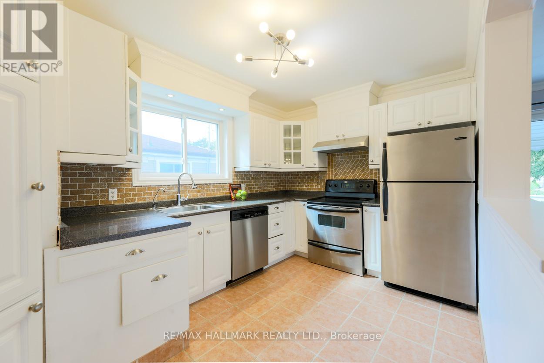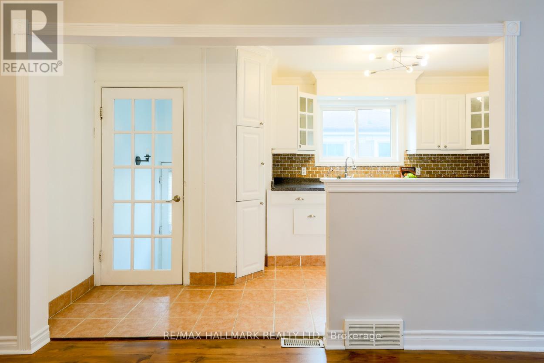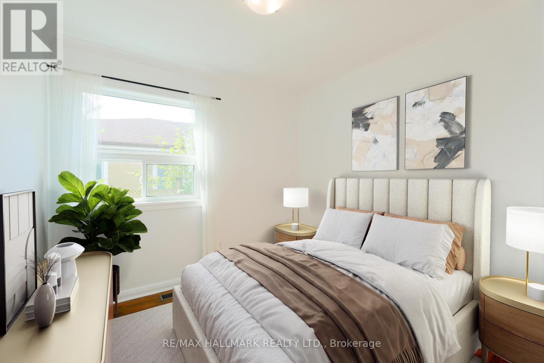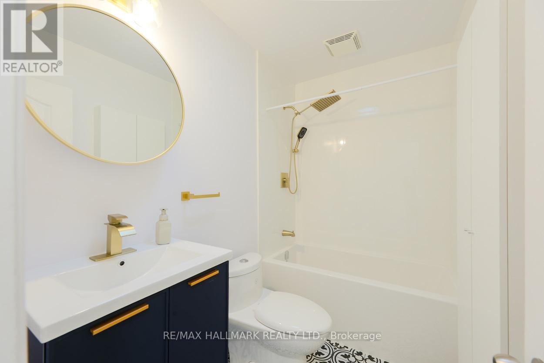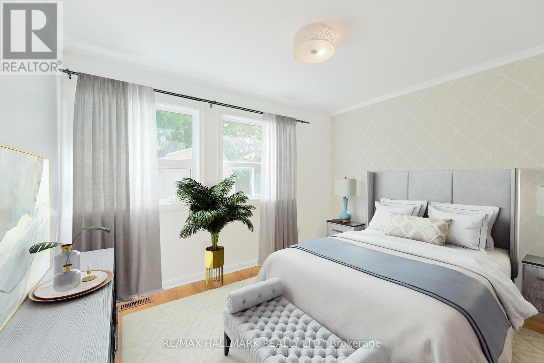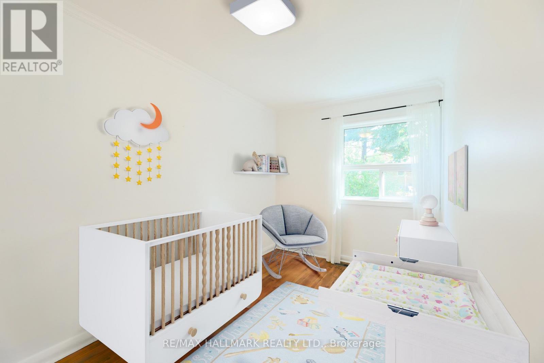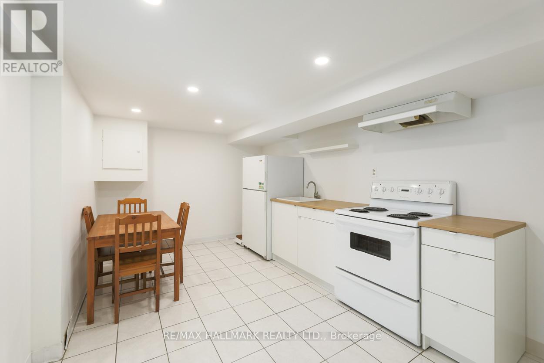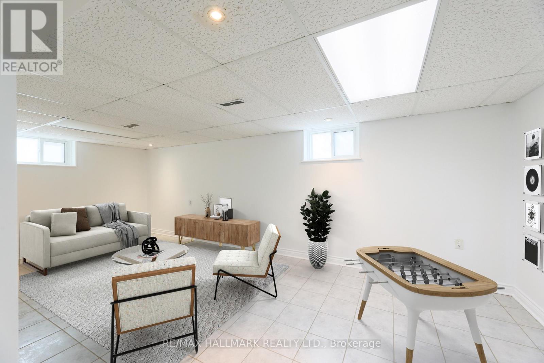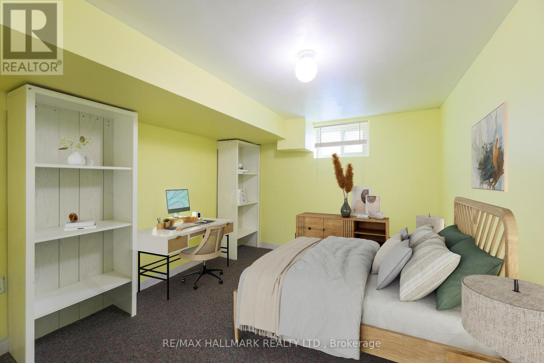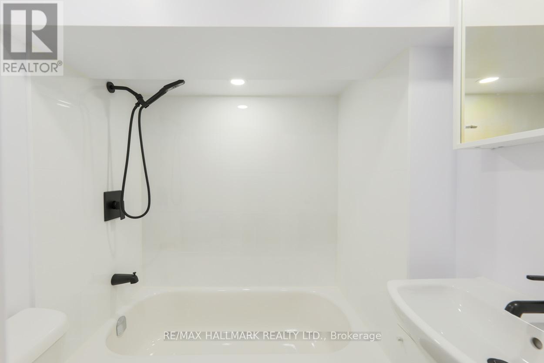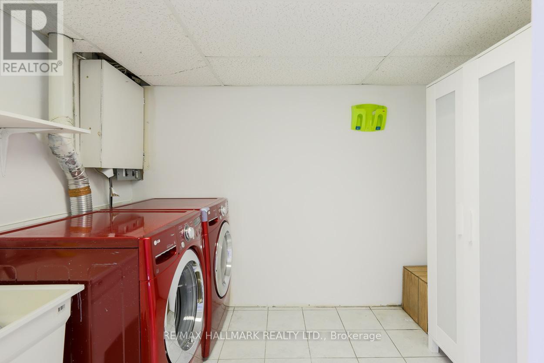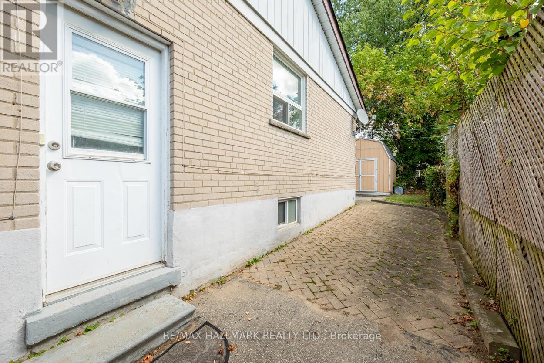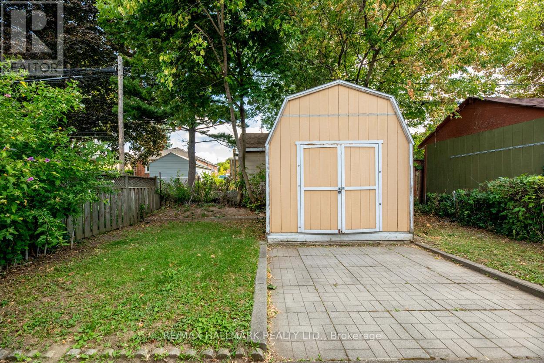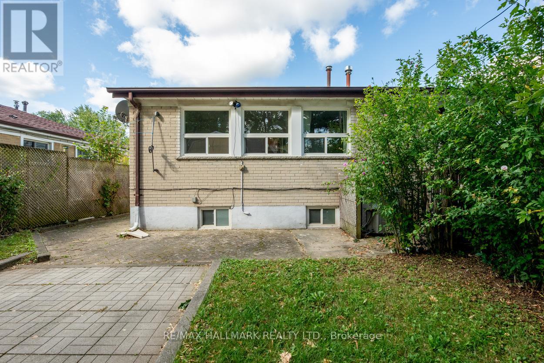67 Trinnell Boulevard Toronto, Ontario M1L 1S6
$899,900
This is the perfect starter home for a young family or a couple starting their journey to homeownership, tucked away on a serene, tree-lined street that showcases abundant mature foliage, offering a sense of peace and character. As you enter, you are immediately embraced by an inviting layout with rich wood floors, exuding warmth and timeless elegance. The main level features a spacious, open concept living and dining area, where generous windows invite streams of natural light to cascade in, illuminating the space and creating a vibrant atmosphere for both joyful gatherings and quiet moments of relaxation. The well-appointed eat-in kitchen is a chef's delight, featuring generous counter space and ample cabinetry, making meal preparation both functional and convenient. This lovely home features 3 generously sized bedrooms, providing ample space for relaxation and personalization. There are 2 beautifully renovated bathrooms equipped with modern fixtures. The separate private entrance opens to an inviting in-law suite or guest suite. This welcoming space features a spacious living room with plenty of natural light. The newly updated, additional kitchen is designed for relaxed, casual dining and offers ample counter space. Completing this suite is a full bathroom that combines comfort and functionality, along with shared laundry facilities for convenience. Throughout the entire home, fresh paint creates a bright and inviting atmosphere. This charming home is only a stroll away from Warden Subway Station, the sought-after Danforth Gardens public school, and the highly rated W.A. Porter post-secondary. Nearby, you'll discover a vibrant selection of shopping outlets, Warden Subway Station, delightful dining establishments, cafes, and trails that invite exploration. With every thoughtful detail meticulously attended to, this residence is move-in ready, inviting you to embrace and enjoy its excellent amenities! (id:61852)
Property Details
| MLS® Number | E12395559 |
| Property Type | Single Family |
| Neigbourhood | Scarborough |
| Community Name | Clairlea-Birchmount |
| EquipmentType | Water Heater |
| ParkingSpaceTotal | 2 |
| RentalEquipmentType | Water Heater |
Building
| BathroomTotal | 2 |
| BedroomsAboveGround | 3 |
| BedroomsBelowGround | 1 |
| BedroomsTotal | 4 |
| Appliances | Blinds, Dishwasher, Hood Fan, Stove, Refrigerator |
| ArchitecturalStyle | Bungalow |
| BasementFeatures | Separate Entrance |
| BasementType | Full |
| ConstructionStyleAttachment | Semi-detached |
| CoolingType | Central Air Conditioning |
| ExteriorFinish | Brick |
| FlooringType | Laminate, Tile, Carpeted |
| FoundationType | Unknown |
| HeatingFuel | Natural Gas |
| HeatingType | Forced Air |
| StoriesTotal | 1 |
| SizeInterior | 700 - 1100 Sqft |
| Type | House |
| UtilityWater | Municipal Water |
Parking
| Garage |
Land
| Acreage | No |
| Sewer | Sanitary Sewer |
| SizeDepth | 100 Ft |
| SizeFrontage | 30 Ft |
| SizeIrregular | 30 X 100 Ft |
| SizeTotalText | 30 X 100 Ft |
Rooms
| Level | Type | Length | Width | Dimensions |
|---|---|---|---|---|
| Basement | Laundry Room | Measurements not available | ||
| Basement | Living Room | 6.25 m | 3.05 m | 6.25 m x 3.05 m |
| Basement | Bedroom | 3.2 m | 3 m | 3.2 m x 3 m |
| Basement | Kitchen | 4.01 m | 3 m | 4.01 m x 3 m |
| Main Level | Living Room | 6.25 m | 3.43 m | 6.25 m x 3.43 m |
| Main Level | Dining Room | 6.25 m | 3.43 m | 6.25 m x 3.43 m |
| Main Level | Kitchen | 3.69 m | 2.64 m | 3.69 m x 2.64 m |
| Main Level | Primary Bedroom | 3.69 m | 2.72 m | 3.69 m x 2.72 m |
| Main Level | Bedroom 2 | 3.96 m | 2.34 m | 3.96 m x 2.34 m |
| Main Level | Bedroom 3 | 2.82 m | 2.64 m | 2.82 m x 2.64 m |
Interested?
Contact us for more information
Ray Cochrane
Salesperson
2277 Queen Street East
Toronto, Ontario M4E 1G5
