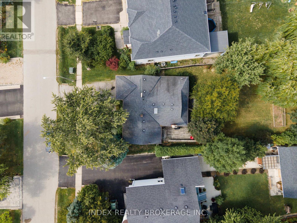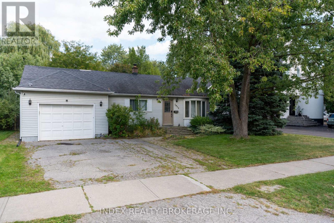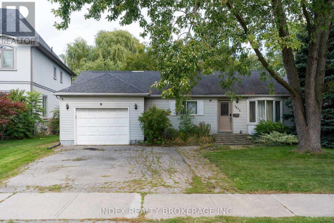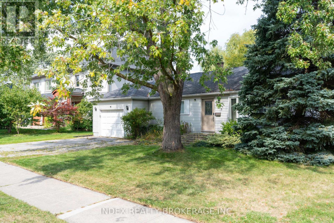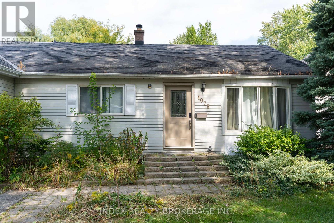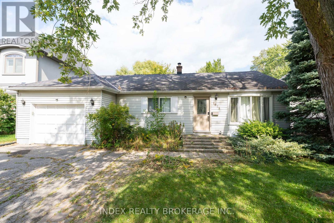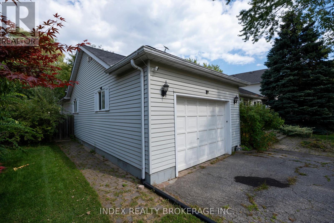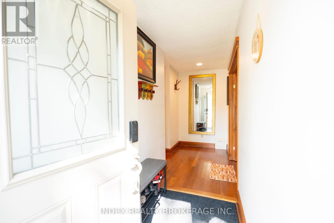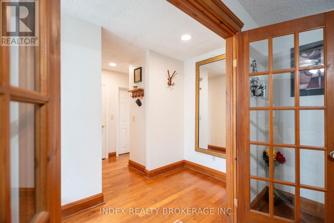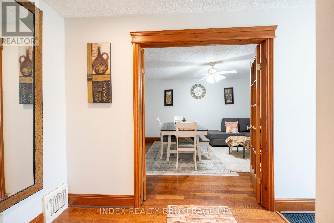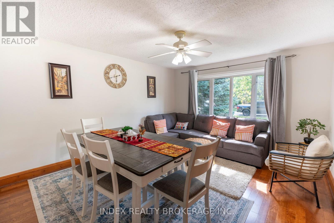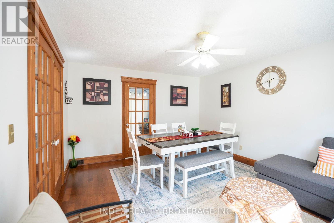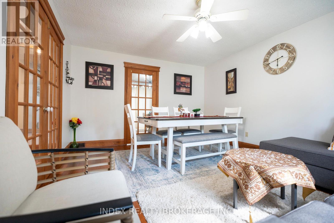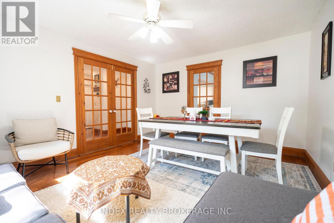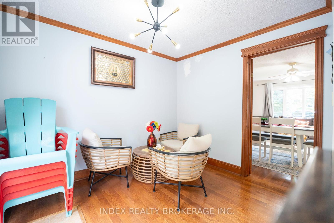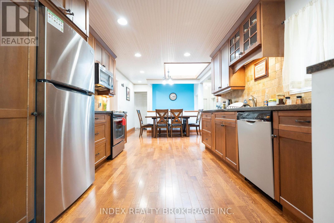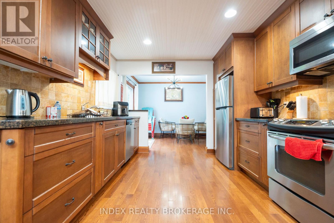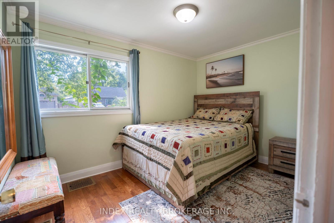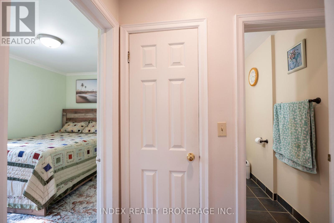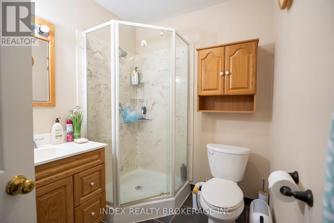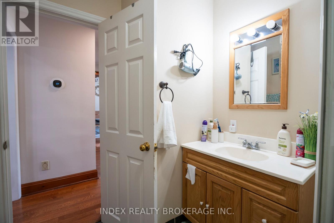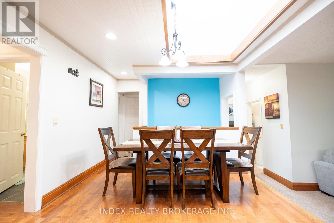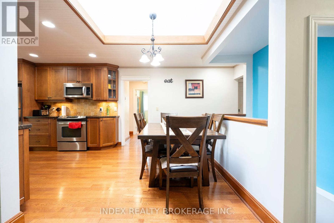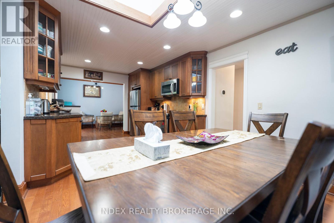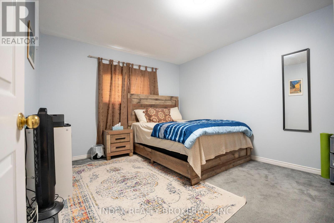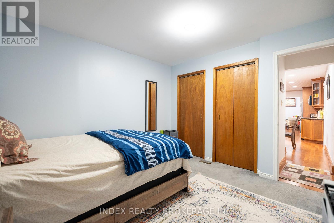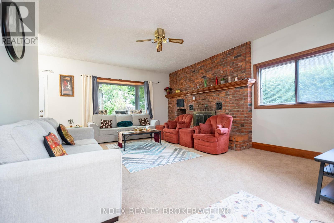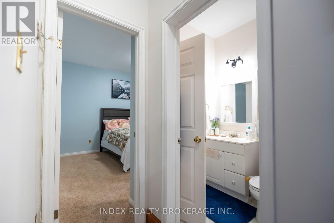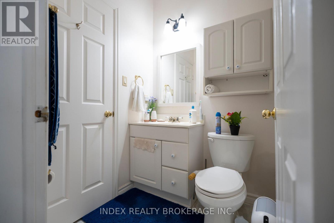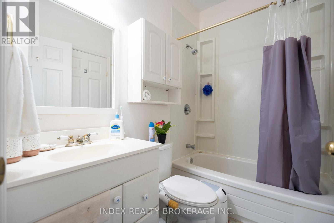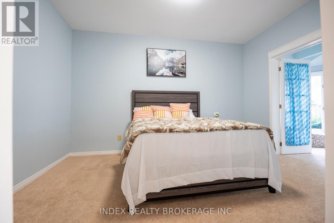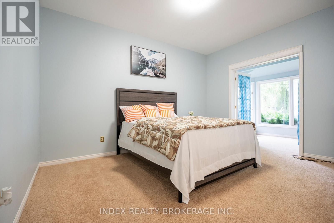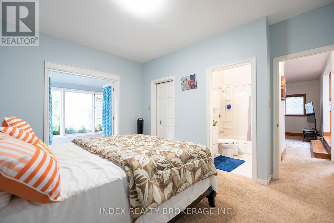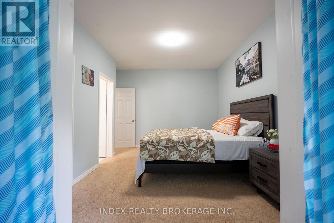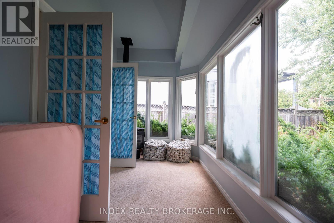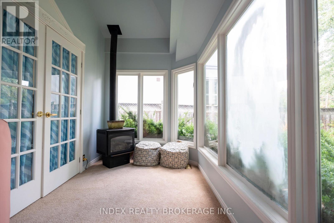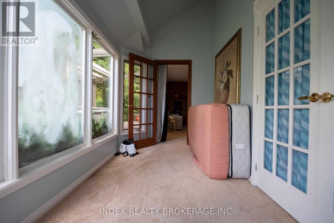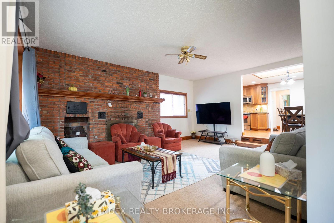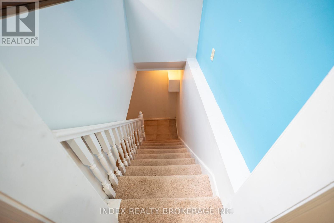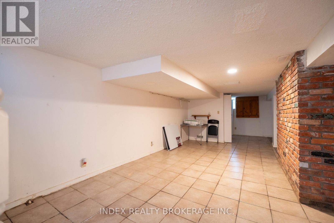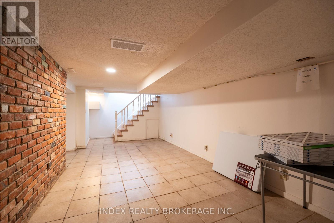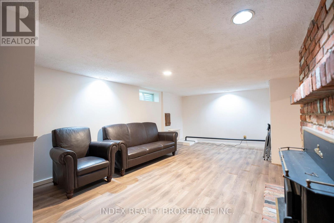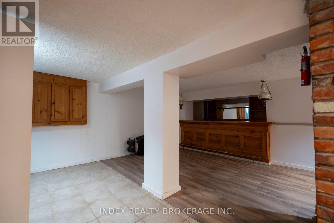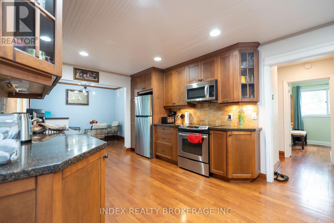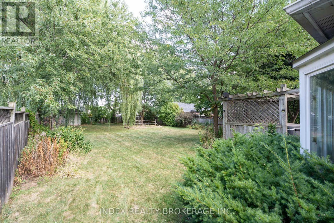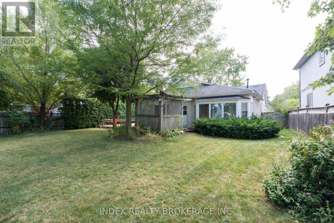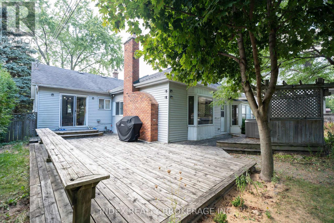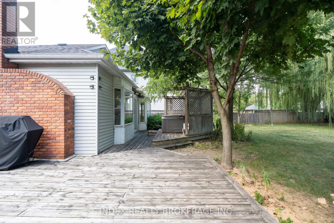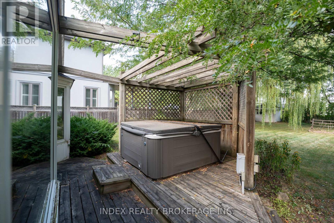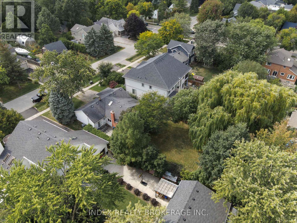1073 Kent Avenue E Oakville, Ontario L6H 1Z7
$1,399,000
***Prime Oakville Lot ready for you*** Charming Bungalow on oversized lot live in or build your dream home. A huge additional added a massive family room W/A spectacular fireplace, as well as a large Primary bedroom W/4 Piece ensuite Bathroom. The stylish kitchen has been updated recently with a large eating area. The other principal rooms on the main level are a good size, and there is main laundry. The Garage is large, and offers inside entry to the home, another great thing about this home. The lot is nothing short of amazing. Offering about 0.28 acres of land. It's like having your own park in your back yard! (id:61852)
Property Details
| MLS® Number | W12395533 |
| Property Type | Single Family |
| Community Name | 1003 - CP College Park |
| AmenitiesNearBy | Hospital, Public Transit |
| CommunityFeatures | School Bus |
| EquipmentType | None, Water Heater |
| ParkingSpaceTotal | 5 |
| RentalEquipmentType | None, Water Heater |
Building
| BathroomTotal | 3 |
| BedroomsAboveGround | 3 |
| BedroomsTotal | 3 |
| Age | 51 To 99 Years |
| Amenities | Fireplace(s) |
| Appliances | Water Heater, Dishwasher, Dryer, Microwave, Stove, Washer, Window Coverings, Refrigerator |
| ArchitecturalStyle | Bungalow |
| BasementType | None |
| ConstructionStyleAttachment | Detached |
| CoolingType | Central Air Conditioning |
| ExteriorFinish | Aluminum Siding, Concrete |
| FireplacePresent | Yes |
| FireplaceTotal | 3 |
| FoundationType | Concrete |
| HalfBathTotal | 1 |
| HeatingFuel | Natural Gas |
| HeatingType | Forced Air |
| StoriesTotal | 1 |
| SizeInterior | 1500 - 2000 Sqft |
| Type | House |
| UtilityWater | Municipal Water, Unknown |
Parking
| Attached Garage | |
| Garage |
Land
| Acreage | No |
| LandAmenities | Hospital, Public Transit |
| Sewer | Sanitary Sewer |
| SizeDepth | 187 Ft |
| SizeFrontage | 66 Ft |
| SizeIrregular | 66 X 187 Ft |
| SizeTotalText | 66 X 187 Ft |
| SurfaceWater | River/stream |
Rooms
| Level | Type | Length | Width | Dimensions |
|---|---|---|---|---|
| Basement | Utility Room | 2.31 m | 1.3 m | 2.31 m x 1.3 m |
| Basement | Recreational, Games Room | 9.35 m | 7.49 m | 9.35 m x 7.49 m |
| Ground Level | Kitchen | 6.27 m | 3.15 m | 6.27 m x 3.15 m |
| Ground Level | Bedroom | 3.15 m | 2.34 m | 3.15 m x 2.34 m |
| Ground Level | Dining Room | 4.6 m | 3.84 m | 4.6 m x 3.84 m |
| Ground Level | Family Room | 5.84 m | 5.77 m | 5.84 m x 5.77 m |
| Ground Level | Primary Bedroom | 4.14 m | 3.48 m | 4.14 m x 3.48 m |
| Ground Level | Bedroom 2 | 3.56 m | 3.3 m | 3.56 m x 3.3 m |
| Ground Level | Bedroom 3 | 3.63 m | 2.62 m | 3.63 m x 2.62 m |
| Ground Level | Solarium | 4.34 m | 1.98 m | 4.34 m x 1.98 m |
| Ground Level | Laundry Room | Measurements not available |
Interested?
Contact us for more information
Raj Gill
Salesperson
2798 Thamesgate Dr #1
Mississauga, Ontario L4T 4E8
