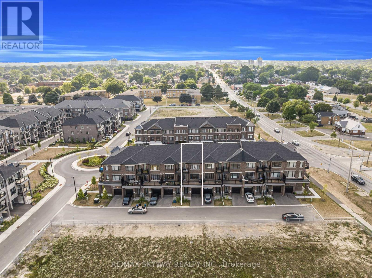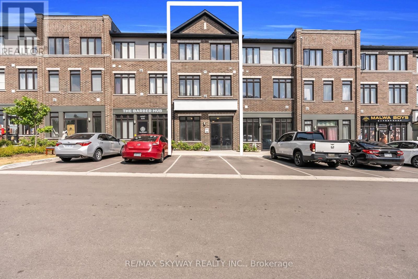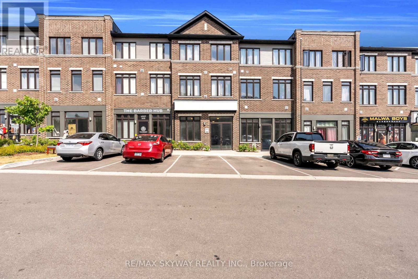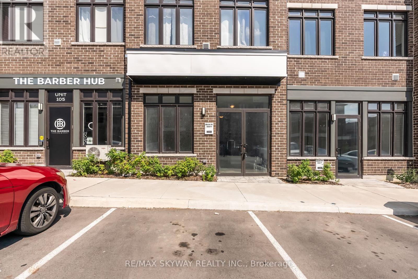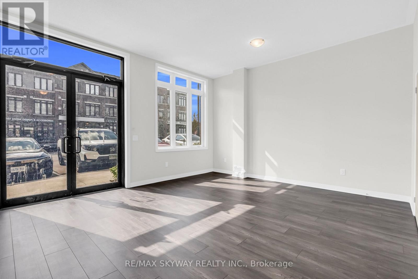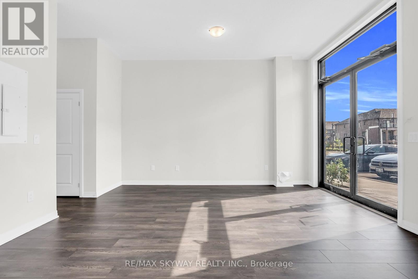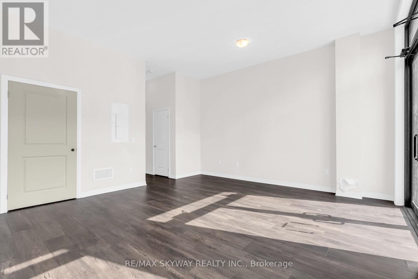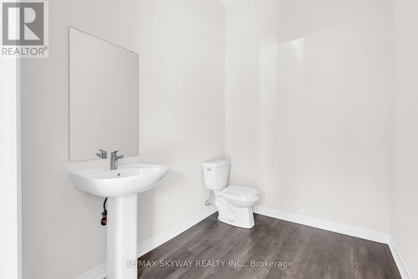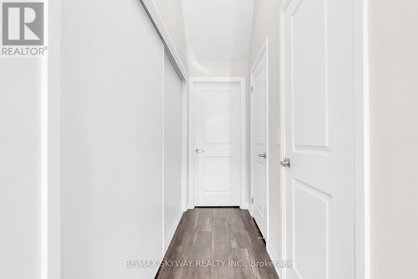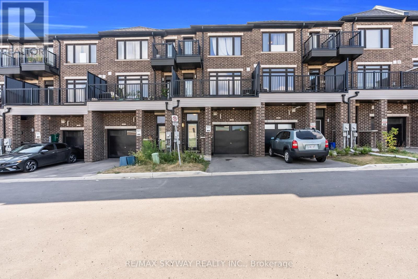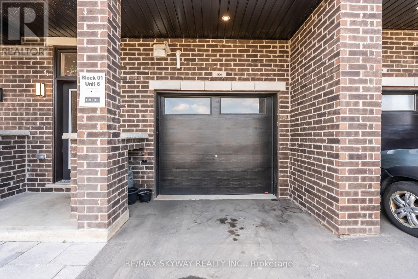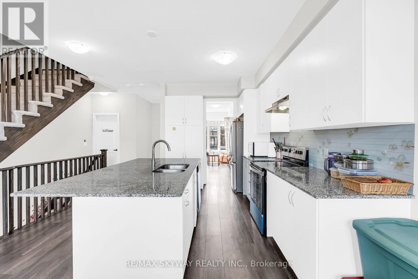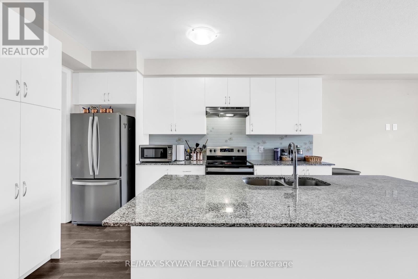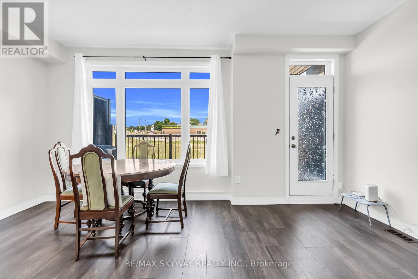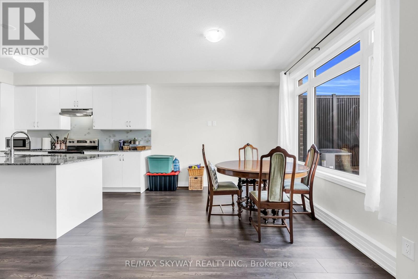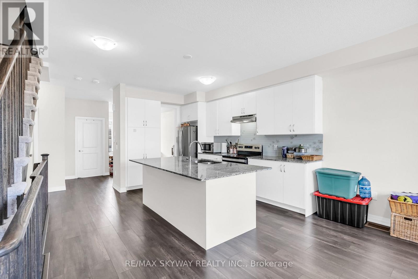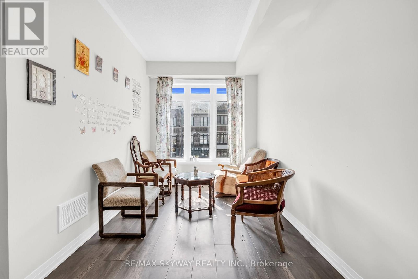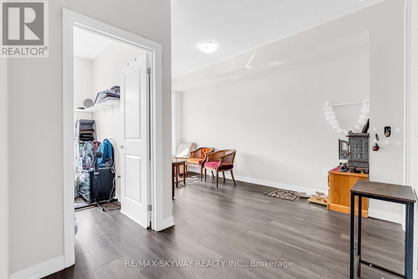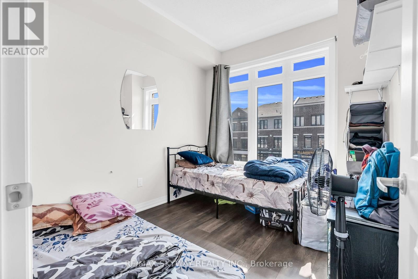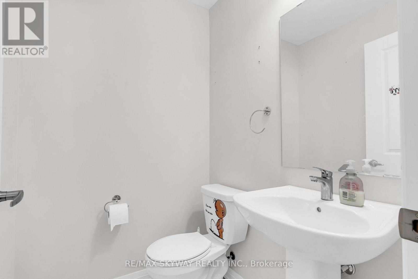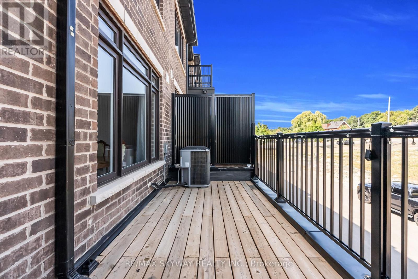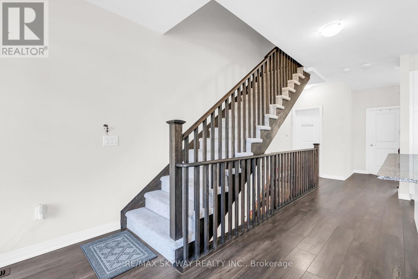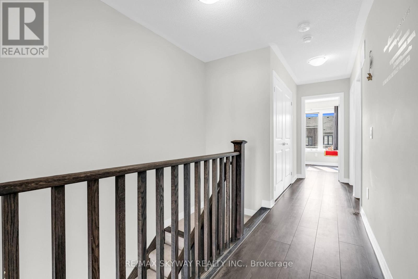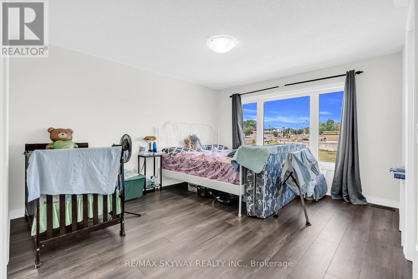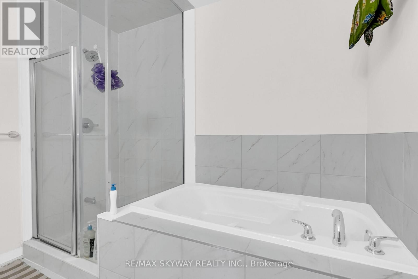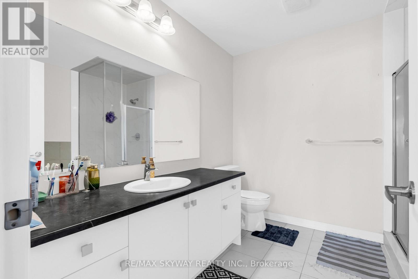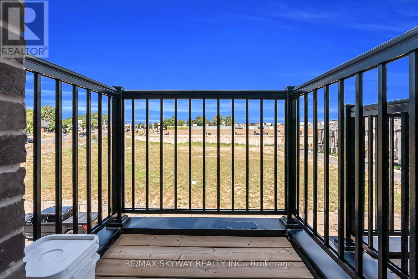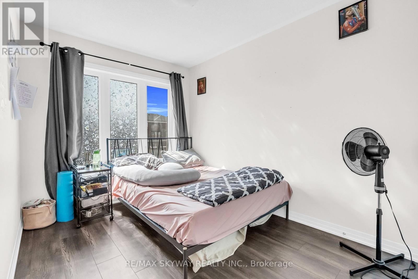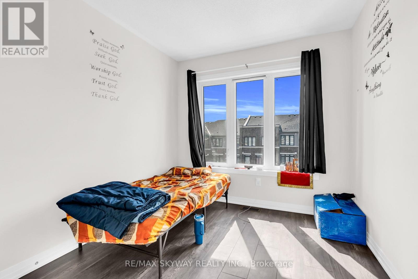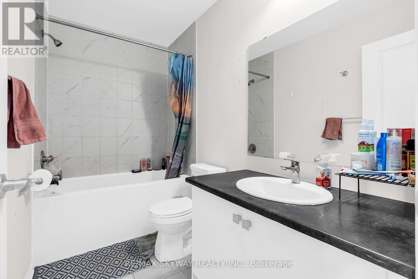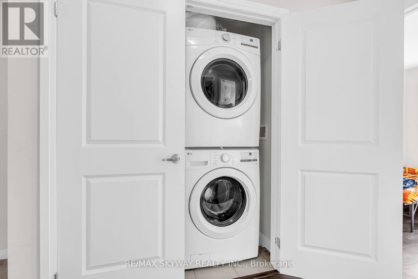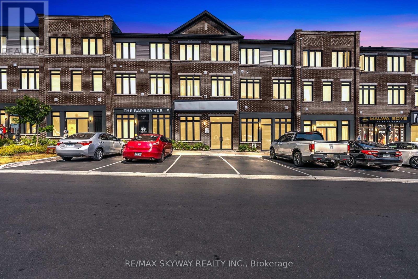106 - 585 Colborne Street E Brantford, Ontario N3S 0K4
$698,000
Stunning less than 2year old Freehold LIVE/WORK Townhouse in the heart of Brantford,offering endless potential for both living and investment with approximately 310sqft of finished commercial space with 2-pc Bathroom & 1,841sqft of residential living upstairs offering 3Bed+Den and 2.5Bathrooms with accessible laundry upstairs. This property comes with 1car Garage and One Driveway parking space. This property is perfect for families looking for a spacious home, savvy investors seeking steady income, or business owners looking to work from home. Step inside to a welcoming open-concept foyer with a beautiful staircase leading to the second floor. The second level boasts an expansive Family room with walkout Large Terrace/Deck and Spacious kitchen with Dining area. Second floor offers a den as well, good for using as a home office or guest room. Upstairs, the master suite is a true retreat with a 4-pc ensuite & a walk-in closet with walkout balcony/deck. 2 additional generous-sized bedrooms with its own closet and large windows sharing a full 3pc bathroom. Enjoy the convenience of upstairs laundry as an added bonus. Located in a thriving community with amenities including schools, shopping centres, restaurants, parks,& easy access to major hwys, this home provides both convenience and peace of mind. Do you run your own business?Turn the commercial portion into a home office for clients or rent it out for additional income. Alternatively,permitted uses for the commercial space include a spa, salon, veterinary clinic, convenience store, small offices, Real Estate Office,Mortgage office, Lawyer Office, Accountant,wellness and beauty services, Retail Shop, personal care shops, photography studios and more. Purchase this home for your business and enjoy the convenience of no longer commuting to work. Don't miss your chance to own this unique live/work townhouse that combines comfort, functionality, and unbeatable potential. This one won't last long-schedule a viewing today! (id:61852)
Property Details
| MLS® Number | X12395734 |
| Property Type | Single Family |
| AmenitiesNearBy | Public Transit, Hospital, Park, Place Of Worship, Schools |
| CommunityFeatures | School Bus |
| EquipmentType | Water Heater |
| ParkingSpaceTotal | 2 |
| RentalEquipmentType | Water Heater |
| Structure | Deck |
Building
| BathroomTotal | 4 |
| BedroomsAboveGround | 3 |
| BedroomsTotal | 3 |
| Age | 0 To 5 Years |
| Appliances | Dishwasher, Dryer, Stove, Washer, Refrigerator |
| BasementType | None |
| ConstructionStyleAttachment | Attached |
| CoolingType | Central Air Conditioning |
| ExteriorFinish | Brick, Aluminum Siding |
| FoundationType | Poured Concrete |
| HalfBathTotal | 2 |
| HeatingFuel | Natural Gas |
| HeatingType | Forced Air |
| StoriesTotal | 3 |
| SizeInterior | 2000 - 2500 Sqft |
| Type | Row / Townhouse |
| UtilityWater | Municipal Water |
Parking
| Attached Garage | |
| Garage |
Land
| Acreage | No |
| LandAmenities | Public Transit, Hospital, Park, Place Of Worship, Schools |
| Sewer | Sanitary Sewer |
| SizeDepth | 68 Ft ,7 In |
| SizeFrontage | 18 Ft ,3 In |
| SizeIrregular | 18.3 X 68.6 Ft |
| SizeTotalText | 18.3 X 68.6 Ft |
Rooms
| Level | Type | Length | Width | Dimensions |
|---|---|---|---|---|
| Second Level | Kitchen | 4.19 m | 4.09 m | 4.19 m x 4.09 m |
| Second Level | Family Room | 4.17 m | 3.35 m | 4.17 m x 3.35 m |
| Second Level | Dining Room | 2.69 m | 5.18 m | 2.69 m x 5.18 m |
| Second Level | Den | 2.44 m | 3.05 m | 2.44 m x 3.05 m |
| Third Level | Primary Bedroom | 3.76 m | 4.27 m | 3.76 m x 4.27 m |
| Third Level | Bedroom 2 | 2.59 m | 2.82 m | 2.59 m x 2.82 m |
| Third Level | Bedroom 3 | 2.54 m | 3.33 m | 2.54 m x 3.33 m |
| Main Level | Workshop | 5.23 m | 4.7 m | 5.23 m x 4.7 m |
https://www.realtor.ca/real-estate/28845670/106-585-colborne-street-e-brantford
Interested?
Contact us for more information
Sam Legha
Broker
2565 Steeles Ave.,e., Ste. 9
Brampton, Ontario L6T 4L6
Nikhil Malhotra
Salesperson
100 Milverton Dr Unit 610
Mississauga, Ontario L5R 4H1
