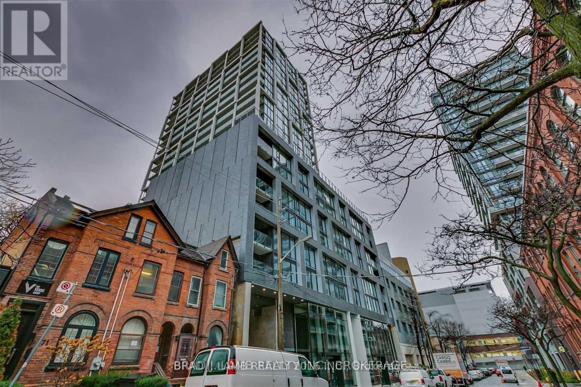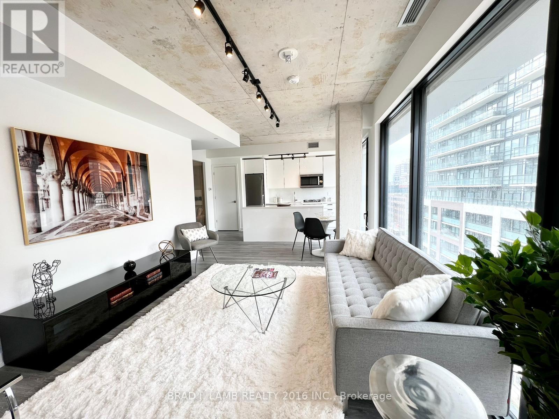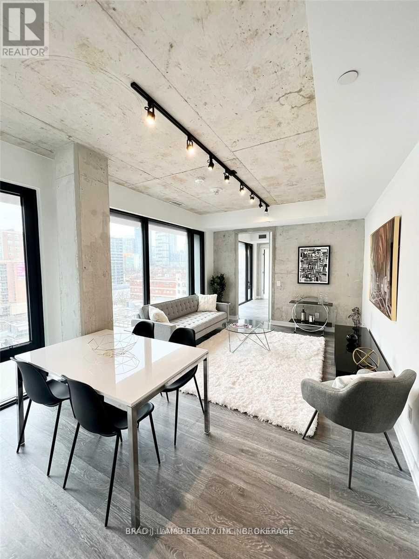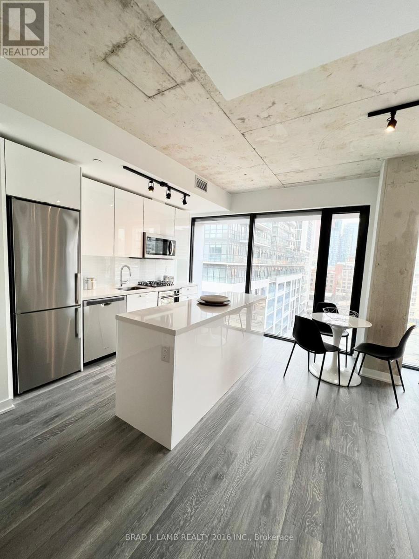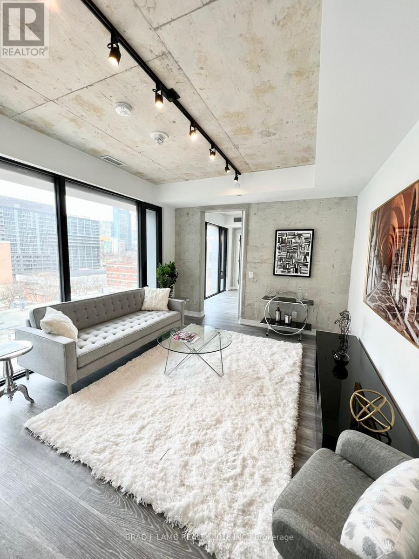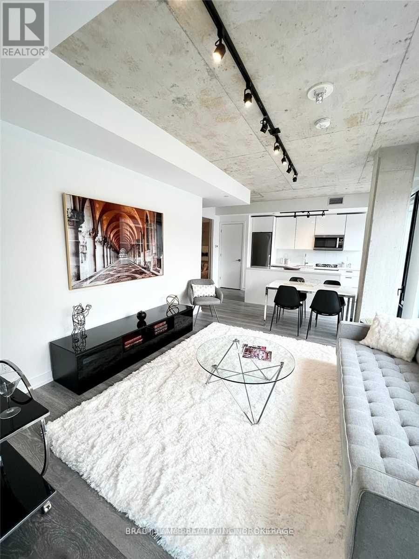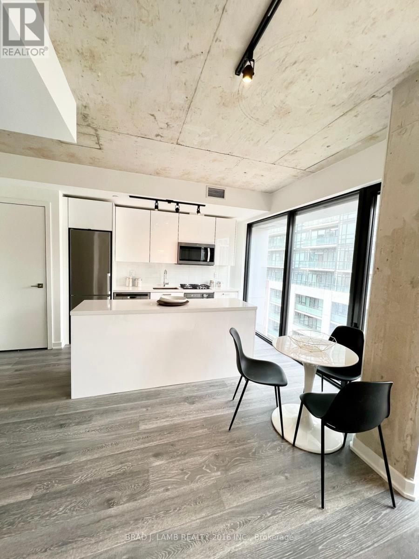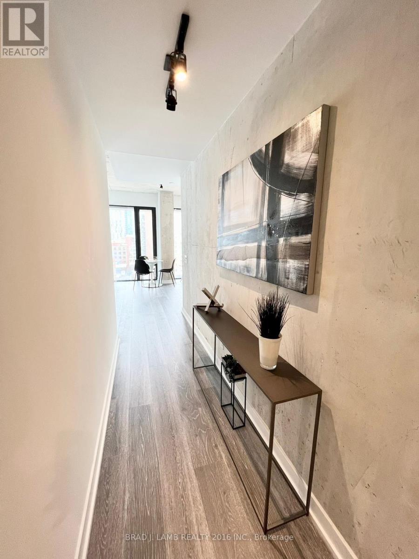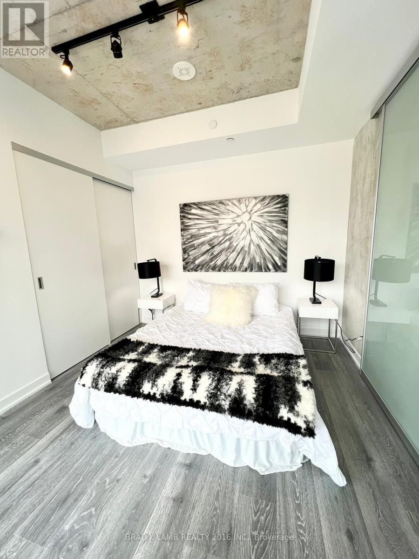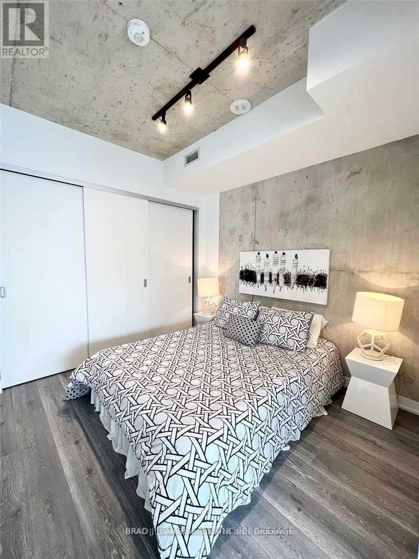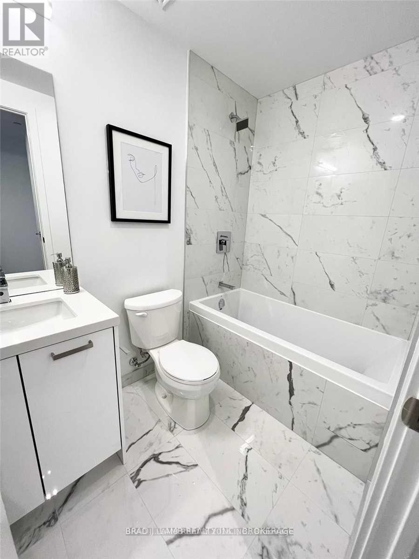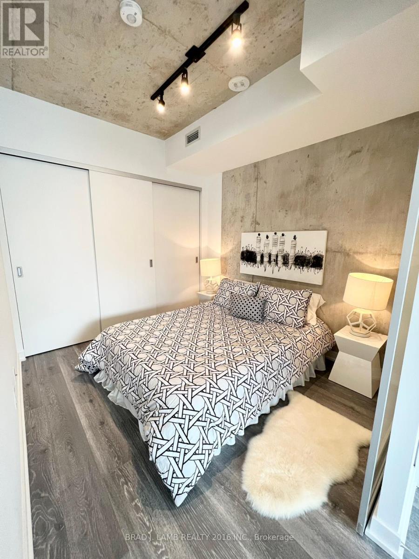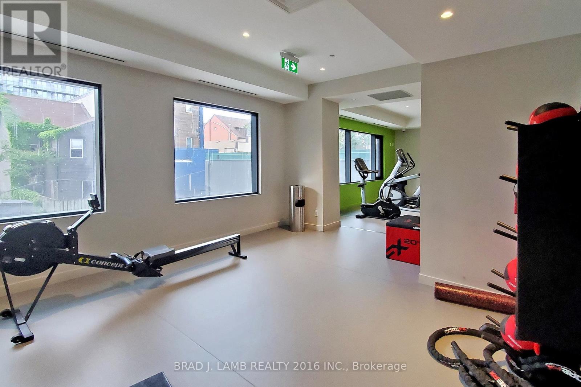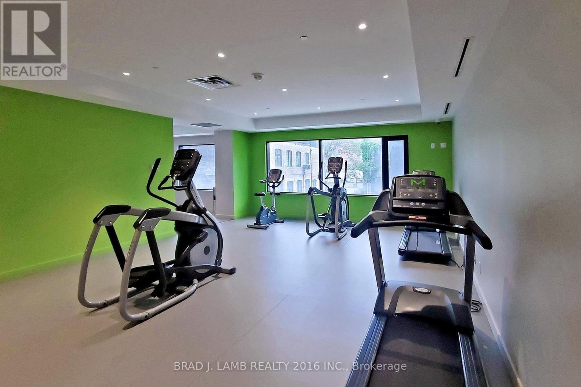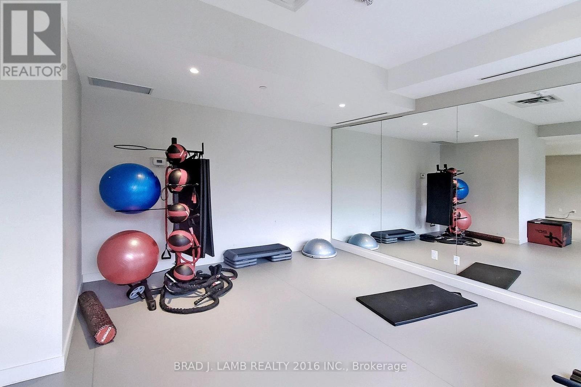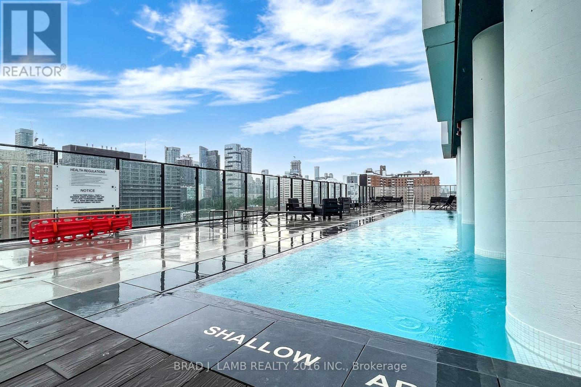812 - 55 Ontario Street Toronto, Ontario M5A 0T8
2 Bedroom
2 Bathroom
800 - 899 sqft
Outdoor Pool
Central Air Conditioning
Heat Pump, Not Known
$899,900Maintenance, Insurance, Water
$879.57 Monthly
Maintenance, Insurance, Water
$879.57 MonthlyLive At East 55! Perfect 886 Sq. Ft. Two Bedroom Floorplan With Soaring 9 Ft High Ceilings, Gas Cooking Inside, Quartz Countertops, Ultra Modern Finishes. Ultra Chic Building with Stunning Outdoor Pool, Gym, Lounge, Outdoor Dining & BBQ, Party Room & Visitor Parking. Steps to Design District, Canary District, Furniture District, Restaurants, Queen and King streetcars and the highly anticipated Ontario Line. (id:61852)
Property Details
| MLS® Number | C12395199 |
| Property Type | Single Family |
| Neigbourhood | Toronto Centre |
| Community Name | Moss Park |
| AmenitiesNearBy | Public Transit |
| CommunityFeatures | Pets Allowed With Restrictions |
| EquipmentType | Heat Pump |
| ParkingSpaceTotal | 1 |
| PoolType | Outdoor Pool |
| RentalEquipmentType | Heat Pump |
Building
| BathroomTotal | 2 |
| BedroomsAboveGround | 2 |
| BedroomsTotal | 2 |
| Amenities | Security/concierge, Exercise Centre, Party Room, Visitor Parking |
| Appliances | Cooktop, Dryer, Microwave, Oven, Washer, Refrigerator |
| BasementType | None |
| CoolingType | Central Air Conditioning |
| ExteriorFinish | Brick |
| FlooringType | Hardwood, Wood |
| HeatingFuel | Electric, Natural Gas |
| HeatingType | Heat Pump, Not Known |
| SizeInterior | 800 - 899 Sqft |
| Type | Apartment |
Parking
| Underground | |
| Garage |
Land
| Acreage | No |
| LandAmenities | Public Transit |
Rooms
| Level | Type | Length | Width | Dimensions |
|---|---|---|---|---|
| Ground Level | Living Room | 7.06 m | 3.35 m | 7.06 m x 3.35 m |
| Ground Level | Dining Room | 7.06 m | 3.35 m | 7.06 m x 3.35 m |
| Ground Level | Kitchen | 7.06 m | 3.35 m | 7.06 m x 3.35 m |
| Ground Level | Primary Bedroom | 3.07 m | 3.35 m | 3.07 m x 3.35 m |
| Ground Level | Bedroom 2 | 2.74 m | 2.99 m | 2.74 m x 2.99 m |
https://www.realtor.ca/real-estate/28844494/812-55-ontario-street-toronto-moss-park-moss-park
Interested?
Contact us for more information
Brad John Lamb
Broker of Record
Brad J. Lamb Realty 2016 Inc.
778 King Street West
Toronto, Ontario M5V 1N6
778 King Street West
Toronto, Ontario M5V 1N6
