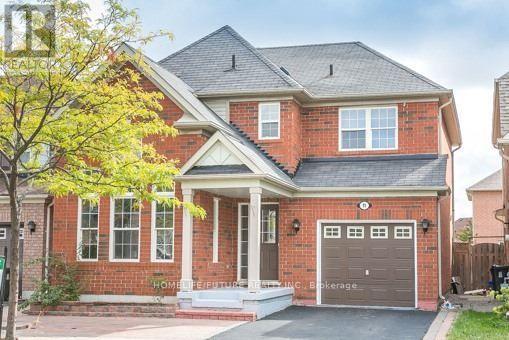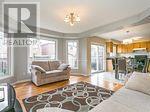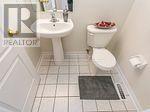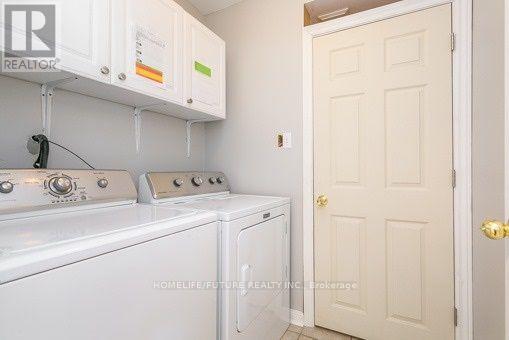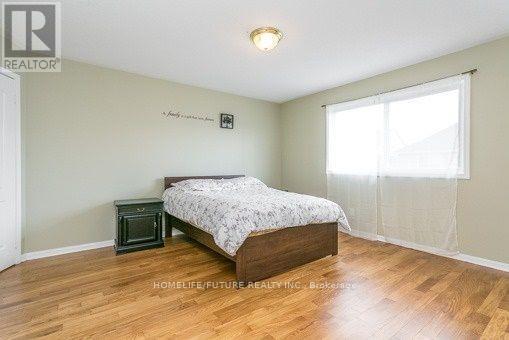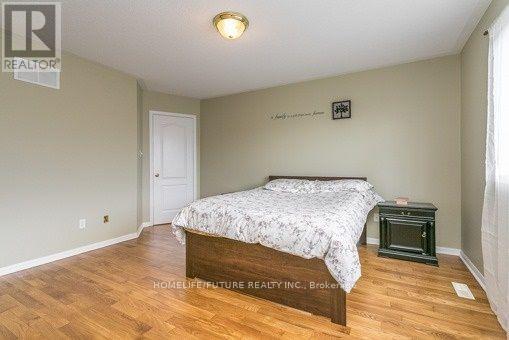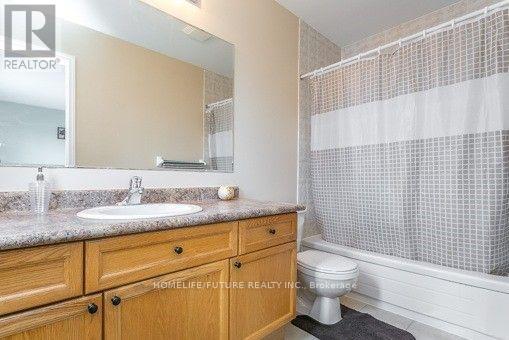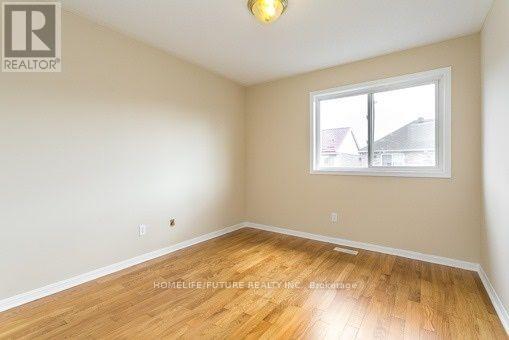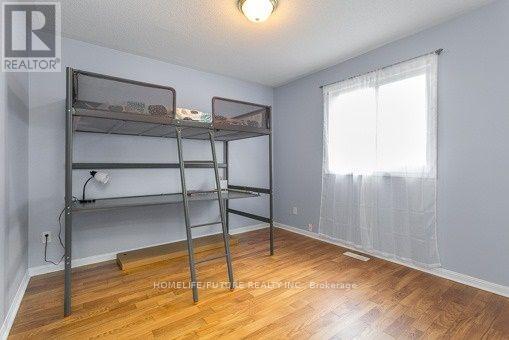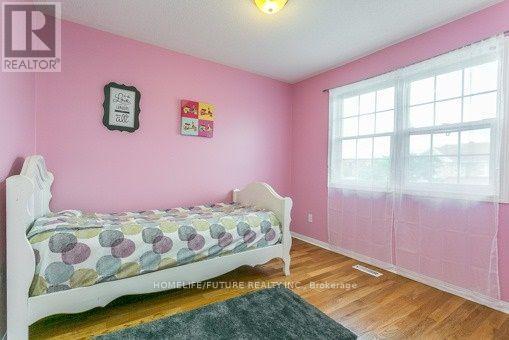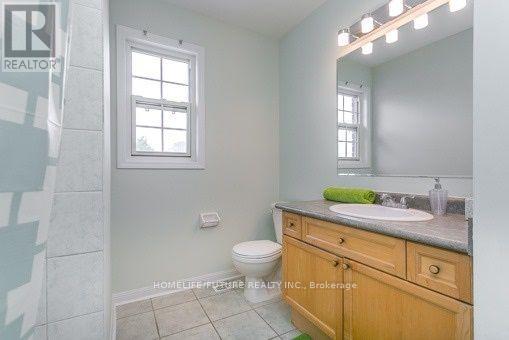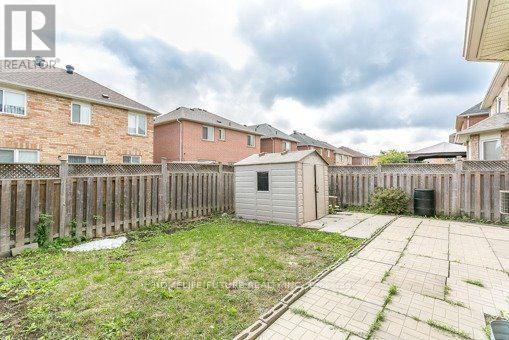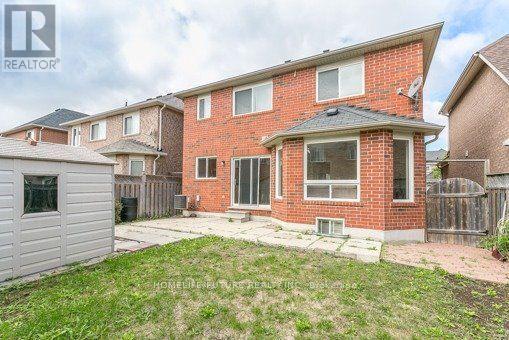11 Bobolink Avenue Toronto, Ontario M1X 1Y6
4 Bedroom
3 Bathroom
1500 - 2000 sqft
Central Air Conditioning
Forced Air
$3,450 Monthly
A Newly Painted Elegant Four-Bedroom Detached Home Situated In A Family-Friendly Neighborhood. Bright And Roomy Household, Including An Eat-In Kitchen, Ensuite Laundry, Family Room, A Pleasant Balcony, And More, Ideal For Families. With Minutes To Bus Stops, Highway 401, Schools (Elementary Schools, High Schools, University Of Toronto Scarborough Campus) Amazon, Grocery Stores, Community Centres, Parks, Libraries, And Among Many Other Amenities. (id:61852)
Property Details
| MLS® Number | E12395307 |
| Property Type | Single Family |
| Neigbourhood | Scarborough |
| Community Name | Rouge E11 |
| AmenitiesNearBy | Hospital, Public Transit |
| Features | Carpet Free |
| ParkingSpaceTotal | 2 |
Building
| BathroomTotal | 3 |
| BedroomsAboveGround | 4 |
| BedroomsTotal | 4 |
| Appliances | Dryer, Stove, Washer, Refrigerator |
| ConstructionStyleAttachment | Detached |
| CoolingType | Central Air Conditioning |
| ExteriorFinish | Brick |
| FlooringType | Hardwood, Ceramic |
| FoundationType | Concrete |
| HalfBathTotal | 1 |
| HeatingFuel | Natural Gas |
| HeatingType | Forced Air |
| StoriesTotal | 2 |
| SizeInterior | 1500 - 2000 Sqft |
| Type | House |
| UtilityWater | Municipal Water |
Parking
| Attached Garage | |
| Garage |
Land
| Acreage | No |
| LandAmenities | Hospital, Public Transit |
| Sewer | Sanitary Sewer |
Rooms
| Level | Type | Length | Width | Dimensions |
|---|---|---|---|---|
| Second Level | Primary Bedroom | 3.84 m | 4.11 m | 3.84 m x 4.11 m |
| Second Level | Bedroom 2 | 3.53 m | 3.05 m | 3.53 m x 3.05 m |
| Second Level | Bedroom 3 | 3.23 m | 3.2 m | 3.23 m x 3.2 m |
| Second Level | Bedroom 4 | 3.05 m | 3.4 m | 3.05 m x 3.4 m |
| Main Level | Living Room | 5.79 m | 3.2 m | 5.79 m x 3.2 m |
| Main Level | Kitchen | 4.67 m | 3.35 m | 4.67 m x 3.35 m |
| Main Level | Eating Area | 4.67 m | 3.35 m | 4.67 m x 3.35 m |
| Main Level | Family Room | 3.96 m | 4.57 m | 3.96 m x 4.57 m |
https://www.realtor.ca/real-estate/28844570/11-bobolink-avenue-toronto-rouge-rouge-e11
Interested?
Contact us for more information
Saba Kathiramalai
Salesperson
Homelife/future Realty Inc.
7 Eastvale Drive Unit 205
Markham, Ontario L3S 4N8
7 Eastvale Drive Unit 205
Markham, Ontario L3S 4N8
