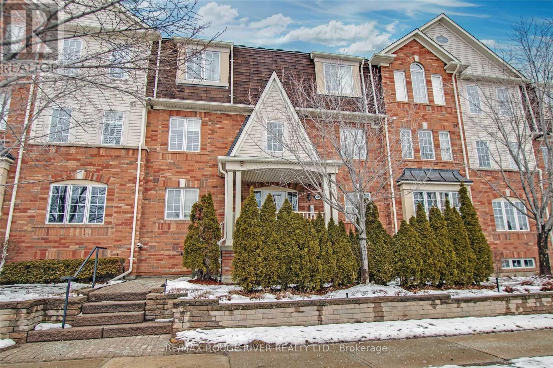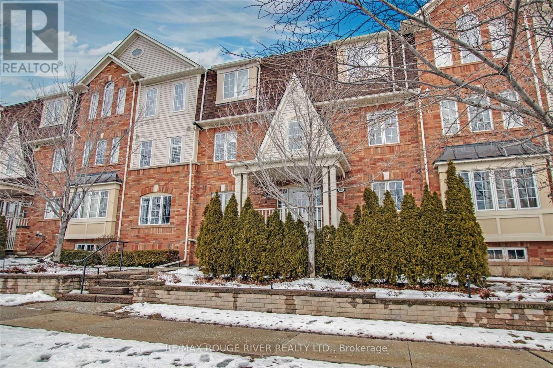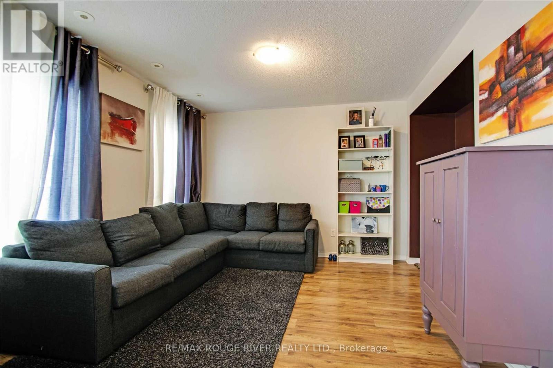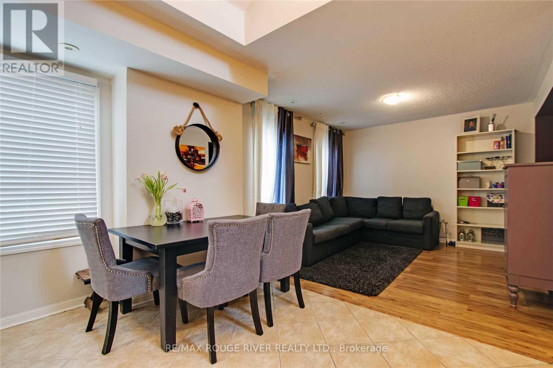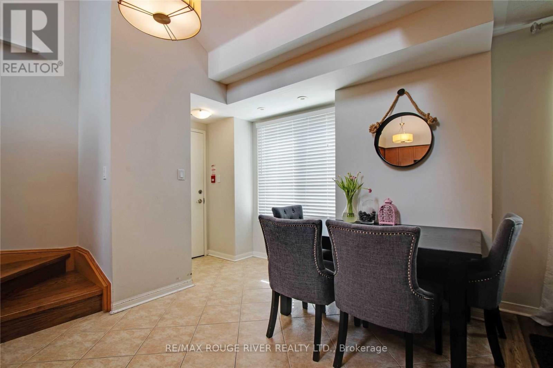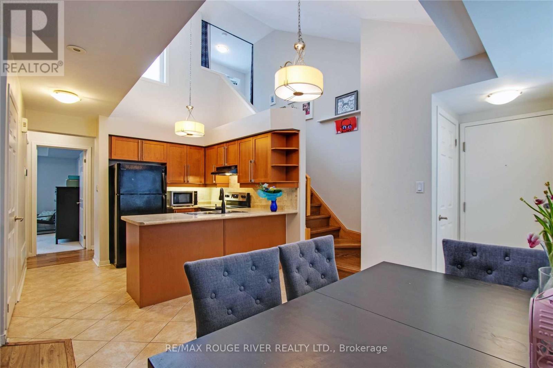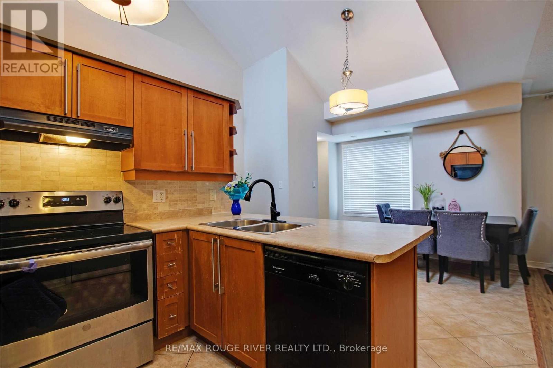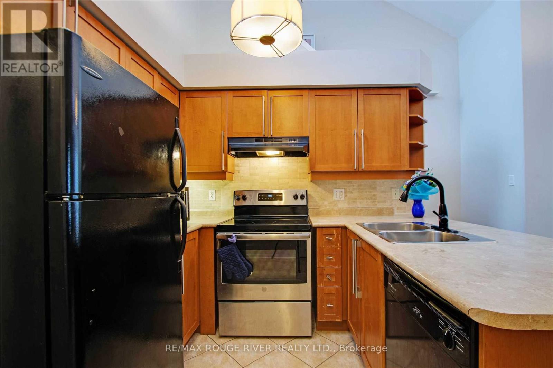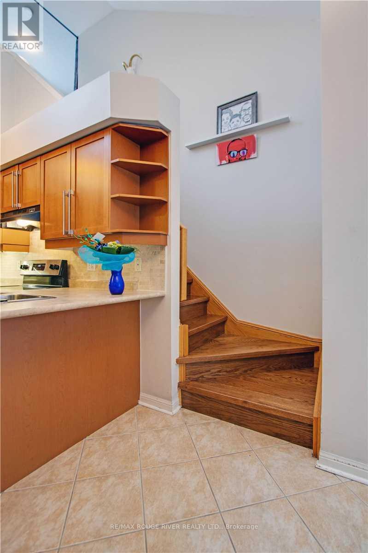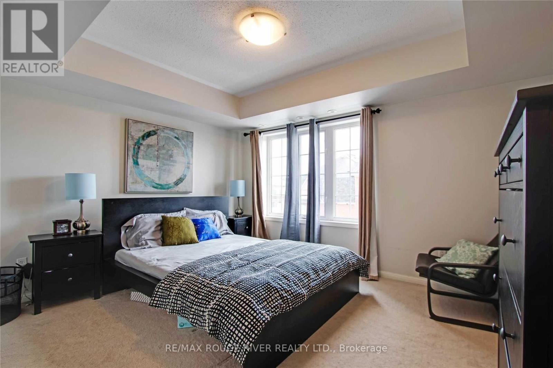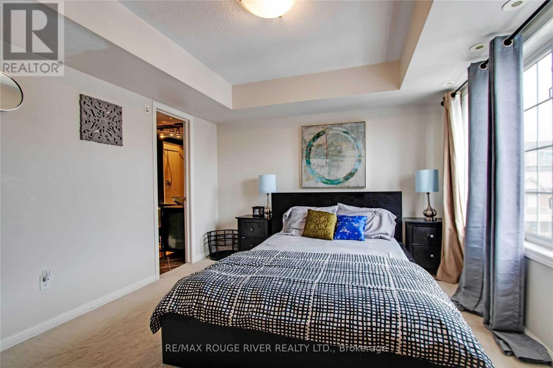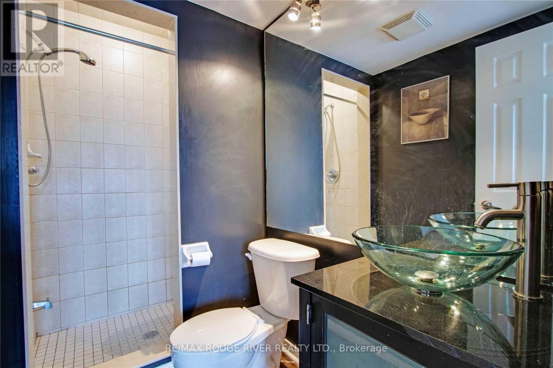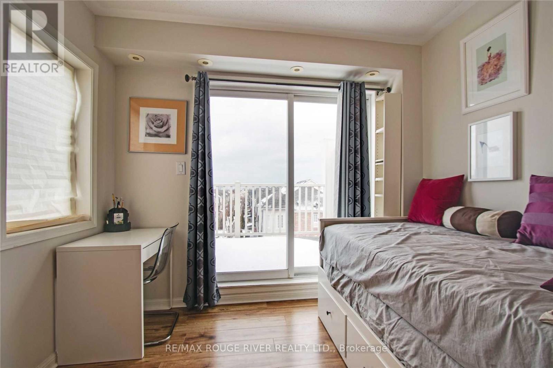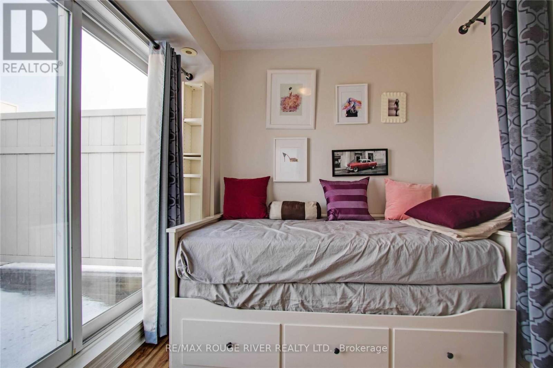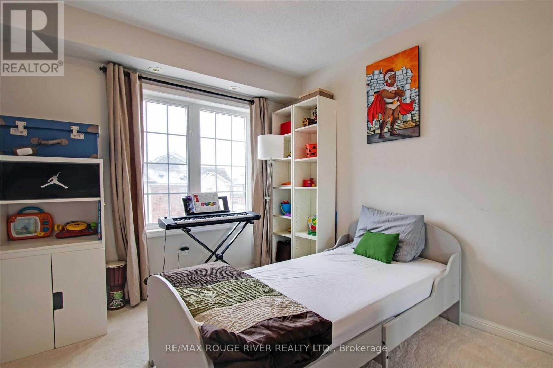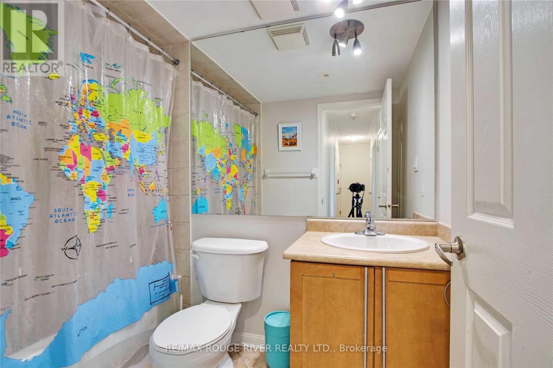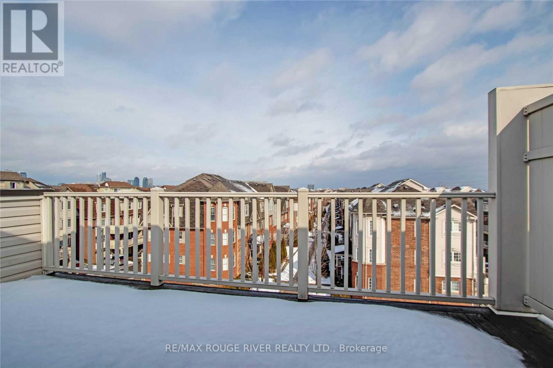6 - 3025 Elmcreek Road Mississauga, Ontario L5B 0B6
3 Bedroom
2 Bathroom
1000 - 1199 sqft
Central Air Conditioning
Forced Air
$2,900 Monthly
Stunning 2 + 1 Mattamy Built Townhouse. Loft Like Open Concept W/Soaring Two Story Ceilings. Will Take Your Breath Away! Windows All Around Allow Max Sunlight. Upgraded Oak Stairs To 2nd Level Den, Has Walkout To Private Wrap Around Terrace W/ Gas Bbq Hook-Up, Perfect For Lounging And Entertaining. Separate Entrance To Single Gar Garage + Private Parking Pad. High Demand Complex W/Playground Conveniently Close To School, Qew, Go Train, Transit And Shopping. (id:61852)
Property Details
| MLS® Number | W12395325 |
| Property Type | Single Family |
| Community Name | Cooksville |
| CommunityFeatures | Pets Allowed With Restrictions |
| ParkingSpaceTotal | 2 |
Building
| BathroomTotal | 2 |
| BedroomsAboveGround | 2 |
| BedroomsBelowGround | 1 |
| BedroomsTotal | 3 |
| BasementType | None |
| CoolingType | Central Air Conditioning |
| ExteriorFinish | Brick |
| FlooringType | Laminate, Ceramic |
| HeatingFuel | Natural Gas |
| HeatingType | Forced Air |
| SizeInterior | 1000 - 1199 Sqft |
| Type | Row / Townhouse |
Parking
| Garage |
Land
| Acreage | No |
Rooms
| Level | Type | Length | Width | Dimensions |
|---|---|---|---|---|
| Main Level | Living Room | 6.2 m | 3.42 m | 6.2 m x 3.42 m |
| Main Level | Dining Room | 6.2 m | 3.42 m | 6.2 m x 3.42 m |
| Main Level | Kitchen | 3.8 m | 2.6 m | 3.8 m x 2.6 m |
| Main Level | Primary Bedroom | 4.06 m | 3.38 m | 4.06 m x 3.38 m |
| Main Level | Bedroom 2 | 3.47 m | 2.78 m | 3.47 m x 2.78 m |
| Upper Level | Loft | 2.87 m | 2.38 m | 2.87 m x 2.38 m |
https://www.realtor.ca/real-estate/28844663/6-3025-elmcreek-road-mississauga-cooksville-cooksville
Interested?
Contact us for more information
Othneil Litchmore
Salesperson
RE/MAX Rouge River Realty Ltd.
65 Kingston Road East Unit 11
Ajax, Ontario L1S 7J4
65 Kingston Road East Unit 11
Ajax, Ontario L1S 7J4
