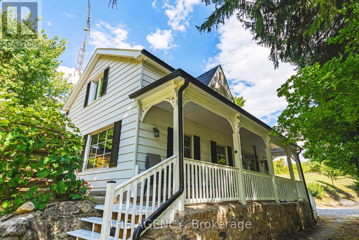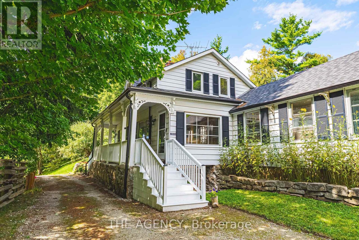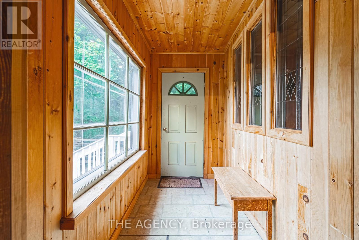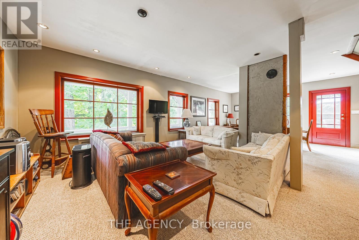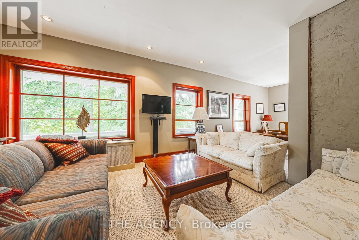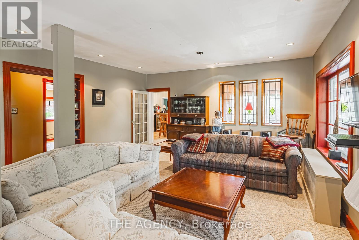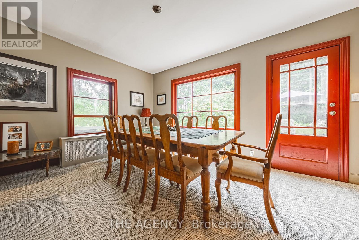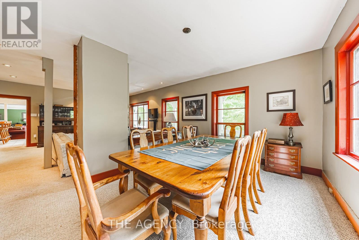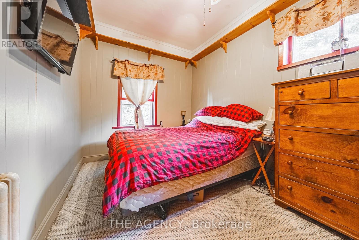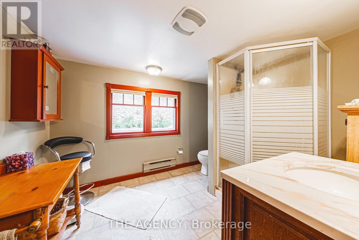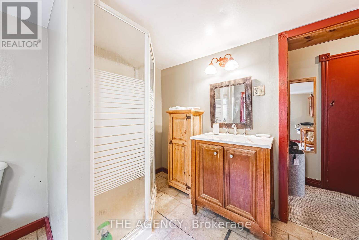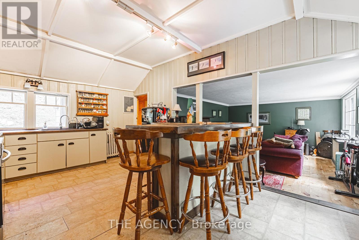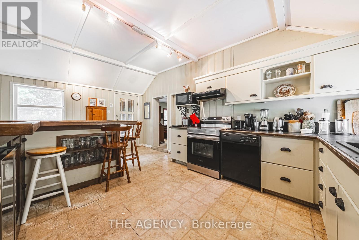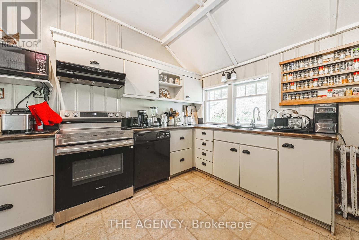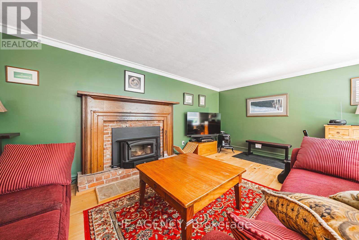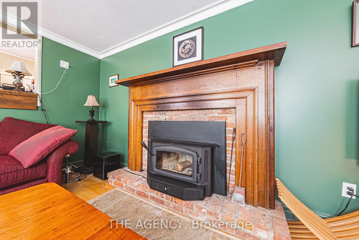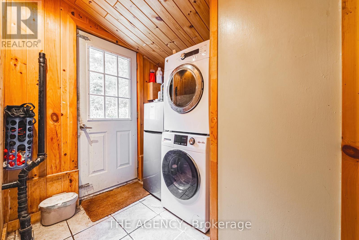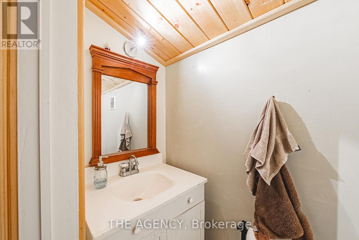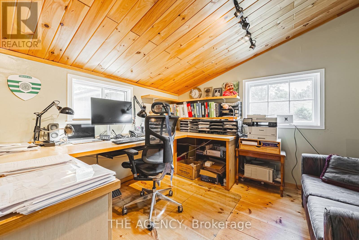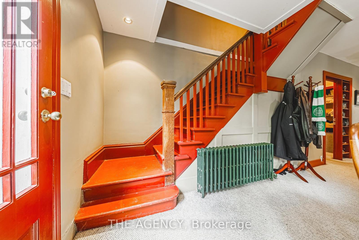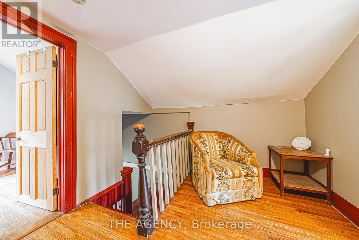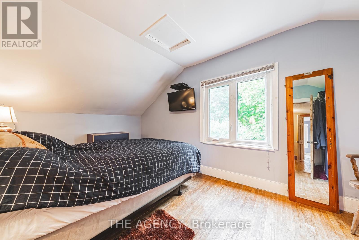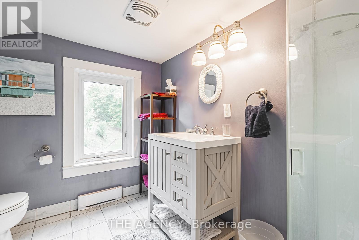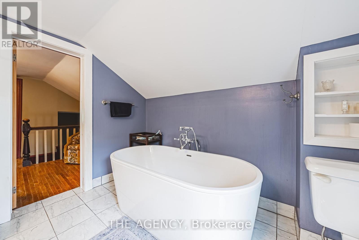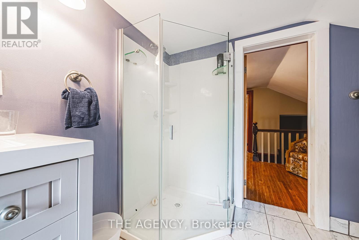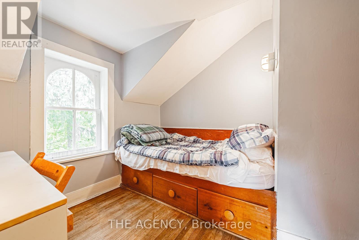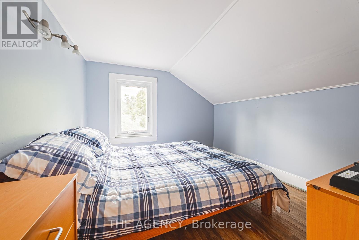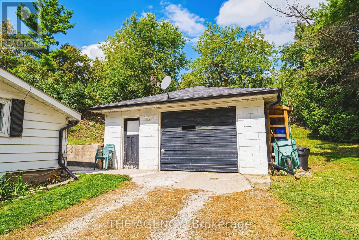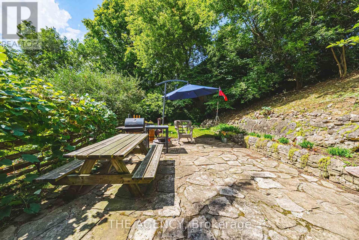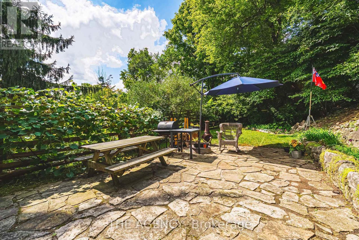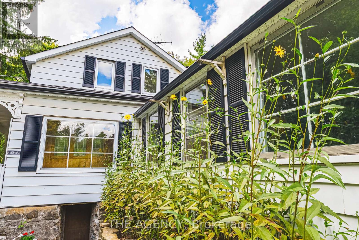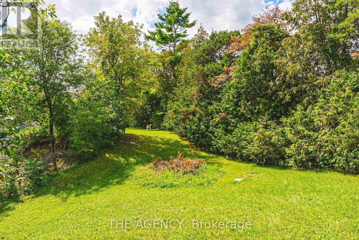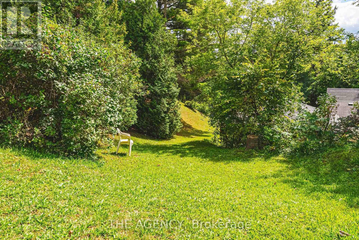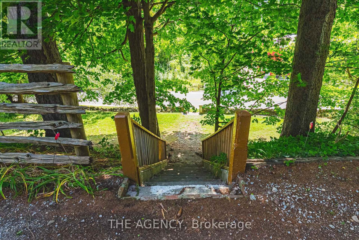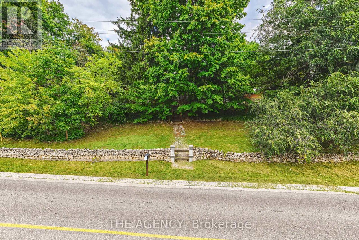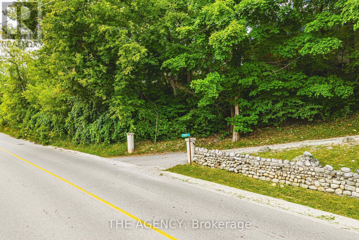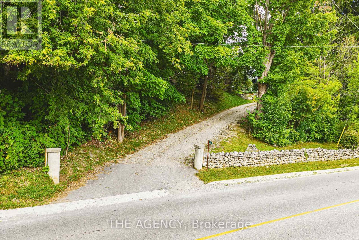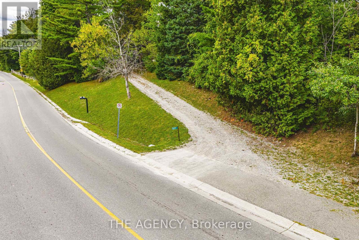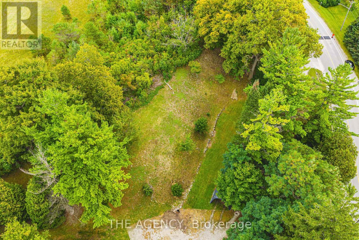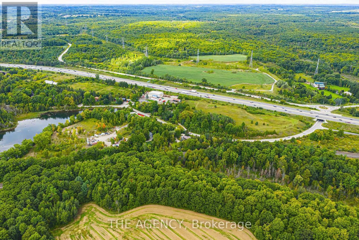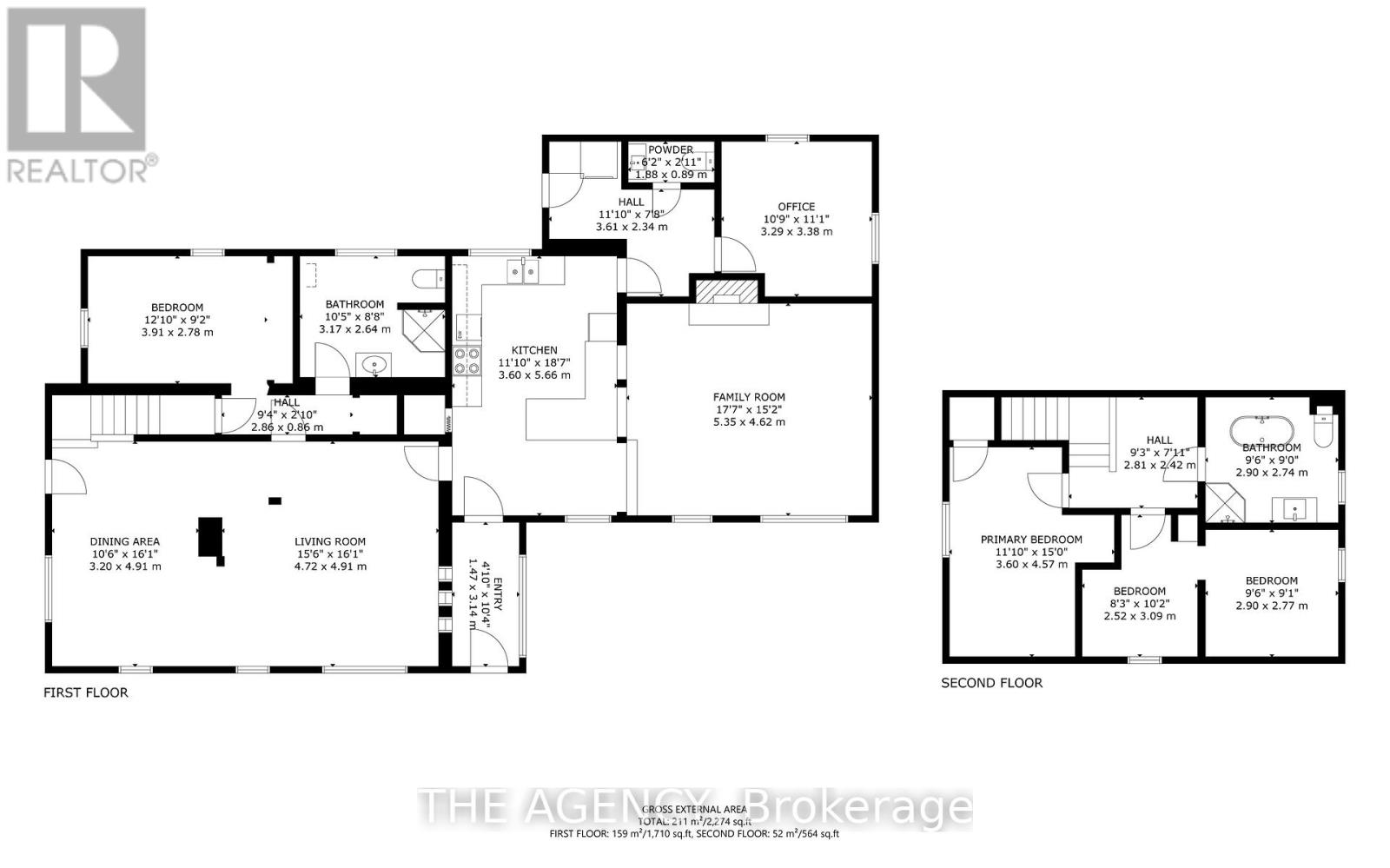327 Campbell Avenue E Milton, Ontario L0P 1B0
$1,399,999
Welcome to Hillcroft, a once-in-a-lifetime property located at 327 Campbell Avenue East in the heart of Campbellville. Set on 1.33 acres of land with natural elevations and character, this property embodies the unique charm and beauty that make Campbellville one of the most sought-after communities in Halton. Whether youre looking to renovate, rebuild, or remodel, Hillcroft presents a rare opportunity to bring your vision to life in a truly special setting.The lot features two driveways for added convenience, along with rolling terrain that offers both privacy and personality. Multiple elevations create opportunities for creative design whether you imagine terraced landscaping, a walk-out basement, or a custom build that embraces the natural contours of the land. Mature trees surround the property, providing seclusion and a picturesque backdrop in every season.Campbellville is celebrated for its small-town charm combined with unmatched accessibility. Just minutes to the 401 and major highways, you can commute with ease while enjoying the peace and beauty of country living. Local highlights include charming shops, restaurants, conservation areas, golf courses, and scenic trails, making this a perfect community for families, outdoor enthusiasts, and anyone seeking balance between lifestyle and convenience.Opportunities like Hillcroft are exceedingly rare. Its combination of size, natural beauty, and location make it an exceptional offering in todays market. Whether you update the existing home, design a brand-new custom residence, or simply embrace the propertys character as it stands, the possibilities are endless.Once you live in Campbellville, you'll never want to leave this is your chance to make Hillcroft your own. (id:61852)
Property Details
| MLS® Number | W12394907 |
| Property Type | Single Family |
| Community Name | Campbellville |
| EquipmentType | Water Heater |
| ParkingSpaceTotal | 9 |
| RentalEquipmentType | Water Heater |
| Structure | Porch |
Building
| BathroomTotal | 3 |
| BedroomsAboveGround | 3 |
| BedroomsTotal | 3 |
| Age | 100+ Years |
| Appliances | Dishwasher, Dryer, Stove, Washer, Water Softener, Refrigerator |
| BasementDevelopment | Unfinished |
| BasementType | N/a (unfinished) |
| ConstructionStyleAttachment | Detached |
| CoolingType | None |
| ExteriorFinish | Aluminum Siding, Stone |
| FireplacePresent | Yes |
| FireplaceTotal | 1 |
| FoundationType | Poured Concrete |
| HalfBathTotal | 1 |
| HeatingFuel | Wood |
| HeatingType | Radiant Heat |
| StoriesTotal | 2 |
| SizeInterior | 2000 - 2500 Sqft |
| Type | House |
| UtilityWater | Drilled Well |
Parking
| Detached Garage | |
| Garage |
Land
| Acreage | No |
| Sewer | Septic System |
| SizeDepth | 283 Ft |
| SizeFrontage | 248 Ft ,9 In |
| SizeIrregular | 248.8 X 283 Ft |
| SizeTotalText | 248.8 X 283 Ft |
| ZoningDescription | A |
Rooms
| Level | Type | Length | Width | Dimensions |
|---|---|---|---|---|
| Second Level | Other | 2.9 m | 2.77 m | 2.9 m x 2.77 m |
| Second Level | Bathroom | 2.9 m | 2.74 m | 2.9 m x 2.74 m |
| Second Level | Primary Bedroom | 3.6 m | 4.57 m | 3.6 m x 4.57 m |
| Second Level | Bedroom 2 | 2.52 m | 3.09 m | 2.52 m x 3.09 m |
| Main Level | Living Room | 4.72 m | 4.91 m | 4.72 m x 4.91 m |
| Main Level | Dining Room | 3.2 m | 4.91 m | 3.2 m x 4.91 m |
| Main Level | Kitchen | 3.6 m | 5.66 m | 3.6 m x 5.66 m |
| Main Level | Family Room | 5.35 m | 4.62 m | 5.35 m x 4.62 m |
| Main Level | Office | 3.29 m | 3.38 m | 3.29 m x 3.38 m |
| Main Level | Bedroom | 3.91 m | 2.78 m | 3.91 m x 2.78 m |
| Main Level | Bathroom | 3.17 m | 2.64 m | 3.17 m x 2.64 m |
https://www.realtor.ca/real-estate/28843911/327-campbell-avenue-e-milton-campbellville-campbellville
Interested?
Contact us for more information
Steve Sapienza
Salesperson
188 Lakeshore Road East
Oakville, Ontario L6J 1H6
