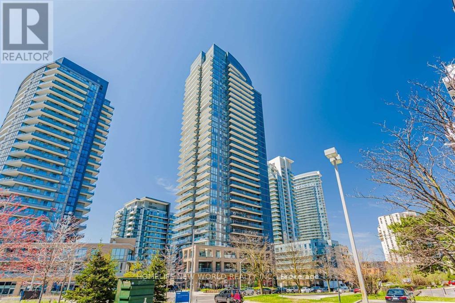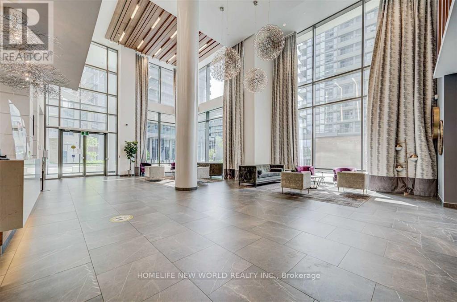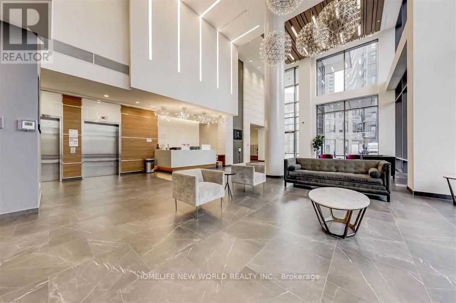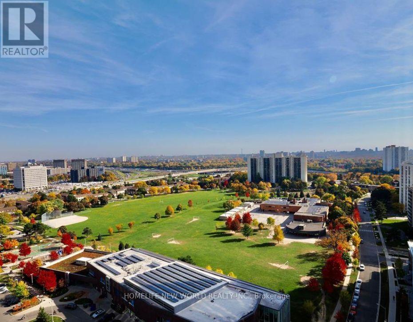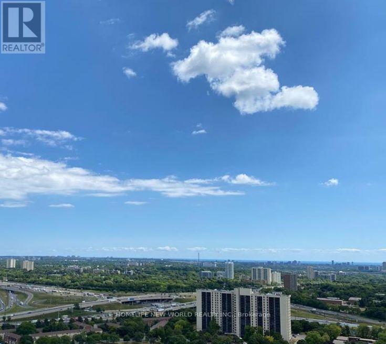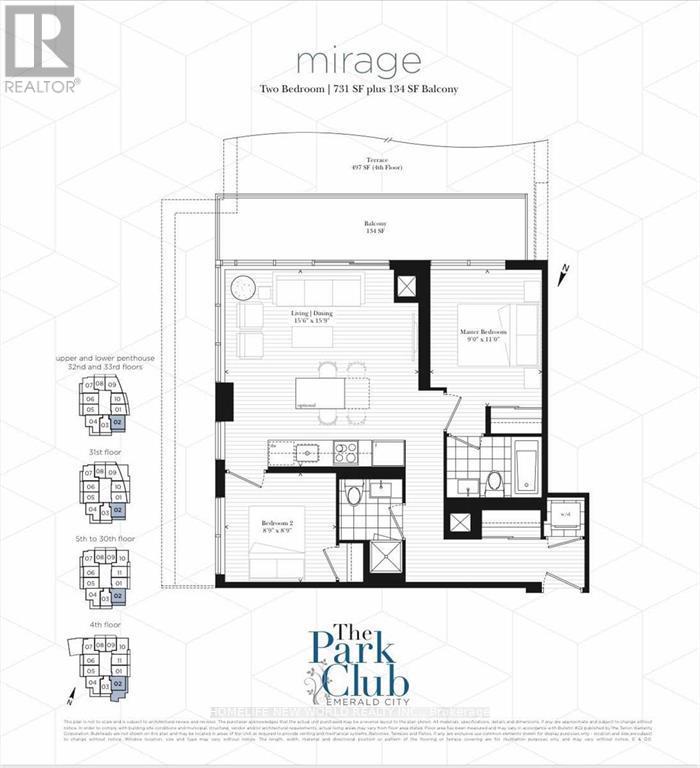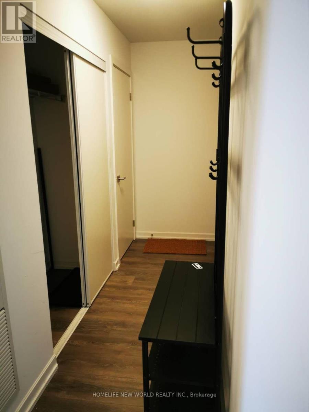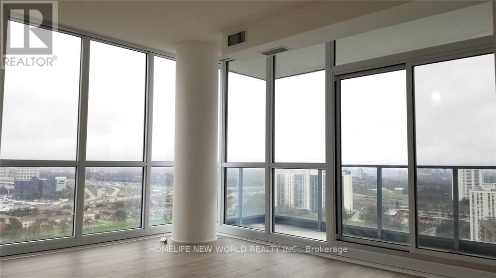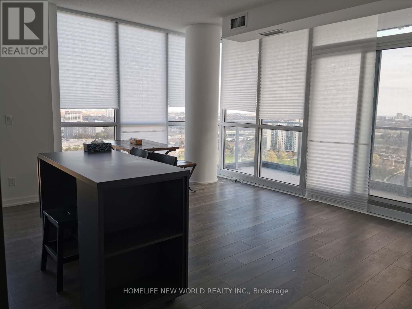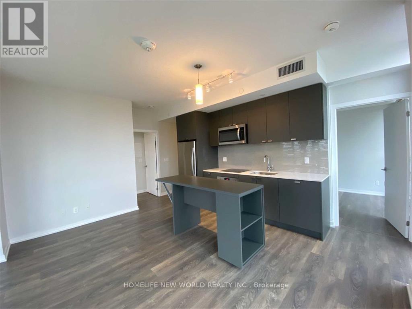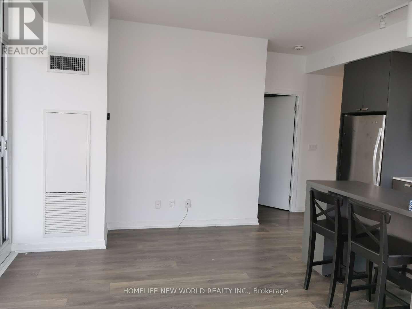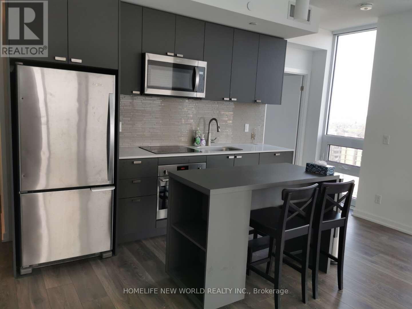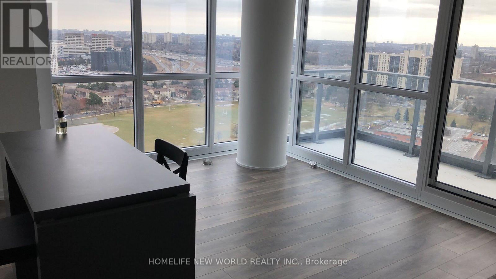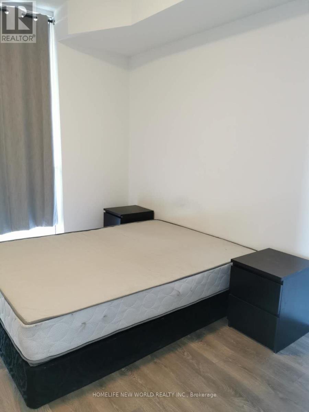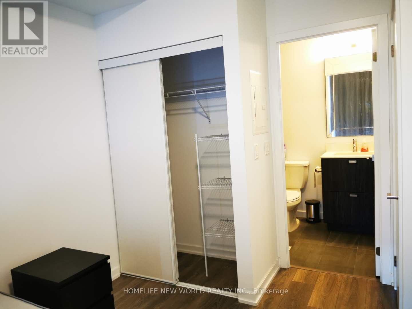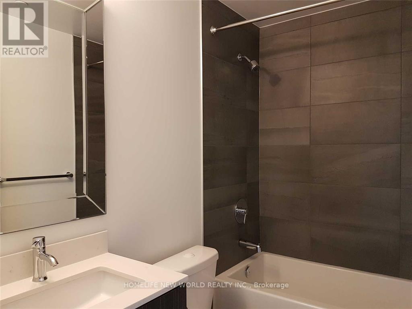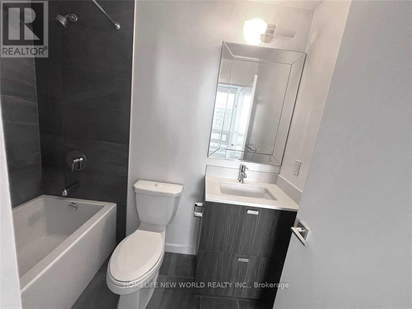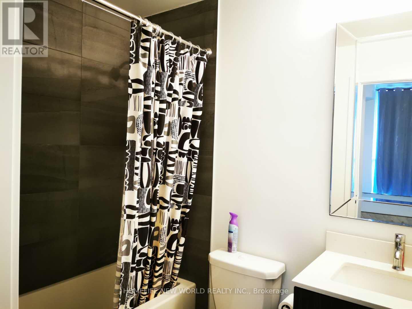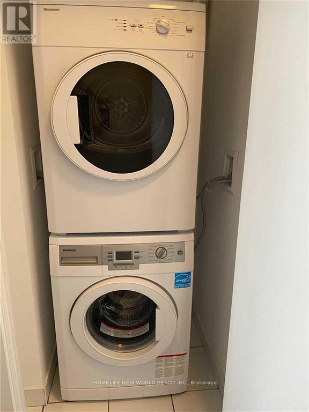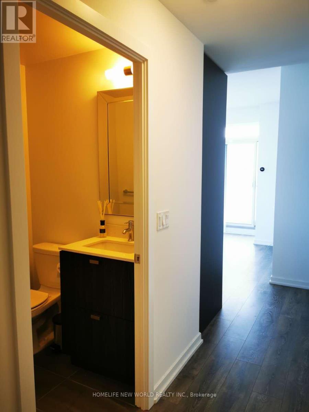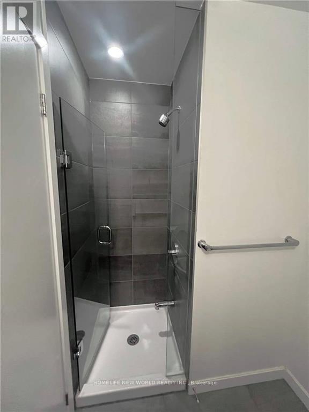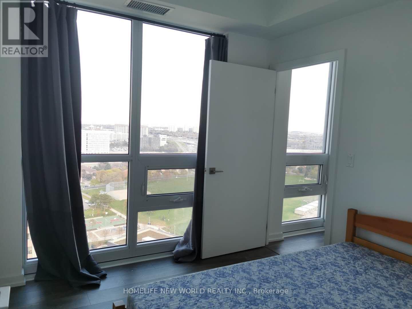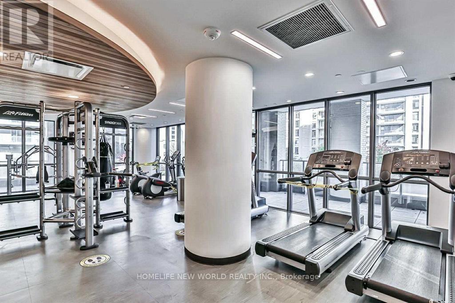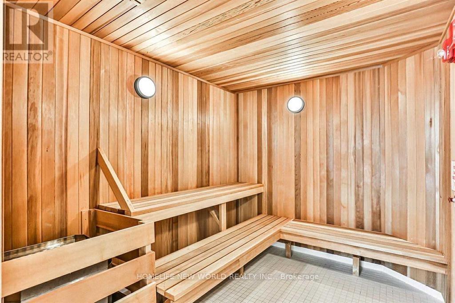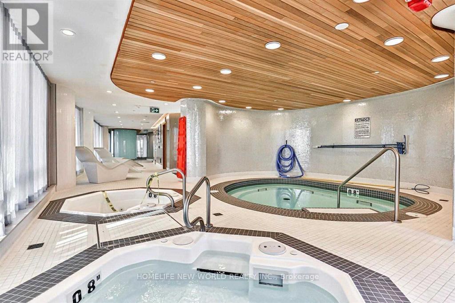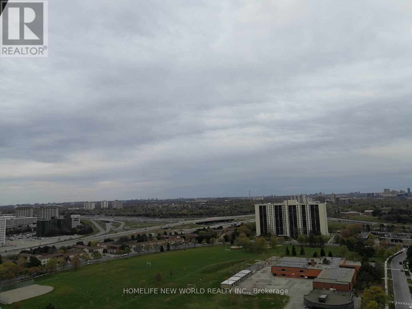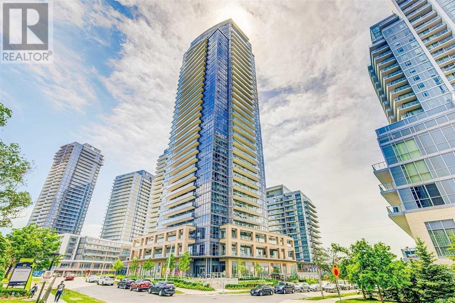2202 - 56 Forest Manor Road Toronto, Ontario M2J 0E5
$699,000Maintenance, Insurance, Parking, Common Area Maintenance
$554.87 Monthly
Maintenance, Insurance, Parking, Common Area Maintenance
$554.87 MonthlyRare Opportunity To Own This Gorgeous 6 Years New Corner Unit! Functional Layout, Movable Kitchen Island! Wake Up To Mesmerizing 180 Degree Views Of The City! East-Facing Living Room With Splendid Sunlights. Top-Notch Amenities Like Gym, Indoor Pool, Hot Tub, Party/Meeting Room, Guest Suites, Visitor Parking Etc. This Condo Is Perfect For Commuters And Urban Explorers Alike, Only Mins To Bus Stops Don Mills Subway, Quick Access to Hwy 401/ 404. Surrounded By Fairview Mall, Ikea, Public Schools, Parks, Fresco and T&T Supermarkets, Restaurants. You'll Have Everything You Need At Your Fingertips. Fitness Centers, Medical Facilities, And Libraries Are Nearby. Whether You're Looking To Relax Or Enjoy The Nightlife. **EXTRAS** Stainless Steel Appliances: Stove W/ Hood, Microwave, B/I Dishwasher, Fridge, Washer And Dryer. All Elfs. All Window Coverings. Movable Kitchen Island. One Parking Spot And One Locker. (id:61852)
Property Details
| MLS® Number | C12394982 |
| Property Type | Single Family |
| Neigbourhood | Henry Farm |
| Community Name | Henry Farm |
| CommunityFeatures | Pet Restrictions |
| Features | Balcony, Carpet Free, Guest Suite |
| ParkingSpaceTotal | 1 |
| PoolType | Indoor Pool |
Building
| BathroomTotal | 2 |
| BedroomsAboveGround | 2 |
| BedroomsTotal | 2 |
| Amenities | Party Room, Visitor Parking, Exercise Centre, Storage - Locker |
| Appliances | Oven - Built-in, Range, Intercom, Dishwasher, Dryer, Microwave, Stove, Washer, Window Coverings, Refrigerator |
| CoolingType | Central Air Conditioning |
| ExteriorFinish | Concrete |
| HeatingFuel | Natural Gas |
| HeatingType | Forced Air |
| SizeInterior | 700 - 799 Sqft |
| Type | Apartment |
Parking
| Underground | |
| Garage |
Land
| Acreage | No |
Rooms
| Level | Type | Length | Width | Dimensions |
|---|---|---|---|---|
| Main Level | Kitchen | 4.8 m | 4.72 m | 4.8 m x 4.72 m |
| Main Level | Dining Room | 4.8 m | 4.72 m | 4.8 m x 4.72 m |
| Main Level | Living Room | 4.8 m | 4.72 m | 4.8 m x 4.72 m |
| Main Level | Primary Bedroom | 3.35 m | 2.74 m | 3.35 m x 2.74 m |
| Main Level | Bedroom 2 | 2.67 m | 2.65 m | 2.67 m x 2.65 m |
https://www.realtor.ca/real-estate/28844089/2202-56-forest-manor-road-toronto-henry-farm-henry-farm
Interested?
Contact us for more information
Mandy Wang
Salesperson
201 Consumers Rd., Ste. 205
Toronto, Ontario M2J 4G8
