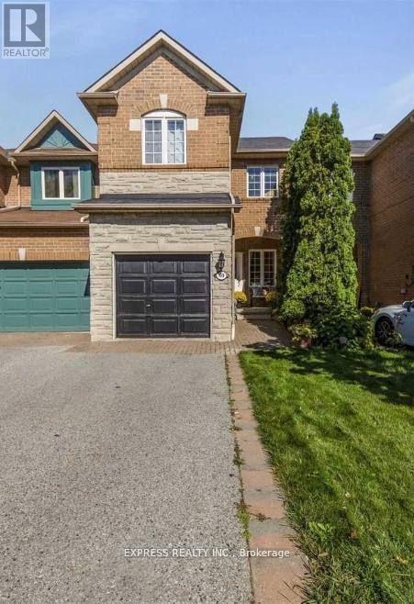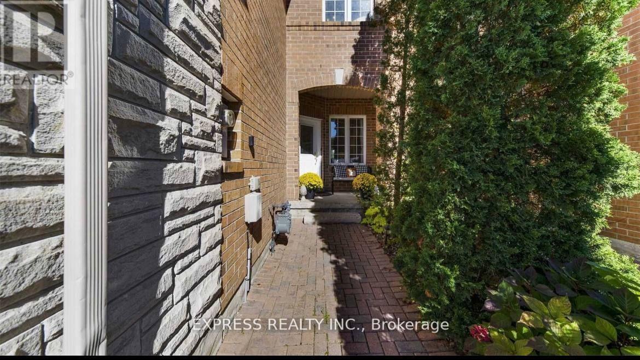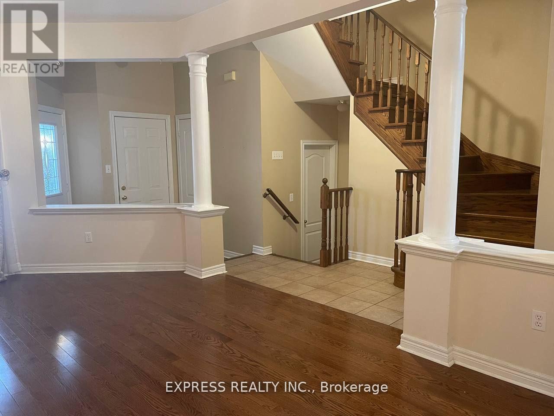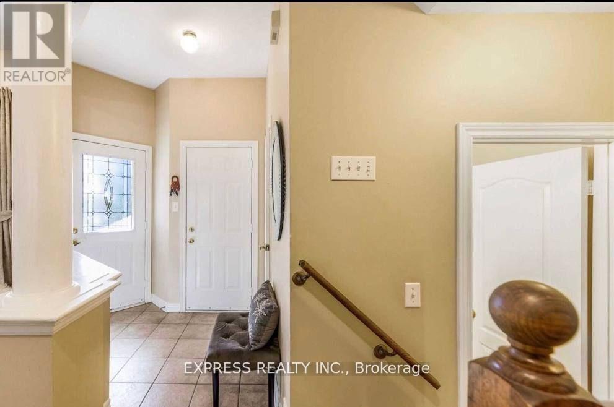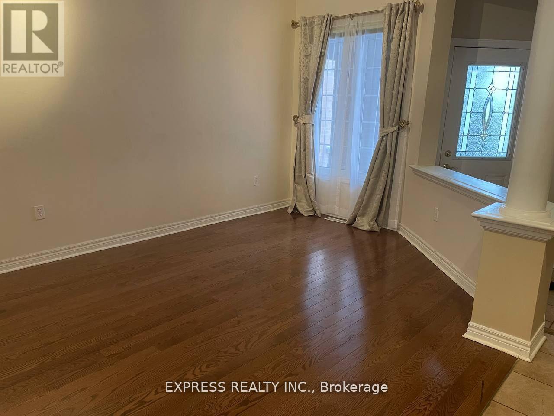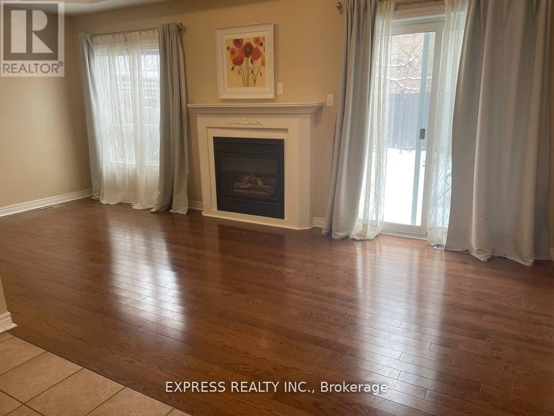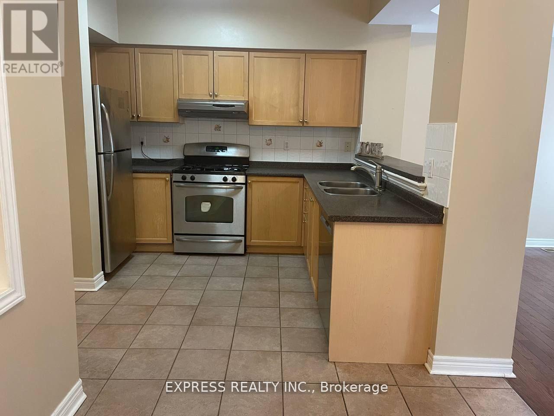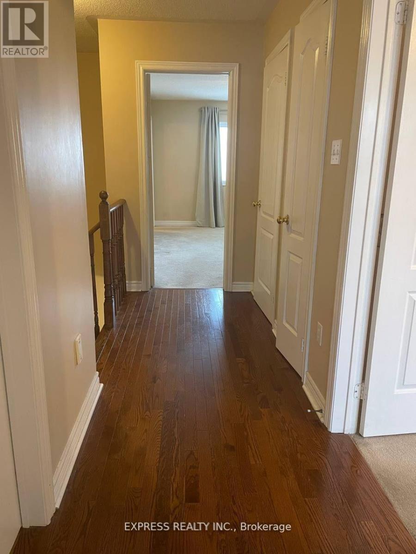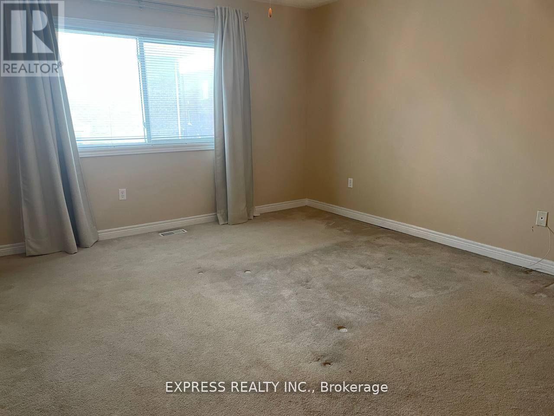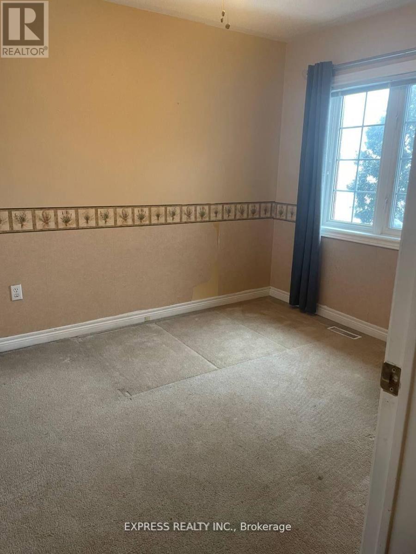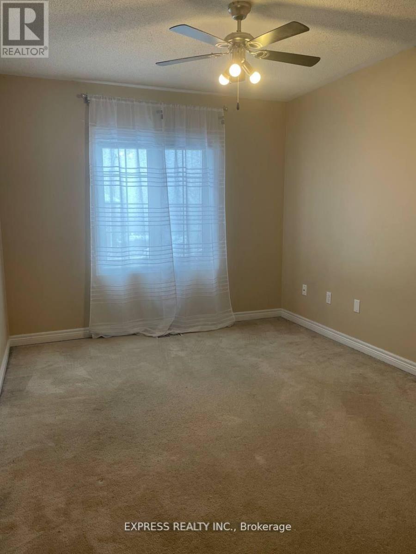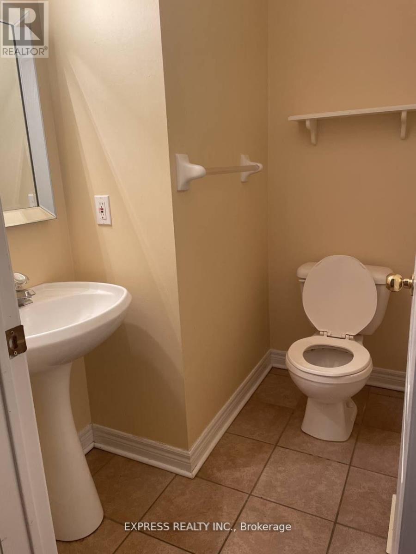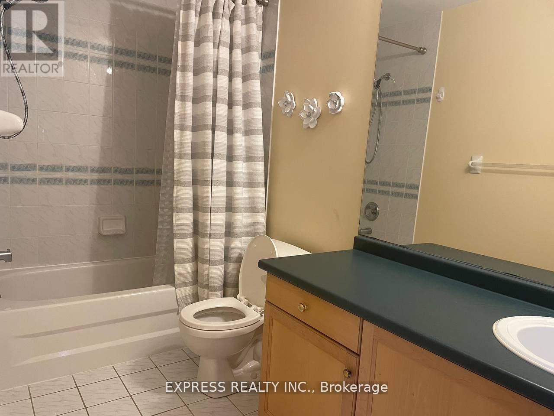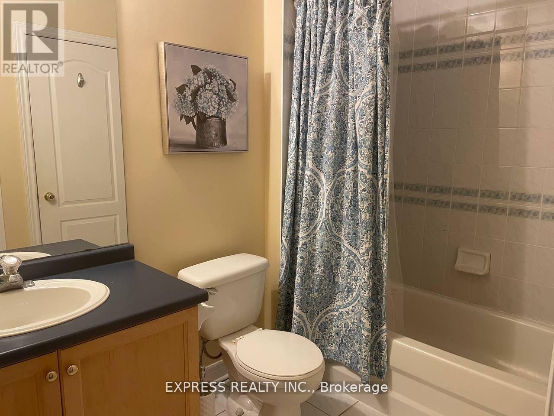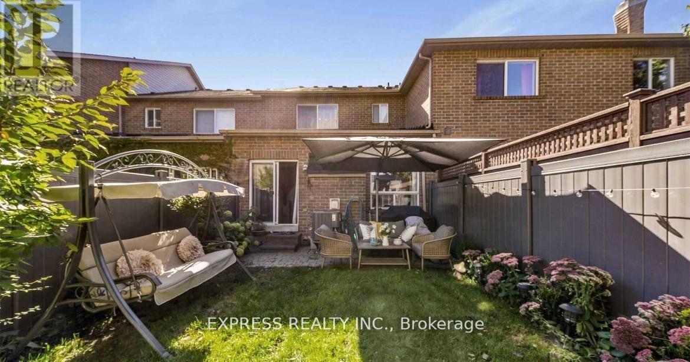40 Firwood Drive Richmond Hill, Ontario L4S 2A2
$3,350 Monthly
This beautiful townhouse is located in a high-demand Richmond Hill community on a quiet street within walking distance to Yonge Street, public transit with bus service to the subway, and scenic walking trails. It is situated in the sought-after Richmond Hill High School district and features 9' ceilings on the main floor, a bright family room with a coffered ceiling, and a kitchen with a breakfast bar open to the family room offering the perfect blend of comfort, convenience, and lifestyle. (id:61852)
Property Details
| MLS® Number | N12395033 |
| Property Type | Single Family |
| Community Name | Westbrook |
| ParkingSpaceTotal | 3 |
Building
| BathroomTotal | 3 |
| BedroomsAboveGround | 3 |
| BedroomsTotal | 3 |
| Appliances | Central Vacuum, Dishwasher, Dryer, Garage Door Opener, Stove, Washer, Window Coverings, Refrigerator |
| BasementDevelopment | Unfinished |
| BasementType | N/a (unfinished) |
| ConstructionStyleAttachment | Attached |
| CoolingType | Central Air Conditioning |
| ExteriorFinish | Brick |
| FireplacePresent | Yes |
| FlooringType | Hardwood, Ceramic, Carpeted |
| FoundationType | Concrete |
| HalfBathTotal | 1 |
| HeatingFuel | Natural Gas |
| HeatingType | Forced Air |
| StoriesTotal | 2 |
| SizeInterior | 1100 - 1500 Sqft |
| Type | Row / Townhouse |
| UtilityWater | Municipal Water |
Parking
| Attached Garage | |
| Garage |
Land
| Acreage | No |
| Sewer | Sanitary Sewer |
Rooms
| Level | Type | Length | Width | Dimensions |
|---|---|---|---|---|
| Second Level | Primary Bedroom | 4.59 m | 4.2 m | 4.59 m x 4.2 m |
| Second Level | Bedroom 2 | 5.49 m | 2.95 m | 5.49 m x 2.95 m |
| Second Level | Bedroom 3 | 3.31 m | 2.24 m | 3.31 m x 2.24 m |
| Main Level | Family Room | 5.84 m | 3.11 m | 5.84 m x 3.11 m |
| Main Level | Living Room | 5.83 m | 3.04 m | 5.83 m x 3.04 m |
| Main Level | Dining Room | 5.8 m | 3.28 m | 5.8 m x 3.28 m |
| Main Level | Kitchen | 5.8 m | 3.28 m | 5.8 m x 3.28 m |
https://www.realtor.ca/real-estate/28844180/40-firwood-drive-richmond-hill-westbrook-westbrook
Interested?
Contact us for more information
Maha Nazarijahantigh
Salesperson
220 Duncan Mill Rd #109
Toronto, Ontario M3B 3J5
Hanif Mahmoodzadeh
Salesperson
220 Duncan Mill Rd #109
Toronto, Ontario M3B 3J5
