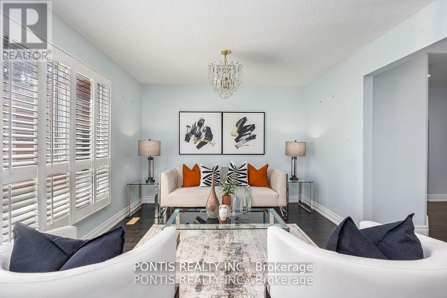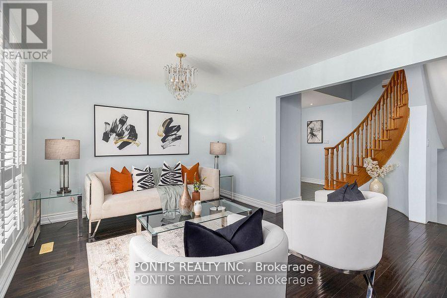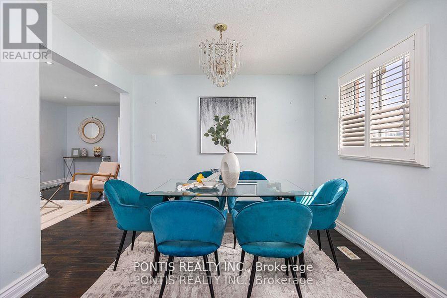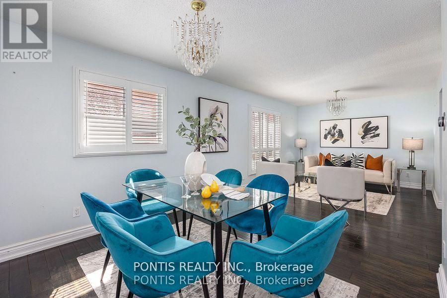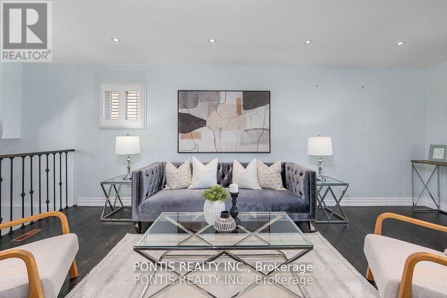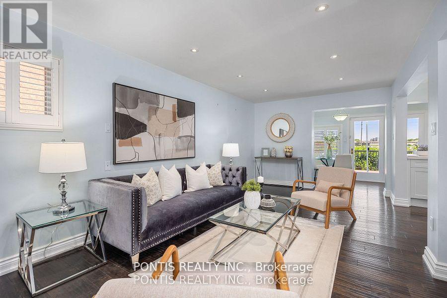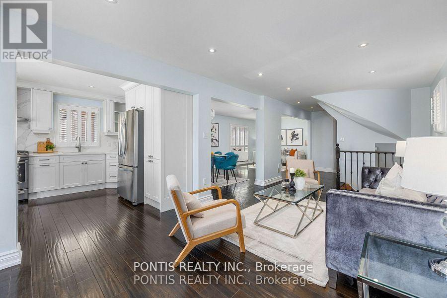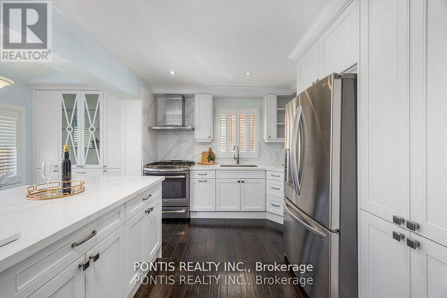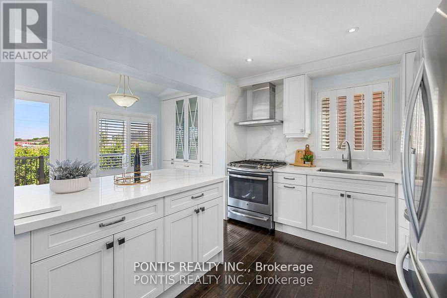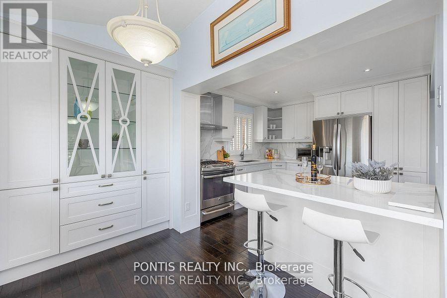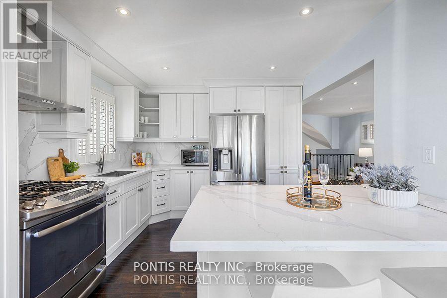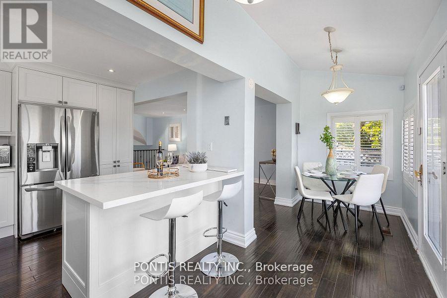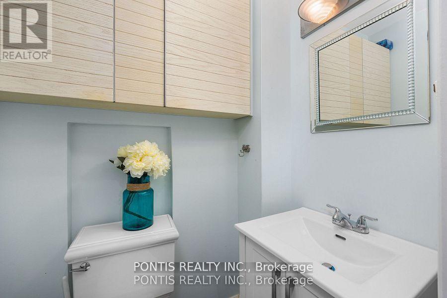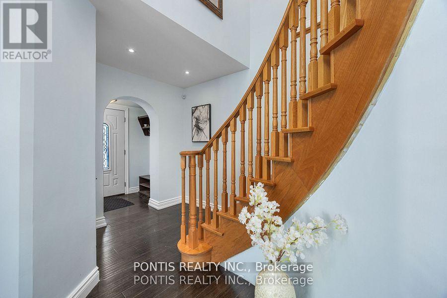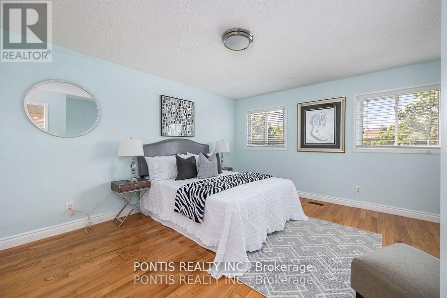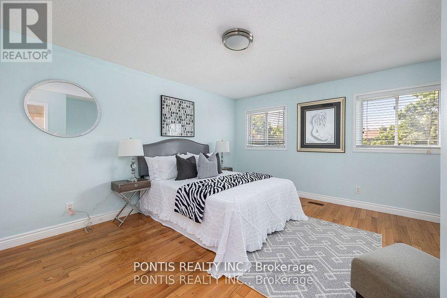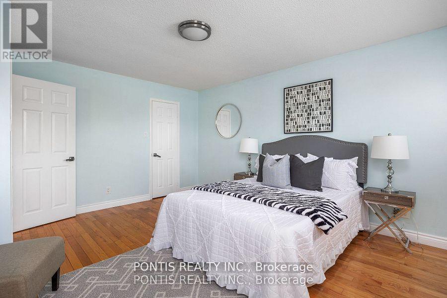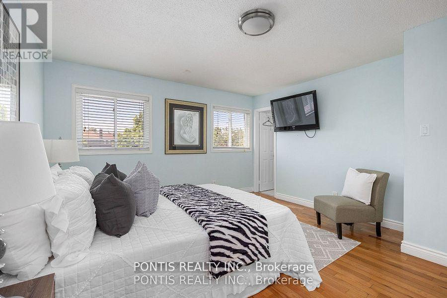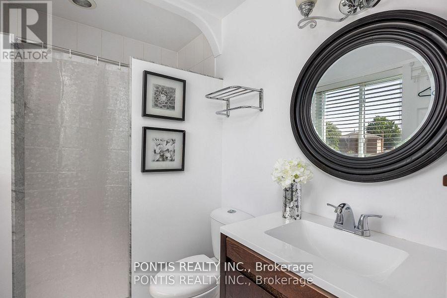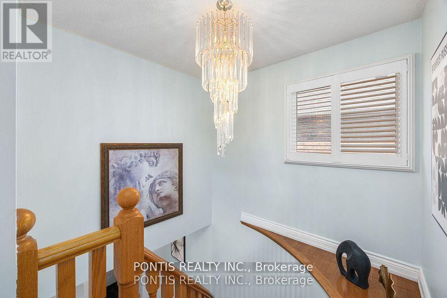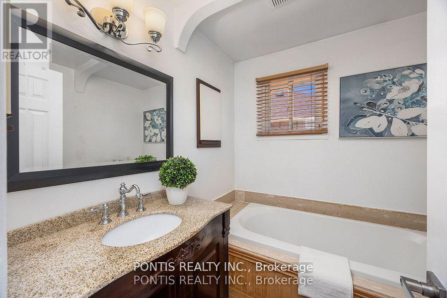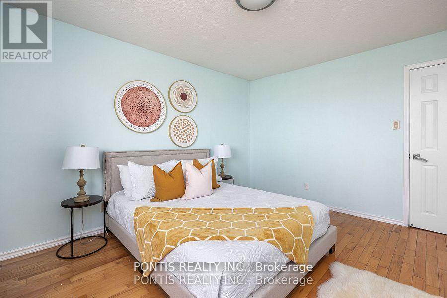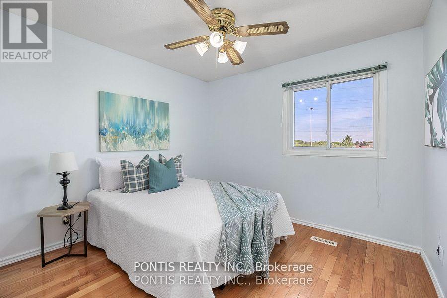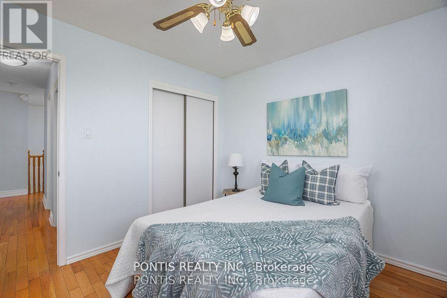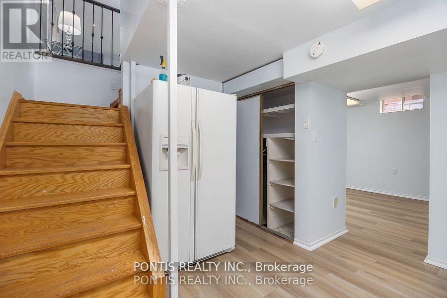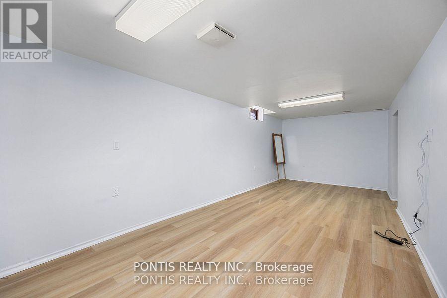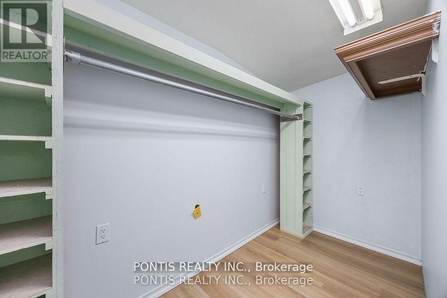438 Aberfoyle Court Mississauga, Ontario L4Z 2J6
$989,000
WELCOME TO THIS METICULOUSLY MAINTAINED DETACHED HOME, NESTLED IN A QUIET, FAMILY FRIENDLY NEIGHBOURHOOD. OWNED BY THE SAME FAMILY SINCE IT WAS BUILT, THIS PROPERTY OFFERS INCREDIBLE POTENTIAL FOR RENOVATORS, CONTRACTORS, OR ANYONE LOOKING TO CREATE THEIR DREAM HOME. BOASTING A STRUCTURALLY SOUND FOUNDTION, THE HOME FEATURES A FURNACE AND A/C 2009. THE SUN-FILLED MAIN FLOOR SHOWCASES A BRIGHT, OPEN CONCEPT LAYOUT THAT EFFORTLESSLY BLENDS THE LIVING, DINING, AND KITCHEN AREAS-IDEAL FOR BOTH EVERYDAY LIVING AND ENTERTAINING. AT THE HEART OF THE HOME IS A CUSTOM, CHEF-INSPIRED GOURMENT KITCHEN COMPLETE WITH PREMIUM CABINETRY AND RICH GRANITE COUNTERTOPS. UPSTAIRS, THE SPACIOUS PRIMARY BEDROOM INCLUDES A WALK-IN CLOSET AND A PRIVATE 3-PIECE ENSUITE, CREATING A COMFORTABLE AND PRIVATE RETREAT. THE FINISHED BASEMENT OFFERS ADDITIONAL LIVING SPACE AND THE POTENTIAL FOR AN IN-LAW SUITE OR INCOME- GENERATING RENTAL UNIT. SITUATED IN A SAFE, ESTABLISHED COMMUNITY, THIS HOME IS JUST MINUTES FROM TOP-RATED SCHOOLS, PARKS, SQUARE ONE SHOPPING CENTRE, AND MAJOR HIGHWAYS (403, 401, 410). PUBLIC TRANSIT, INCLUDING THE MISSISSAUGA TRANSITWAY, IS WALKING DISTANCE-MAKING DAILY COMMUTES EFFORTLESS. (id:61852)
Property Details
| MLS® Number | W12395018 |
| Property Type | Single Family |
| Community Name | Hurontario |
| EquipmentType | Water Heater |
| ParkingSpaceTotal | 6 |
| RentalEquipmentType | Water Heater |
| Structure | Deck |
Building
| BathroomTotal | 3 |
| BedroomsAboveGround | 3 |
| BedroomsBelowGround | 1 |
| BedroomsTotal | 4 |
| Age | 31 To 50 Years |
| Appliances | Water Meter |
| BasementDevelopment | Finished |
| BasementType | N/a (finished) |
| ConstructionStyleAttachment | Detached |
| CoolingType | Central Air Conditioning |
| ExteriorFinish | Brick |
| FlooringType | Hardwood, Vinyl |
| FoundationType | Brick |
| HalfBathTotal | 1 |
| HeatingFuel | Natural Gas |
| HeatingType | Forced Air |
| StoriesTotal | 2 |
| SizeInterior | 1500 - 2000 Sqft |
| Type | House |
| UtilityWater | Municipal Water |
Parking
| Attached Garage | |
| Garage |
Land
| Acreage | No |
| Sewer | Sanitary Sewer |
| SizeDepth | 115 Ft ,1 In |
| SizeFrontage | 29 Ft ,8 In |
| SizeIrregular | 29.7 X 115.1 Ft |
| SizeTotalText | 29.7 X 115.1 Ft |
Rooms
| Level | Type | Length | Width | Dimensions |
|---|---|---|---|---|
| Second Level | Bedroom 3 | 3.14 m | 3.08 m | 3.14 m x 3.08 m |
| Second Level | Bathroom | 2.56 m | 1.61 m | 2.56 m x 1.61 m |
| Second Level | Bathroom | 2.34 m | 2.13 m | 2.34 m x 2.13 m |
| Second Level | Primary Bedroom | 4.69 m | 3.69 m | 4.69 m x 3.69 m |
| Second Level | Bedroom 2 | 3.99 m | 3.08 m | 3.99 m x 3.08 m |
| Basement | Recreational, Games Room | 7.34 m | 2.77 m | 7.34 m x 2.77 m |
| Basement | Other | 3.07 m | 4.69 m | 3.07 m x 4.69 m |
| Main Level | Living Room | 4.45 m | 3.23 m | 4.45 m x 3.23 m |
| Main Level | Dining Room | 2.95 m | 3.23 m | 2.95 m x 3.23 m |
| Main Level | Family Room | 5.82 m | 3.29 m | 5.82 m x 3.29 m |
| Main Level | Kitchen | 3.23 m | 3.23 m | 3.23 m x 3.23 m |
| Main Level | Eating Area | 1.85 m | 3.41 m | 1.85 m x 3.41 m |
| Main Level | Sunroom | 1.85 m | 3.41 m | 1.85 m x 3.41 m |
| Main Level | Foyer | 4.7 m | 7.11 m | 4.7 m x 7.11 m |
Utilities
| Cable | Available |
| Electricity | Installed |
| Sewer | Installed |
https://www.realtor.ca/real-estate/28844297/438-aberfoyle-court-mississauga-hurontario-hurontario
Interested?
Contact us for more information
Nick Singh
Salesperson
7275 Rapistan Court
Mississauga, Ontario L5N 5Z4

