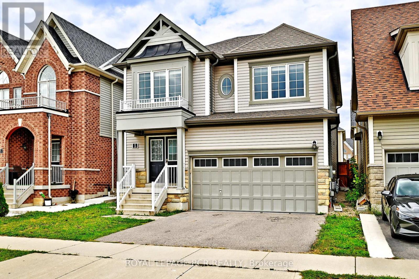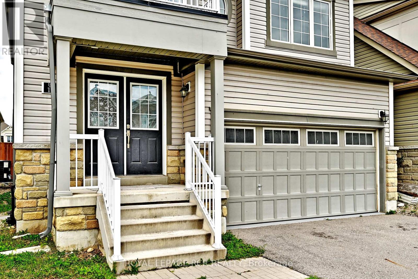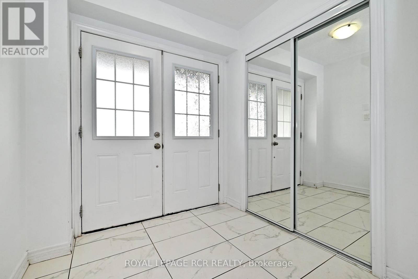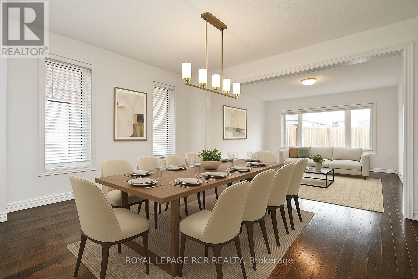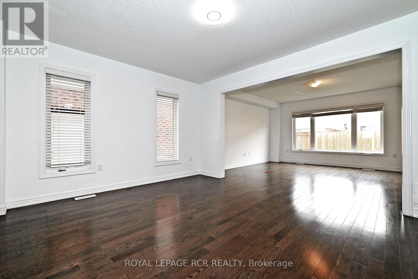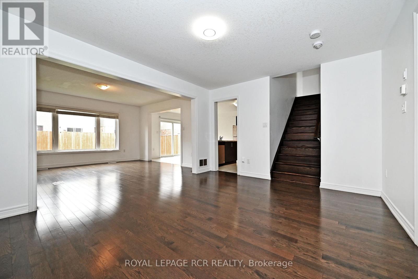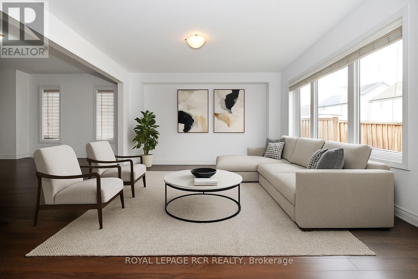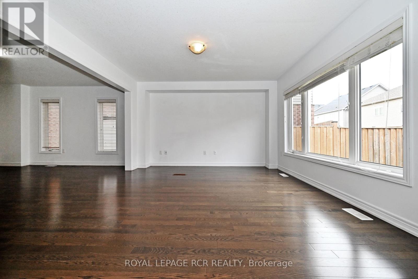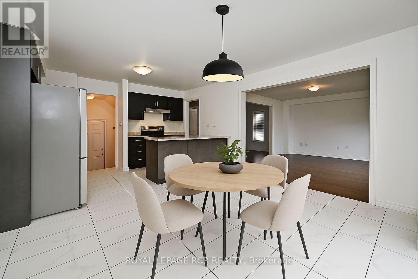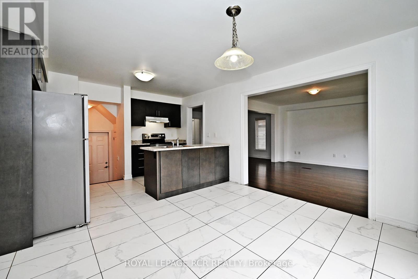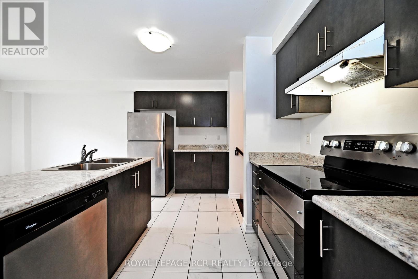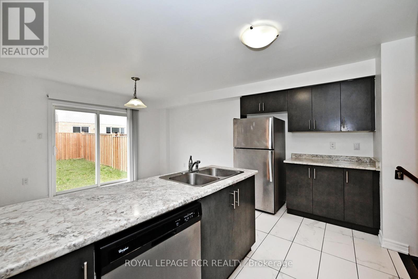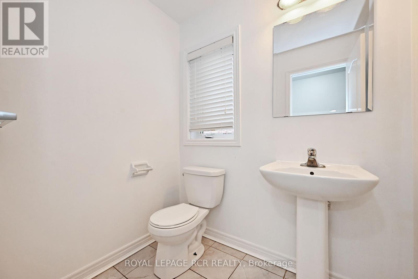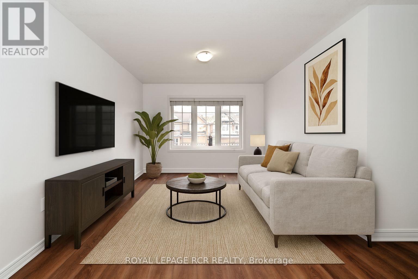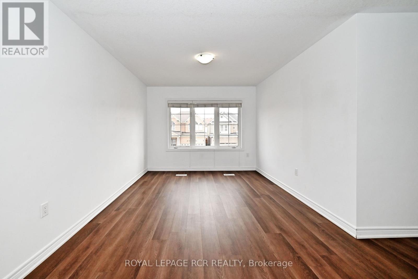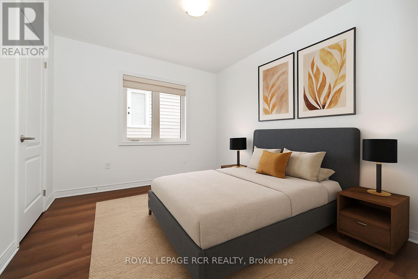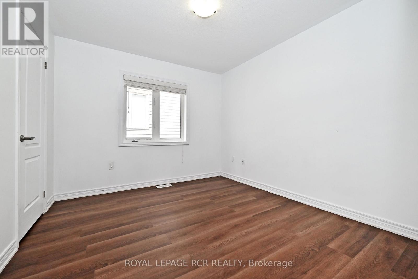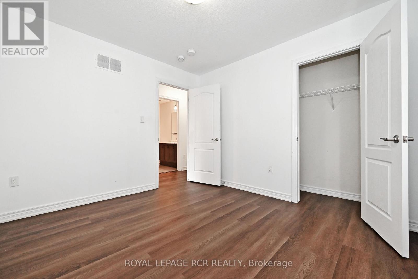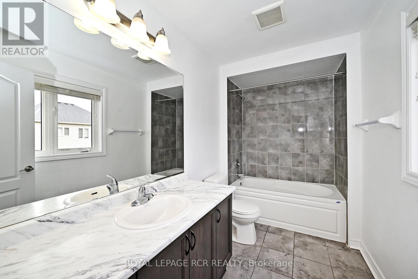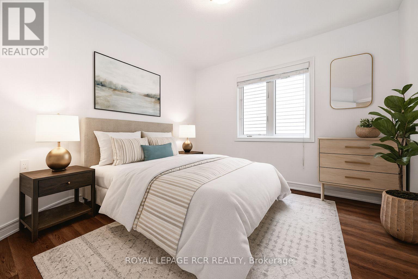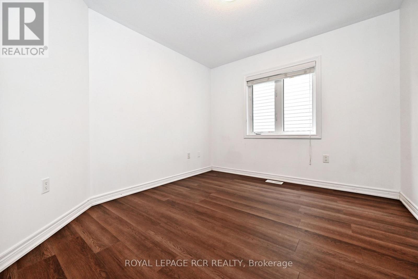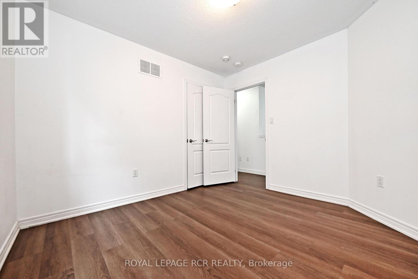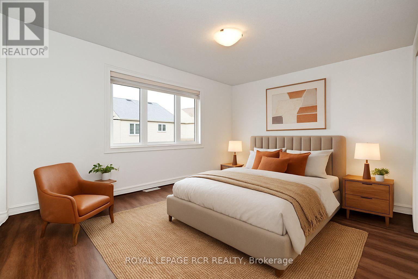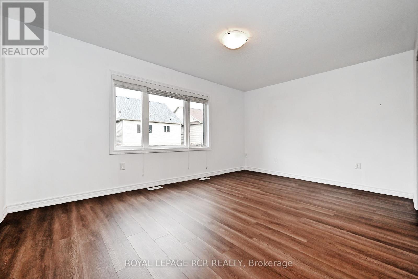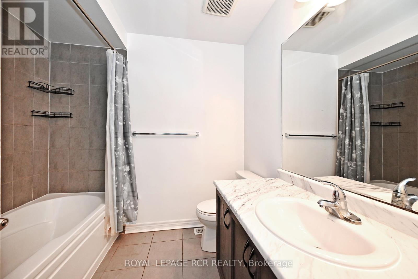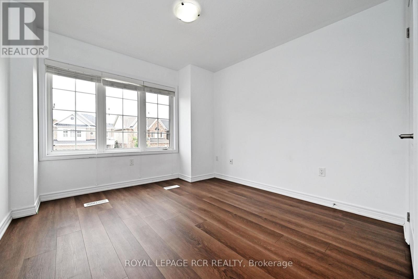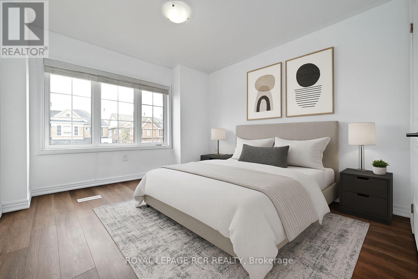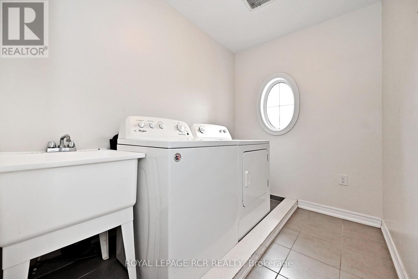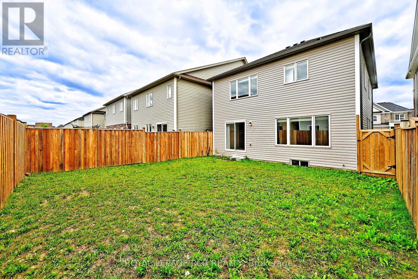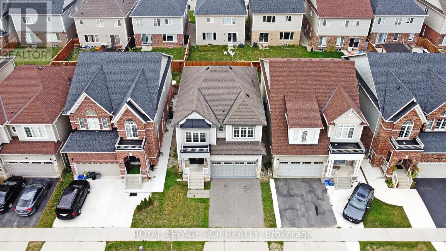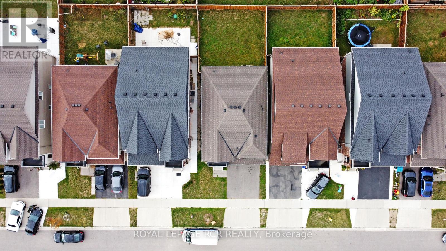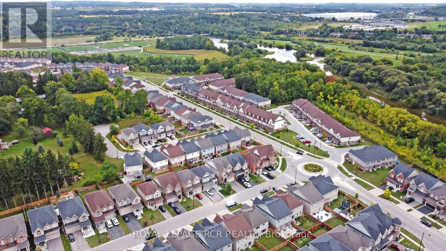19 Knotty Pine Avenue Cambridge, Ontario N3H 5L5
$949,000
Welcome to this beautifully maintained 2-storey detached home in the heart of Cambridge, offering 4 spacious bedrooms, 3 bathrooms, and a layout designed for modern family living. The main floor features expansive, open-concept living and dining areas that flow effortlessly ideal for entertaining. The kitchen is the heart of the home, complete with plenty of counterspace, stainless steel appliances, and ample cabinetry. Upstairs, you'll find four generously sized bedrooms, including a bright and inviting primary suite with its own private ensuite. A second full bathroom serves the additional bedrooms, while a convenient powder room is located on the main floor. Set in a family-friendly neighbourhood close to parks, schools, and amenities, this home is the perfect blend of comfort, functionality, and location. Don't miss your chance to make it yours! (id:61852)
Property Details
| MLS® Number | X12394972 |
| Property Type | Single Family |
| Features | Carpet Free |
| ParkingSpaceTotal | 4 |
Building
| BathroomTotal | 3 |
| BedroomsAboveGround | 4 |
| BedroomsTotal | 4 |
| Appliances | Water Heater |
| BasementDevelopment | Unfinished |
| BasementType | N/a (unfinished) |
| ConstructionStyleAttachment | Detached |
| CoolingType | Central Air Conditioning |
| ExteriorFinish | Brick |
| FlooringType | Tile, Hardwood |
| FoundationType | Concrete |
| HalfBathTotal | 1 |
| HeatingFuel | Natural Gas |
| HeatingType | Forced Air |
| StoriesTotal | 2 |
| SizeInterior | 2000 - 2500 Sqft |
| Type | House |
| UtilityWater | Municipal Water |
Parking
| Attached Garage | |
| Garage |
Land
| Acreage | No |
| Sewer | Sanitary Sewer |
| SizeDepth | 98 Ft |
| SizeFrontage | 35 Ft |
| SizeIrregular | 35 X 98 Ft |
| SizeTotalText | 35 X 98 Ft |
Rooms
| Level | Type | Length | Width | Dimensions |
|---|---|---|---|---|
| Second Level | Family Room | 4.98 m | 3.13 m | 4.98 m x 3.13 m |
| Second Level | Laundry Room | 2.62 m | 1.84 m | 2.62 m x 1.84 m |
| Second Level | Primary Bedroom | 4.97 m | 3.45 m | 4.97 m x 3.45 m |
| Second Level | Bedroom 2 | 3.25 m | 3.02 m | 3.25 m x 3.02 m |
| Second Level | Bedroom 3 | 3.25 m | 3.02 m | 3.25 m x 3.02 m |
| Second Level | Bedroom 4 | 2.88 m | 3.14 m | 2.88 m x 3.14 m |
| Main Level | Foyer | 1.97 m | 2.01 m | 1.97 m x 2.01 m |
| Main Level | Kitchen | 5.75 m | 3.78 m | 5.75 m x 3.78 m |
| Main Level | Dining Room | 4.01 m | 4.38 m | 4.01 m x 4.38 m |
| Main Level | Living Room | 4.29 m | 4.37 m | 4.29 m x 4.37 m |
https://www.realtor.ca/real-estate/28844342/19-knotty-pine-avenue-cambridge
Interested?
Contact us for more information
Lindsay Rhianne Strom
Broker
17360 Yonge Street
Newmarket, Ontario L3Y 7R6
Shreema Talsania
Broker
17360 Yonge Street
Newmarket, Ontario L3Y 7R6
