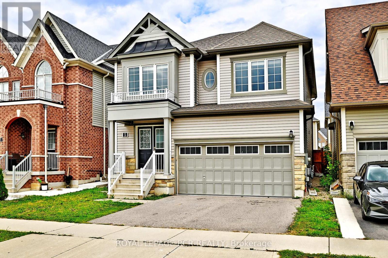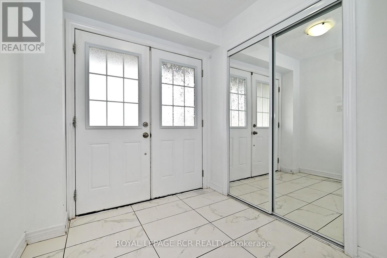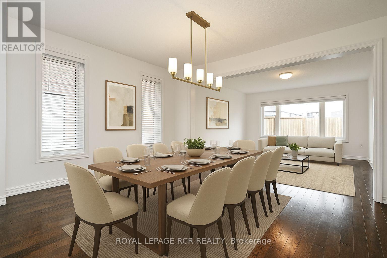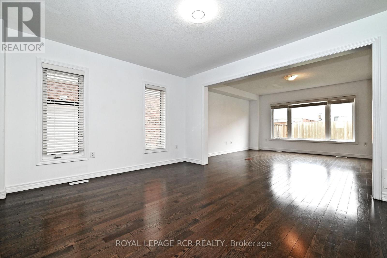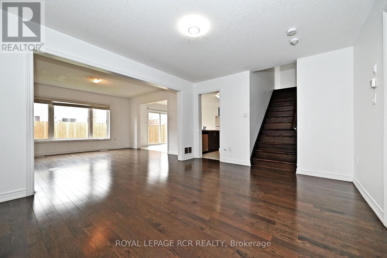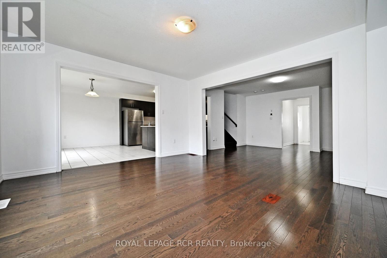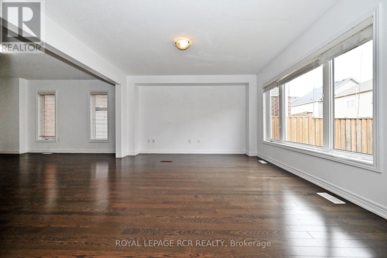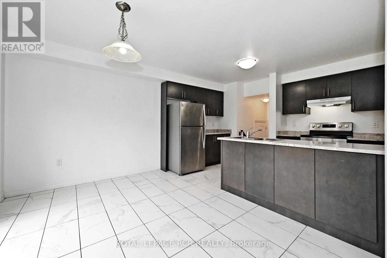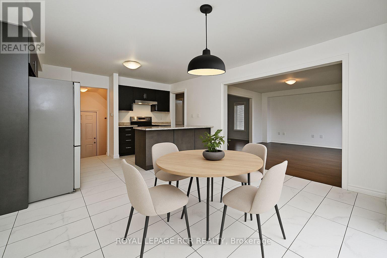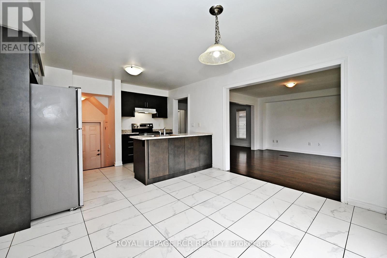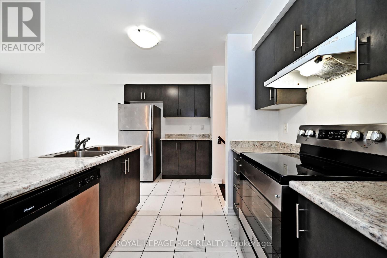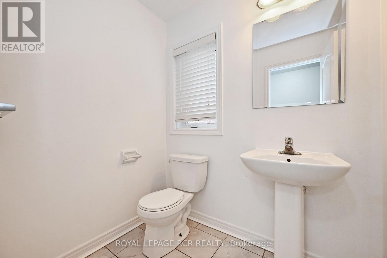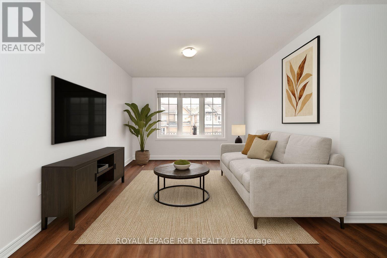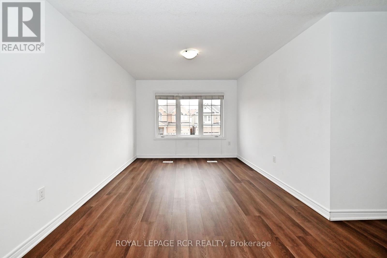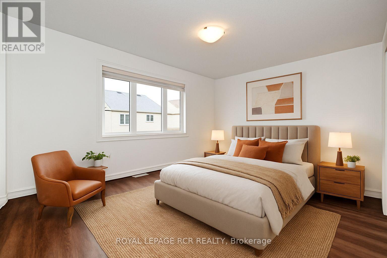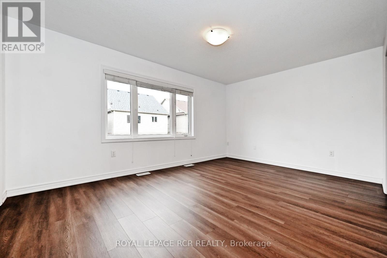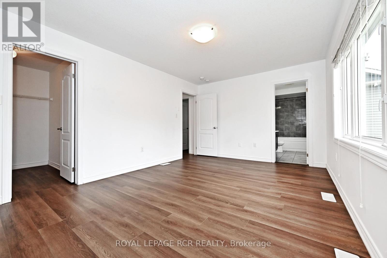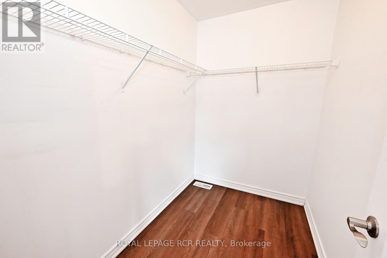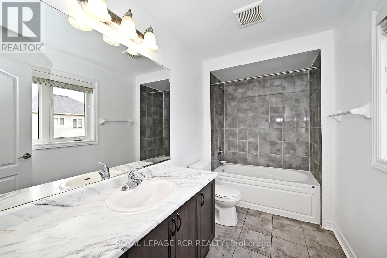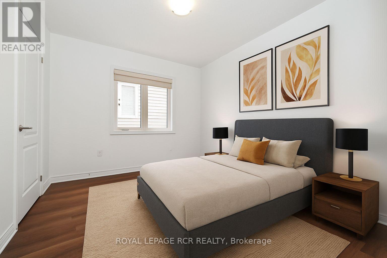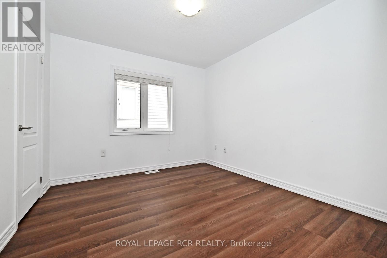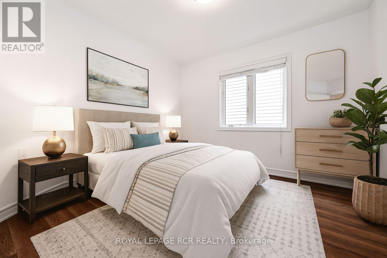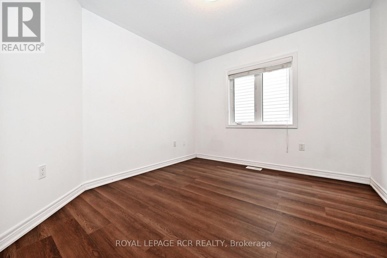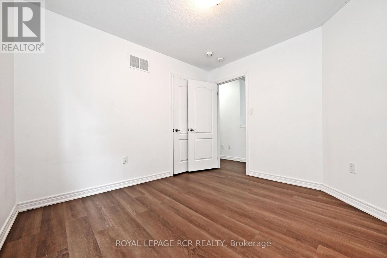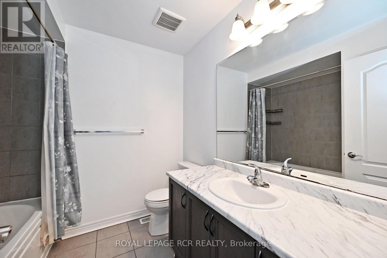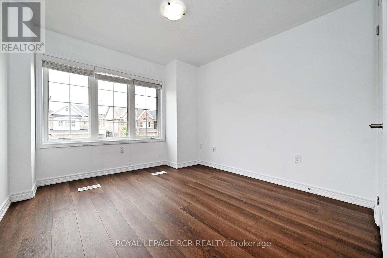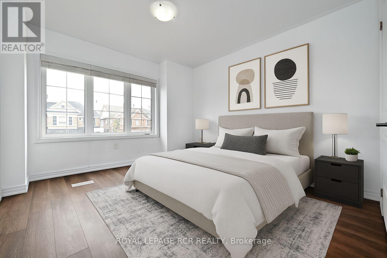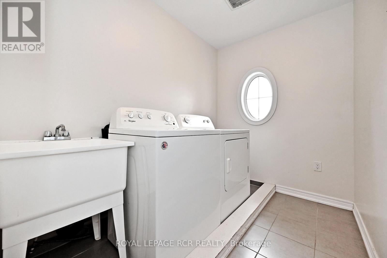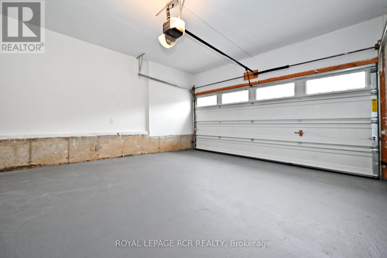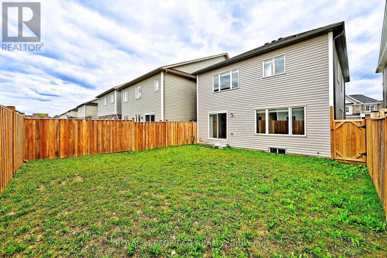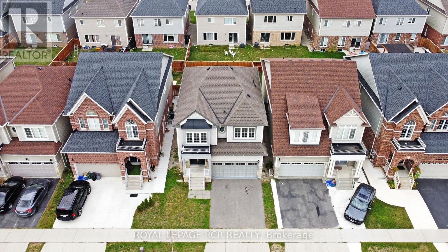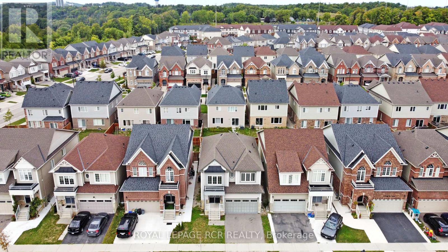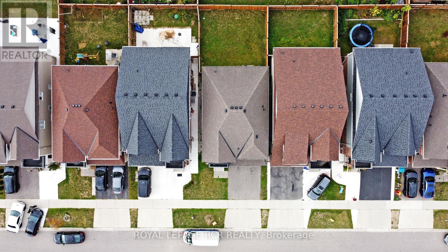19 Knotty Pine Avenue Cambridge, Ontario N3H 5L5
$3,150 Monthly
Welcome to this spacious and well-appointed 2-storey detached home, offering 4 bedrooms, 3 bathrooms, and generous living space ideal for families or professionals seeking comfort and convenience. The main level features large, open-concept living and dining areas, perfect for entertaining. The modern kitchen has stainless steel appliances and ample cabinetry. Upstairs, you'll find four generously sized bedrooms, including a bright and inviting primary suite with its own ensuite bathroom. Additional features include a second full bathroom upstairs, plus a convenient powder room on the main floor. Outside, enjoy worry-free living year-round the lease includes snow removal and lawn maintenance, so you can focus on enjoying your new home and exploring all that Cambridge has to offer. Don't miss this opportunity to lease a beautifully maintained home in a family-friendly neighbourhood! (id:61852)
Property Details
| MLS® Number | X12394992 |
| Property Type | Single Family |
| Features | Carpet Free, In Suite Laundry |
| ParkingSpaceTotal | 4 |
Building
| BathroomTotal | 3 |
| BedroomsAboveGround | 4 |
| BedroomsTotal | 4 |
| Age | 6 To 15 Years |
| Appliances | Water Heater |
| BasementDevelopment | Unfinished |
| BasementType | N/a (unfinished) |
| ConstructionStyleAttachment | Detached |
| CoolingType | Central Air Conditioning |
| ExteriorFinish | Brick |
| FlooringType | Tile, Hardwood |
| FoundationType | Concrete |
| HalfBathTotal | 1 |
| HeatingFuel | Natural Gas |
| HeatingType | Forced Air |
| StoriesTotal | 2 |
| SizeInterior | 2000 - 2500 Sqft |
| Type | House |
| UtilityWater | Municipal Water |
Parking
| Attached Garage | |
| Garage |
Land
| Acreage | No |
| Sewer | Sanitary Sewer |
| SizeDepth | 98 Ft |
| SizeFrontage | 35 Ft |
| SizeIrregular | 35 X 98 Ft |
| SizeTotalText | 35 X 98 Ft |
Rooms
| Level | Type | Length | Width | Dimensions |
|---|---|---|---|---|
| Second Level | Family Room | 4.98 m | 3.13 m | 4.98 m x 3.13 m |
| Second Level | Laundry Room | 2.62 m | 1.84 m | 2.62 m x 1.84 m |
| Second Level | Primary Bedroom | 4.97 m | 3.45 m | 4.97 m x 3.45 m |
| Second Level | Bedroom 2 | 3.25 m | 3.02 m | 3.25 m x 3.02 m |
| Second Level | Bedroom 3 | 3.25 m | 3.02 m | 3.25 m x 3.02 m |
| Second Level | Bedroom 4 | 2.88 m | 3.14 m | 2.88 m x 3.14 m |
| Main Level | Foyer | 1.97 m | 2.01 m | 1.97 m x 2.01 m |
| Main Level | Kitchen | 5.75 m | 3.78 m | 5.75 m x 3.78 m |
| Main Level | Dining Room | 4.01 m | 4.38 m | 4.01 m x 4.38 m |
| Main Level | Living Room | 4.29 m | 4.37 m | 4.29 m x 4.37 m |
https://www.realtor.ca/real-estate/28844347/19-knotty-pine-avenue-cambridge
Interested?
Contact us for more information
Lindsay Rhianne Strom
Broker
17360 Yonge Street
Newmarket, Ontario L3Y 7R6
Shreema Talsania
Broker
17360 Yonge Street
Newmarket, Ontario L3Y 7R6
