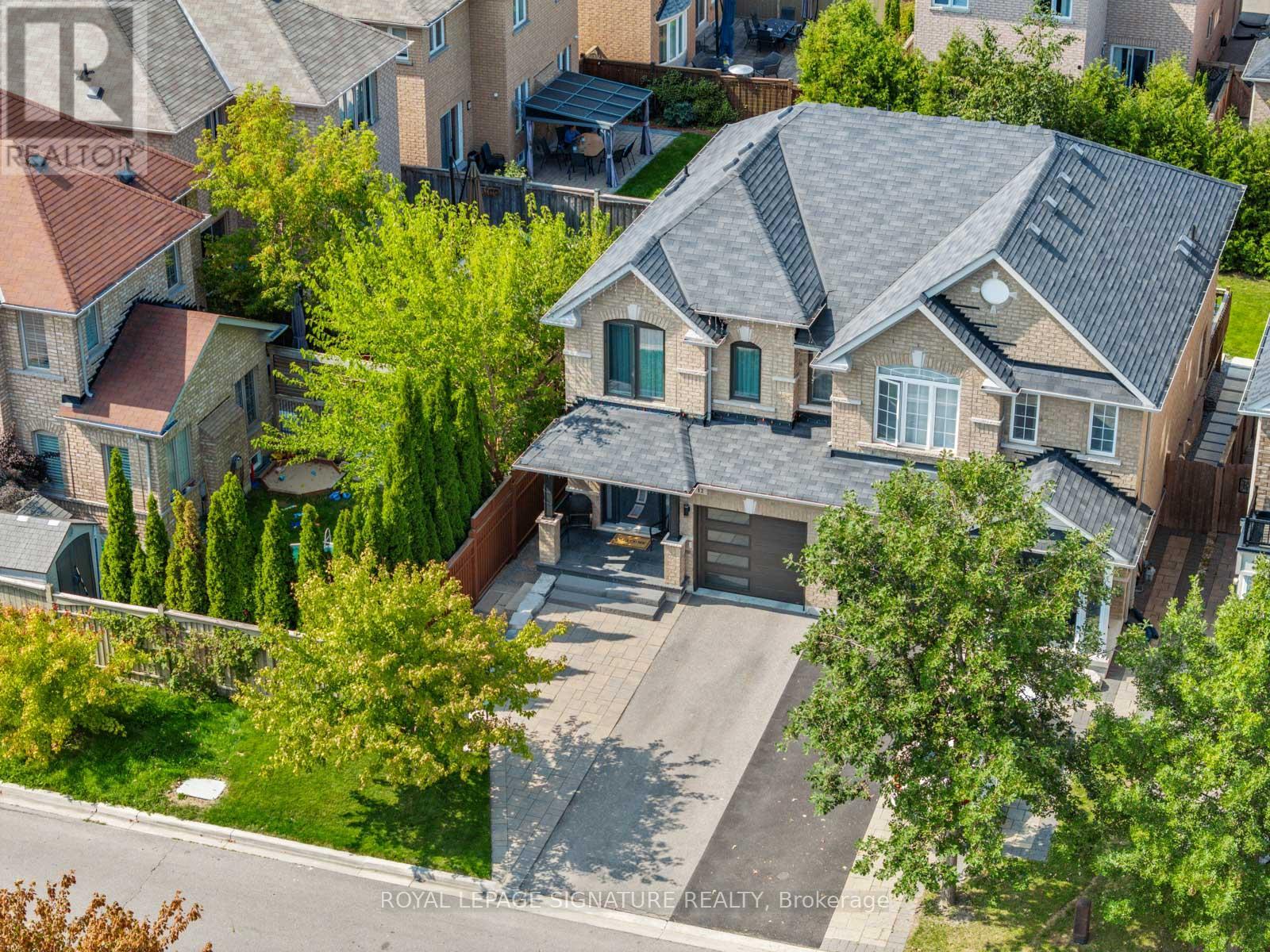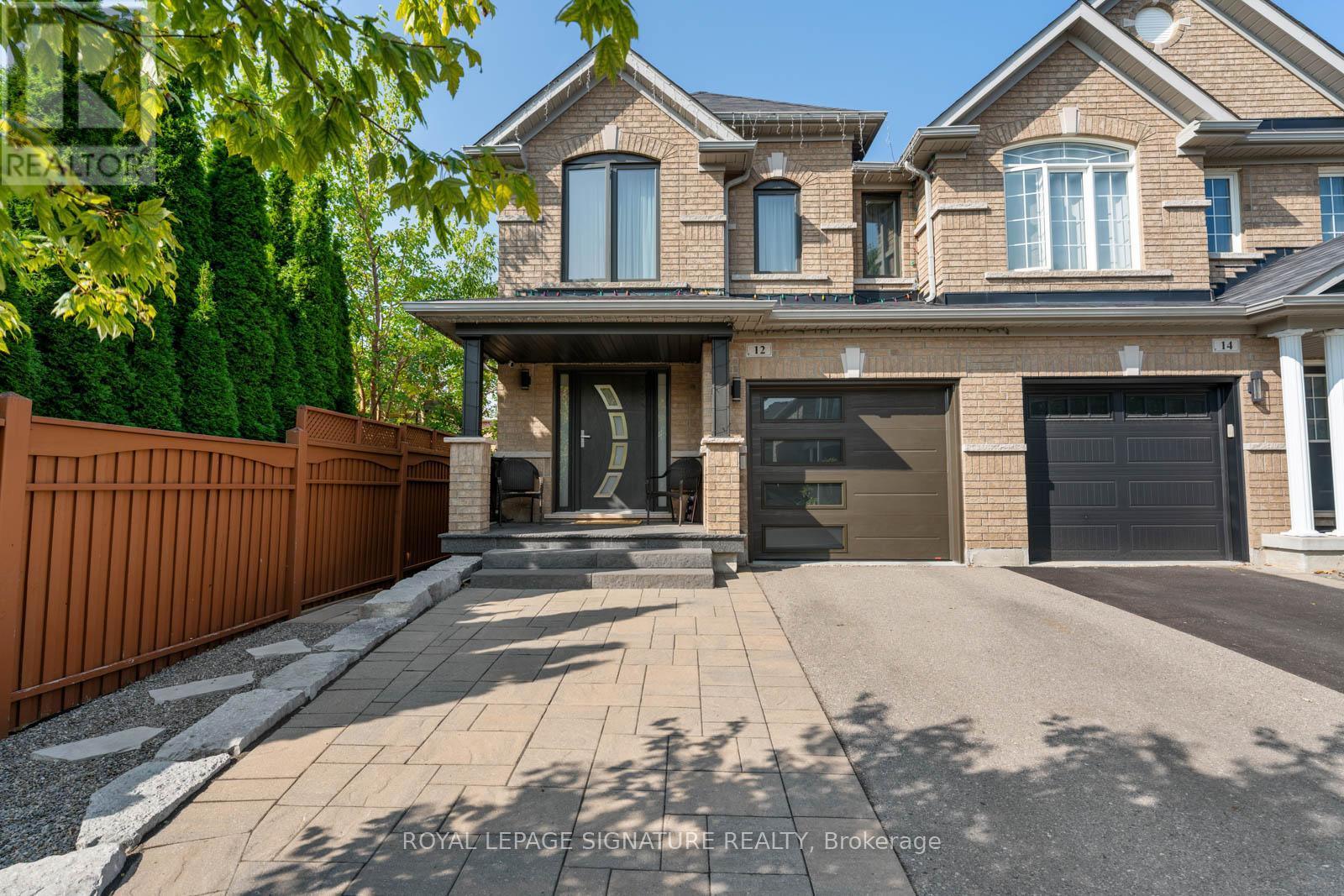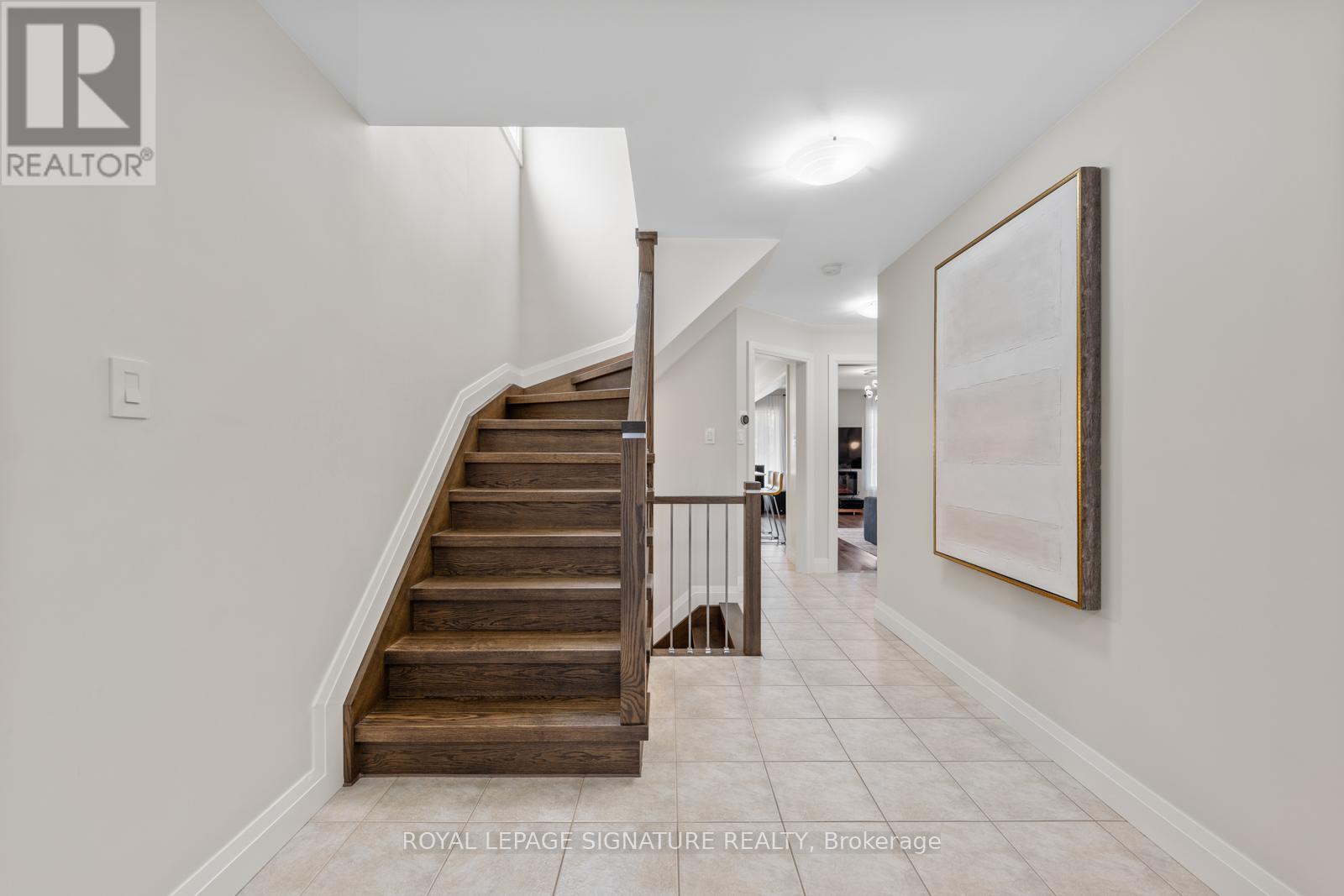12 Barli Crescent Vaughan, Ontario L6A 4L4
$1,098,000
Stunning Semi-Detached Home with Luxury Upgrades in Patterson!Welcome to 12 Barli Crescent, a beautifully upgraded 3-bedroom home with a finished basement, nestled on a quiet street in prestigious Patterson. This move-in-ready property combines modern European design with functional living spaces, offering elegance inside and out* Highlights & Features: Modern Finishes Throughout-Smooth ceilings, upgraded new door frames, new doors and wide-plank engineered hardwood on the main and second floors *Designer Staircase: Custom oak staircase with sleek metal railing*Gourmet Kitchen: Quartz countertops, porcelain backsplash, Bosch stainless steel appliances, centre island, and a cozy custom-built bench with storage*Spacious Living Area: Electric fireplace, open-concept dining, and walk-out to backyard*Primary Retreat: Large bedroom with walk-in closet and upgraded 3-piece ensuite*Finished Basement: Open-concept family room, 3-piece bathroom, built-in L-shaped closets, and potential for a separate entrance*Outdoor Oasis: Very private w/High Hedges for privacy*Professionally landscaped front and back yards, extended driveway, luxurious stone patio, interlock, custom pergola, and fully fenced yard perfect for entertaining*Extra Conveniences: Direct garage access, custom 42-inch entry door with multi-lock system, triple-glass laminated sliding doors, and SunShield-coated windows*Total Parking for 3 Cars: No sidewalk and extended driveway*This stylish and functional home offers everything you need, simply bring your furniture and enjoy! Steps to top-ranking French, Catholic and public schools, public transit, parks, community centres, shops, highways, Vaughan's Hospital & 2 GO train stations! (id:61852)
Property Details
| MLS® Number | N12395036 |
| Property Type | Single Family |
| Neigbourhood | Carrville Corners |
| Community Name | Patterson |
| AmenitiesNearBy | Hospital, Public Transit |
| CommunityFeatures | Community Centre |
| EquipmentType | Water Heater |
| Features | Cul-de-sac, Carpet Free, Gazebo |
| ParkingSpaceTotal | 3 |
| RentalEquipmentType | Water Heater |
| Structure | Deck, Porch |
Building
| BathroomTotal | 4 |
| BedroomsAboveGround | 3 |
| BedroomsTotal | 3 |
| Age | 6 To 15 Years |
| Amenities | Fireplace(s) |
| Appliances | Oven - Built-in, Water Heater |
| BasementDevelopment | Finished |
| BasementType | N/a (finished) |
| ConstructionStyleAttachment | Semi-detached |
| CoolingType | Central Air Conditioning |
| ExteriorFinish | Brick, Concrete |
| FireplacePresent | Yes |
| FlooringType | Ceramic, Hardwood, Laminate |
| FoundationType | Poured Concrete |
| HalfBathTotal | 1 |
| HeatingFuel | Natural Gas |
| HeatingType | Forced Air |
| StoriesTotal | 2 |
| SizeInterior | 1500 - 2000 Sqft |
| Type | House |
| UtilityWater | Municipal Water |
Parking
| Garage |
Land
| Acreage | No |
| FenceType | Fully Fenced, Fenced Yard |
| LandAmenities | Hospital, Public Transit |
| LandscapeFeatures | Landscaped |
| Sewer | Sanitary Sewer |
| SizeDepth | 105 Ft ,1 In |
| SizeFrontage | 24 Ft ,7 In |
| SizeIrregular | 24.6 X 105.1 Ft |
| SizeTotalText | 24.6 X 105.1 Ft |
Rooms
| Level | Type | Length | Width | Dimensions |
|---|---|---|---|---|
| Second Level | Primary Bedroom | 5.84 m | 4.24 m | 5.84 m x 4.24 m |
| Second Level | Bedroom 2 | 3.02 m | 3.17 m | 3.02 m x 3.17 m |
| Second Level | Bedroom 3 | 2.72 m | 3.63 m | 2.72 m x 3.63 m |
| Basement | Family Room | 5.69 m | 6.22 m | 5.69 m x 6.22 m |
| Basement | Laundry Room | 2.03 m | 1.8 m | 2.03 m x 1.8 m |
| Main Level | Foyer | Measurements not available | ||
| Main Level | Living Room | 3.23 m | 5.31 m | 3.23 m x 5.31 m |
| Main Level | Dining Room | 3.23 m | 5.31 m | 3.23 m x 5.31 m |
| Main Level | Kitchen | 2.49 m | 4.24 m | 2.49 m x 4.24 m |
| Main Level | Eating Area | 2.49 m | 2.18 m | 2.49 m x 2.18 m |
https://www.realtor.ca/real-estate/28844181/12-barli-crescent-vaughan-patterson-patterson
Interested?
Contact us for more information
Iryna Galevska
Broker
8 Sampson Mews Suite 201 The Shops At Don Mills
Toronto, Ontario M3C 0H5
Alexander Galevsky
Salesperson
8 Sampson Mews Suite 201 The Shops At Don Mills
Toronto, Ontario M3C 0H5



















































