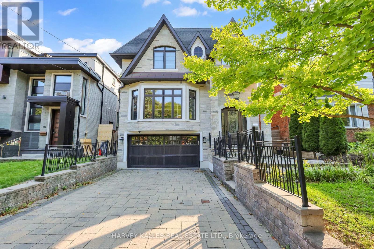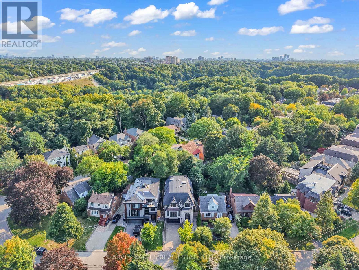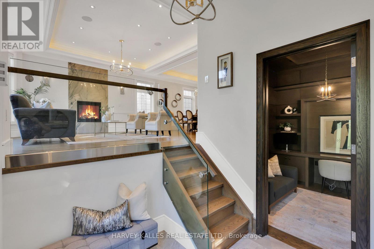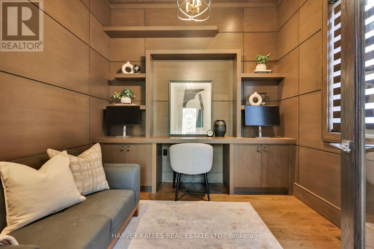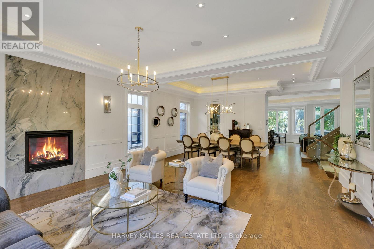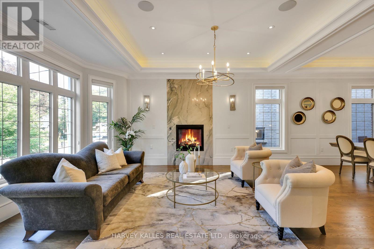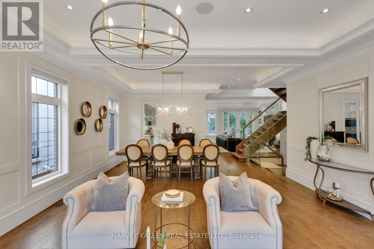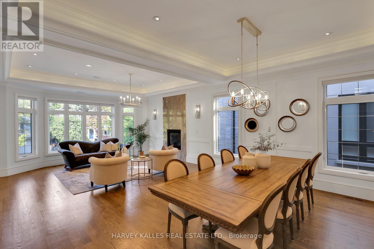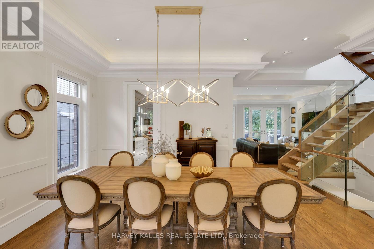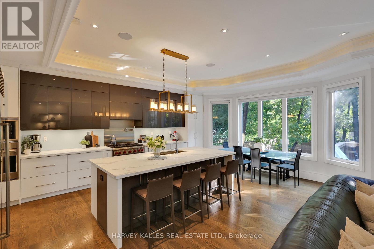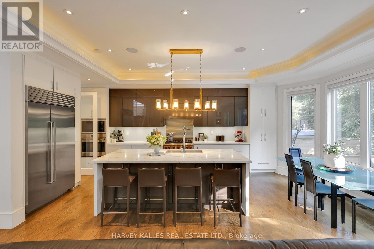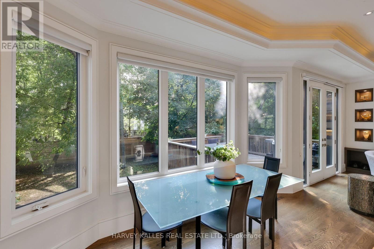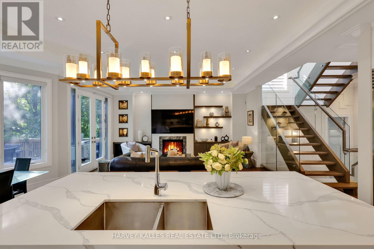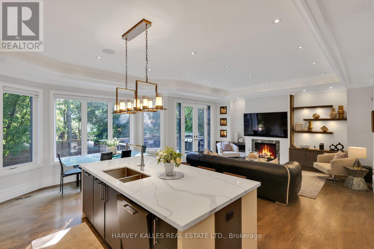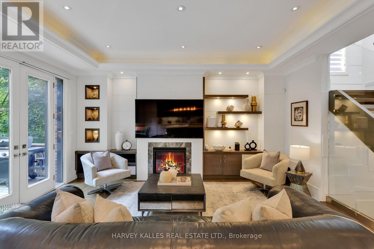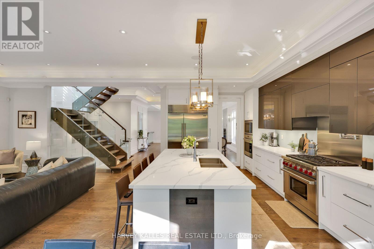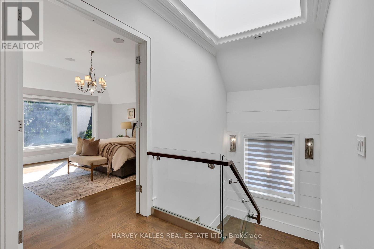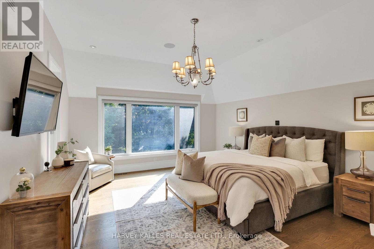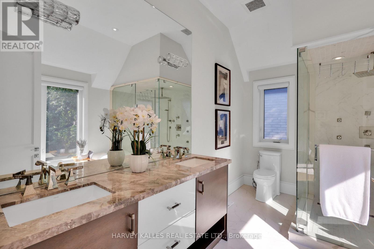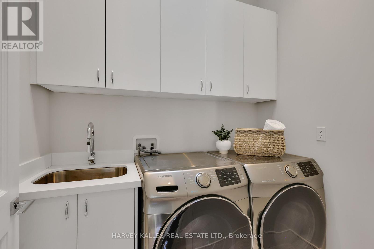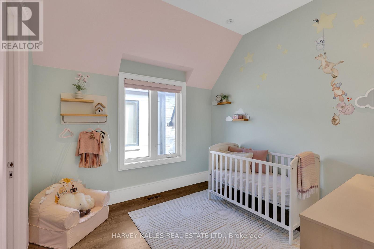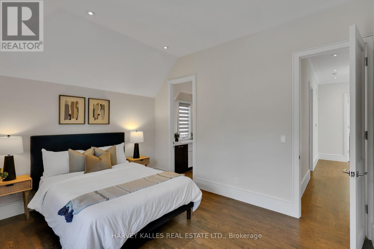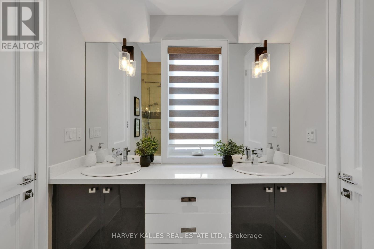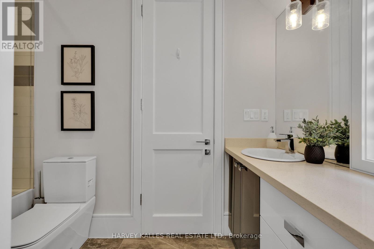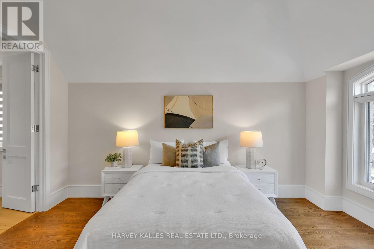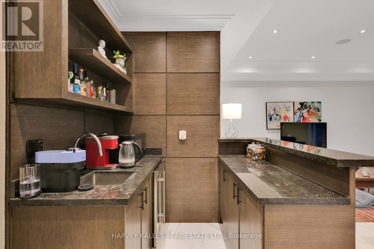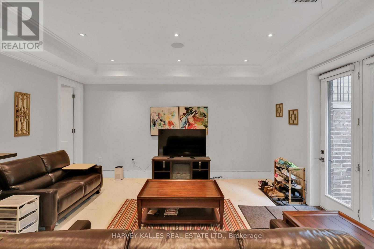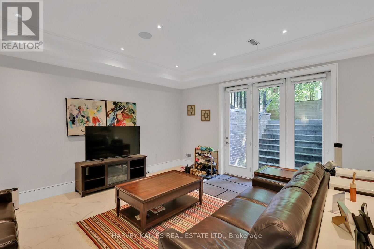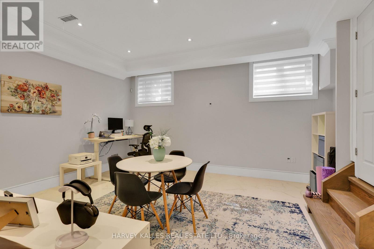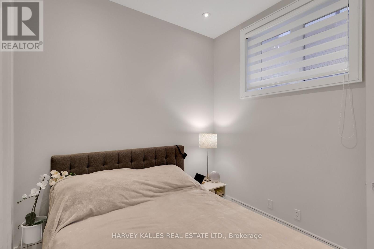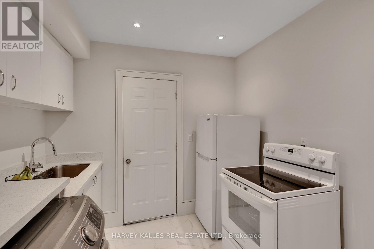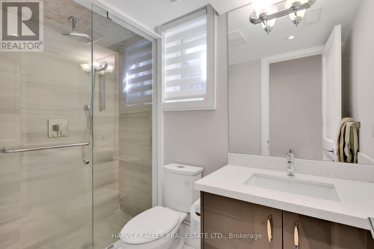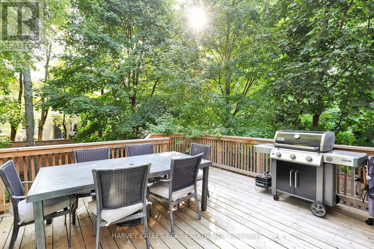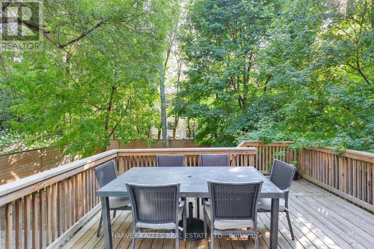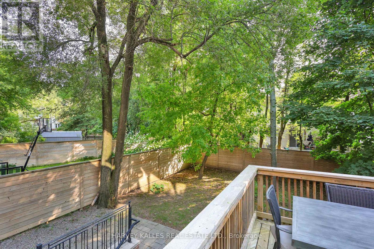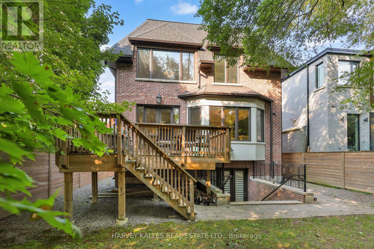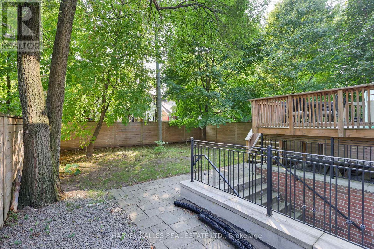20 Walker Road Toronto, Ontario M2N 2K3
$3,499,000
Magnificent Custom Home Nestled on a Quiet Court. Featuring a striking limestone and brick exterior, this residence showcases 4103 sq ft total ( 3003 upper + 1100 sq ft) lower a modern open-concept design with soaring ceilings and a contemporary open-riser staircase. The chef-inspired eat-in kitchen boasts a large center island, top-of-the-line appliances, a convenient servery, and a breakfast area overlooking the gardens, seamlessly connecting to the dining and living spaces. The family room offers a cozy fireplace and walkout to the terrace, enhanced by a skylight that fills the space with natural light. Additional conveniences include upper and lower-level laundry rooms. The primary suite offers a tranquil retreat with a spa-like 6-piece ensuite and walk-in closet. The lower level is designed for entertaining, complete with a wet bar, radiant heated floors, and a walkout to the yard. Nestled in prestigious West Lansing, this residence offers a rare blend of tranquility and convenience. Enjoy the charm of a quiet, tree-lined street with a country-like ambiance, while being just steps from scenic ravines, lush parks, tennis courts, boutique shopping, top restaurants, transit, and effortless access to Highway 401. (id:61852)
Property Details
| MLS® Number | C12394792 |
| Property Type | Single Family |
| Neigbourhood | Lansing-Westgate |
| Community Name | Lansing-Westgate |
| AmenitiesNearBy | Golf Nearby, Park, Public Transit, Schools |
| EquipmentType | Water Heater, Water Heater - Tankless |
| Features | Ravine |
| ParkingSpaceTotal | 6 |
| RentalEquipmentType | Water Heater, Water Heater - Tankless |
Building
| BathroomTotal | 5 |
| BedroomsAboveGround | 4 |
| BedroomsBelowGround | 1 |
| BedroomsTotal | 5 |
| Age | 6 To 15 Years |
| Appliances | Oven, Alarm System, Wine Fridge, Refrigerator |
| BasementDevelopment | Finished |
| BasementFeatures | Walk Out, Separate Entrance |
| BasementType | N/a (finished), N/a |
| ConstructionStyleAttachment | Detached |
| CoolingType | Central Air Conditioning |
| ExteriorFinish | Brick, Stone |
| FireplacePresent | Yes |
| FlooringType | Hardwood |
| FoundationType | Unknown |
| HalfBathTotal | 1 |
| HeatingFuel | Natural Gas |
| HeatingType | Forced Air |
| StoriesTotal | 2 |
| SizeInterior | 3000 - 3500 Sqft |
| Type | House |
| UtilityWater | Municipal Water |
Parking
| Attached Garage | |
| Garage |
Land
| Acreage | No |
| LandAmenities | Golf Nearby, Park, Public Transit, Schools |
| Sewer | Sanitary Sewer |
| SizeDepth | 115 Ft |
| SizeFrontage | 40 Ft |
| SizeIrregular | 40 X 115 Ft |
| SizeTotalText | 40 X 115 Ft |
| ZoningDescription | Residential |
Rooms
| Level | Type | Length | Width | Dimensions |
|---|---|---|---|---|
| Second Level | Primary Bedroom | 5.1 m | 4.6 m | 5.1 m x 4.6 m |
| Second Level | Bedroom 2 | 3 m | 3 m | 3 m x 3 m |
| Second Level | Bedroom 3 | 3.33 m | 4 m | 3.33 m x 4 m |
| Second Level | Bedroom 4 | 3.65 m | 4.26 m | 3.65 m x 4.26 m |
| Lower Level | Recreational, Games Room | 8.3 m | 6.62 m | 8.3 m x 6.62 m |
| Lower Level | Bedroom | 2.65 m | 2.75 m | 2.65 m x 2.75 m |
| Main Level | Living Room | 4.03 m | 5.43 m | 4.03 m x 5.43 m |
| Main Level | Dining Room | 4.36 m | 5.43 m | 4.36 m x 5.43 m |
| Main Level | Library | Measurements not available | ||
| Main Level | Family Room | 5.44 m | 5.2 m | 5.44 m x 5.2 m |
| Main Level | Kitchen | 3.43 m | 3.09 m | 3.43 m x 3.09 m |
| Main Level | Eating Area | 2.94 m | 3.09 m | 2.94 m x 3.09 m |
https://www.realtor.ca/real-estate/28843578/20-walker-road-toronto-lansing-westgate-lansing-westgate
Interested?
Contact us for more information
Ronit Barzilay
Broker
2145 Avenue Road
Toronto, Ontario M5M 4B2
