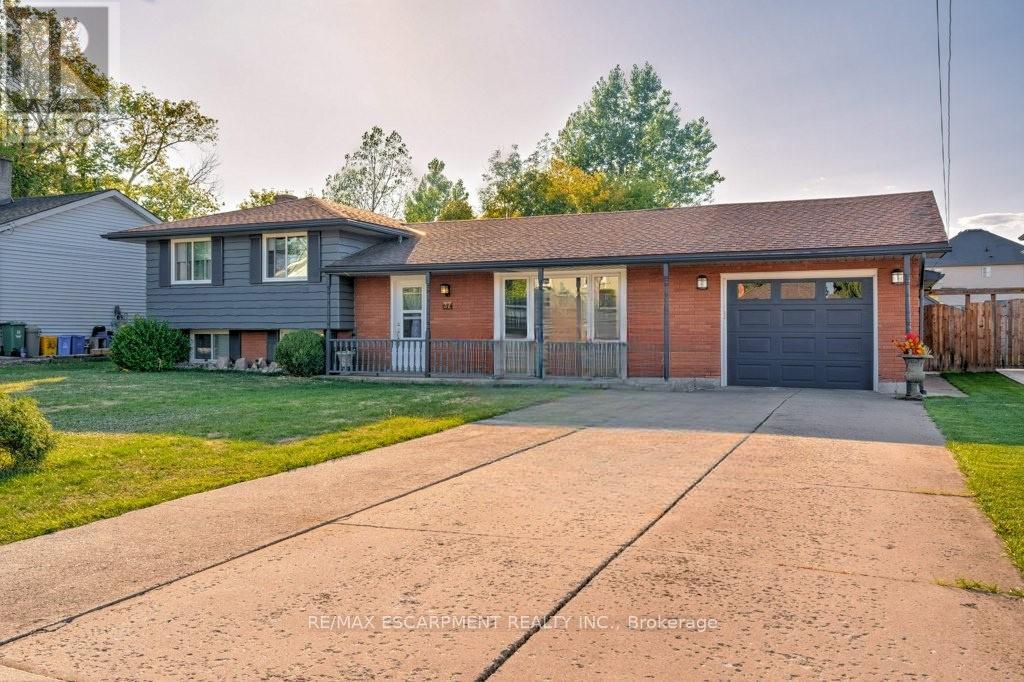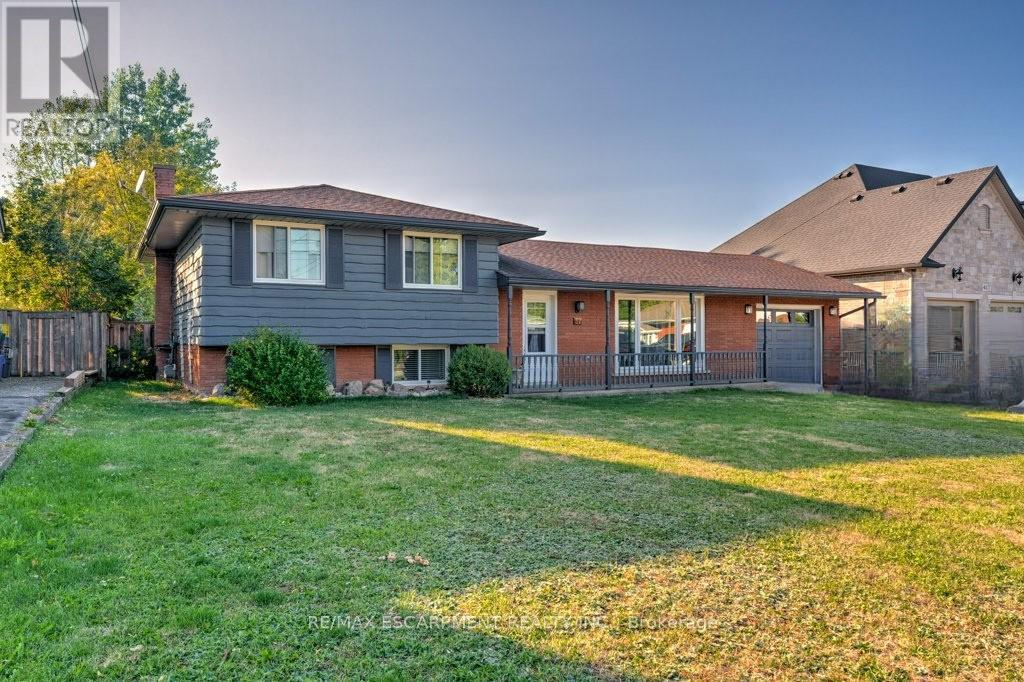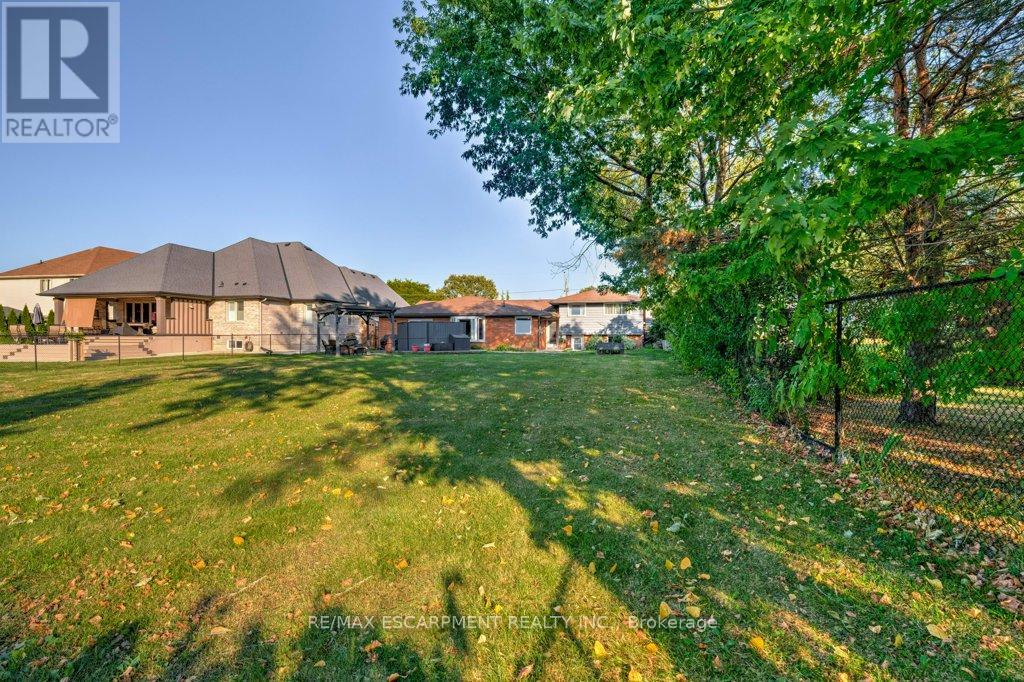37 West Avenue Hamilton, Ontario L8E 5L5
3 Bedroom
2 Bathroom
1500 - 2000 sqft
Fireplace
Central Air Conditioning
Forced Air
$899,900
RARE Stoney Creek side split offering over 1,736 sq ft of carpet-free living space and massive 206ft deep lot . Features 3 bedrooms, 2 bathrooms, an updated kitchen, main floor laundry, and attached garage. Finished lower level with second kitchen provides in-law potential. Backyard includes patio, gazebo, and LARGE shed with plenty of space for gardening or future additions like a POOL! Located close to schools, parks, shopping, and the lake. (id:61852)
Property Details
| MLS® Number | X12394826 |
| Property Type | Single Family |
| Neigbourhood | Winona |
| Community Name | Winona |
| EquipmentType | Water Heater |
| Features | In-law Suite |
| ParkingSpaceTotal | 4 |
| RentalEquipmentType | Water Heater |
| Structure | Patio(s), Shed |
Building
| BathroomTotal | 2 |
| BedroomsAboveGround | 3 |
| BedroomsTotal | 3 |
| Age | 51 To 99 Years |
| Amenities | Fireplace(s) |
| Appliances | Central Vacuum, Dishwasher, Dryer, Garage Door Opener, Microwave, Stove, Washer, Window Coverings, Refrigerator |
| BasementDevelopment | Finished |
| BasementFeatures | Walk Out |
| BasementType | Full (finished) |
| ConstructionStyleAttachment | Detached |
| ConstructionStyleSplitLevel | Sidesplit |
| CoolingType | Central Air Conditioning |
| ExteriorFinish | Brick, Wood |
| FireplacePresent | Yes |
| FoundationType | Block |
| HalfBathTotal | 1 |
| HeatingFuel | Natural Gas |
| HeatingType | Forced Air |
| SizeInterior | 1500 - 2000 Sqft |
| Type | House |
| UtilityWater | Municipal Water |
Parking
| Attached Garage | |
| Garage |
Land
| Acreage | No |
| Sewer | Sanitary Sewer |
| SizeDepth | 206 Ft |
| SizeFrontage | 70 Ft |
| SizeIrregular | 70 X 206 Ft |
| SizeTotalText | 70 X 206 Ft|under 1/2 Acre |
| ZoningDescription | R2 |
Rooms
| Level | Type | Length | Width | Dimensions |
|---|---|---|---|---|
| Basement | Utility Room | 2.82 m | 3.55 m | 2.82 m x 3.55 m |
| Basement | Other | 1.8 m | 2.54 m | 1.8 m x 2.54 m |
| Lower Level | Recreational, Games Room | 5.31 m | 3.51 m | 5.31 m x 3.51 m |
| Lower Level | Kitchen | 4.34 m | 3.55 m | 4.34 m x 3.55 m |
| Main Level | Living Room | 5.59 m | 3.84 m | 5.59 m x 3.84 m |
| Main Level | Dining Room | 7.11 m | 3.1 m | 7.11 m x 3.1 m |
| Main Level | Family Room | 4.32 m | 4.09 m | 4.32 m x 4.09 m |
| Main Level | Kitchen | 5.77 m | 5.82 m | 5.77 m x 5.82 m |
| Main Level | Foyer | 7.14 m | 2.16 m | 7.14 m x 2.16 m |
| Main Level | Bathroom | 2.44 m | 1.45 m | 2.44 m x 1.45 m |
| Upper Level | Primary Bedroom | 3.17 m | 3.56 m | 3.17 m x 3.56 m |
| Upper Level | Bedroom 2 | 2.69 m | 3.84 m | 2.69 m x 3.84 m |
| Upper Level | Bedroom 3 | 2.72 m | 2.69 m | 2.72 m x 2.69 m |
| Upper Level | Bathroom | 2.49 m | 2.31 m | 2.49 m x 2.31 m |
https://www.realtor.ca/real-estate/28843758/37-west-avenue-hamilton-winona-winona
Interested?
Contact us for more information
Chris Cipriani
Salesperson
RE/MAX Escarpment Realty Inc.
860 Queenston Rd #4b
Hamilton, Ontario L8G 4A8
860 Queenston Rd #4b
Hamilton, Ontario L8G 4A8







































