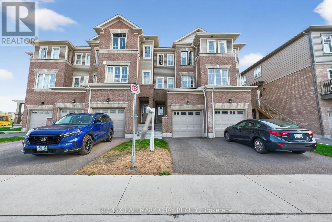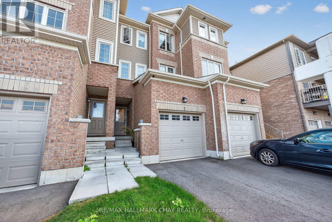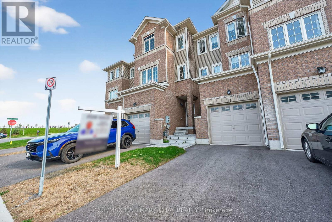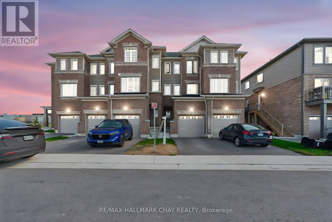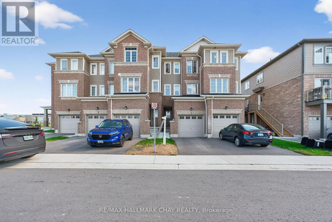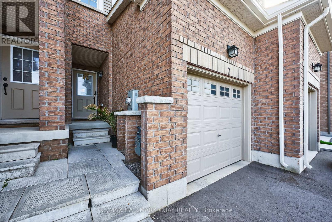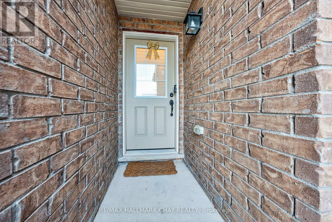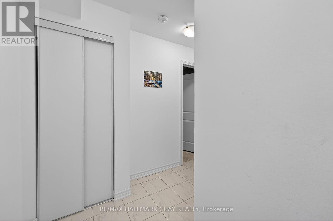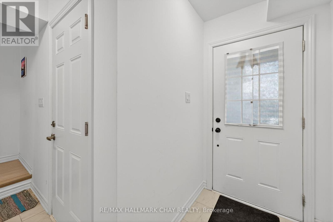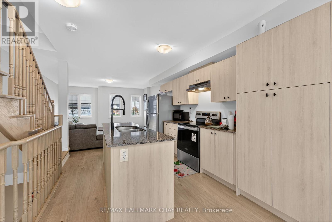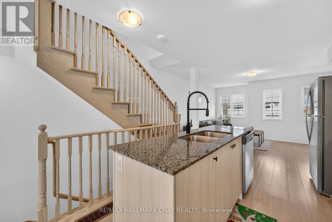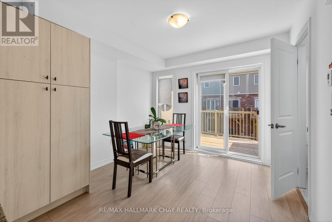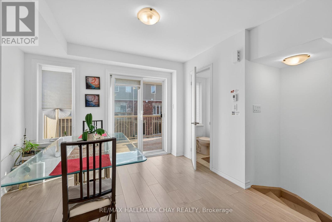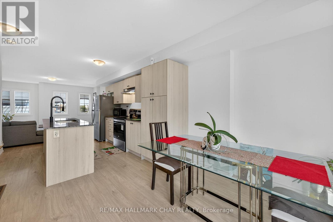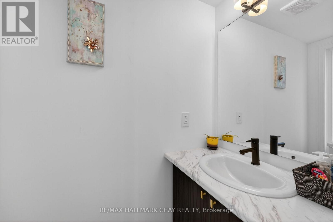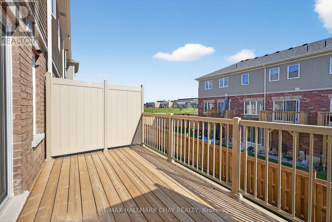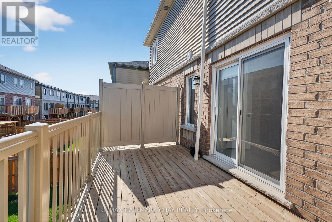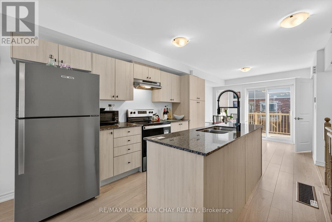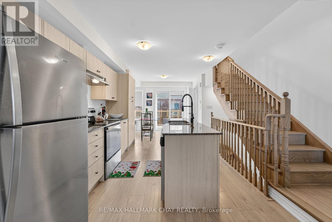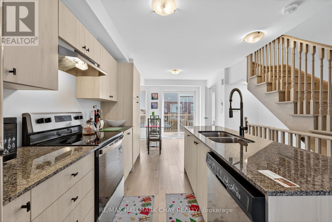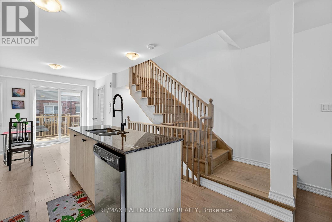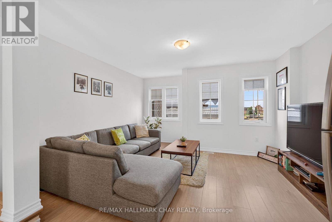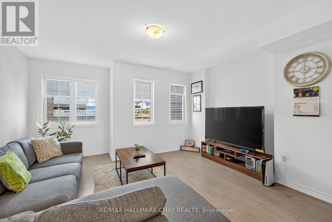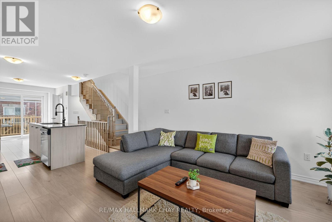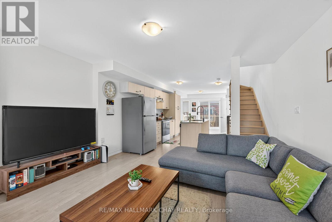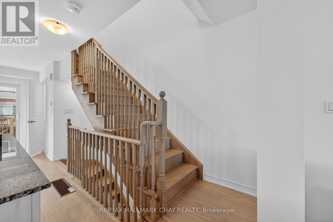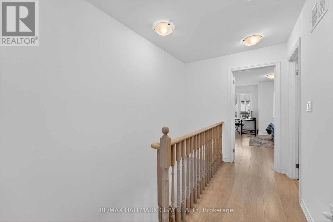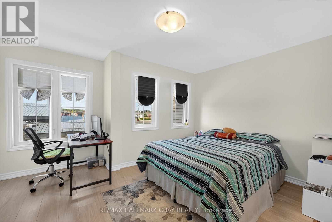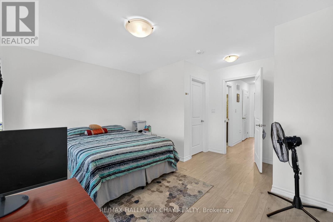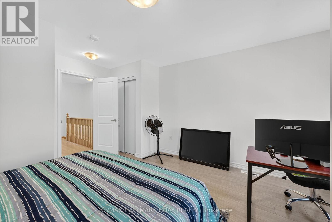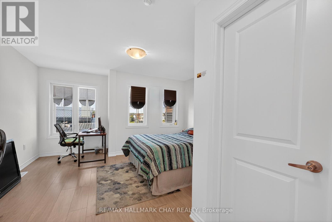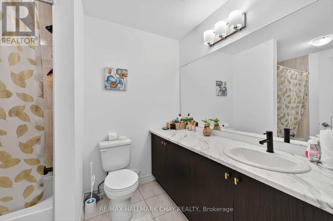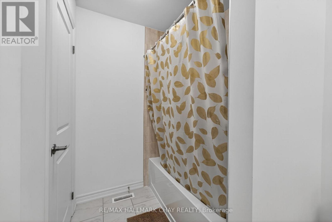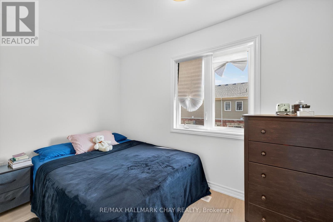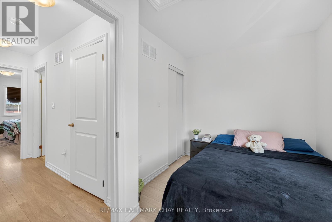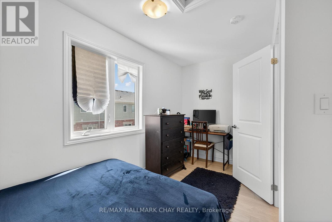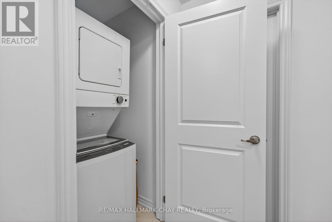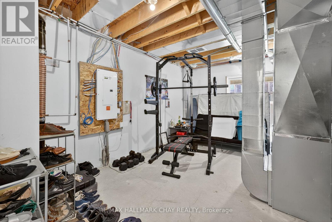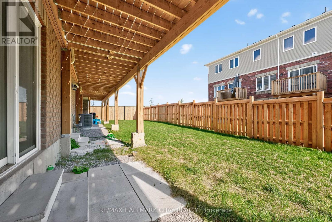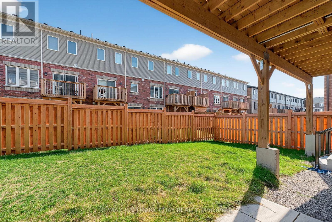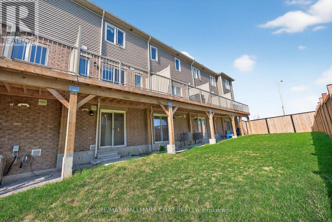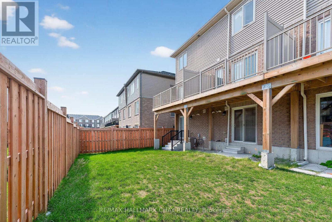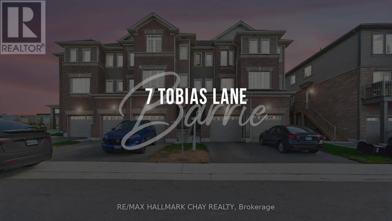7 Tobias Lane Barrie, Ontario L9J 0T8
$610,000
Welcome to 7 Tobias Lane, a charming and beautifully maintained home located in a peaceful, family-friendly neighbourhood in the highly coveted community of South Barrie. This spacious 2-bedroom, 1.5-bathroom property offers a perfect blend of modern convenience and classic comfort. Boasting an open-concept design, a sleek modern kitchen, and plenty of natural light, it's an ideal space for both relaxation and entertaining. Indulge in the refined upgrades throughout, including oak stairs, granite countertops, premium laminate flooring, and conveniently placed upper-floor laundry, perfectly designed to blend functionality with effortless living. The backyard is perfect for outdoor gatherings or quality time with family. Located just minutes from Highway 400, Barrie South GO station, public transit, shopping, schools, parks, and the iconic Centennial Beach, this home offers the rare combination of convenience and tranquility. Don't miss the opportunity to make this wonderful property your very own! (id:61852)
Property Details
| MLS® Number | S12394411 |
| Property Type | Single Family |
| Community Name | Rural Barrie Southeast |
| EquipmentType | Water Heater |
| Features | Carpet Free |
| ParkingSpaceTotal | 2 |
| RentalEquipmentType | Water Heater |
Building
| BathroomTotal | 2 |
| BedroomsAboveGround | 2 |
| BedroomsTotal | 2 |
| Appliances | Garage Door Opener Remote(s), Dishwasher, Dryer, Garage Door Opener, Stove, Washer, Window Coverings, Refrigerator |
| BasementDevelopment | Partially Finished |
| BasementFeatures | Walk Out |
| BasementType | N/a (partially Finished), N/a |
| ConstructionStyleAttachment | Attached |
| CoolingType | None |
| ExteriorFinish | Brick |
| FoundationType | Slab |
| HalfBathTotal | 1 |
| HeatingFuel | Natural Gas |
| HeatingType | Forced Air |
| StoriesTotal | 3 |
| SizeInterior | 700 - 1100 Sqft |
| Type | Row / Townhouse |
| UtilityWater | Municipal Water |
Parking
| Garage |
Land
| Acreage | No |
| Sewer | Sanitary Sewer |
| SizeDepth | 91 Ft ,10 In |
| SizeFrontage | 14 Ft ,9 In |
| SizeIrregular | 14.8 X 91.9 Ft |
| SizeTotalText | 14.8 X 91.9 Ft |
Rooms
| Level | Type | Length | Width | Dimensions |
|---|---|---|---|---|
| Main Level | Kitchen | 3.15 m | 3.96 m | 3.15 m x 3.96 m |
| Main Level | Living Room | 4.2 m | 3.96 m | 4.2 m x 3.96 m |
| Main Level | Dining Room | 3.14 m | 2.42 m | 3.14 m x 2.42 m |
| Upper Level | Primary Bedroom | 4.21 m | 4.91 m | 4.21 m x 4.91 m |
| Upper Level | Bedroom 2 | 4.21 m | 2.3 m | 4.21 m x 2.3 m |
https://www.realtor.ca/real-estate/28842504/7-tobias-lane-barrie-rural-barrie-southeast
Interested?
Contact us for more information
Kean Morgan
Salesperson
2095 Thompson St
Innisfil, Ontario L9S 1T1
