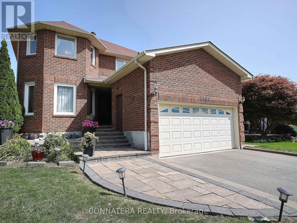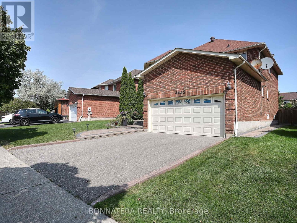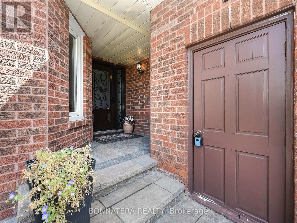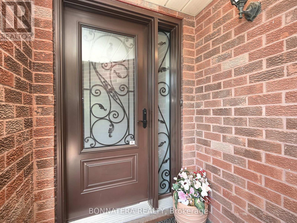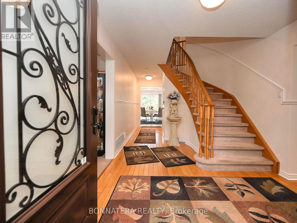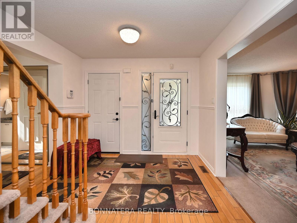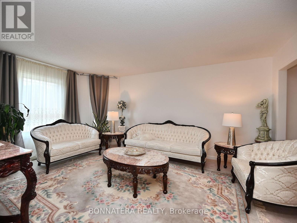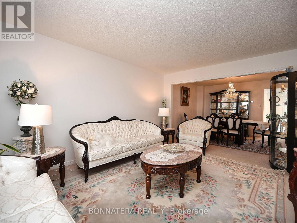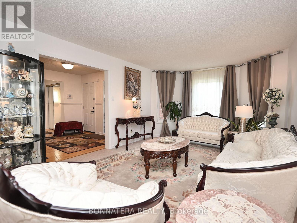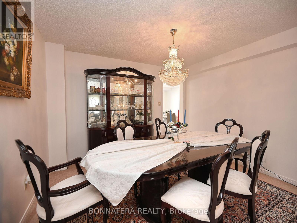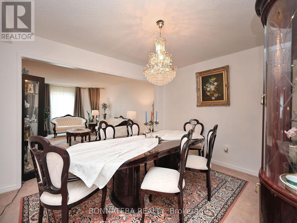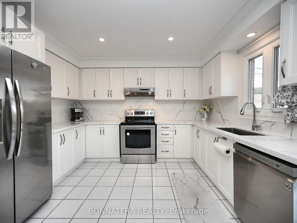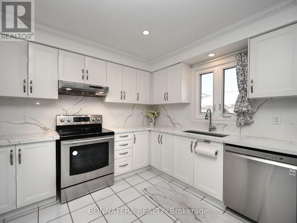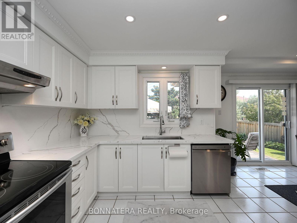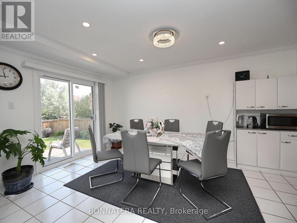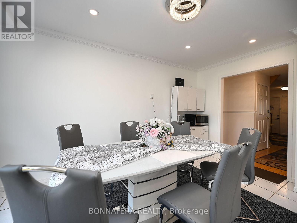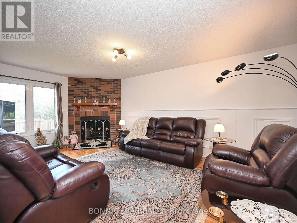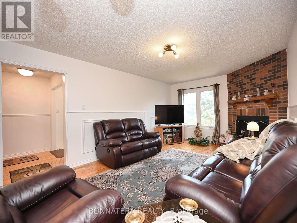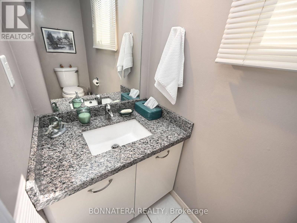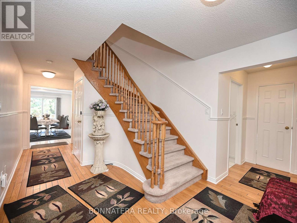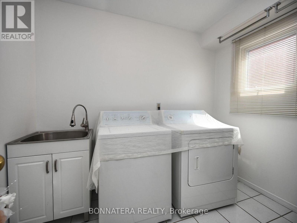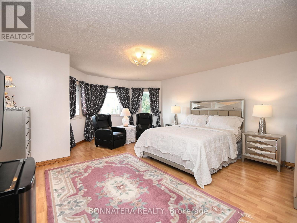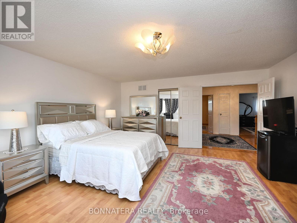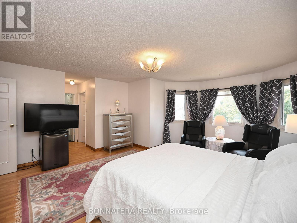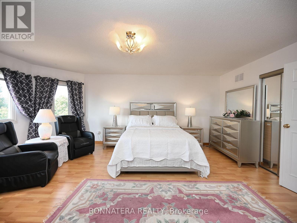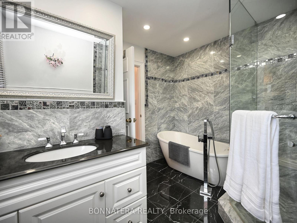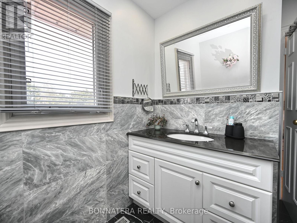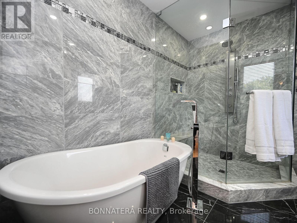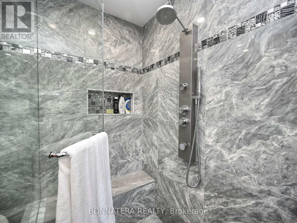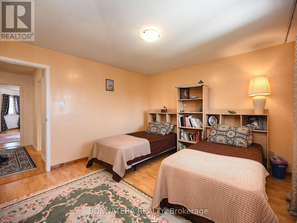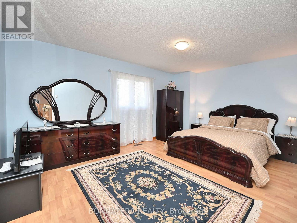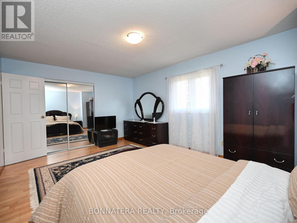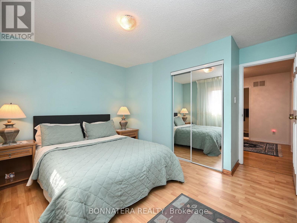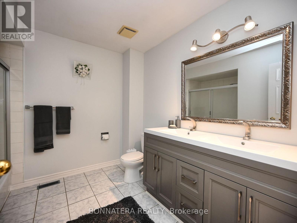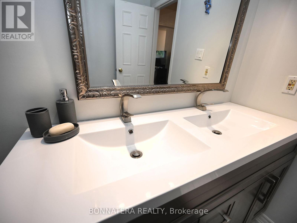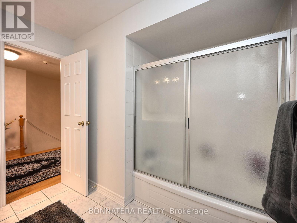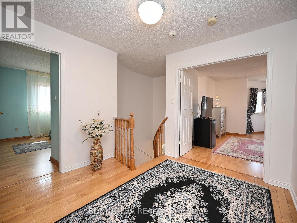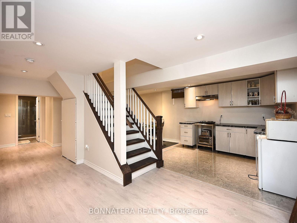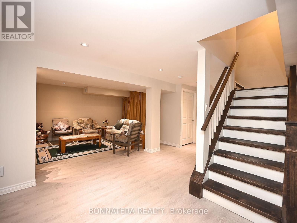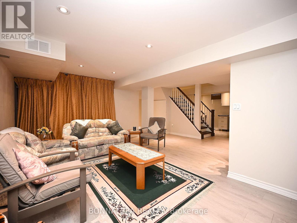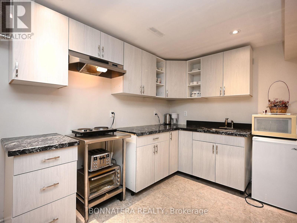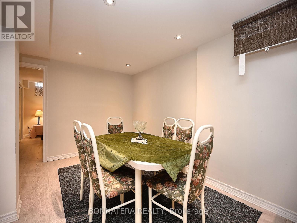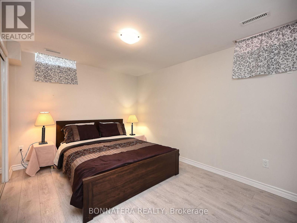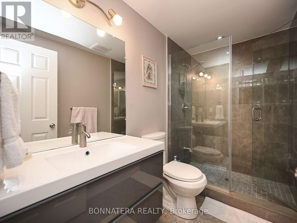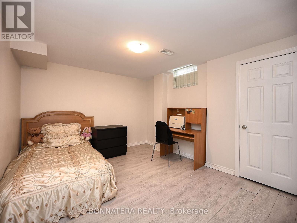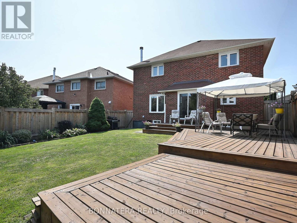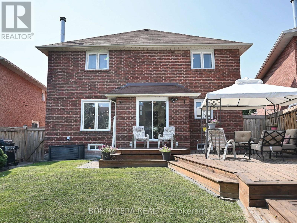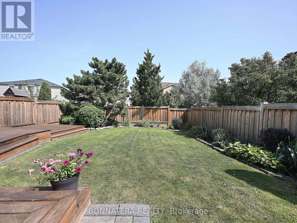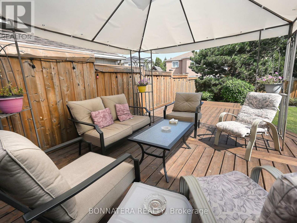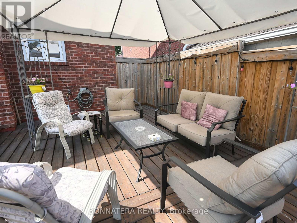4445 Guildwood Way Mississauga, Ontario L5R 2B4
$1,479,900
Welcome to 4445 Guildwood Way, a versatile 4+2 bedroom, 4 bathroom home in the heart of Mississauga. Featuring a functional layout with bright and spacious rooms, and many upgrades throuout the home, this property is designed for both comfortable family living and investment potential. The main level offers open living and dining spaces, a family-sized kitchen with a breakfast area and walkout to the backyard, and a welcoming family room perfect for gatherings. Upstairs, generously sized bedrooms provide plenty of space, including a relaxing primary suite. Stunning fully finished 2 bedroom basement apartment, complete with a separate entrance, living, dining areas and kitchen, offers endless possibilities whether you choose to create an income-generating rental unit, host extended family, or set up a private home office or recreation space. Located in a highly desirable, family-friendly neighbourhood, this home is just minutes to Square One, Heartland Town Centre, top schools, parks, public transit, and major highways. A rare opportunity to own a property that combines lifestyle and investment potential in one of Mississauga's most convenient areas. Garage has one parking space, 2nd space is used for the basement entrance. (id:61852)
Property Details
| MLS® Number | W12394154 |
| Property Type | Single Family |
| Community Name | Hurontario |
| AmenitiesNearBy | Park, Public Transit |
| Features | Level Lot |
| ParkingSpaceTotal | 4 |
Building
| BathroomTotal | 4 |
| BedroomsAboveGround | 4 |
| BedroomsBelowGround | 2 |
| BedroomsTotal | 6 |
| Appliances | Water Heater, Dishwasher, Dryer, Garage Door Opener, Stove, Washer, Window Coverings, Refrigerator |
| BasementFeatures | Apartment In Basement, Separate Entrance |
| BasementType | N/a |
| ConstructionStyleAttachment | Detached |
| CoolingType | Central Air Conditioning |
| ExteriorFinish | Brick |
| FireplacePresent | Yes |
| FlooringType | Carpeted, Ceramic, Hardwood |
| FoundationType | Concrete |
| HalfBathTotal | 1 |
| HeatingFuel | Natural Gas |
| HeatingType | Forced Air |
| StoriesTotal | 2 |
| SizeInterior | 2500 - 3000 Sqft |
| Type | House |
| UtilityWater | Municipal Water |
Parking
| Attached Garage | |
| Garage |
Land
| Acreage | No |
| LandAmenities | Park, Public Transit |
| Sewer | Sanitary Sewer |
| SizeDepth | 125 Ft ,3 In |
| SizeFrontage | 52 Ft ,6 In |
| SizeIrregular | 52.5 X 125.3 Ft |
| SizeTotalText | 52.5 X 125.3 Ft |
| ZoningDescription | R3 |
Rooms
| Level | Type | Length | Width | Dimensions |
|---|---|---|---|---|
| Second Level | Primary Bedroom | 6.4 m | 4.9 m | 6.4 m x 4.9 m |
| Second Level | Bedroom 2 | 5.1 m | 3.8 m | 5.1 m x 3.8 m |
| Second Level | Bedroom 3 | 3.6 m | 3.7 m | 3.6 m x 3.7 m |
| Second Level | Bedroom 4 | 3.6 m | 3.15 m | 3.6 m x 3.15 m |
| Basement | Recreational, Games Room | Measurements not available | ||
| Basement | Kitchen | Measurements not available | ||
| Basement | Bedroom | Measurements not available | ||
| Basement | Bedroom | Measurements not available | ||
| Main Level | Living Room | 5.3 m | 3.6 m | 5.3 m x 3.6 m |
| Main Level | Dining Room | 3.4 m | 3.6 m | 3.4 m x 3.6 m |
| Main Level | Kitchen | 5.95 m | 4.65 m | 5.95 m x 4.65 m |
| Main Level | Family Room | 6.2 m | 3.6 m | 6.2 m x 3.6 m |
| Main Level | Laundry Room | 3.27 m | 2.77 m | 3.27 m x 2.77 m |
https://www.realtor.ca/real-estate/28842277/4445-guildwood-way-mississauga-hurontario-hurontario
Interested?
Contact us for more information
Tomi Varvodic
Broker
410 North Service Rd E #100
Oakville, Ontario L6H 5R2
