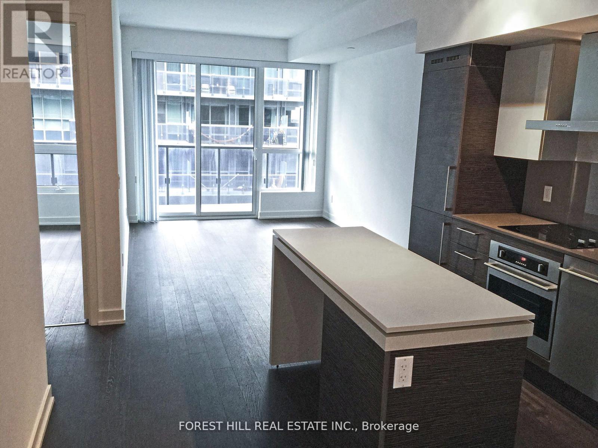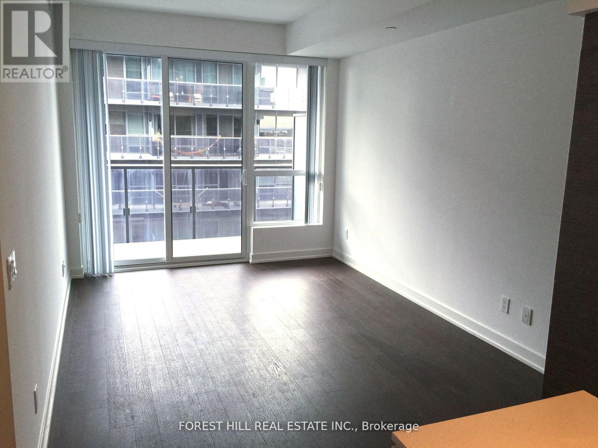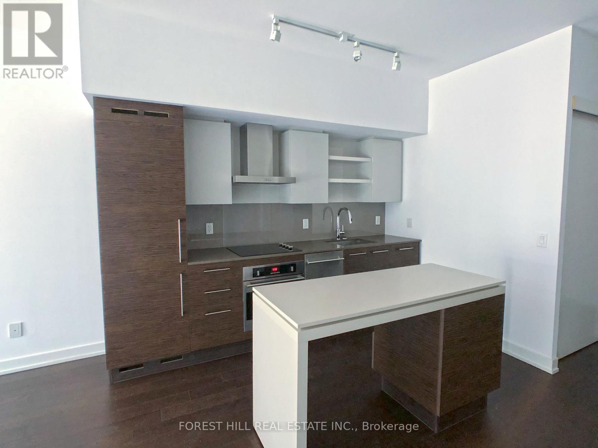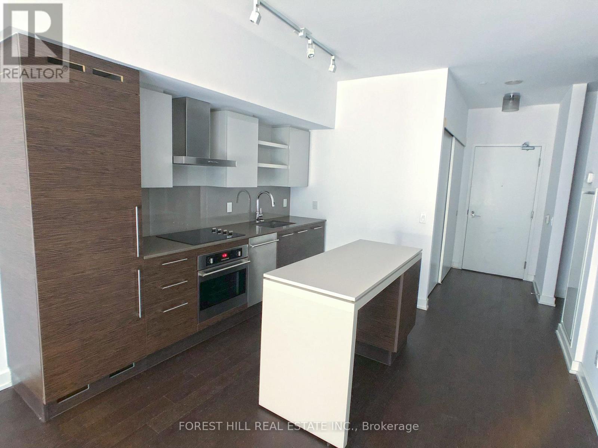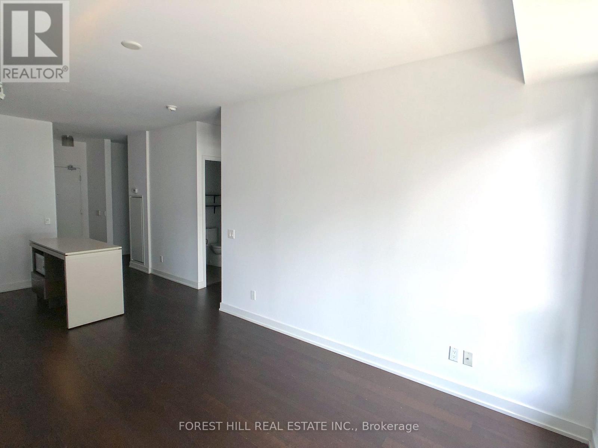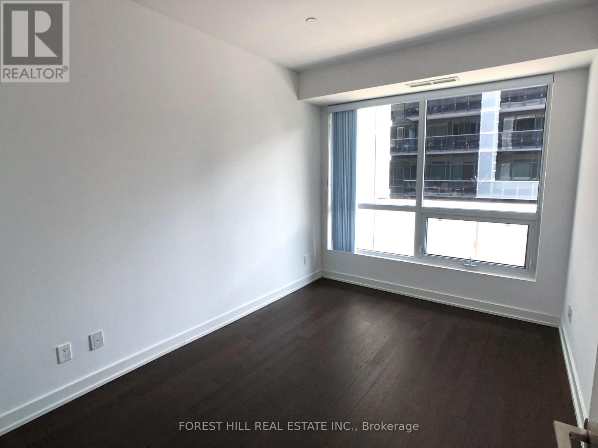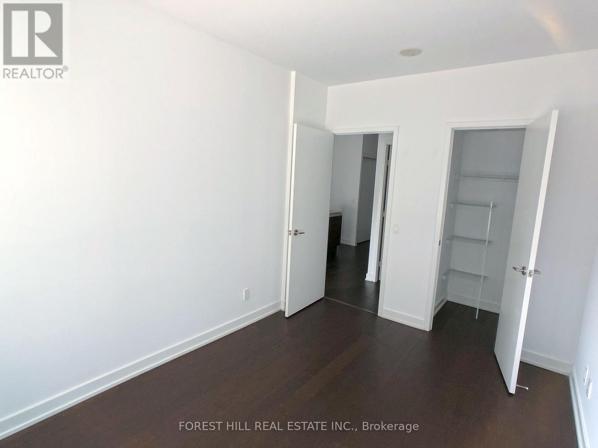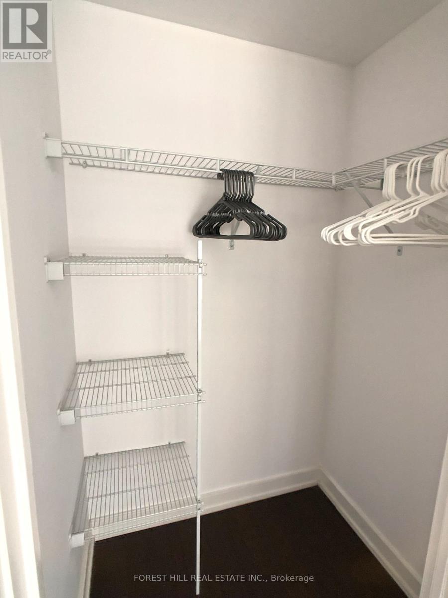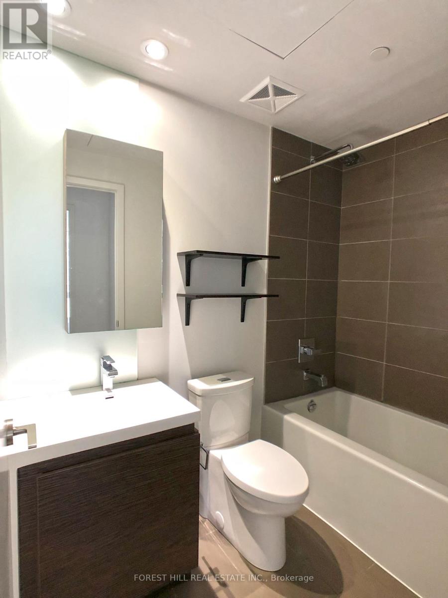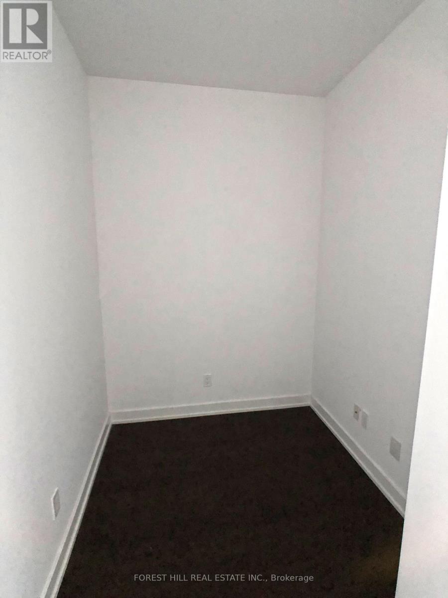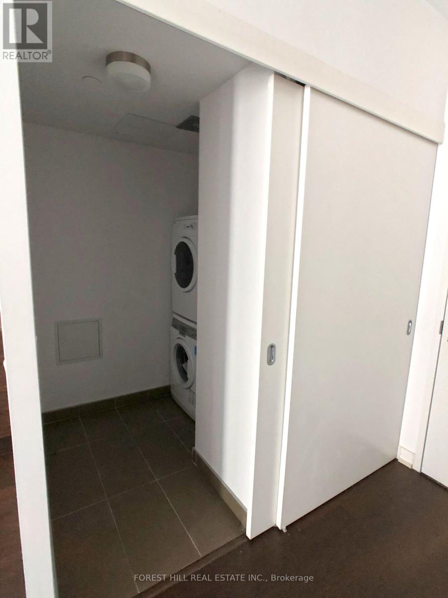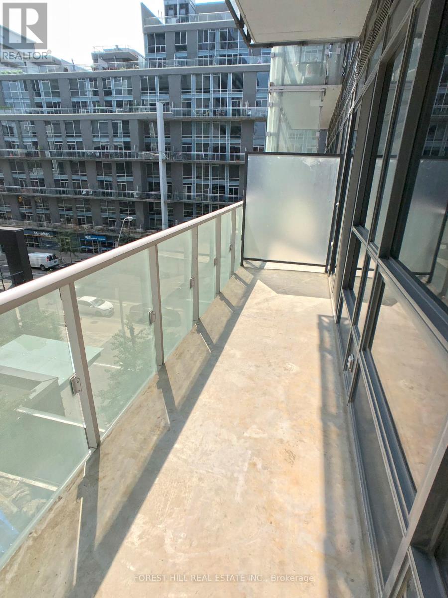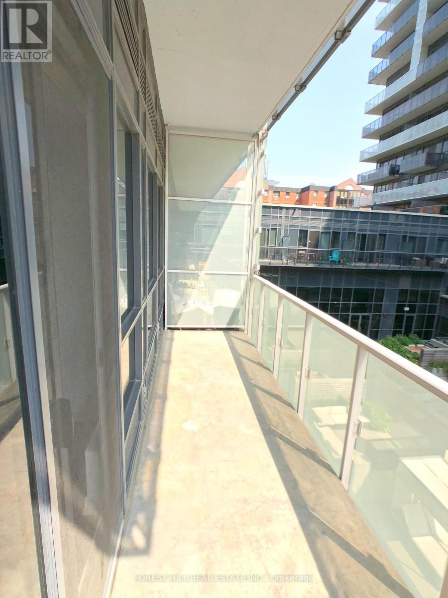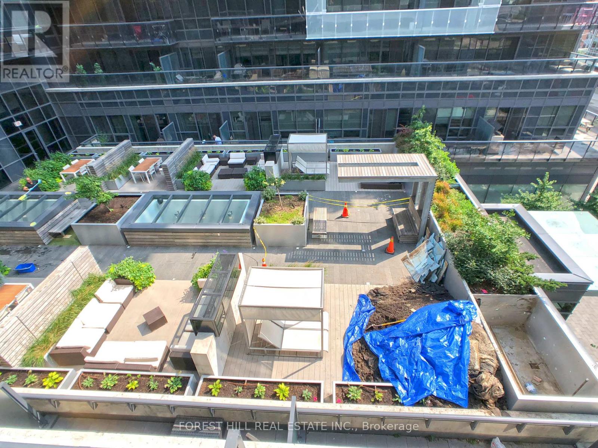440 - 1030 King Street W Toronto, Ontario M6K 3N3
2 Bedroom
1 Bathroom
600 - 699 sqft
Central Air Conditioning
Forced Air
$2,650 Monthly
1Bed+Den W Parking/Locker & Large 20' Balcony @ Dna3 In The Heart Of Trendy King St W. 9' Ceilings, 609Sf Interior, Huge Windows, Modern Kitchen, Engineered Hardwood, Walk-In Laundry/Storage Area. Den Could Be Small Bedroom. Amenities Include Gym, Yoga/Aerobics Room, Rain Room With Spa Beds, Rooftop Terrace/Bbqs & Private Dining, Sundeck With Misting Station, Party Room With Catering Kitchen & Fireside Lounge; Games/Party Room; Theatre Room; Business Centre; & 24Hr Security/Concierge. Steps To Ttc, Starbucks, Loblaws, Banks; Mins To Pharmacy, Lcbo, Etc. (id:61852)
Property Details
| MLS® Number | C12393594 |
| Property Type | Single Family |
| Community Name | Trinity-Bellwoods |
| CommunityFeatures | Pet Restrictions |
| Features | Balcony |
| ParkingSpaceTotal | 1 |
Building
| BathroomTotal | 1 |
| BedroomsAboveGround | 1 |
| BedroomsBelowGround | 1 |
| BedroomsTotal | 2 |
| Age | 0 To 5 Years |
| Amenities | Storage - Locker, Security/concierge |
| Appliances | Cooktop, Dishwasher, Dryer, Microwave, Oven, Washer, Window Coverings, Refrigerator |
| CoolingType | Central Air Conditioning |
| ExteriorFinish | Brick |
| FlooringType | Hardwood |
| HeatingFuel | Natural Gas |
| HeatingType | Forced Air |
| SizeInterior | 600 - 699 Sqft |
| Type | Apartment |
Parking
| Underground | |
| Garage |
Land
| Acreage | No |
Rooms
| Level | Type | Length | Width | Dimensions |
|---|---|---|---|---|
| Ground Level | Living Room | 7.1 m | 3.04 m | 7.1 m x 3.04 m |
| Ground Level | Dining Room | 7.1 m | 3.04 m | 7.1 m x 3.04 m |
| Ground Level | Kitchen | 7.1 m | 3.04 m | 7.1 m x 3.04 m |
| Ground Level | Bedroom | 3.75 m | 2.74 m | 3.75 m x 2.74 m |
| Ground Level | Den | 1.92 m | 2.62 m | 1.92 m x 2.62 m |
Interested?
Contact us for more information
Jeffery E. Train
Salesperson
Forest Hill Real Estate Inc.
441 Spadina Road
Toronto, Ontario M5P 2W3
441 Spadina Road
Toronto, Ontario M5P 2W3
