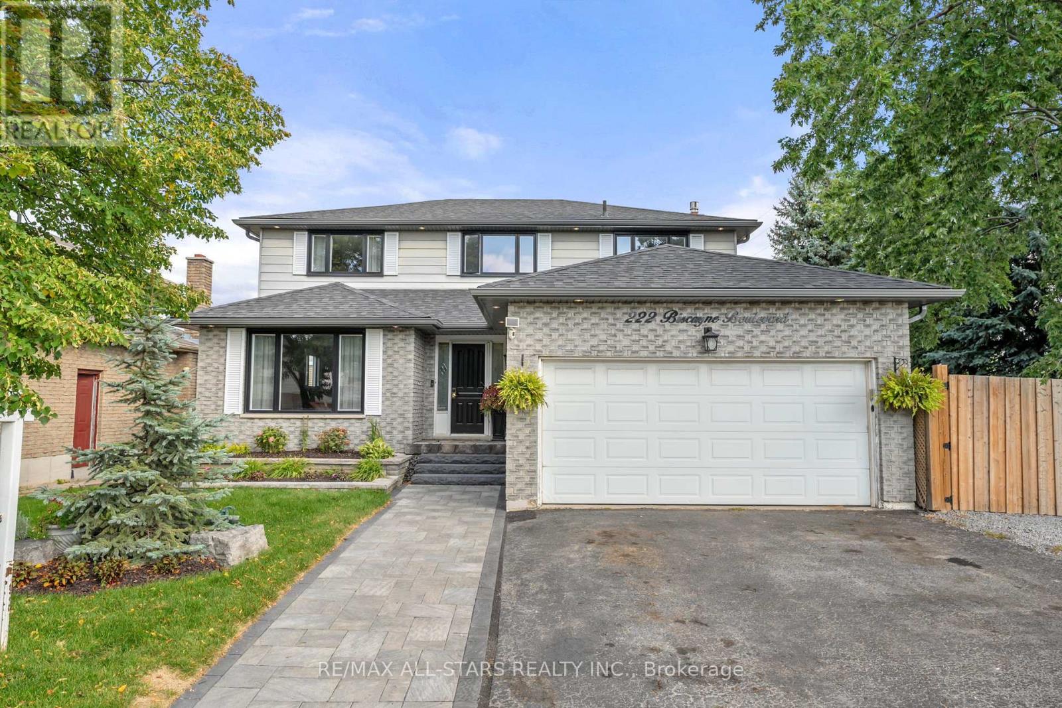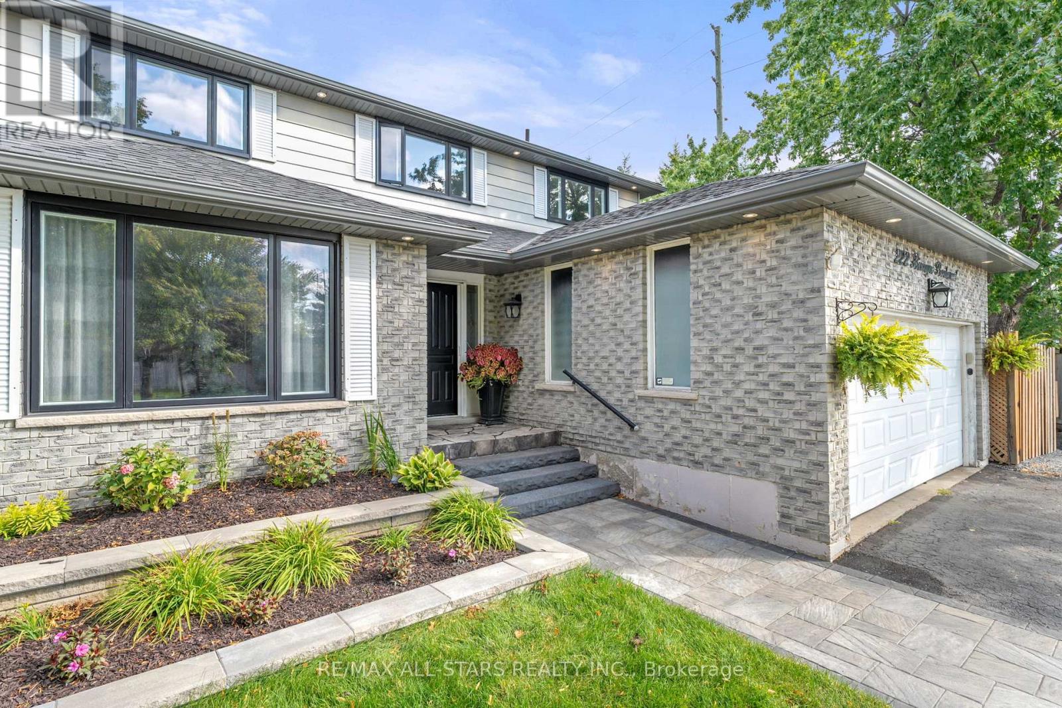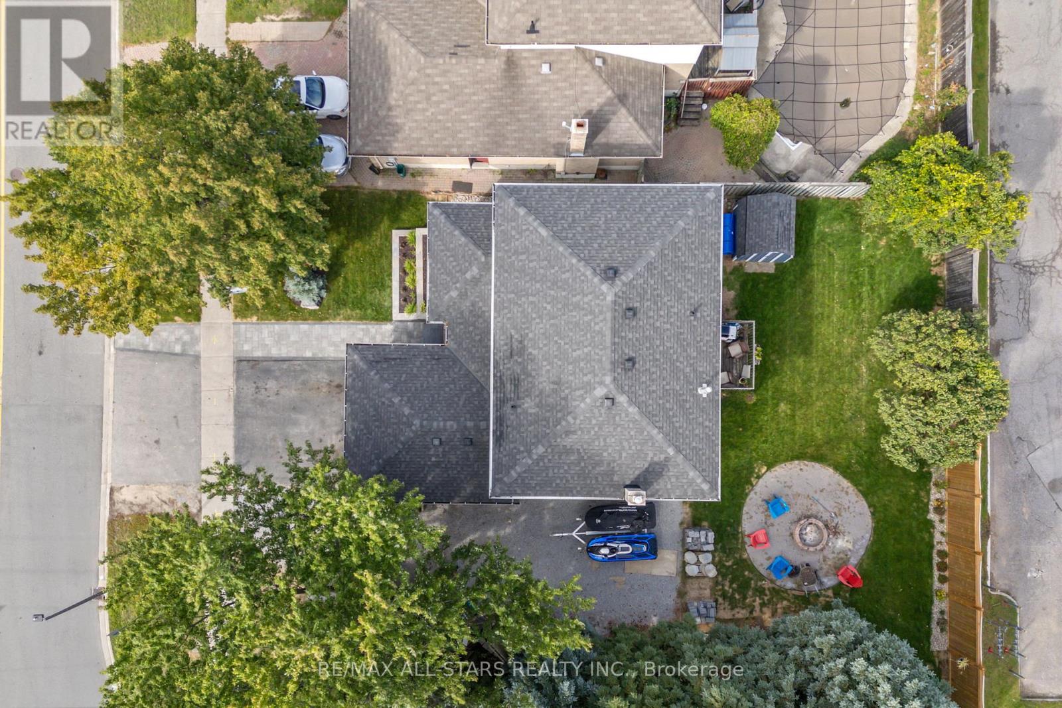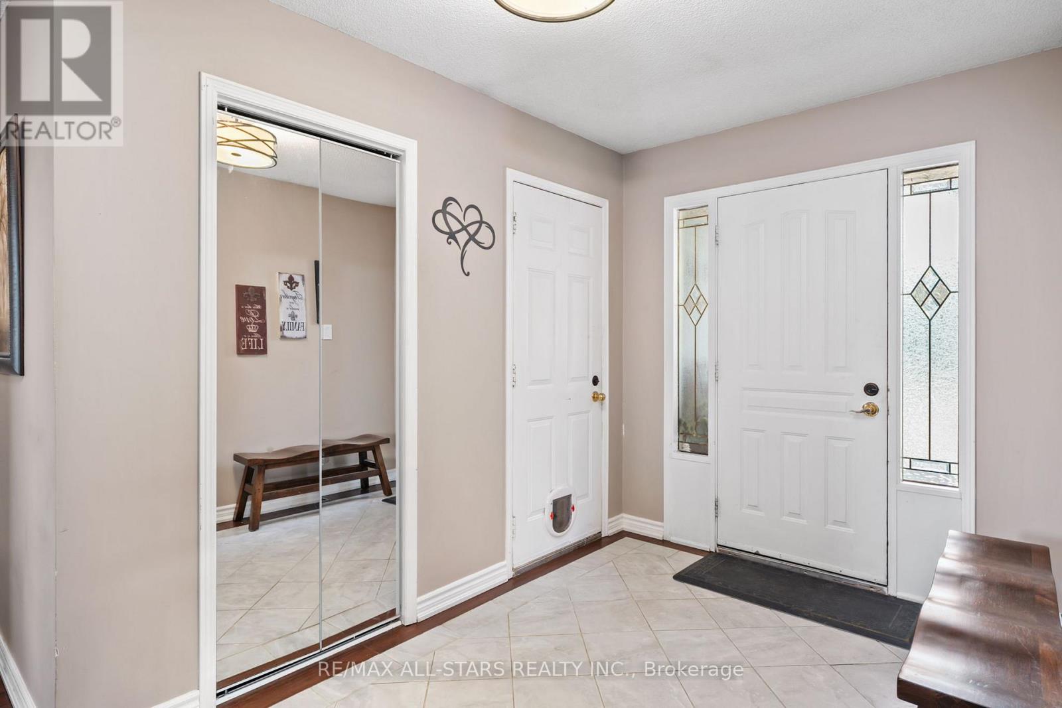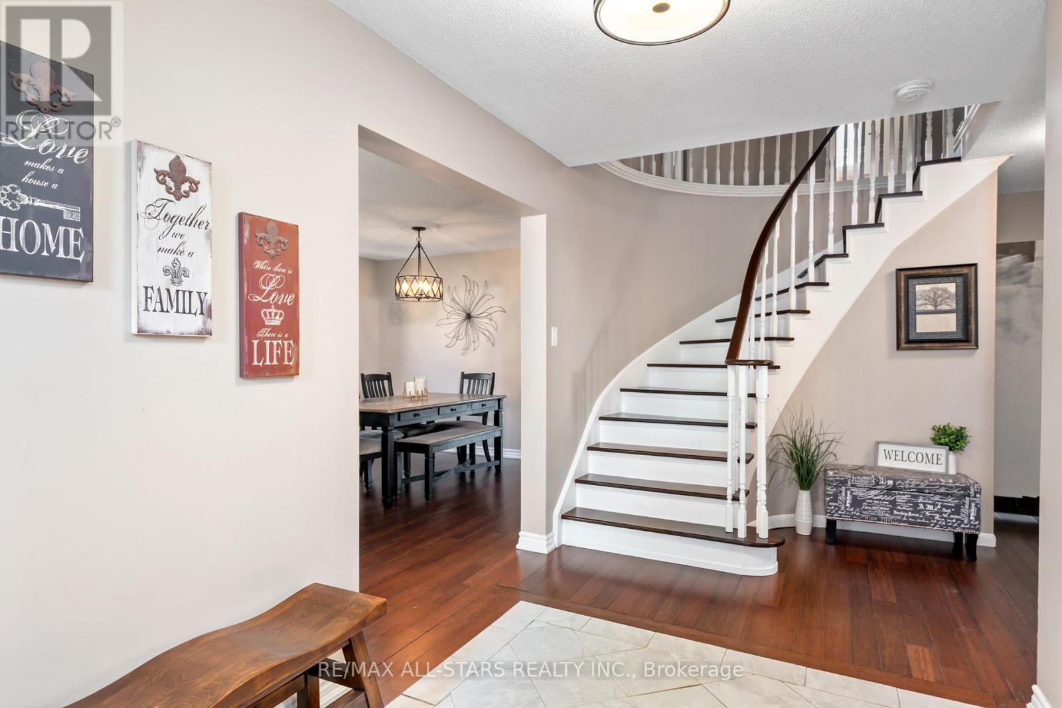222 Biscayne Boulevard Georgina, Ontario L4P 3L8
$899,900
Welcome to 222 Biscayne Blvd. This large 4 bedroom, 4 bathroom home offers space, comfort and convenience for the whole family! New windows throughout (except in basement). hardwood floors, eat-in kitchen with walkout to private, oversized corner fenced yard, family room with gas fireplace, main floor laundry rm with lots of cupboard/storage space to keep the family organized. The front picture window floods the living & dining rooms with lots of natural light. Beautiful staircase leads to 4 generously sized bedrooms, primary bedroom has 4 pc ensuite and walk-in closet. Finished basement adds even more living space for extended family and guests with rec room, games room/5th bedroom, 3 pc bathroom, storage room and cold cellar. Paved driveway with additional parking at the side of the house adds even more practicality for busy families. Inviting entry with 2 tier garden bed, interlock walkway and flagstone step, spacious foyer with access to the heated garage. Walk to elementary and high schools, shopping, restaurants and only 5 min to Hwy 404 for easy commuting. (id:61852)
Property Details
| MLS® Number | N12393721 |
| Property Type | Single Family |
| Community Name | Keswick South |
| AmenitiesNearBy | Golf Nearby, Place Of Worship, Public Transit, Schools |
| CommunityFeatures | Community Centre |
| Features | Irregular Lot Size, Level, Sump Pump |
| ParkingSpaceTotal | 6 |
Building
| BathroomTotal | 4 |
| BedroomsAboveGround | 4 |
| BedroomsTotal | 4 |
| Age | 31 To 50 Years |
| Amenities | Fireplace(s) |
| Appliances | Dishwasher, Dryer, Stove, Washer, Refrigerator |
| BasementDevelopment | Finished |
| BasementType | N/a (finished) |
| ConstructionStyleAttachment | Detached |
| CoolingType | Central Air Conditioning |
| ExteriorFinish | Aluminum Siding, Brick |
| FireplacePresent | Yes |
| FireplaceTotal | 1 |
| FlooringType | Hardwood, Laminate |
| FoundationType | Poured Concrete |
| HalfBathTotal | 1 |
| HeatingFuel | Natural Gas |
| HeatingType | Forced Air |
| StoriesTotal | 2 |
| SizeInterior | 2000 - 2500 Sqft |
| Type | House |
| UtilityWater | Municipal Water |
Parking
| Attached Garage | |
| Garage |
Land
| Acreage | No |
| FenceType | Fenced Yard |
| LandAmenities | Golf Nearby, Place Of Worship, Public Transit, Schools |
| Sewer | Sanitary Sewer |
| SizeDepth | 110 Ft |
| SizeFrontage | 107 Ft ,7 In |
| SizeIrregular | 107.6 X 110 Ft ; Irreg Frontage, Corner Property |
| SizeTotalText | 107.6 X 110 Ft ; Irreg Frontage, Corner Property |
Rooms
| Level | Type | Length | Width | Dimensions |
|---|---|---|---|---|
| Second Level | Primary Bedroom | 5.59 m | 3.84 m | 5.59 m x 3.84 m |
| Second Level | Bedroom 2 | 3.73 m | 3.33 m | 3.73 m x 3.33 m |
| Second Level | Bedroom 3 | 3.98 m | 2.89 m | 3.98 m x 2.89 m |
| Second Level | Bedroom 4 | 3.52 m | 2.63 m | 3.52 m x 2.63 m |
| Basement | Recreational, Games Room | 10.4 m | 3.56 m | 10.4 m x 3.56 m |
| Basement | Games Room | 4.12 m | 5.59 m | 4.12 m x 5.59 m |
| Main Level | Kitchen | 8.15 m | 3.02 m | 8.15 m x 3.02 m |
| Main Level | Living Room | 7.79 m | 3.67 m | 7.79 m x 3.67 m |
| Main Level | Dining Room | 7.79 m | 3.67 m | 7.79 m x 3.67 m |
| Main Level | Family Room | 4.77 m | 3.59 m | 4.77 m x 3.59 m |
Interested?
Contact us for more information
Wayne M. Winch
Salesperson
430 The Queensway South
Keswick, Ontario L4P 2E1
Brenda Brouwer
Salesperson
430 The Queensway South
Keswick, Ontario L4P 2E1
