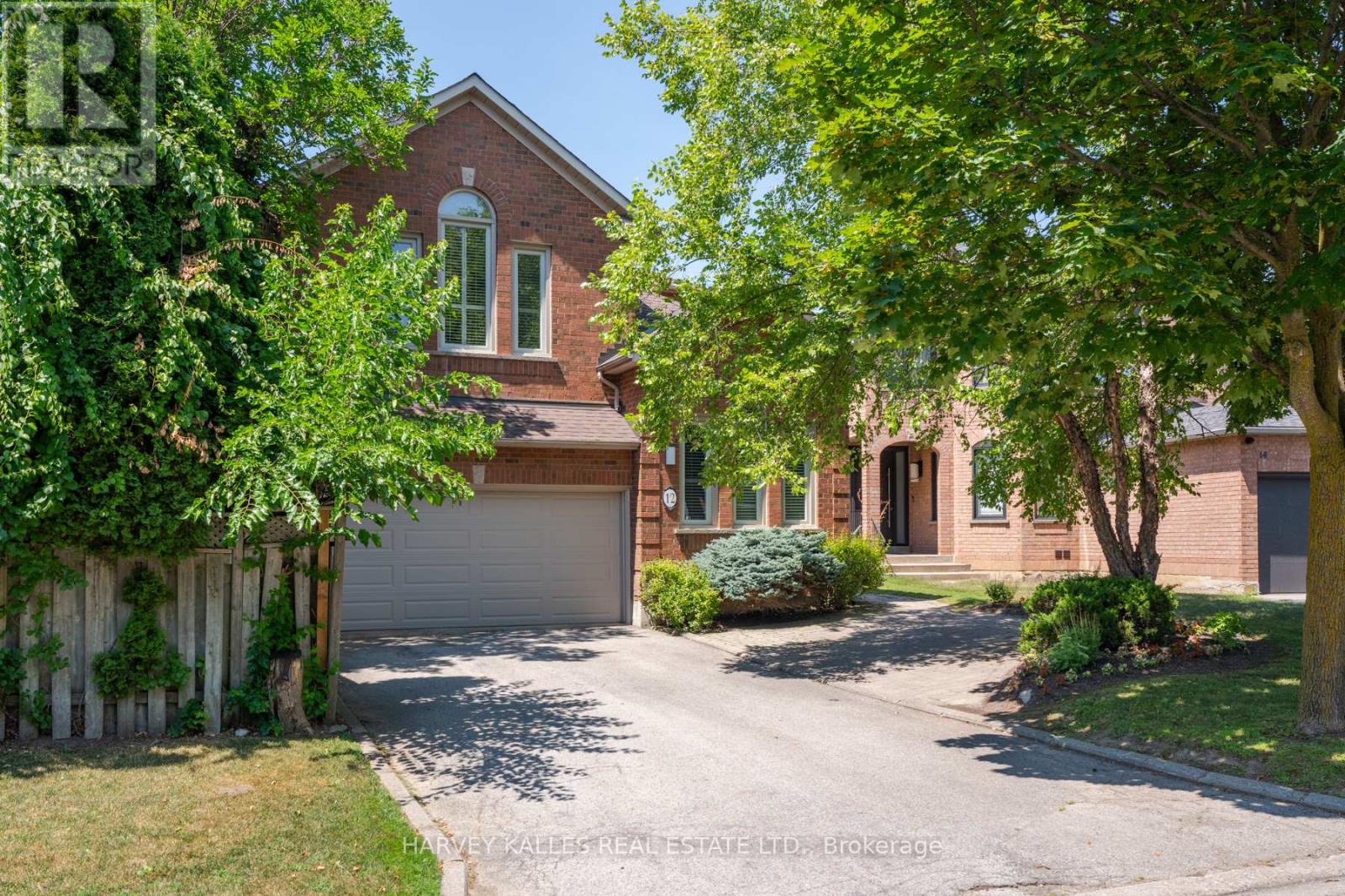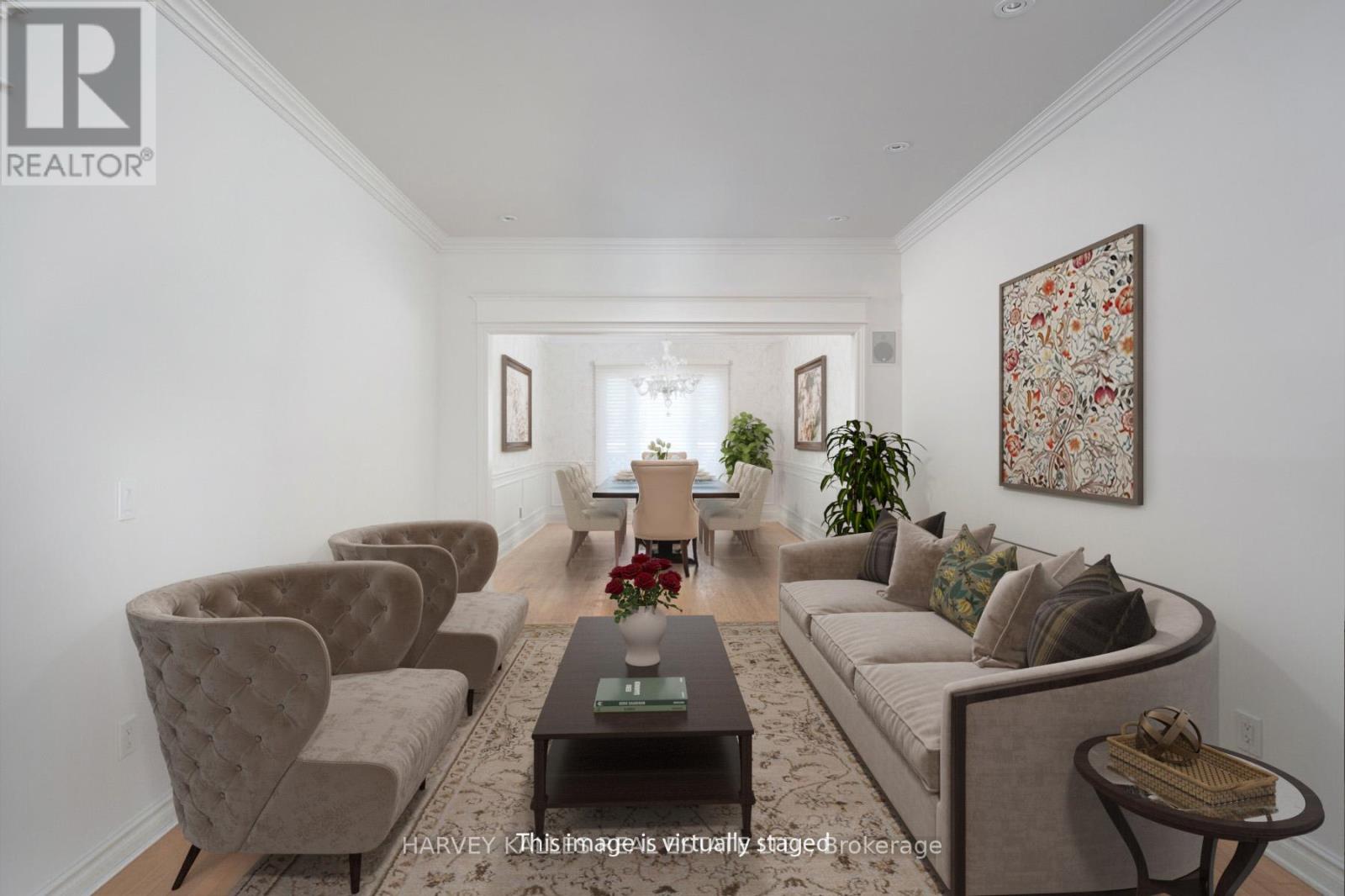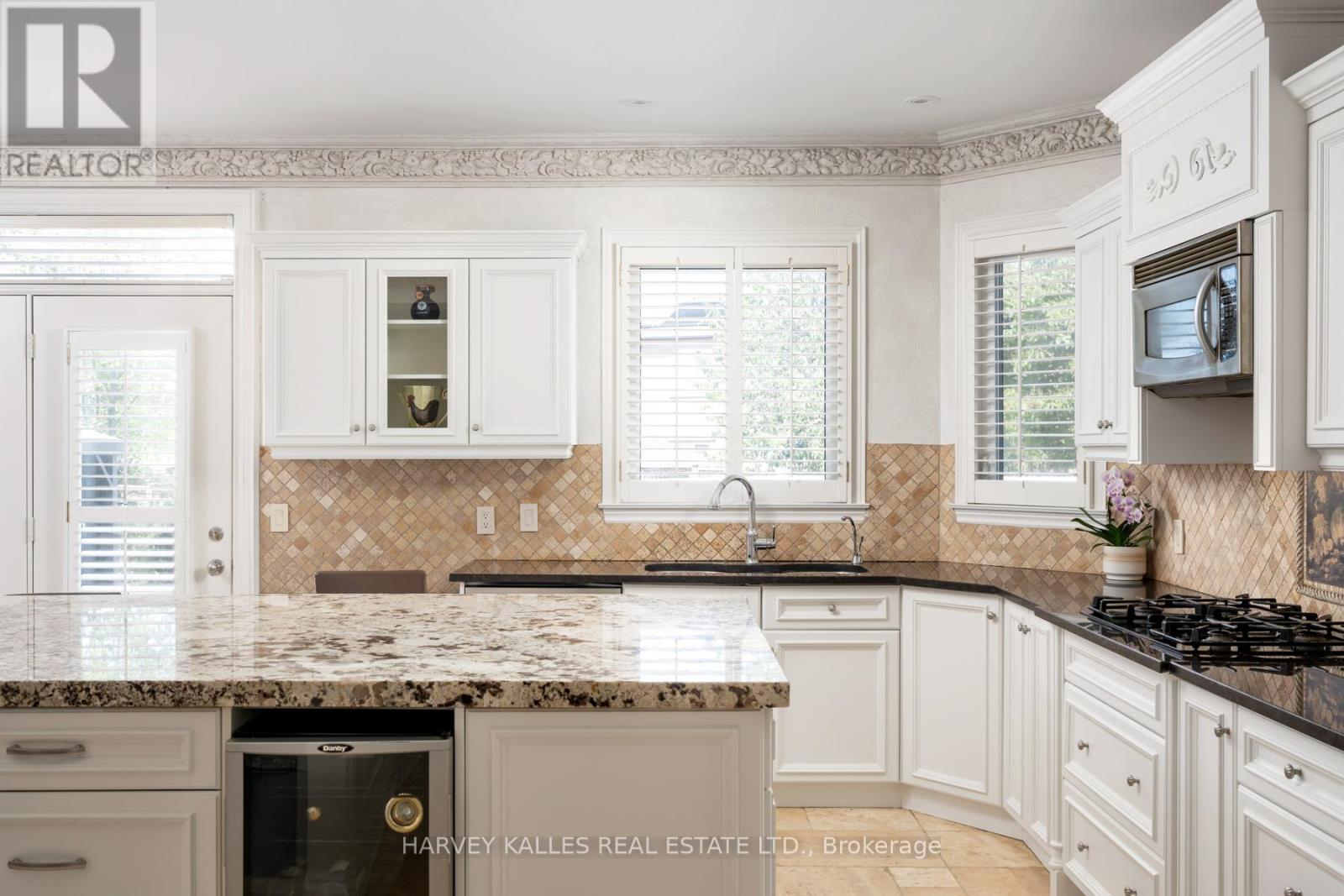12 Alta Vista Court Vaughan, Ontario L4J 7T6
$2,199,000
Tucked away on a quiet cul-de-sac, this 4-bedroom, 5-bathroom residence offers 3,450 sq.ft. of elegant living space on a premium pie-shaped lot. A 6-car parking, double garage, and professionally landscaped grounds with an in ground pool set the stage for both convenience and luxury. Inside, a grand foyer with chandelier, travertine floors, and wainscotting leads to a private office with cathedral ceiling, French doors, and built-in shelving. The formal living and dining rooms showcase hardwood, crown moulding, pot lights, and built-in speakers. At the heart of the home, the chefs kitchen features a granite island with bar seating, stainless steel appliances, and granite counters, open to the family room with a double-sided wood-burning fireplace. A powder room, laundry with garage access, and oak staircase with wrought iron spindles complete the main level.Upstairs, the primary retreat impresses with a cathedral ceiling, walk-in closet, built-in shelving, mini split A/C, and a spa-like 6-pc ensuite with freestanding tub and rain shower.The second bedroom has its own 3-pc ensuite, while the third and fourth share a 5-pc bath.The finished basement offers versatile rec space, laminate flooring, and a 2-pc bath. Outside, enjoy a resort-style yard with oversized deck, pool (new liner 2025, hard cover, safety fence), gas heater, gazebo, and sprinkler system.Notable upgrades include roof (2024), pool liner (2025), 200 AMP panel, central vac, and lifetime window warranty. Ideally located near top-rated schools, parks, trails, shopping, transit, and major highways this home combines elegance, function, and an entertainers dream setting. *Select photos may include digital staging for illustrative purposes* (id:61852)
Open House
This property has open houses!
2:00 pm
Ends at:4:00 pm
2:00 pm
Ends at:4:00 pm
Property Details
| MLS® Number | N12393729 |
| Property Type | Single Family |
| Neigbourhood | Beverley Glen |
| Community Name | Beverley Glen |
| AmenitiesNearBy | Park, Public Transit, Schools |
| EquipmentType | Water Heater |
| Features | Cul-de-sac, Gazebo |
| ParkingSpaceTotal | 4 |
| PoolType | Inground Pool |
| RentalEquipmentType | Water Heater |
| Structure | Deck, Shed |
Building
| BathroomTotal | 5 |
| BedroomsAboveGround | 4 |
| BedroomsTotal | 4 |
| Amenities | Fireplace(s), Separate Heating Controls, Separate Electricity Meters |
| Appliances | Garage Door Opener Remote(s), Oven - Built-in, Central Vacuum, Water Meter, Compactor, Dishwasher, Garburator, Microwave, Oven, Range, Stove, Wall Mounted Tv, Window Coverings, Refrigerator |
| BasementDevelopment | Finished |
| BasementType | N/a (finished) |
| ConstructionStyleAttachment | Detached |
| CoolingType | Central Air Conditioning |
| ExteriorFinish | Brick |
| FireplacePresent | Yes |
| FoundationType | Unknown |
| HalfBathTotal | 2 |
| HeatingFuel | Natural Gas |
| HeatingType | Forced Air |
| StoriesTotal | 2 |
| SizeInterior | 3000 - 3500 Sqft |
| Type | House |
| UtilityWater | Municipal Water |
Parking
| Garage |
Land
| Acreage | No |
| FenceType | Fully Fenced |
| LandAmenities | Park, Public Transit, Schools |
| LandscapeFeatures | Landscaped, Lawn Sprinkler |
| Sewer | Sanitary Sewer |
| SizeDepth | 159 Ft ,1 In |
| SizeFrontage | 33 Ft ,6 In |
| SizeIrregular | 33.5 X 159.1 Ft |
| SizeTotalText | 33.5 X 159.1 Ft |
https://www.realtor.ca/real-estate/28841278/12-alta-vista-court-vaughan-beverley-glen-beverley-glen
Interested?
Contact us for more information
Micky Lehava
Broker
2145 Avenue Road
Toronto, Ontario M5M 4B2
Marsha S. Goldenberg
Salesperson
2145 Avenue Road
Toronto, Ontario M5M 4B2


































