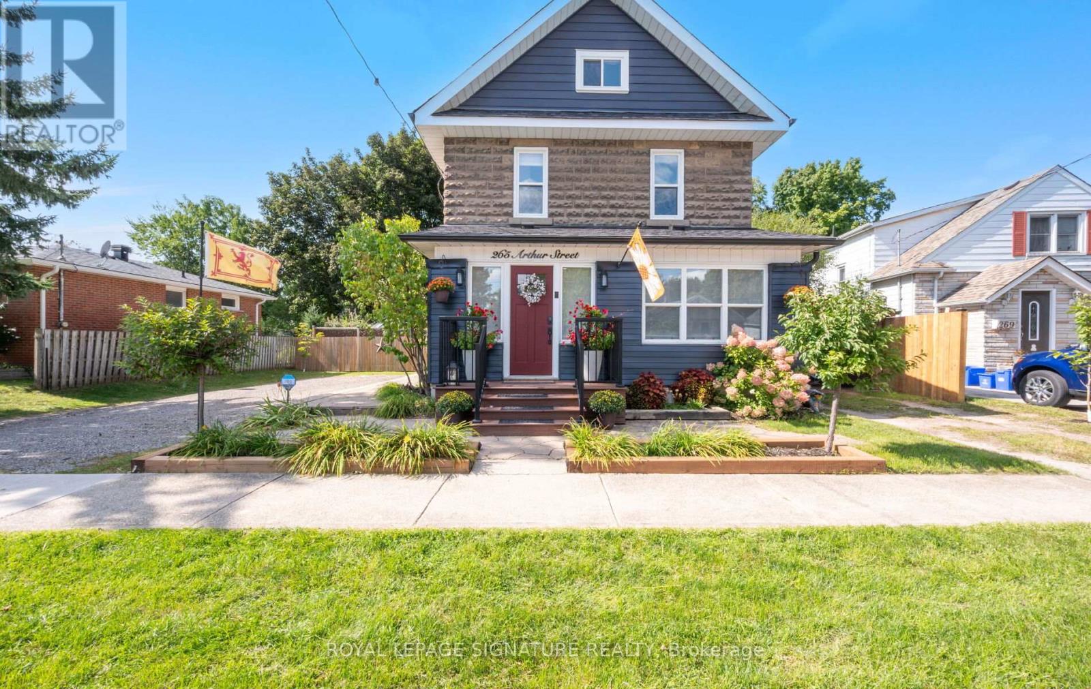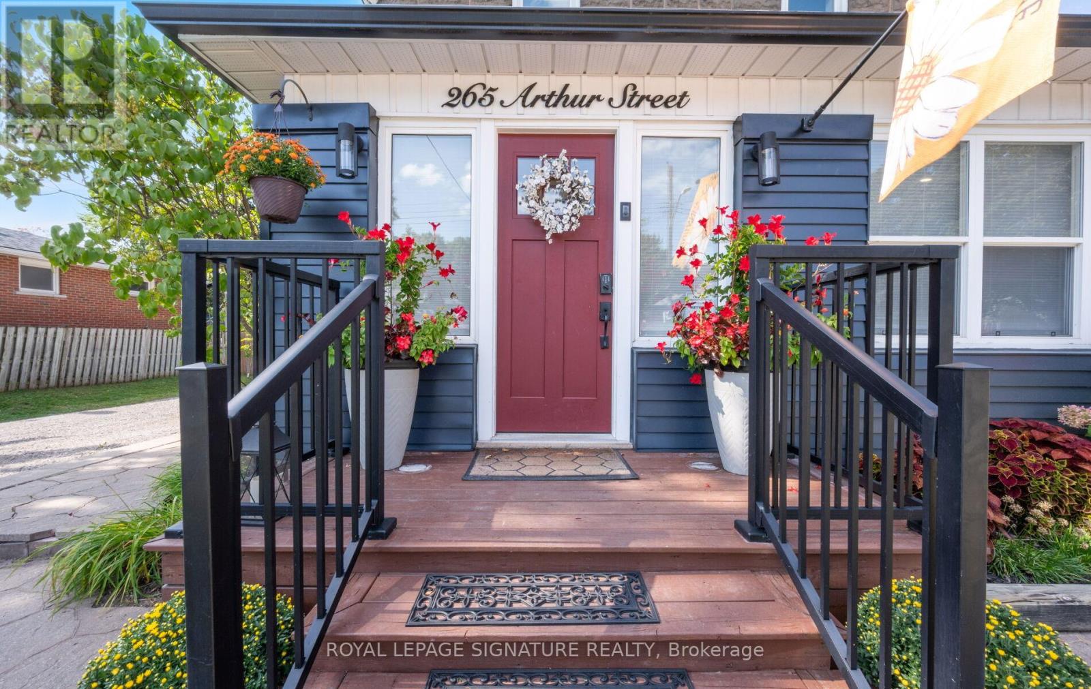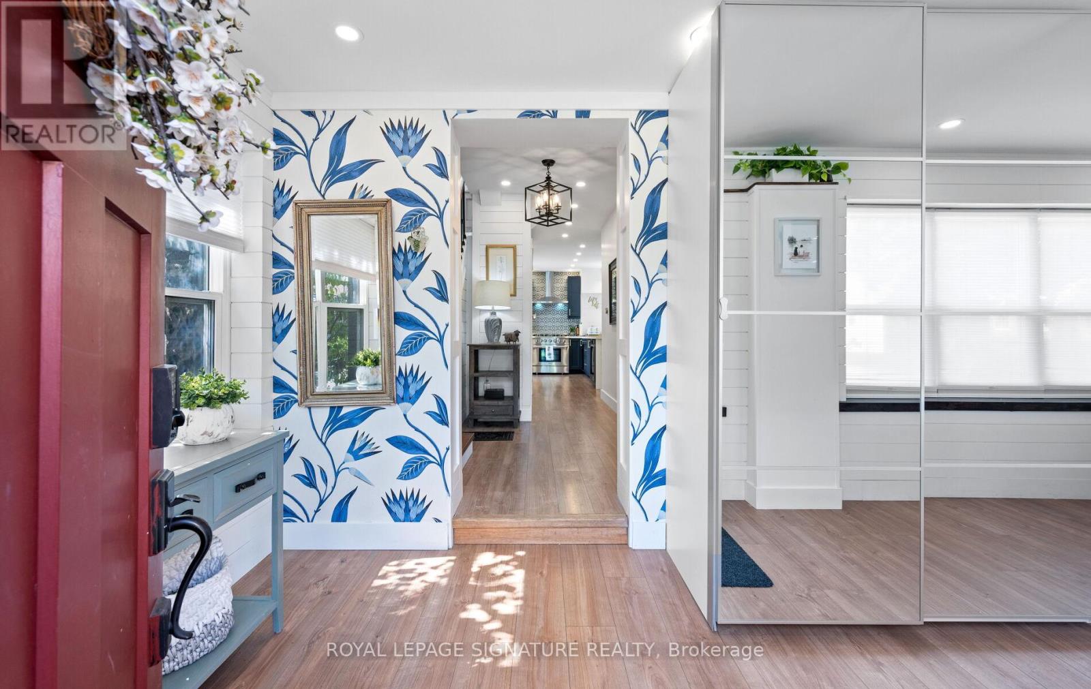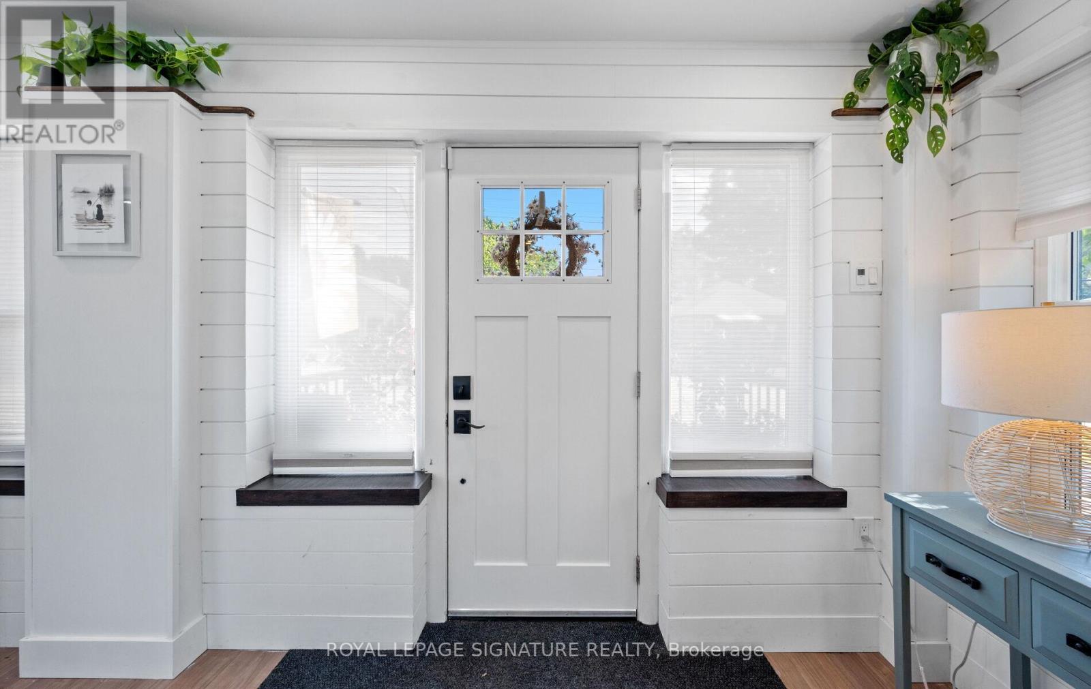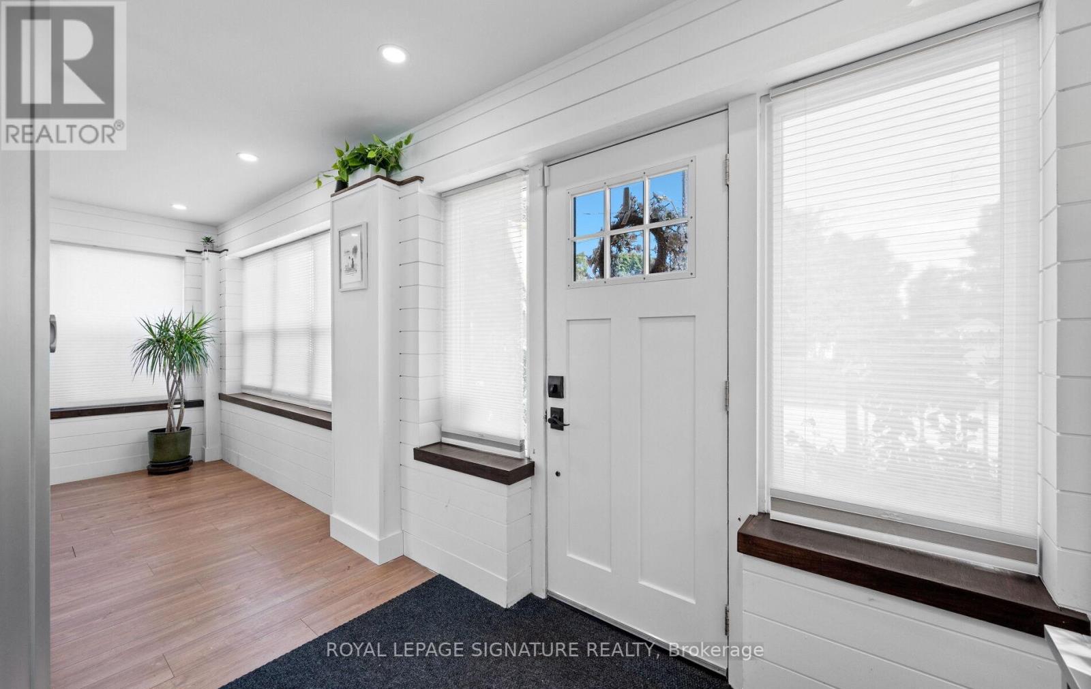265 Arthur Street Halton Hills, Ontario L7J 1M2
$1,250,000
A Home That Truly Has It All! Step inside this beautifully upgraded home where comfort meets style. From the wood staircase with wrought iron spindles and elegant wainscoting, to the thoughtfully designed finishes throughout, every detail has been carefully considered.The primary bedroom retreat offers a feature wall, walk-in closet, and a spa-like 4-piece ensuite. Convenience is key with a second-floor laundry complete with stacked front-load washer/dryer and built-in storage.Main level highlights include 9 ceilings, a renovated powder room, upgraded baseboards, stylish light fixtures, and energy-efficient LED lighting. The home also boasts modern upgrades such as a new roof (2022), new siding (2025), and a striking stone & vinyl exterior.Upstairs, the third-floor bathroom impresses with a glass shower and skylight, adding light and luxury.The exterior is just as impressive with parking for 7 cars, a large enclosed deck plus a two-tiered deck, a 10x12 powered shed, exterior cameras, and a huge fully fenced backyard perfect for entertaining, kids, or pets.This home blends modern updates with functional design, offering everything todays family could want and more! Move-in ready and waiting for its next owners to call it home. (id:61852)
Property Details
| MLS® Number | W12393701 |
| Property Type | Single Family |
| Community Name | 1045 - AC Acton |
| AmenitiesNearBy | Golf Nearby, Place Of Worship, Schools |
| CommunityFeatures | Community Centre |
| ParkingSpaceTotal | 7 |
| Structure | Deck, Shed |
Building
| BathroomTotal | 4 |
| BedroomsAboveGround | 4 |
| BedroomsTotal | 4 |
| Age | 100+ Years |
| Amenities | Fireplace(s) |
| Appliances | Water Heater - Tankless, Water Heater, Water Softener |
| BasementDevelopment | Unfinished |
| BasementType | N/a (unfinished) |
| ConstructionStyleAttachment | Detached |
| CoolingType | Central Air Conditioning |
| ExteriorFinish | Stone, Vinyl Siding |
| FireProtection | Alarm System |
| FireplacePresent | Yes |
| FireplaceTotal | 2 |
| FlooringType | Laminate, Carpeted |
| FoundationType | Concrete |
| HalfBathTotal | 1 |
| HeatingFuel | Natural Gas |
| HeatingType | Forced Air |
| StoriesTotal | 3 |
| SizeInterior | 2000 - 2500 Sqft |
| Type | House |
| UtilityWater | Municipal Water |
Parking
| Carport | |
| No Garage |
Land
| Acreage | No |
| FenceType | Fenced Yard |
| LandAmenities | Golf Nearby, Place Of Worship, Schools |
| LandscapeFeatures | Landscaped |
| Sewer | Sanitary Sewer |
| SizeIrregular | 66 X 132 Acre |
| SizeTotalText | 66 X 132 Acre |
Rooms
| Level | Type | Length | Width | Dimensions |
|---|---|---|---|---|
| Second Level | Primary Bedroom | 4.49 m | 3.91 m | 4.49 m x 3.91 m |
| Second Level | Bedroom 2 | 3.91 m | 3.1 m | 3.91 m x 3.1 m |
| Second Level | Laundry Room | 2.49 m | 2.41 m | 2.49 m x 2.41 m |
| Third Level | Bedroom 3 | 4.32 m | 2.49 m | 4.32 m x 2.49 m |
| Third Level | Bedroom 4 | 4.34 m | 4.28 m | 4.34 m x 4.28 m |
| Main Level | Kitchen | 3.91 m | 3.56 m | 3.91 m x 3.56 m |
| Main Level | Dining Room | 4.06 m | 3.2 m | 4.06 m x 3.2 m |
| Main Level | Family Room | 4.04 m | 3.86 m | 4.04 m x 3.86 m |
| Main Level | Living Room | 4.93 m | 3.07 m | 4.93 m x 3.07 m |
| Main Level | Foyer | 6.12 m | 2.01 m | 6.12 m x 2.01 m |
https://www.realtor.ca/real-estate/28841358/265-arthur-street-halton-hills-ac-acton-1045-ac-acton
Interested?
Contact us for more information
Ilda Luceri
Broker
201-30 Eglinton Ave West
Mississauga, Ontario L5R 3E7
Kaitlin Luceri
Salesperson
201-30 Eglinton Ave West
Mississauga, Ontario L5R 3E7
