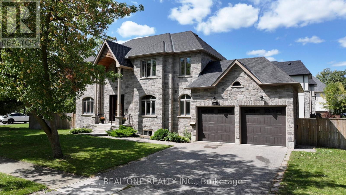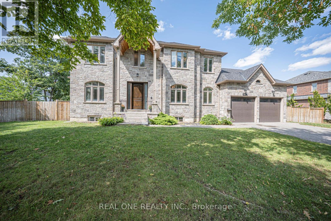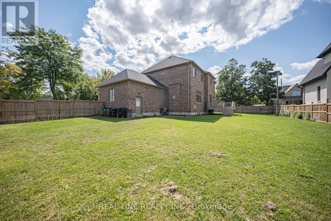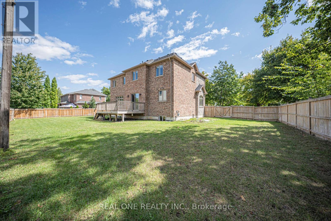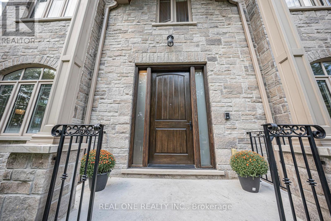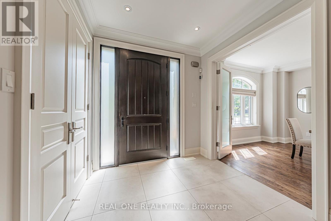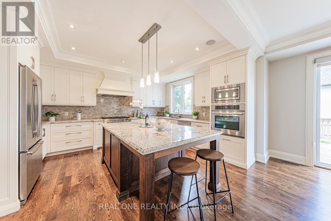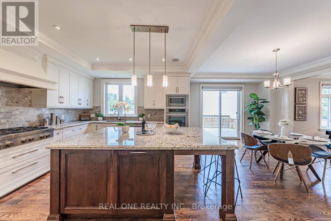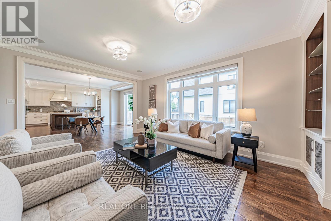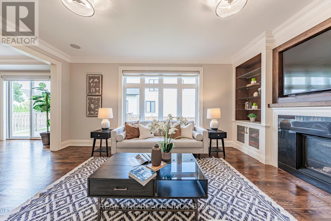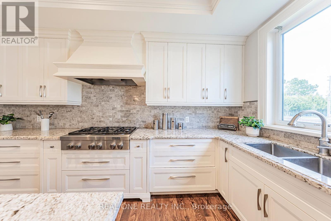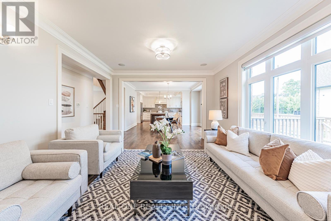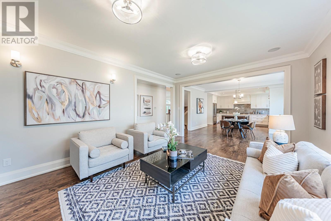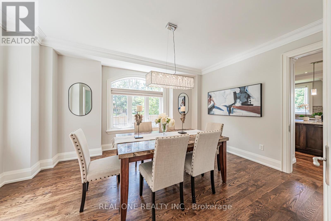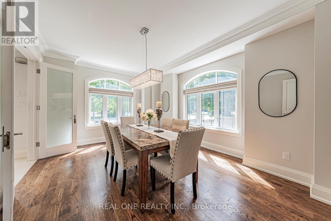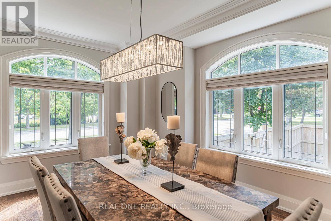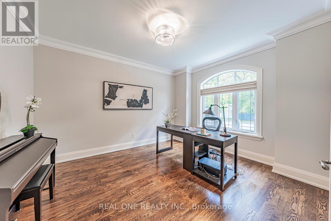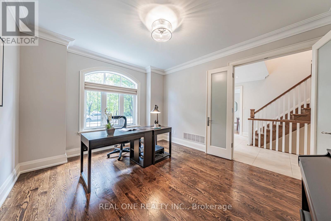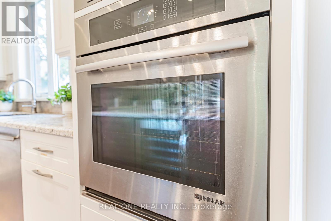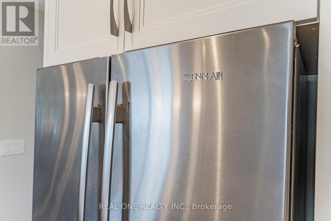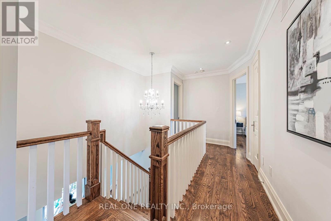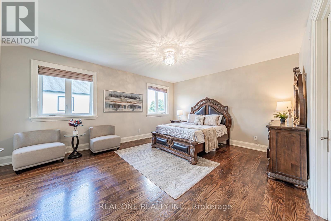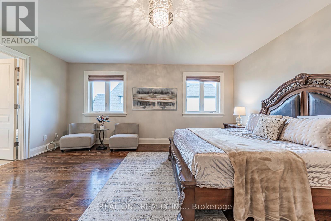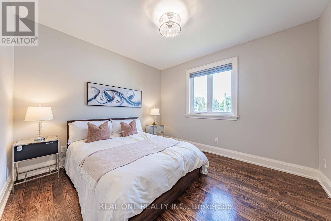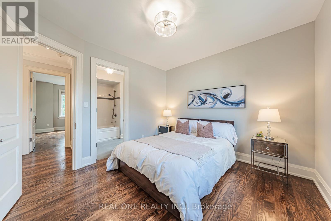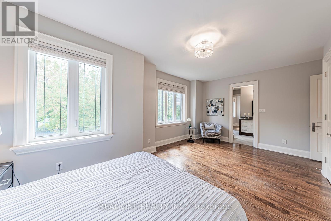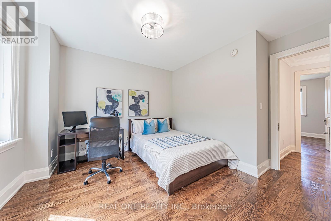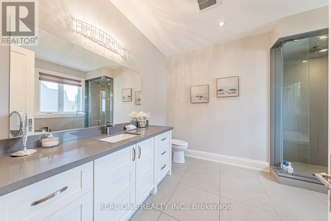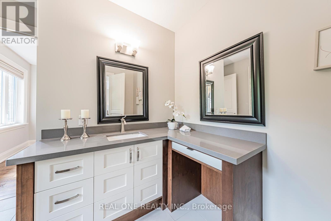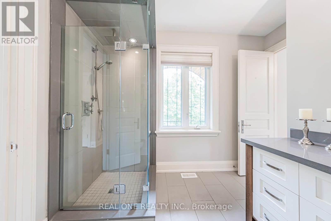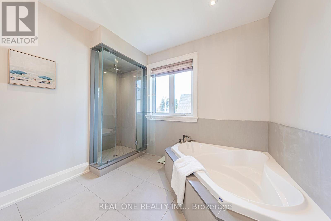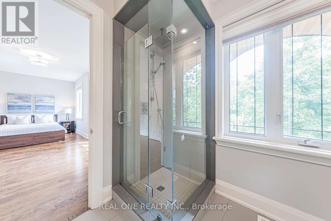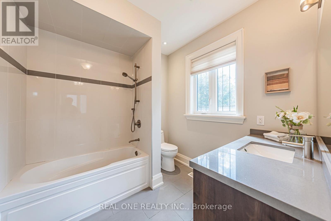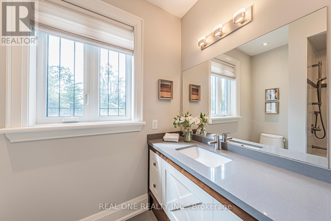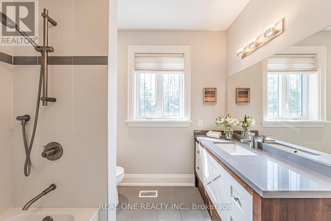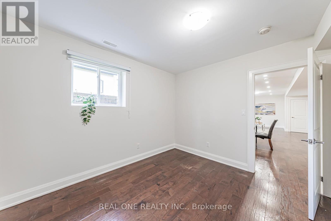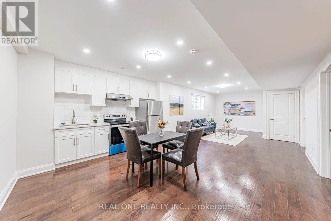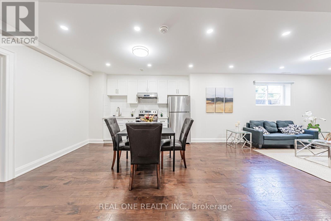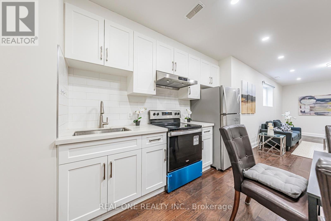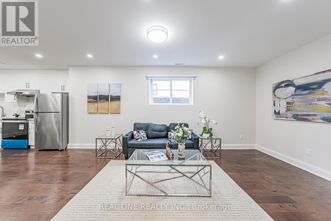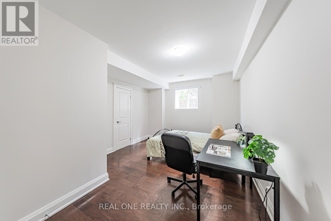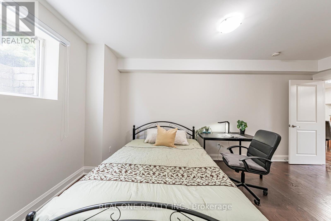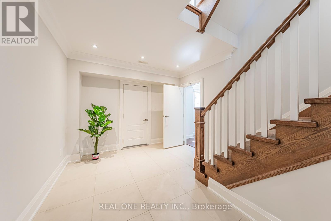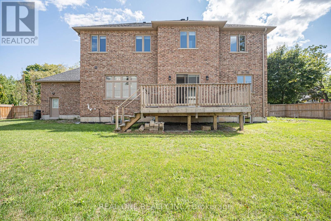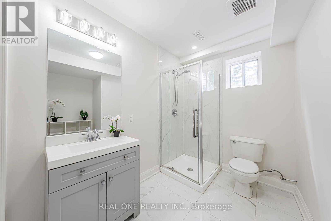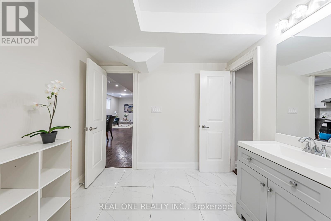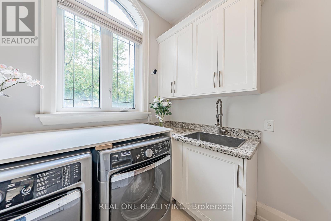2095 Springfield Road Mississauga, Ontario L5K 1C1
$2,288,000
Customer-designed newly house at Sheridan Homeland, 120-feet frontage, 9 feet ceiling on second floor. stone front exterior. Generous kitchen with luxury brand-name appliances, Kitchen with large center island, SS appliances, Crown Moulding, pot lights, and cabinets by Diligent Interiors. Gas Fireplace Flanked By Bi Wall Units. Walk Out To Deck And Extensive Yard. Master bedroom features Walnut Closet Organizer And 5 Pc Bath. Guest Bed With 4 Pc. And 2 Other Bedrooms With Shared Bath. Legal certificate finished basement with kitchen and Two bathrooms, near to U of T Mississauga Campus (id:61852)
Property Details
| MLS® Number | W12393708 |
| Property Type | Single Family |
| Neigbourhood | Sheridan |
| Community Name | Sheridan |
| Features | Irregular Lot Size |
| ParkingSpaceTotal | 4 |
Building
| BathroomTotal | 6 |
| BedroomsAboveGround | 4 |
| BedroomsBelowGround | 3 |
| BedroomsTotal | 7 |
| Appliances | Central Vacuum, Blinds, Dryer, Microwave, Oven, Range, Alarm System, Washer, Wine Fridge, Refrigerator |
| BasementDevelopment | Finished |
| BasementType | N/a (finished) |
| ConstructionStyleAttachment | Detached |
| CoolingType | Central Air Conditioning |
| ExteriorFinish | Stone |
| FireplacePresent | Yes |
| FlooringType | Hardwood, Ceramic, Laminate |
| FoundationType | Concrete |
| HalfBathTotal | 1 |
| HeatingFuel | Natural Gas |
| HeatingType | Forced Air |
| StoriesTotal | 2 |
| SizeInterior | 3000 - 3500 Sqft |
| Type | House |
| UtilityWater | Municipal Water |
Parking
| Attached Garage | |
| Garage |
Land
| Acreage | No |
| Sewer | Sanitary Sewer |
| SizeDepth | 101 Ft |
| SizeFrontage | 120 Ft |
| SizeIrregular | 120 X 101 Ft ; 100 X124 X 80.7x5x 12x5.3x5.3x105 Ft |
| SizeTotalText | 120 X 101 Ft ; 100 X124 X 80.7x5x 12x5.3x5.3x105 Ft |
Rooms
| Level | Type | Length | Width | Dimensions |
|---|---|---|---|---|
| Second Level | Primary Bedroom | 5.7 m | 4.4 m | 5.7 m x 4.4 m |
| Second Level | Bedroom 2 | 3.7 m | 3.45 m | 3.7 m x 3.45 m |
| Second Level | Bedroom 3 | 3.68 m | 3.6 m | 3.68 m x 3.6 m |
| Second Level | Bedroom 4 | 6 m | 3.32 m | 6 m x 3.32 m |
| Basement | Living Room | 5.6 m | 3.3 m | 5.6 m x 3.3 m |
| Basement | Bedroom | 5 m | 3.5 m | 5 m x 3.5 m |
| Basement | Bedroom 2 | 3.5 m | 3.1 m | 3.5 m x 3.1 m |
| Basement | Bedroom 3 | 3.8 m | 3.5 m | 3.8 m x 3.5 m |
| Basement | Kitchen | 4.6 m | 3.6 m | 4.6 m x 3.6 m |
| Main Level | Eating Area | 4.8 m | 3.6 m | 4.8 m x 3.6 m |
| Main Level | Dining Room | 4.8 m | 3.9 m | 4.8 m x 3.9 m |
| Main Level | Kitchen | 4.2 m | 4 m | 4.2 m x 4 m |
| Main Level | Family Room | 5.6 m | 4.2 m | 5.6 m x 4.2 m |
| Main Level | Foyer | 2.5 m | 2.5 m | 2.5 m x 2.5 m |
https://www.realtor.ca/real-estate/28841360/2095-springfield-road-mississauga-sheridan-sheridan
Interested?
Contact us for more information
Hong Liao
Salesperson
15 Wertheim Court Unit 302
Richmond Hill, Ontario L4B 3H7
