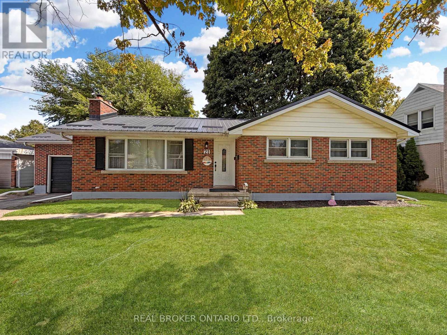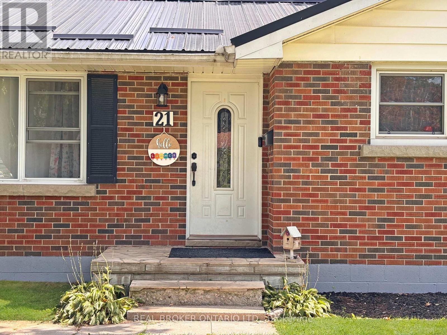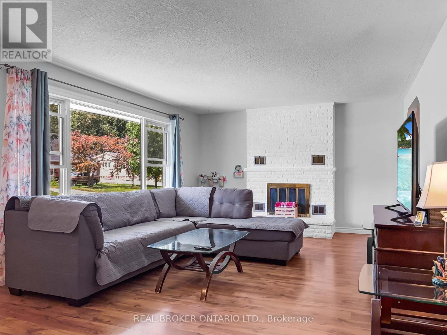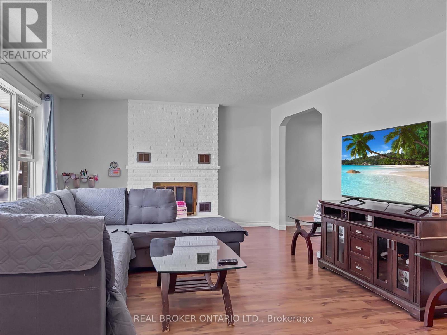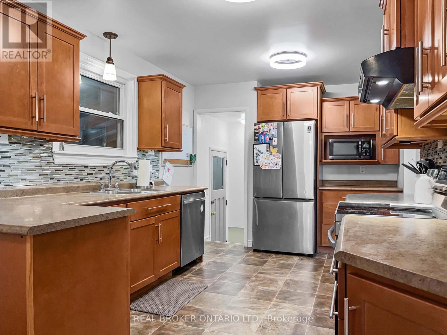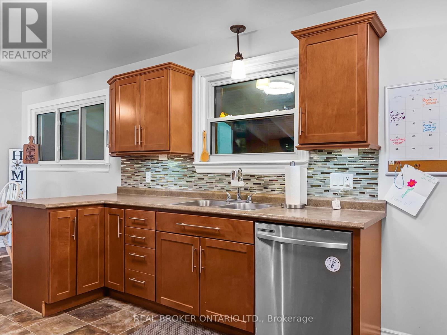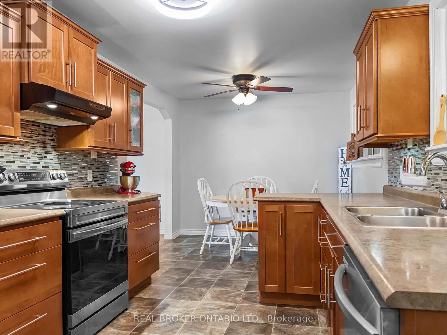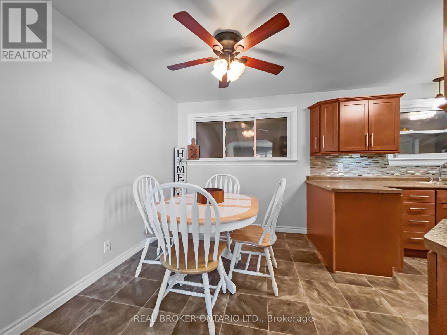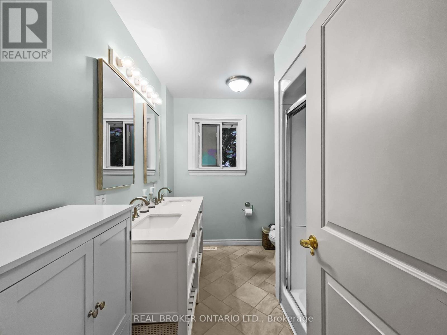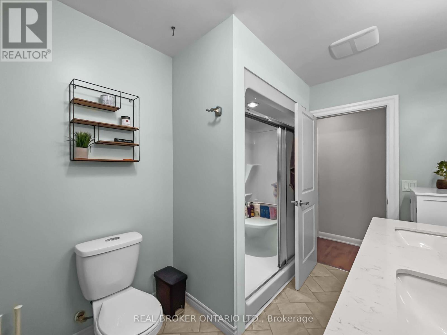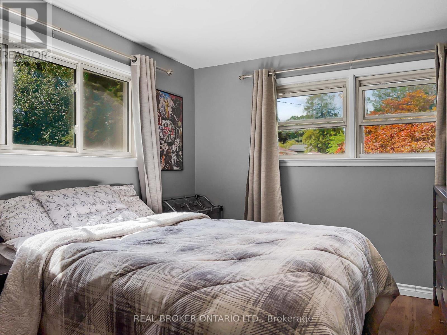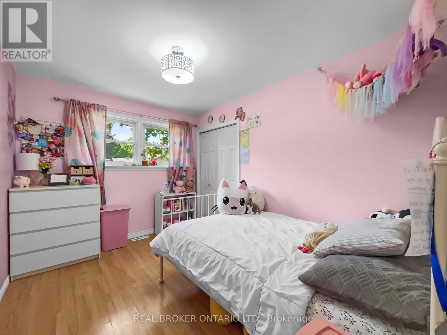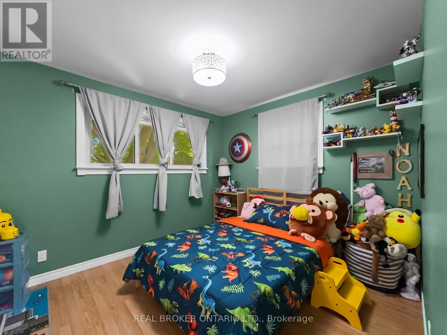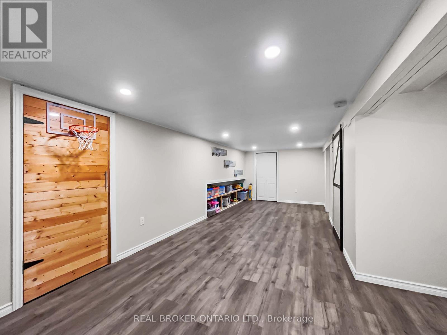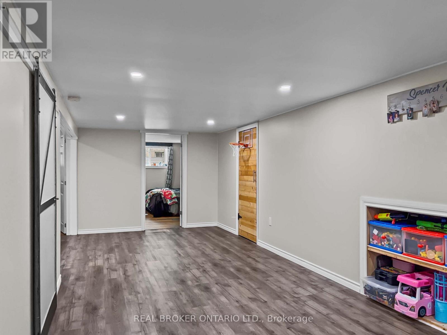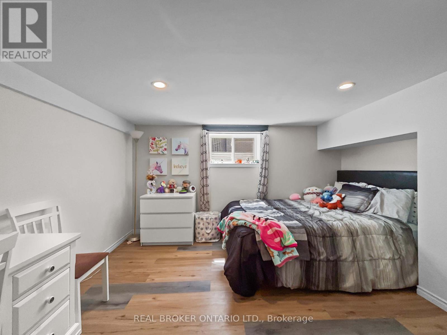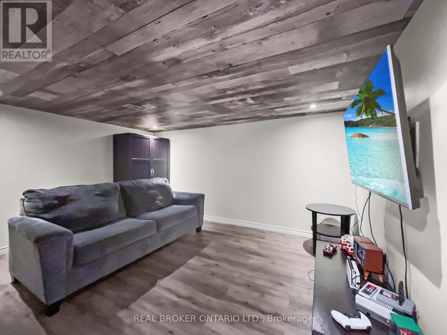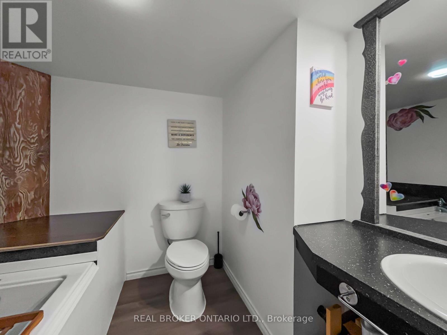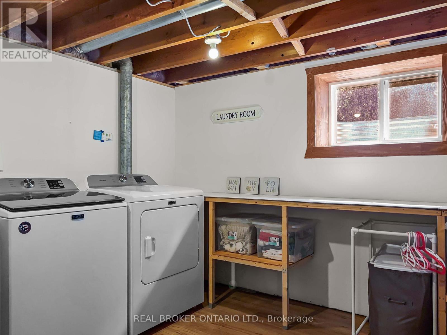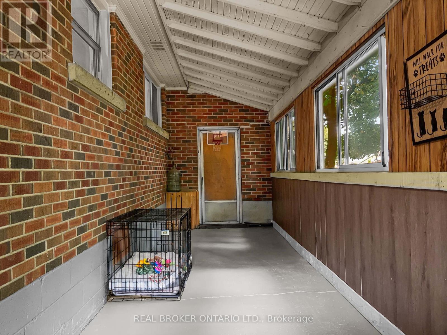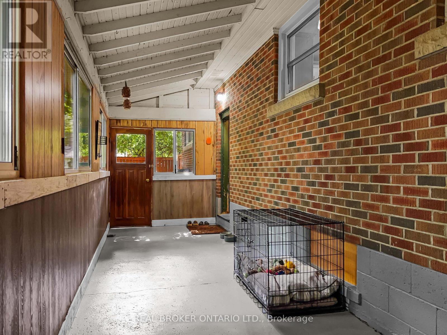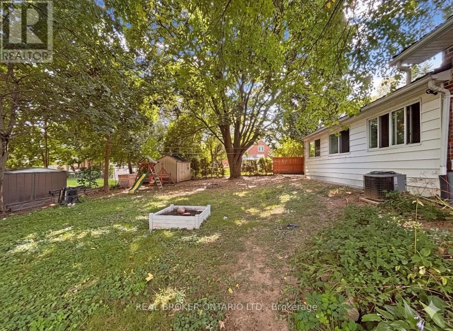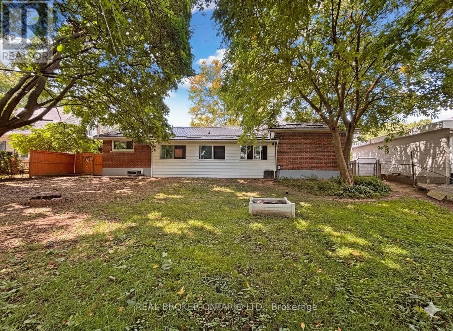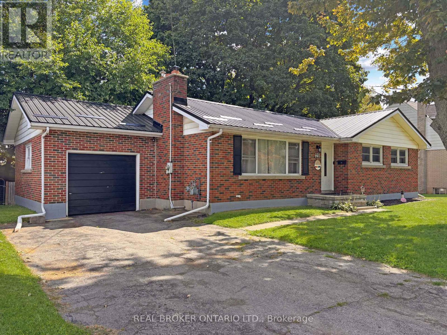21 Richard Avenue Norfolk, Ontario N3Y 3J1
$569,900
Move-In Ready Home in a Quiet, Family-Friendly Neighbourhood. This 3-bedroom, 2-bathroom home is the perfect fit for a first-time buyer or young family looking for a solid, updated home in a great location. Tucked away on a quiet street near parks, schools, shopping, and the hospital, this property offers comfort, convenience, and long-term value. Inside, youll find a modern kitchen with stainless steel appliances, a spacious living area, and two updated full bathroomsone on each level. The basement offers even more living space with a large rec room, movie room, additional bedroom, laundry, and storage. The oversized garage is a standout featurepart workshop, part hangout zonewith direct access to the enclosed back porch and fully fenced backyard. Enjoy mature trees, a handy storage shed, and plenty of space to relax or play. With updates throughout and a durable metal roof, this home has been well cared for and is ready for its next chapter. (id:61852)
Property Details
| MLS® Number | X12393799 |
| Property Type | Single Family |
| Community Name | Simcoe |
| EquipmentType | Water Heater - Electric, Water Heater |
| ParkingSpaceTotal | 5 |
| RentalEquipmentType | Water Heater - Electric, Water Heater |
Building
| BathroomTotal | 2 |
| BedroomsAboveGround | 3 |
| BedroomsBelowGround | 1 |
| BedroomsTotal | 4 |
| ArchitecturalStyle | Bungalow |
| BasementDevelopment | Finished |
| BasementType | Full (finished) |
| ConstructionStyleAttachment | Detached |
| CoolingType | Central Air Conditioning |
| ExteriorFinish | Brick Veneer |
| FoundationType | Block |
| HeatingFuel | Natural Gas |
| HeatingType | Forced Air |
| StoriesTotal | 1 |
| SizeInterior | 1100 - 1500 Sqft |
| Type | House |
| UtilityWater | Municipal Water |
Parking
| Attached Garage | |
| Garage |
Land
| Acreage | No |
| Sewer | Sanitary Sewer |
| SizeDepth | 117 Ft |
| SizeFrontage | 75 Ft ,10 In |
| SizeIrregular | 75.9 X 117 Ft |
| SizeTotalText | 75.9 X 117 Ft |
| ZoningDescription | R2 |
Rooms
| Level | Type | Length | Width | Dimensions |
|---|---|---|---|---|
| Lower Level | Bathroom | 2.24 m | 1.85 m | 2.24 m x 1.85 m |
| Lower Level | Family Room | 4.14 m | 3.25 m | 4.14 m x 3.25 m |
| Lower Level | Recreational, Games Room | 7.7 m | 2.79 m | 7.7 m x 2.79 m |
| Lower Level | Bedroom | 3.43 m | 3.3 m | 3.43 m x 3.3 m |
| Lower Level | Laundry Room | 3.25 m | 3.25 m | 3.25 m x 3.25 m |
| Main Level | Living Room | 6.68 m | 3.99 m | 6.68 m x 3.99 m |
| Main Level | Kitchen | 6.22 m | 2.87 m | 6.22 m x 2.87 m |
| Main Level | Bedroom | 3.53 m | 2.97 m | 3.53 m x 2.97 m |
| Main Level | Bedroom | 3.28 m | 2.87 m | 3.28 m x 2.87 m |
| Main Level | Bedroom | 3.53 m | 2.64 m | 3.53 m x 2.64 m |
| Main Level | Bathroom | 2.9 m | 2.13 m | 2.9 m x 2.13 m |
| Main Level | Mud Room | 8.08 m | 2.24 m | 8.08 m x 2.24 m |
https://www.realtor.ca/real-estate/28841467/21-richard-avenue-norfolk-simcoe-simcoe
Interested?
Contact us for more information
Jeff Thibodeau
Broker
130 King St W #1800v
Toronto, Ontario M5X 1E3
