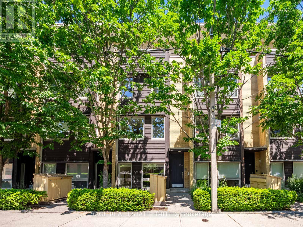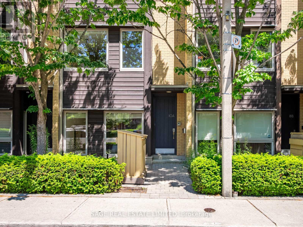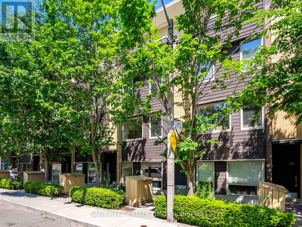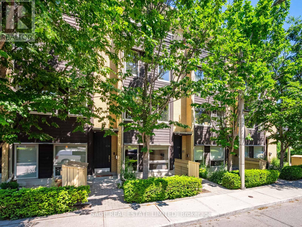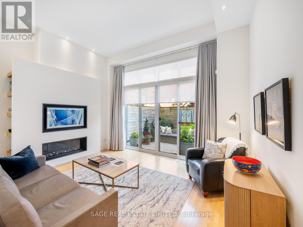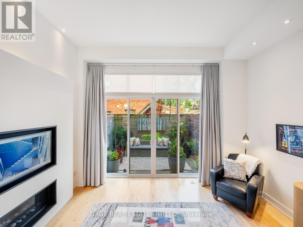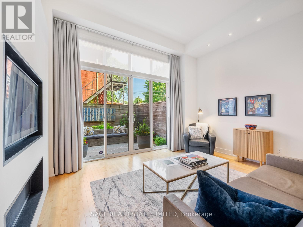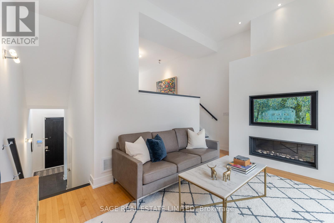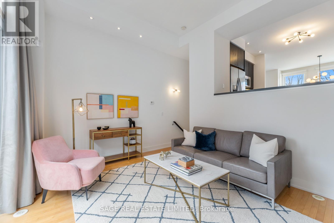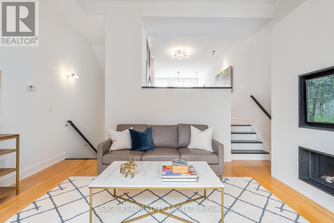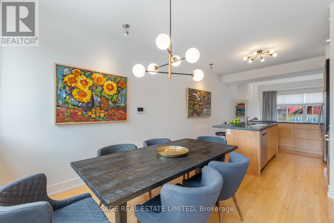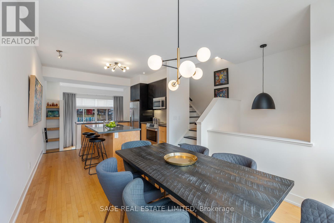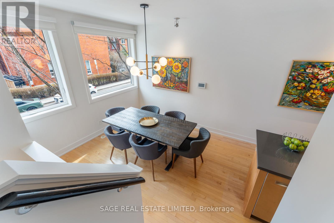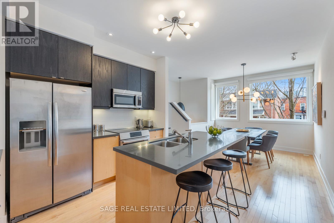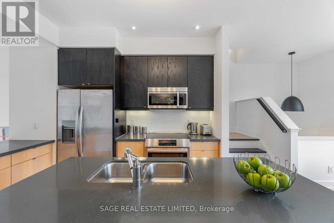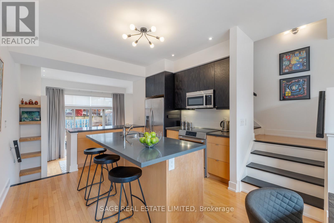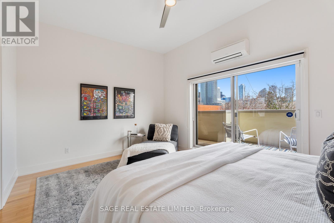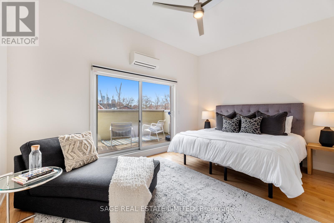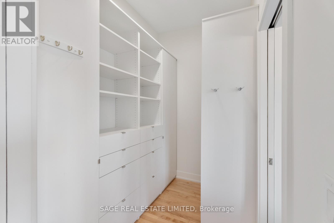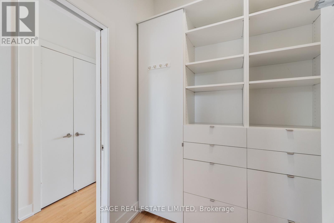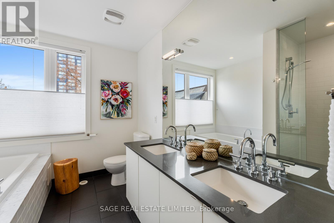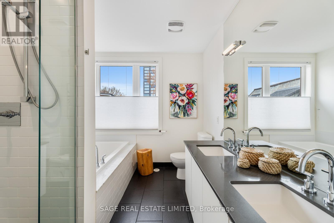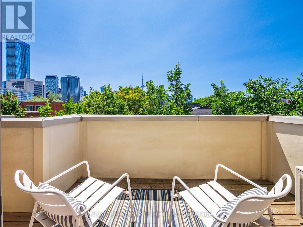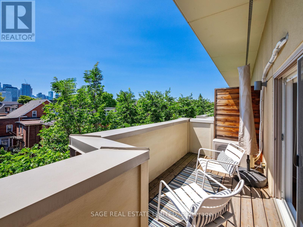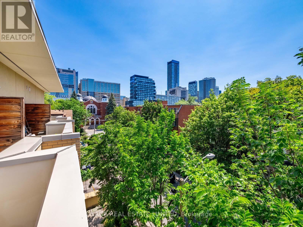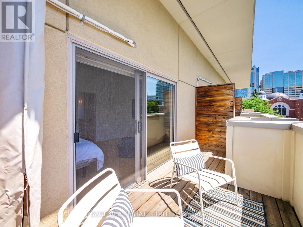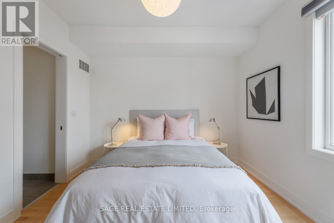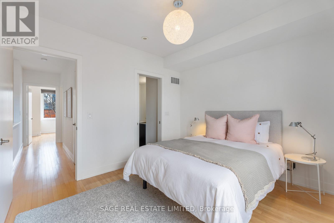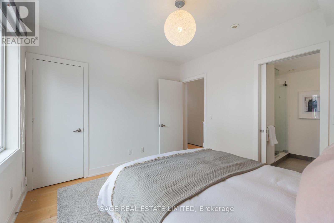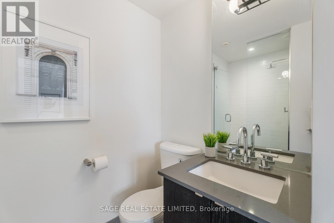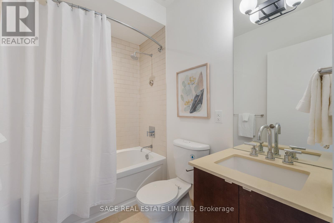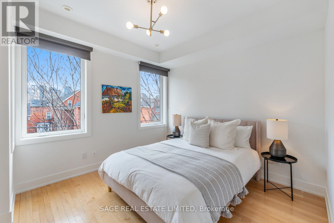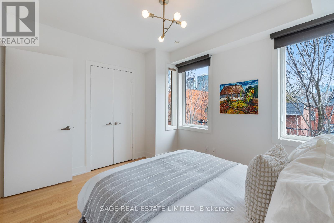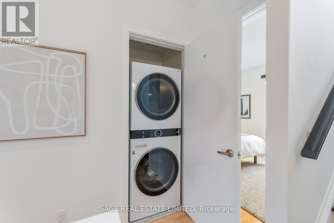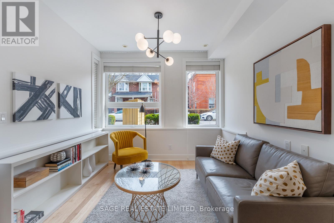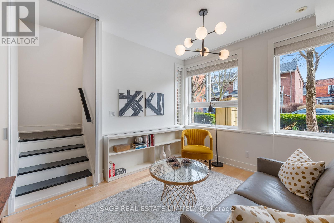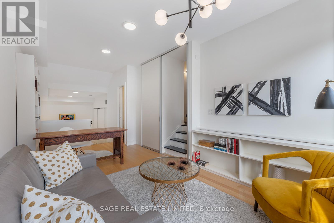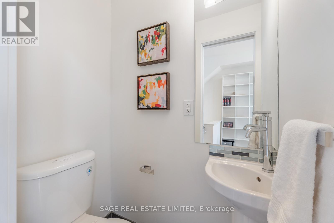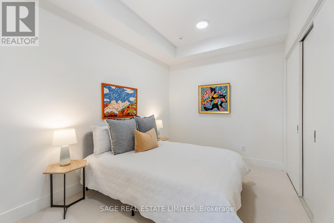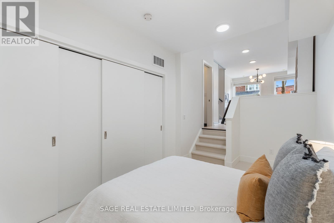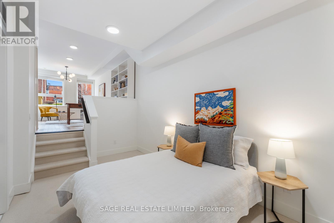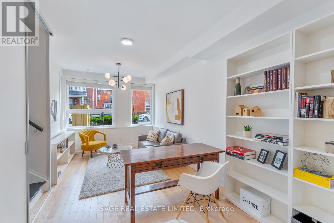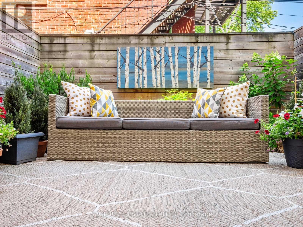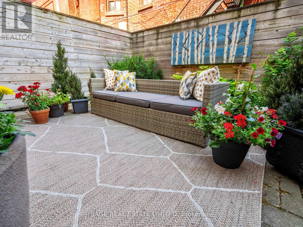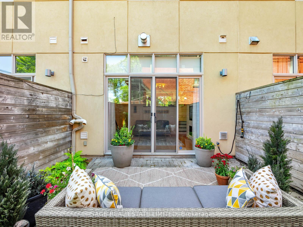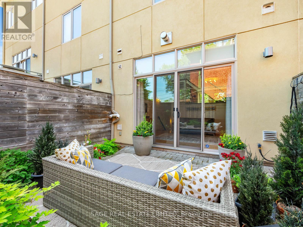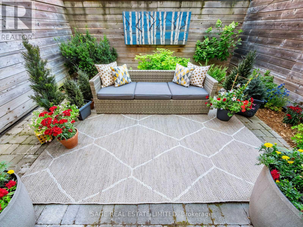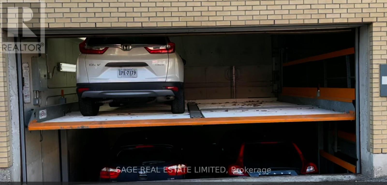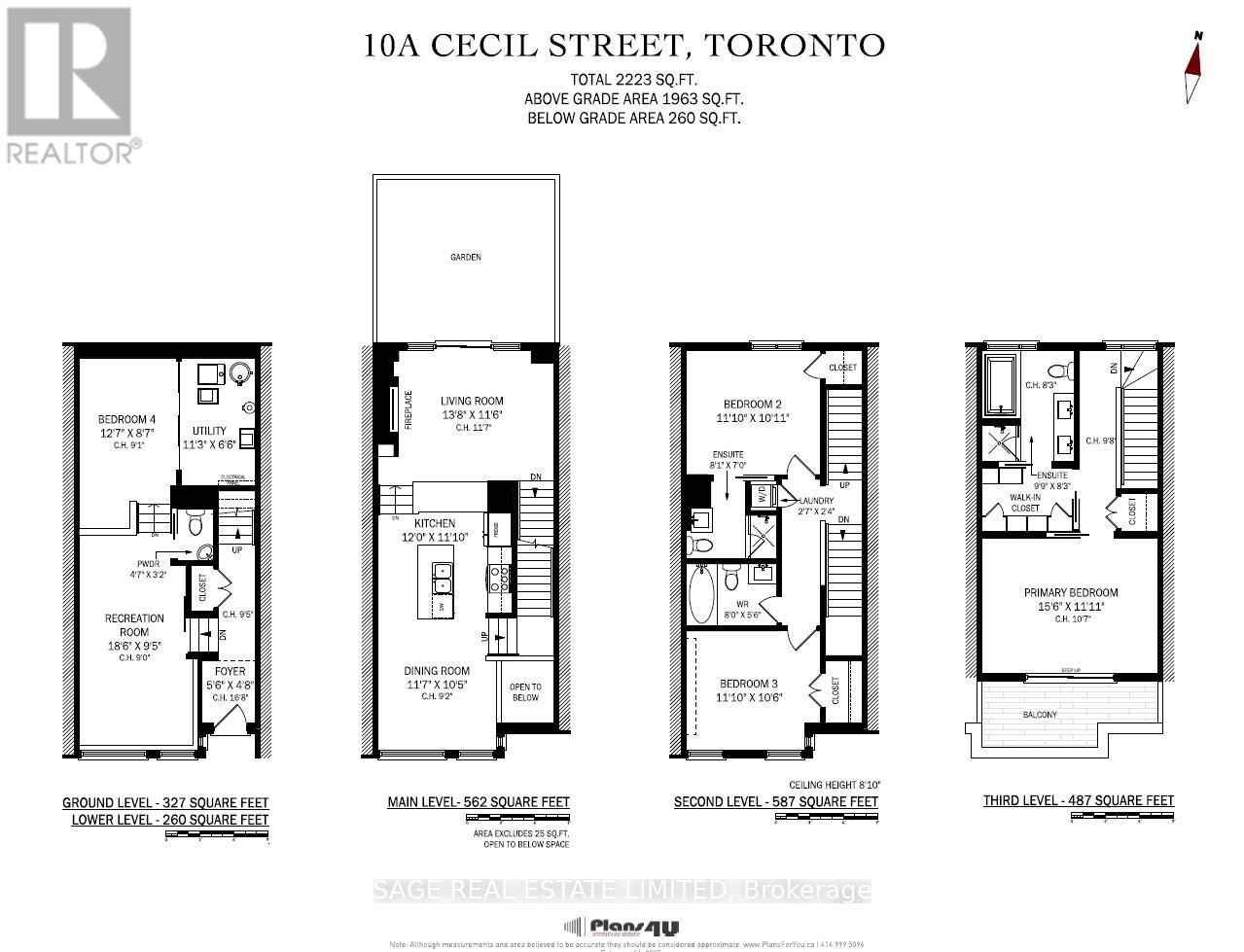6 - 10a Cecil Street Toronto, Ontario M5T 3B1
$1,599,000Maintenance, Heat, Insurance, Common Area Maintenance, Parking
$1,257.80 Monthly
Maintenance, Heat, Insurance, Common Area Maintenance, Parking
$1,257.80 MonthlyRarely Offered Urban Luxury! 2,223 ft2 of Refined Living in the Heart of the City - This 3+2 bdrm, 4 Bath is What You Have Been Waiting For! Enjoy the Perfect Blend of Space, Style, and Sophistication in this Sun-Filled, Loft-Inspired Executive Townhouse Nestled on a Quiet, Tree-Lined Street Just Steps From the University of Toronto, Major Hospitals, Queen's Park and World-Class Cultural Institutions. This Turnkey Residence, With North and South Exposures, has Soaring Ceilings and Expansive Windows That Flood the Home With Natural Light. A Thoughtfully Designed Layout Providing Exceptional Flow and Flexibility for Both Everyday Living, Entertaining and an Idyllic Work-from-Home Set Up.The Gourmet Kitchen, Combined With the Spacious Dining Room, is Nicely Appointed with Quartz Countertops, Stainless Steel Appliances, and a Breakfast Bar, Opening into a Bright Living Room with Gas Fireplace and Walk-Out to a Lush Courtyard Garden. Three Spacious Bedrooms with Fabulous Closet Space + 2 Other Flexible Rooms on the Main Level, the Possibilities for How You Use This Space are Endless - Ideal Home Offices, a Guest Suite, Family Room or Work-Out Space. The Luxurious Upper Level Primary Retreat has a Custom Walk-In Closet, Spa-Inspired Ensuite with Whirlpool Tub and Glass Shower Plus a Walk-Out to a Large South-Facing Terrace With Unobstructed CN Tower and Skyline Views. Additional Highlights Include Abundant Storage, Two Walk-In Closets, Secure Garage Parking, and Low-Maintenance Convenience in a Freehold-Style Home. It's the Perfect Location for Families and Couples, Walk to Everything: Subway, Streetcars, the AGO, OCAD, Baldwin St Restaurants and Cafes, Kensington Market Shops, and the Financial District! Open House Saturday September 20th, 2-4pm. (id:61852)
Property Details
| MLS® Number | C12393898 |
| Property Type | Single Family |
| Neigbourhood | University—Rosedale |
| Community Name | Kensington-Chinatown |
| AmenitiesNearBy | Hospital, Public Transit, Schools, Place Of Worship |
| CommunityFeatures | Pet Restrictions |
| ParkingSpaceTotal | 1 |
| Structure | Patio(s) |
| ViewType | City View |
Building
| BathroomTotal | 4 |
| BedroomsAboveGround | 3 |
| BedroomsBelowGround | 2 |
| BedroomsTotal | 5 |
| Age | 11 To 15 Years |
| Amenities | Fireplace(s), Separate Electricity Meters |
| Appliances | Water Heater, Dishwasher, Dryer, Microwave, Stove, Washer, Window Coverings, Refrigerator |
| BasementDevelopment | Finished |
| BasementFeatures | Walk Out |
| BasementType | N/a (finished) |
| CoolingType | Central Air Conditioning |
| ExteriorFinish | Brick, Wood |
| FireProtection | Alarm System, Smoke Detectors |
| FireplacePresent | Yes |
| FireplaceTotal | 1 |
| FlooringType | Ceramic, Hardwood |
| HalfBathTotal | 1 |
| HeatingFuel | Natural Gas |
| HeatingType | Forced Air |
| StoriesTotal | 3 |
| SizeInterior | 1800 - 1999 Sqft |
| Type | Row / Townhouse |
Parking
| Attached Garage | |
| Garage |
Land
| Acreage | No |
| FenceType | Fenced Yard |
| LandAmenities | Hospital, Public Transit, Schools, Place Of Worship |
| LandscapeFeatures | Landscaped |
Rooms
| Level | Type | Length | Width | Dimensions |
|---|---|---|---|---|
| Second Level | Dining Room | 3.58 m | 3.15 m | 3.58 m x 3.15 m |
| Second Level | Kitchen | 3.58 m | 3.5 m | 3.58 m x 3.5 m |
| Third Level | Bedroom 2 | 3.61 m | 3.3 m | 3.61 m x 3.3 m |
| Third Level | Bedroom 3 | 3.61 m | 3.3 m | 3.61 m x 3.3 m |
| Lower Level | Bedroom 4 | 4.22 m | 3.3 m | 4.22 m x 3.3 m |
| Upper Level | Primary Bedroom | 4.65 m | 3.66 m | 4.65 m x 3.66 m |
| Ground Level | Foyer | 1.88 m | 1.37 m | 1.88 m x 1.37 m |
| Ground Level | Office | 5.79 m | 3.07 m | 5.79 m x 3.07 m |
| In Between | Living Room | 4.65 m | 3.61 m | 4.65 m x 3.61 m |
Interested?
Contact us for more information
Sandra Pate
Broker
2010 Yonge Street
Toronto, Ontario M4S 1Z9
Amy Lynne Polson
Broker
2010 Yonge Street
Toronto, Ontario M4S 1Z9
