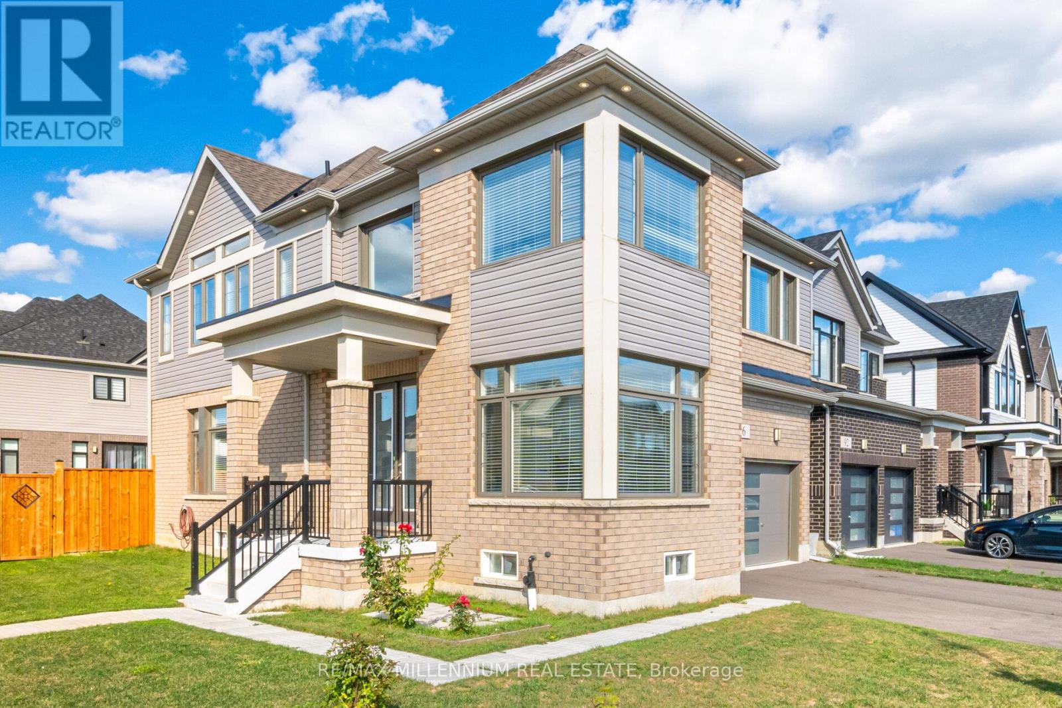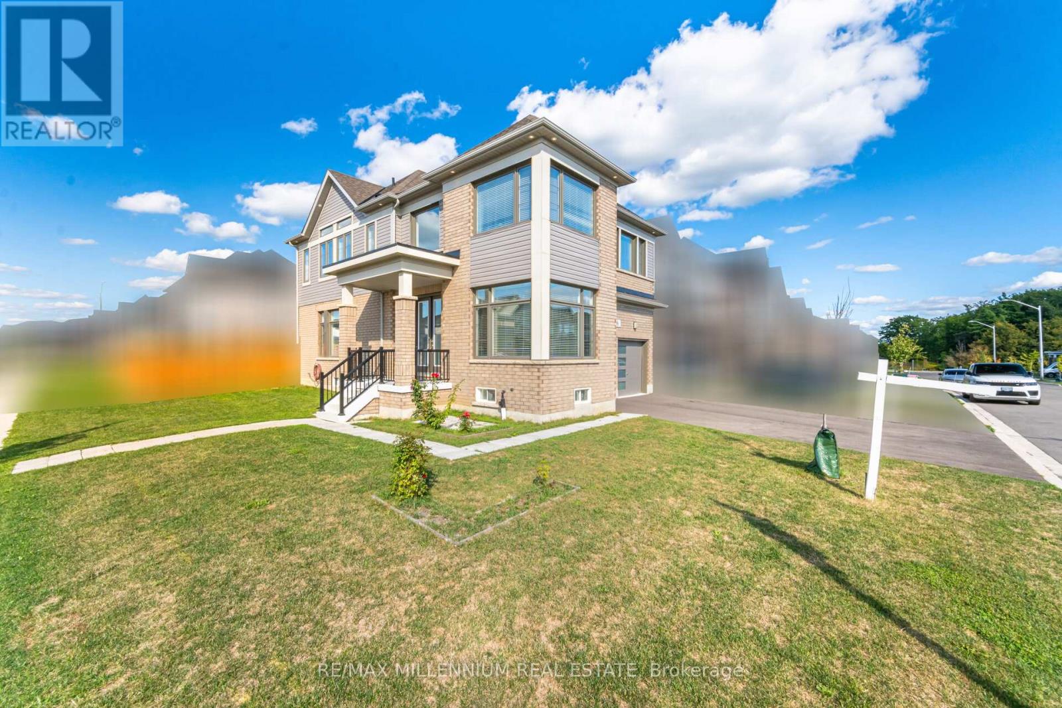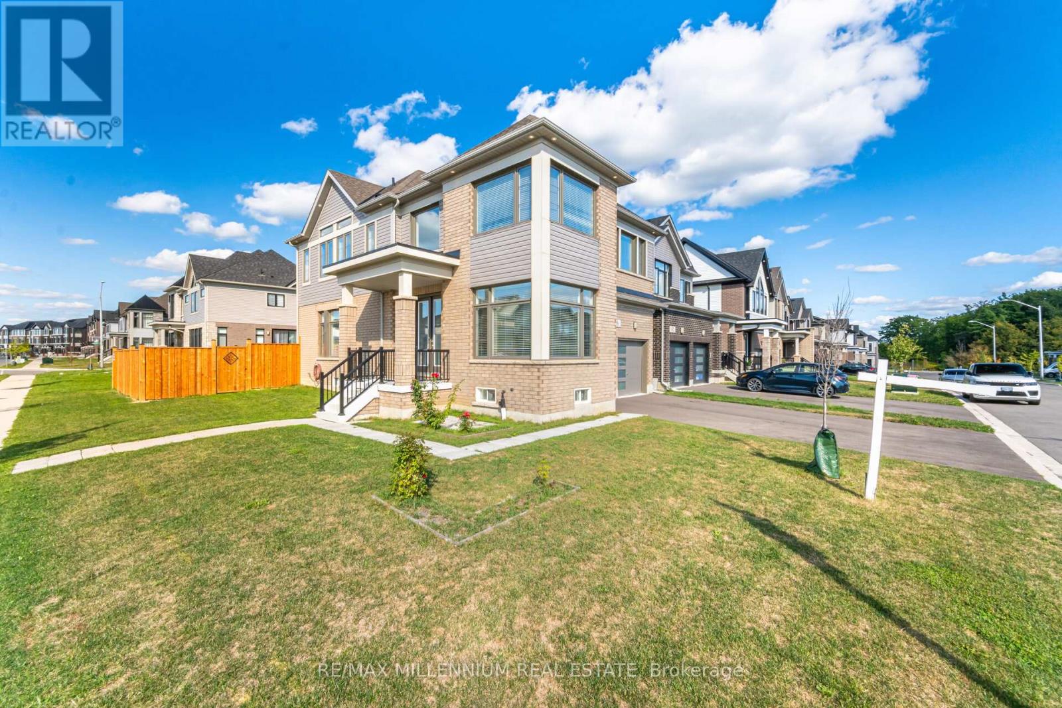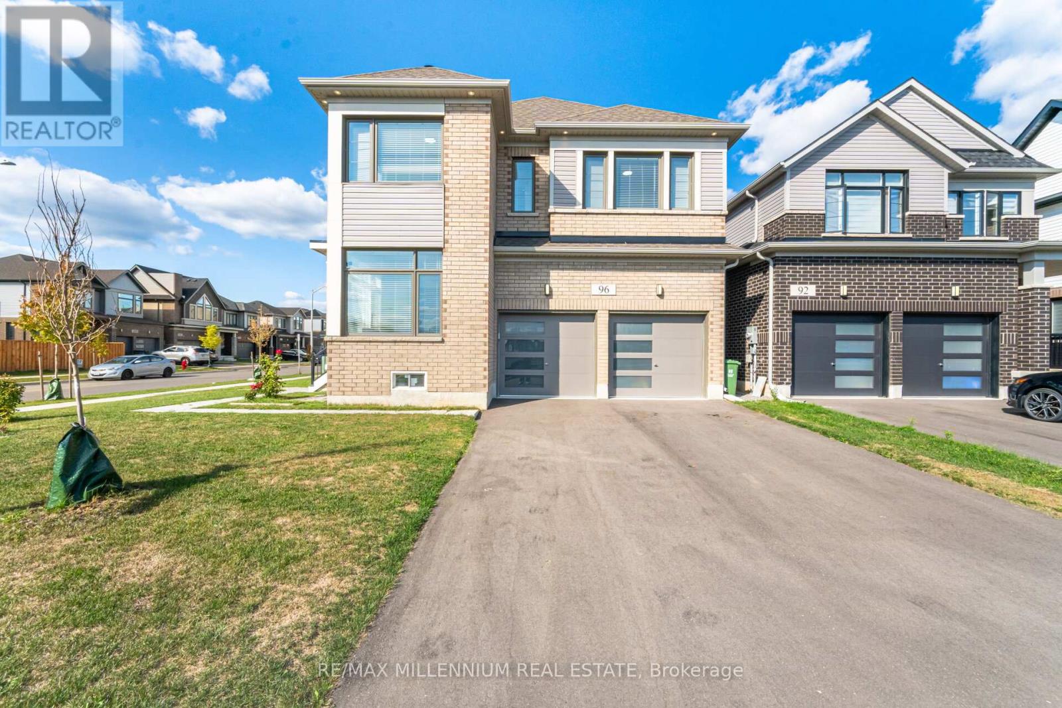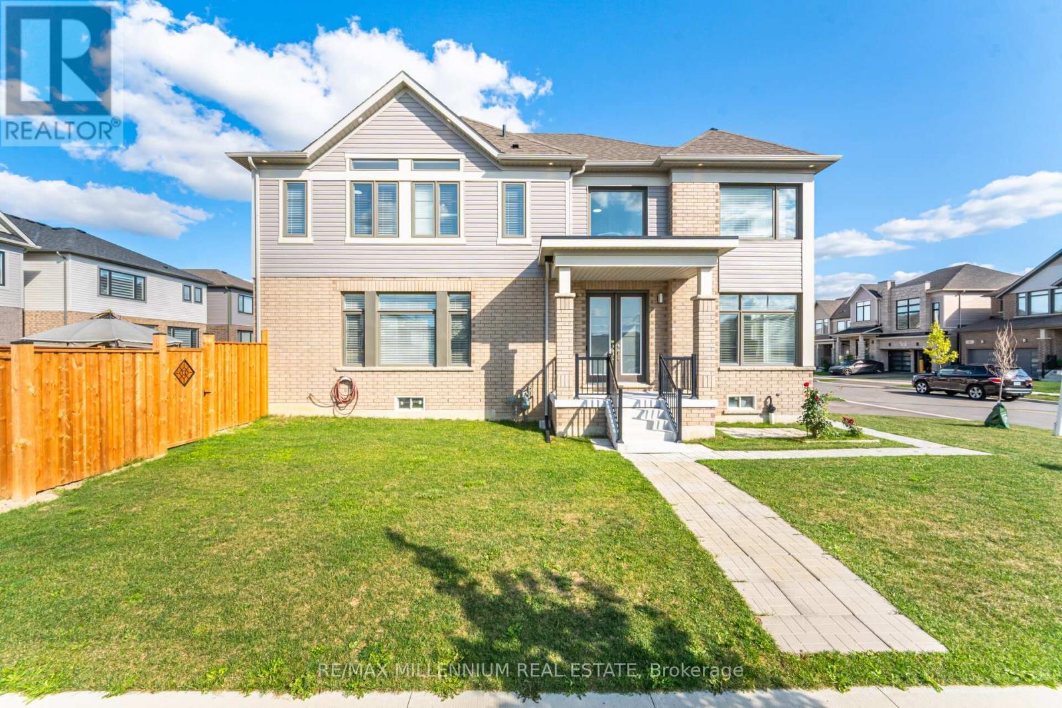96 Yale Drive Hamilton, Ontario L0R 1W0
$924,999
Welcome to this Absolute Showstopper Double Car Garage Detached Home!Just 3 years old, this park-facing gem boasts striking curb appeal with no sidewalk out front. Designed with elegance and functionality in mind, it features 4 bedrooms, 4 bathrooms, a double-door entrance, 9ft ceilings, and hardwood flooring on the main level. Large windows throughout fill the home with beautiful natural sunlight.The custom kitchen is a chef's delight with extended-height cabinetry, pots & pans drawers, extended breakfast bar, double sink, quartz countertops, tile backsplash, stainless steel range hood & appliances, gas stove, and fridge with waterline.Upstairs offers a well-designed layout with 3 full bathrooms, ideal for large families. The primary suite includes his & her closets, while custom closet organizers provide exceptional storage throughout. Main-floor laundry with pantry adds everyday convenience. (id:61852)
Property Details
| MLS® Number | X12393841 |
| Property Type | Single Family |
| Neigbourhood | Mount Hope |
| Community Name | Mount Hope |
| EquipmentType | Water Heater |
| Features | Sump Pump |
| ParkingSpaceTotal | 6 |
| RentalEquipmentType | Water Heater |
Building
| BathroomTotal | 4 |
| BedroomsAboveGround | 4 |
| BedroomsTotal | 4 |
| Age | 0 To 5 Years |
| Appliances | Garage Door Opener Remote(s), Water Heater, Garage Door Opener, Humidifier, Stove |
| BasementDevelopment | Unfinished |
| BasementType | N/a (unfinished) |
| ConstructionStyleAttachment | Detached |
| CoolingType | Central Air Conditioning |
| ExteriorFinish | Brick, Vinyl Siding |
| FlooringType | Hardwood, Tile |
| FoundationType | Block |
| HalfBathTotal | 1 |
| HeatingFuel | Natural Gas |
| HeatingType | Forced Air |
| StoriesTotal | 2 |
| SizeInterior | 2000 - 2500 Sqft |
| Type | House |
| UtilityWater | Municipal Water |
Parking
| Attached Garage | |
| Garage |
Land
| Acreage | No |
| Sewer | Sanitary Sewer |
| SizeDepth | 88 Ft ,9 In |
| SizeFrontage | 59 Ft ,2 In |
| SizeIrregular | 59.2 X 88.8 Ft |
| SizeTotalText | 59.2 X 88.8 Ft |
Rooms
| Level | Type | Length | Width | Dimensions |
|---|---|---|---|---|
| Second Level | Primary Bedroom | 3.5 m | 5.31 m | 3.5 m x 5.31 m |
| Second Level | Bedroom 3 | 3.51 m | 3.51 m | 3.51 m x 3.51 m |
| Second Level | Bedroom 4 | 2.85 m | 3.05 m | 2.85 m x 3.05 m |
| Second Level | Bedroom 2 | 3.02 m | 3.56 m | 3.02 m x 3.56 m |
| Main Level | Kitchen | 2.34 m | 4.32 m | 2.34 m x 4.32 m |
| Main Level | Eating Area | 2.54 m | 3.66 m | 2.54 m x 3.66 m |
| Main Level | Great Room | 3.66 m | 6.1 m | 3.66 m x 6.1 m |
| Main Level | Den | 2.85 m | 3.05 m | 2.85 m x 3.05 m |
| Main Level | Laundry Room | Measurements not available |
Utilities
| Cable | Installed |
| Electricity | Installed |
| Sewer | Installed |
https://www.realtor.ca/real-estate/28841748/96-yale-drive-hamilton-mount-hope-mount-hope
Interested?
Contact us for more information
Saurabh Sethi
Salesperson
81 Zenway Blvd #25
Woodbridge, Ontario L4H 0S5
