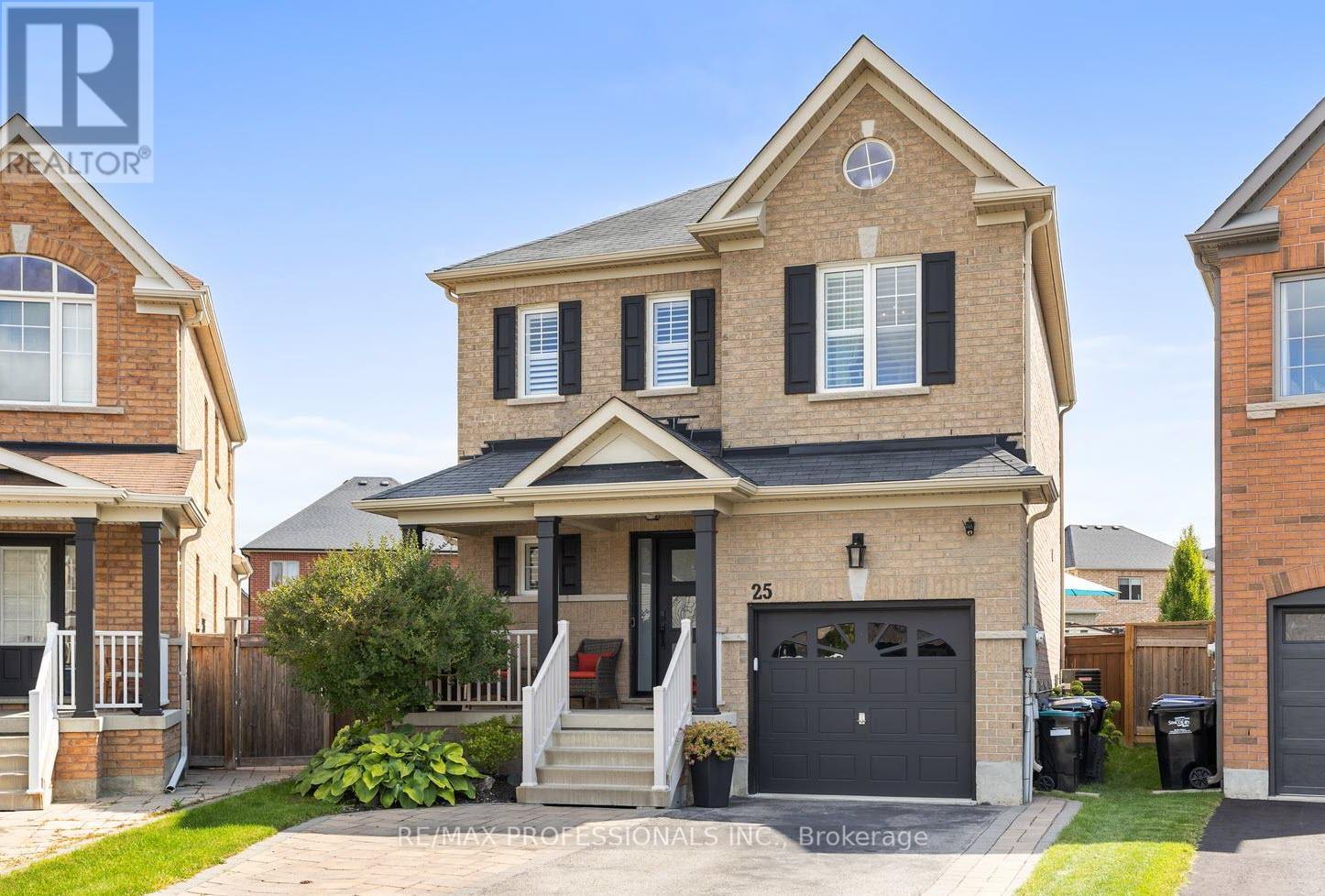25 Liberty Crescent Bradford West Gwillimbury, Ontario L3Z 0P5
$1,099,000
Welcome to this stunning modern, move-in ready home, perfectly situated in Simcoe County between Toronto and Barrie offering both city convenience and small-town charm. Set on a spacious pie-shaped lot, this property is designed for both comfort and style. The beautifully landscaped backyard is a true retreat, featuring a poured concrete patio, a pergola for shaded relaxation, lush gardens, a garden shed, and a thriving vegetable and herb garden perfect for outdoor entertaining or peaceful evenings at home. Inside, modern finishes shine throughout. The open-concept kitchen boasts quartz counters, premium cabinetry, and top-of-the-line appliances, seamlessly combining with the living and dining areas. A walk-out leads directly to the gorgeous backyard, making indoor-outdoor living a breeze. Upstairs, youll find well-sized bedrooms and three stylish bathrooms, including a serene primary ensuite, a main upper bath, and a convenient 2-piece powder room located between the main floor and lower level. The finished basement offers a versatile space ideal for recreation, complete with a pantry and a fabulous laundry area. Parking is never an issue, with a single-car garage plus space for three additional vehicles in the private driveway. This prime location provides easy access to Highway 400 and GO Transit, and is just minutes to parks, schools, shops, and dining. Blending elegance, functionality, and location, this home is truly a great find! (id:61852)
Property Details
| MLS® Number | N12394042 |
| Property Type | Single Family |
| Community Name | Bradford |
| EquipmentType | Water Heater |
| ParkingSpaceTotal | 4 |
| RentalEquipmentType | Water Heater |
Building
| BathroomTotal | 3 |
| BedroomsAboveGround | 3 |
| BedroomsTotal | 3 |
| Appliances | Central Vacuum, Window Coverings |
| BasementDevelopment | Finished |
| BasementType | N/a (finished) |
| ConstructionStatus | Insulation Upgraded |
| ConstructionStyleAttachment | Detached |
| CoolingType | Central Air Conditioning |
| ExteriorFinish | Brick |
| FireProtection | Security System |
| FlooringType | Tile, Carpeted |
| FoundationType | Poured Concrete |
| HalfBathTotal | 1 |
| HeatingFuel | Natural Gas |
| HeatingType | Forced Air |
| StoriesTotal | 2 |
| SizeInterior | 1500 - 2000 Sqft |
| Type | House |
| UtilityWater | Municipal Water |
Parking
| Garage |
Land
| Acreage | No |
| Sewer | Sanitary Sewer |
| SizeDepth | 146 Ft |
| SizeFrontage | 22 Ft ,6 In |
| SizeIrregular | 22.5 X 146 Ft |
| SizeTotalText | 22.5 X 146 Ft |
Rooms
| Level | Type | Length | Width | Dimensions |
|---|---|---|---|---|
| Second Level | Primary Bedroom | 5.48 m | 3.58 m | 5.48 m x 3.58 m |
| Second Level | Bathroom | 3.02 m | 2.98 m | 3.02 m x 2.98 m |
| Second Level | Bedroom 2 | 3.9 m | 3 m | 3.9 m x 3 m |
| Second Level | Bedroom 3 | 3.8 m | 3 m | 3.8 m x 3 m |
| Second Level | Bathroom | 2.77 m | 1.8 m | 2.77 m x 1.8 m |
| Basement | Recreational, Games Room | 8.51 m | 3.4 m | 8.51 m x 3.4 m |
| Basement | Laundry Room | 2.38 m | 2.94 m | 2.38 m x 2.94 m |
| Ground Level | Foyer | 4.39 m | 1.29 m | 4.39 m x 1.29 m |
| Ground Level | Living Room | 5.23 m | 3.66 m | 5.23 m x 3.66 m |
| Ground Level | Dining Room | 4.13 m | 3.8 m | 4.13 m x 3.8 m |
| Ground Level | Kitchen | 6.37 m | 2.74 m | 6.37 m x 2.74 m |
Interested?
Contact us for more information
Nancy Pierce
Salesperson
4242 Dundas St W Unit 9
Toronto, Ontario M8X 1Y6
Dave Duncan
Salesperson
4242 Dundas St W Unit 9
Toronto, Ontario M8X 1Y6





















