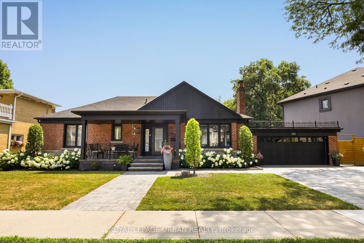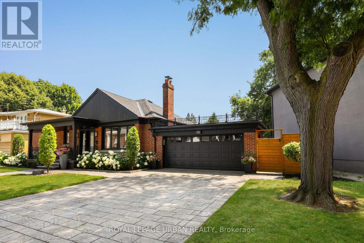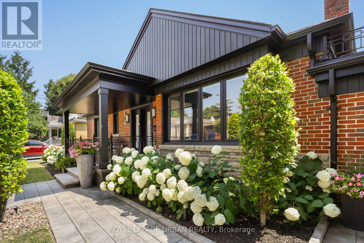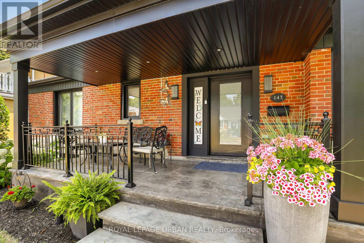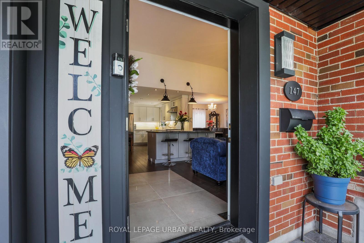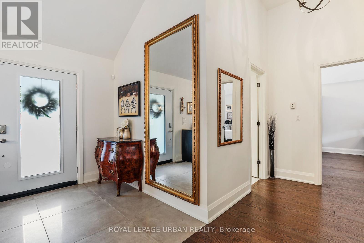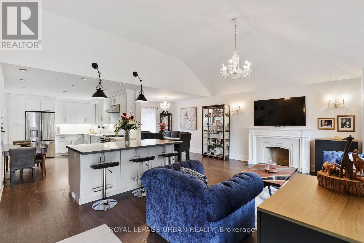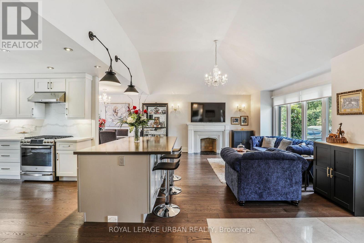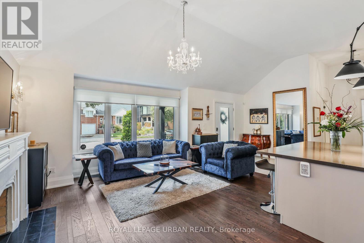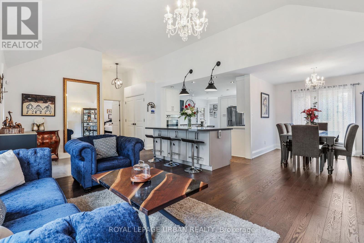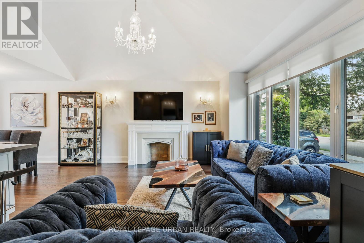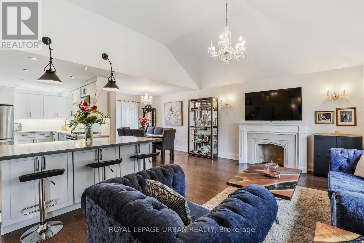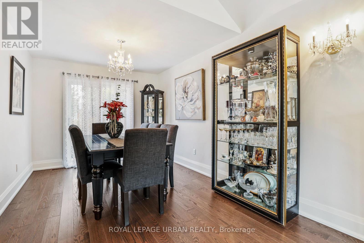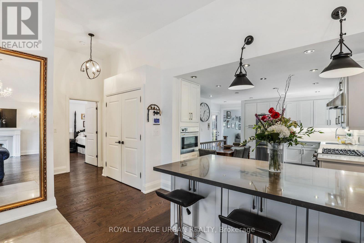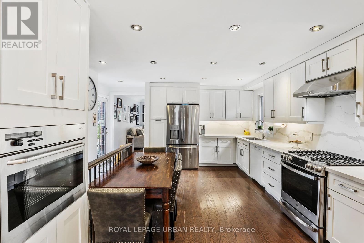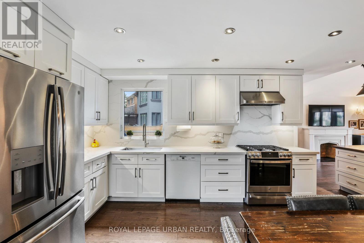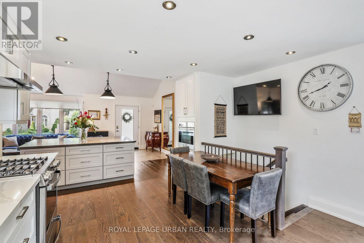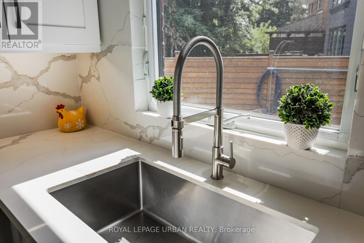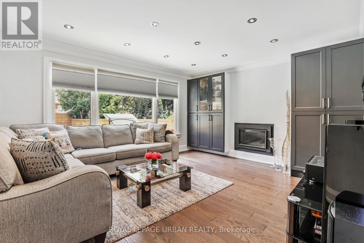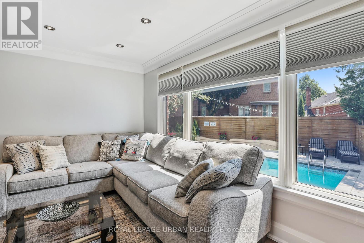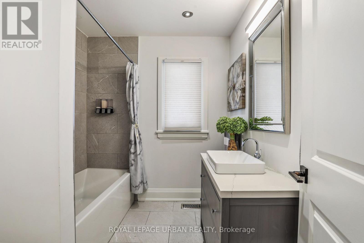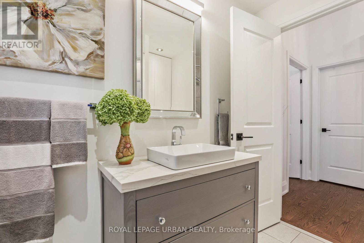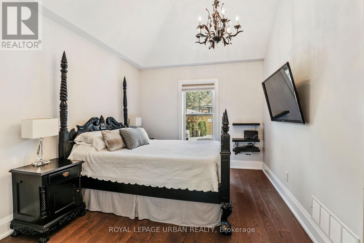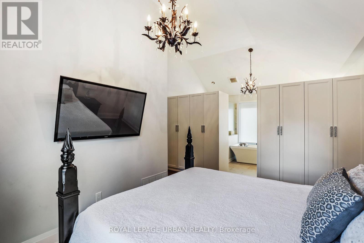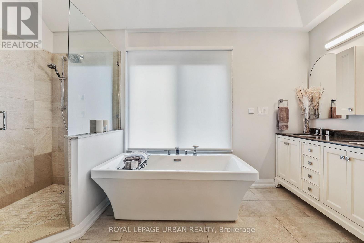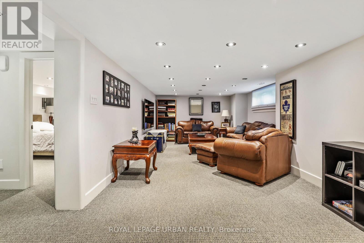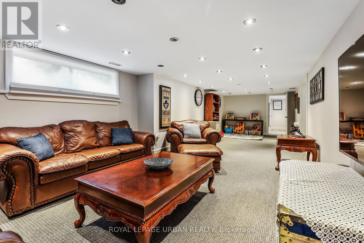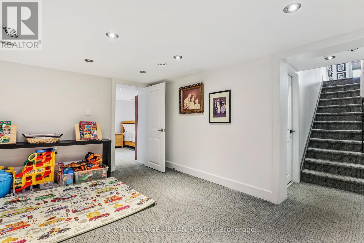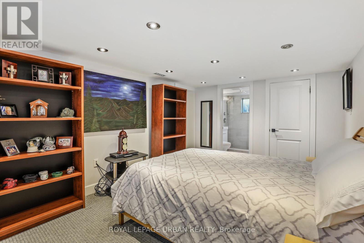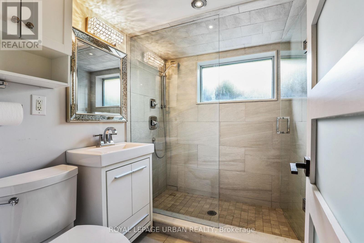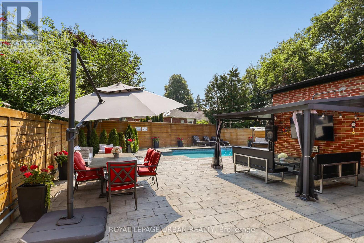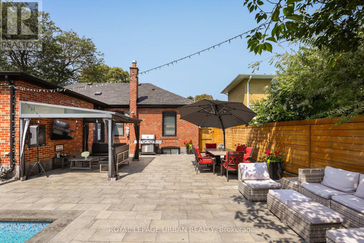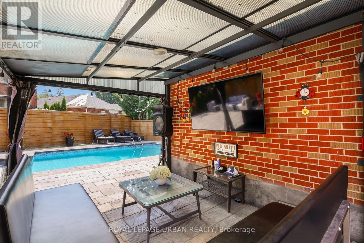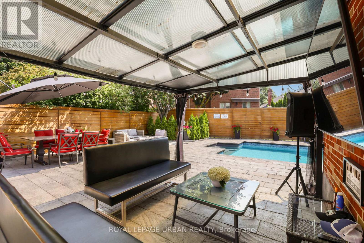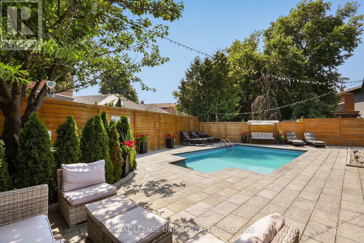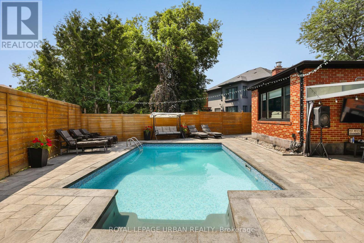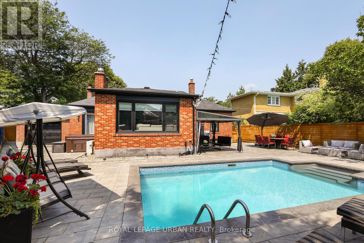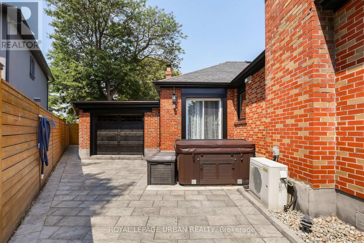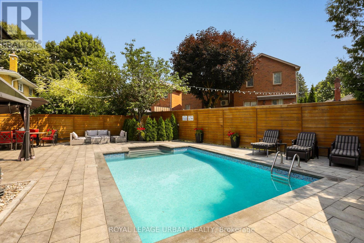147 Parkview Hill Crescent Toronto, Ontario M4B 1R7
$2,599,000
Welcome To This Exceptional Ranch-style Brick And Stone Bungalow, Perfectly Situated On One Of The Widest Lots In The Prestigious Parkview Hills Neighborhood. This Beautifully Maintained Home Offers The Perfect Blend Of Comfort, Elegance, And Resort-style Living.Step Onto The Spacious Veranda And Into A Thoughtfully Landscaped Property With Interlocking Stone Surrounding The Home. The Backyard Is A True Oasis, Featuring An In Ground Pool, A Covered Shaded Area, A Hot Tub, And Dual Walk-outs From Both The Kitchen And The Opposite Side Of The Home Ideal For Entertaining Or Quiet Relaxation.Inside, Soaring Vaulted Ceilings In The Living Room, Master Bedroom, And Ensuite Create A Grand And Airy Feel. The Living Room Features A Wood-burning Fireplace, While Another Room Offers A Cozy Gas Fireplace For Added Comfort And Warmth. With 3 Spacious Bedrooms Upstairs And 2 Additional Bedrooms Downstairs, Along With 2 Ensuite Bathrooms Plus Another Full Bathroom, Theres Plenty Of Space For Family And Guests. The Fully Finished Lower Level Offers A Large Recreation Room, Abundant Storage, And Versatile Living Space.Practicality Meets Convenience With A Double Garage Featuring Front And Back Doors, Allowing Easy Access And Flexibility. Every Detail Has Been Thoughtfully Renovated And Updated, Making This A Truly Move-in-ready Home.Whether Its Hosting Gatherings Or Unwinding In Your Private Backyard Retreat, This Home Feels Like A Year-round Vacation. Don't Miss Your Chance To Own A Rare Bungalow On A Prime Lot In Parkview Hills! (id:61852)
Property Details
| MLS® Number | E12393689 |
| Property Type | Single Family |
| Neigbourhood | East York |
| Community Name | O'Connor-Parkview |
| Features | Irregular Lot Size, Paved Yard, Carpet Free |
| ParkingSpaceTotal | 3 |
| PoolFeatures | Salt Water Pool |
| PoolType | Inground Pool |
Building
| BathroomTotal | 3 |
| BedroomsAboveGround | 3 |
| BedroomsBelowGround | 2 |
| BedroomsTotal | 5 |
| Age | 51 To 99 Years |
| Amenities | Canopy, Fireplace(s) |
| Appliances | Hot Tub, Oven - Built-in, Central Vacuum, Water Heater, Water Meter, Dishwasher, Dryer, Oven, Stove, Washer, Window Coverings, Refrigerator |
| ArchitecturalStyle | Bungalow |
| BasementDevelopment | Finished |
| BasementType | Full (finished) |
| ConstructionStyleAttachment | Detached |
| CoolingType | Central Air Conditioning |
| ExteriorFinish | Brick |
| FireplacePresent | Yes |
| FireplaceTotal | 2 |
| FlooringType | Hardwood, Carpeted |
| FoundationType | Concrete |
| HeatingFuel | Natural Gas |
| HeatingType | Forced Air |
| StoriesTotal | 1 |
| SizeInterior | 1100 - 1500 Sqft |
| Type | House |
| UtilityWater | Municipal Water |
Parking
| Attached Garage | |
| Garage |
Land
| Acreage | No |
| FenceType | Fenced Yard |
| LandscapeFeatures | Landscaped |
| Sewer | Sanitary Sewer |
| SizeDepth | 113 Ft ,3 In |
| SizeFrontage | 89 Ft |
| SizeIrregular | 89 X 113.3 Ft ; 86.83 'n |
| SizeTotalText | 89 X 113.3 Ft ; 86.83 'n |
Rooms
| Level | Type | Length | Width | Dimensions |
|---|---|---|---|---|
| Basement | Recreational, Games Room | 10.12 m | 6.85 m | 10.12 m x 6.85 m |
| Basement | Bedroom 4 | 4.9 m | 3.9 m | 4.9 m x 3.9 m |
| Basement | Bedroom 5 | 3.45 m | 3.25 m | 3.45 m x 3.25 m |
| Main Level | Living Room | 5.04 m | 4.45 m | 5.04 m x 4.45 m |
| Main Level | Dining Room | 3.05 m | 3 m | 3.05 m x 3 m |
| Main Level | Kitchen | 3.83 m | 3.15 m | 3.83 m x 3.15 m |
| Main Level | Primary Bedroom | 7.23 m | 6.1 m | 7.23 m x 6.1 m |
| Main Level | Bedroom 2 | 2.9 m | 2.55 m | 2.9 m x 2.55 m |
| Main Level | Bedroom 3 | 4.65 m | 4.2 m | 4.65 m x 4.2 m |
Interested?
Contact us for more information
Anna Michaelidis
Broker of Record
840 Pape Avenue
Toronto, Ontario M4K 3T6
