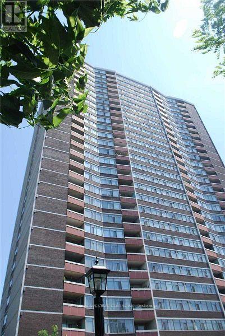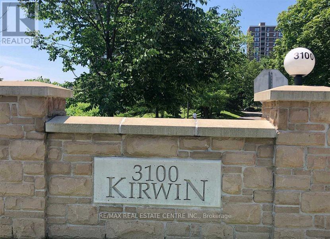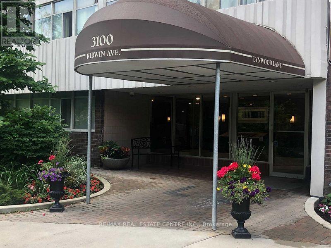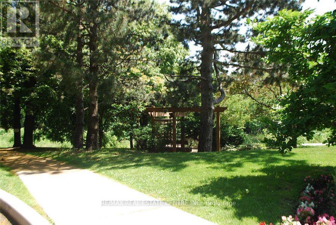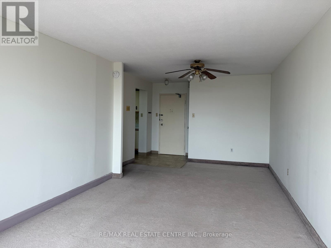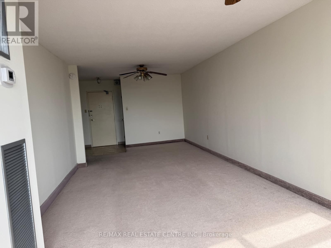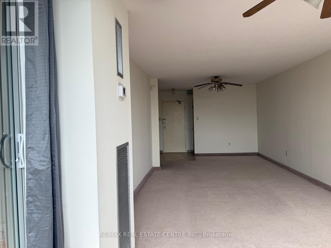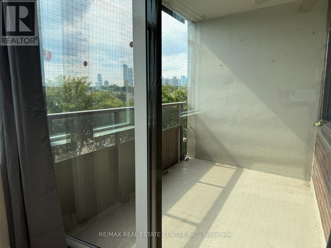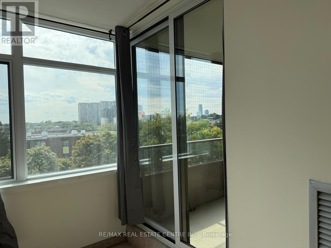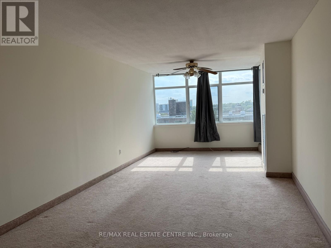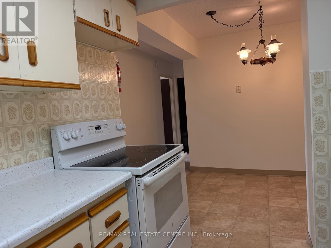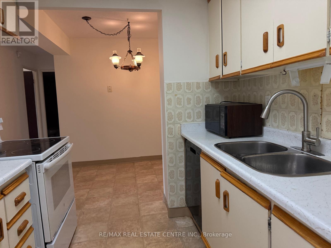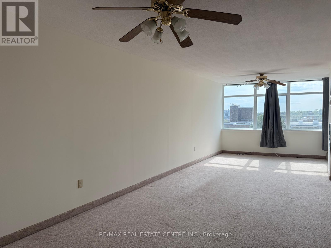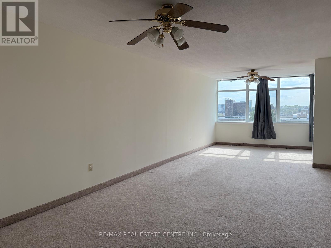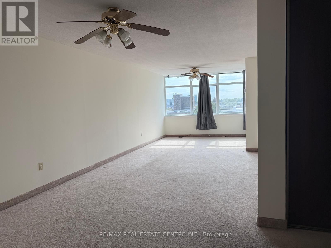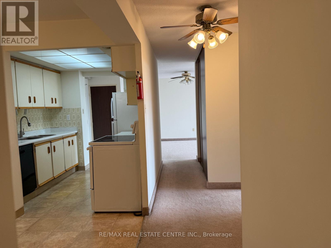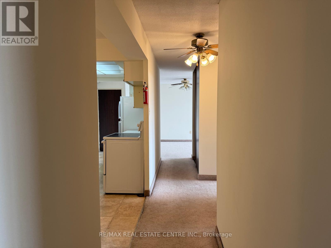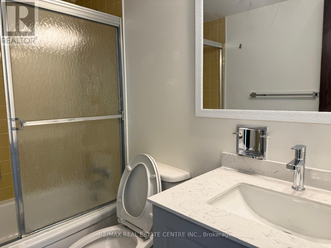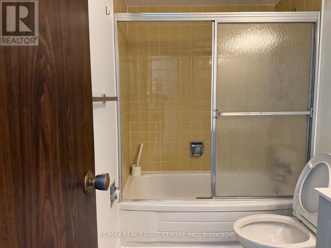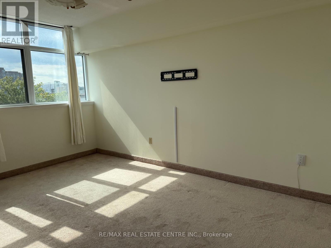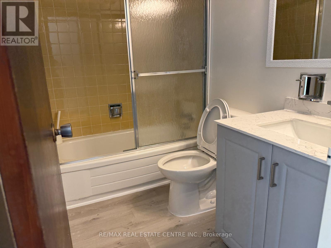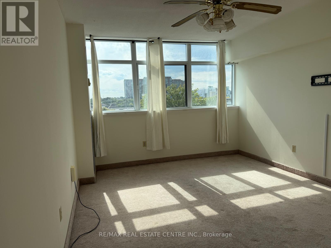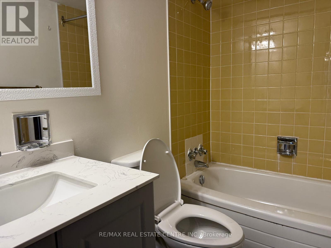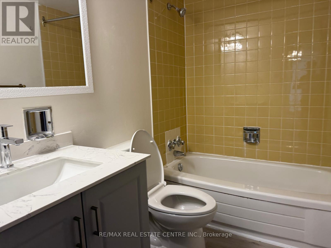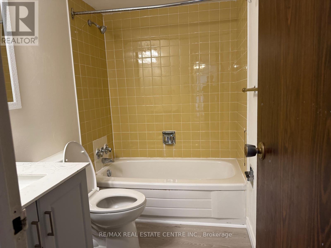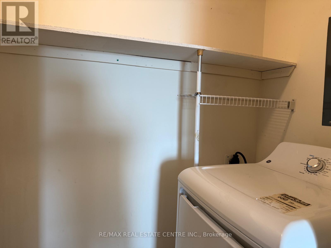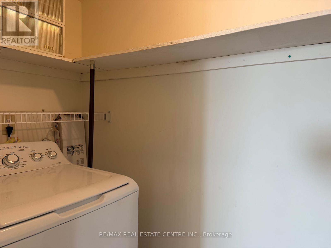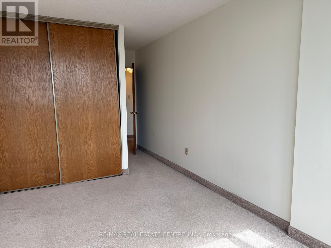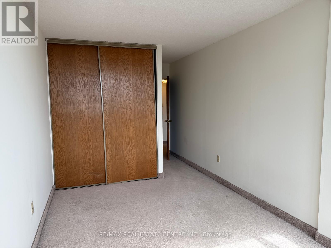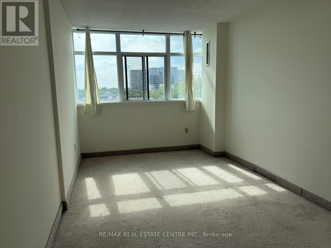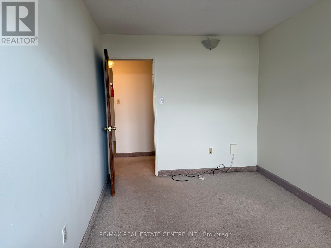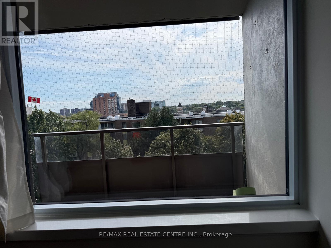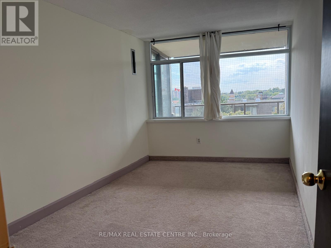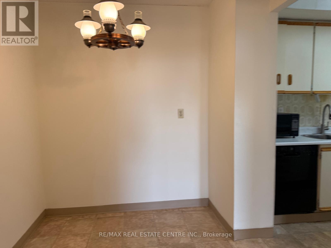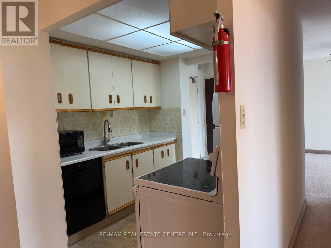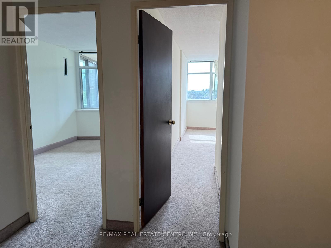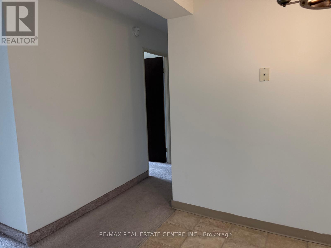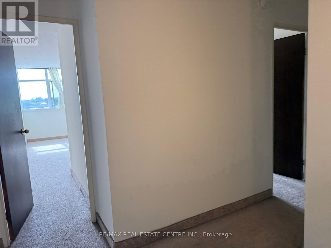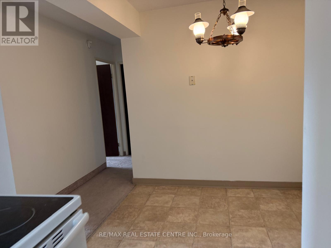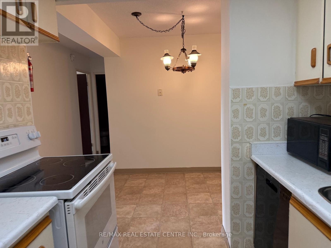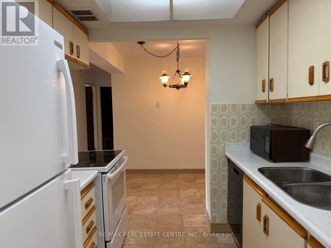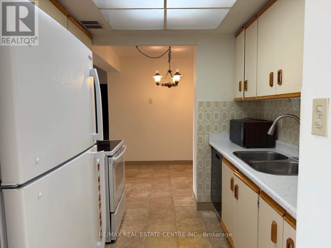704 - 3100 Kirwin Avenue Mississauga, Ontario L5A 3S6
$2,700 Monthly
Well-Maintained 2+1 Bedroom Unit with 2 Parking Spaces. Spacious and bright 2-bedroom plus den unit (den is a separate room and can be used as a third bedroom) featuring 2 full washrooms and a generous, functional floor plan. Ample storage throughout, including a laundry room and a large ensuite storage unit. Prime location close to GO Station, transit, schools, shops, and a variety of authentic international dining options. Enjoy leisurely strolls along nearby nature trails. Includes 2 parking spots for your convenience. (id:61852)
Property Details
| MLS® Number | W12341827 |
| Property Type | Single Family |
| Neigbourhood | Cooksville |
| Community Name | Cooksville |
| CommunityFeatures | Pets Not Allowed |
| ParkingSpaceTotal | 2 |
Building
| BathroomTotal | 2 |
| BedroomsAboveGround | 3 |
| BedroomsTotal | 3 |
| Appliances | Window Coverings |
| ArchitecturalStyle | Multi-level |
| BasementType | None |
| CoolingType | Central Air Conditioning |
| ExteriorFinish | Brick |
| FlooringType | Carpeted, Tile |
| HeatingFuel | Natural Gas |
| HeatingType | Forced Air |
| SizeInterior | 1200 - 1399 Sqft |
| Type | Apartment |
Parking
| Underground | |
| Garage |
Land
| Acreage | No |
Rooms
| Level | Type | Length | Width | Dimensions |
|---|---|---|---|---|
| Main Level | Living Room | 5.85 m | 3.4 m | 5.85 m x 3.4 m |
| Main Level | Dining Room | 3.65 m | 2.9 m | 3.65 m x 2.9 m |
| Main Level | Kitchen | 2.4 m | 2.22 m | 2.4 m x 2.22 m |
| Main Level | Eating Area | 2.5 m | 2 m | 2.5 m x 2 m |
| Main Level | Primary Bedroom | 4.5 m | 3.4 m | 4.5 m x 3.4 m |
| Main Level | Bedroom 2 | 4.5 m | 2.8 m | 4.5 m x 2.8 m |
| Main Level | Den | 4.05 m | 2.9 m | 4.05 m x 2.9 m |
https://www.realtor.ca/real-estate/28727737/704-3100-kirwin-avenue-mississauga-cooksville-cooksville
Interested?
Contact us for more information
Rita Singh
Salesperson
1140 Burnhamthorpe Rd W #141-A
Mississauga, Ontario L5C 4E9
Bashar Mahfooth
Broker
1140 Burnhamthorpe Rd W #141-A
Mississauga, Ontario L5C 4E9
