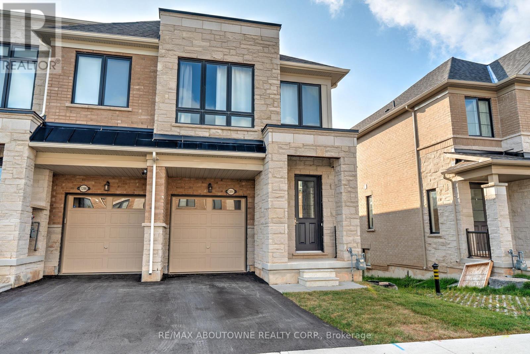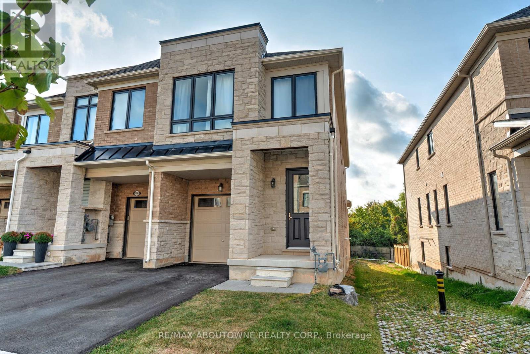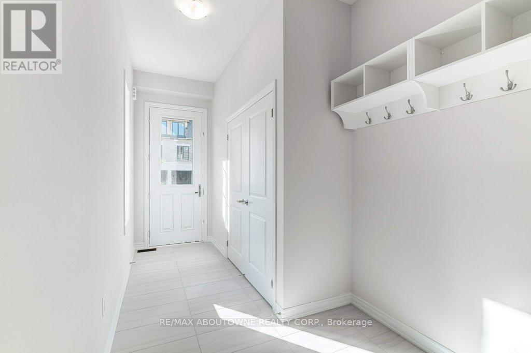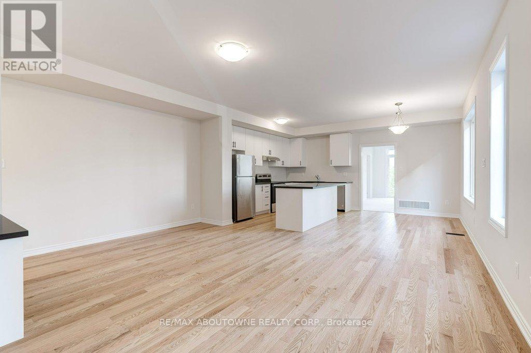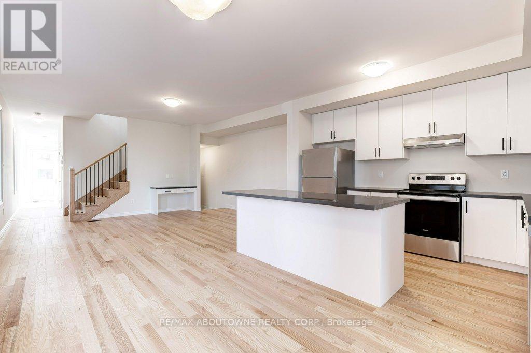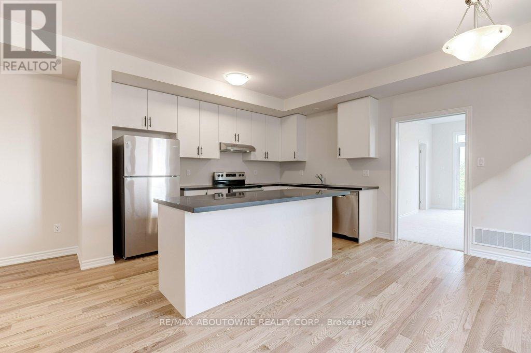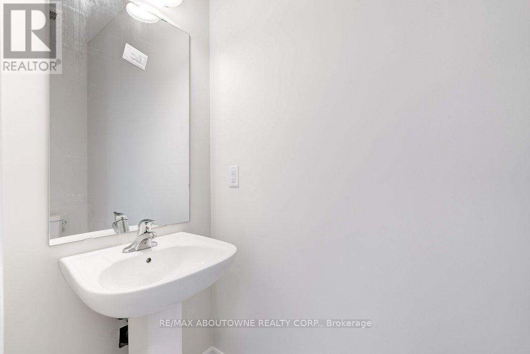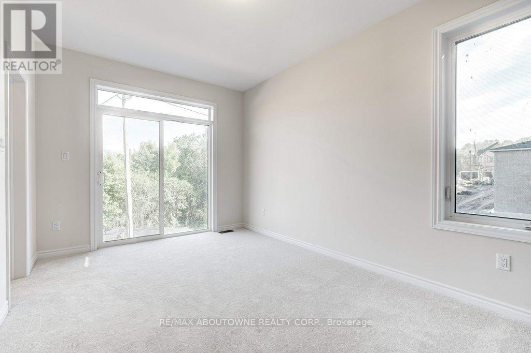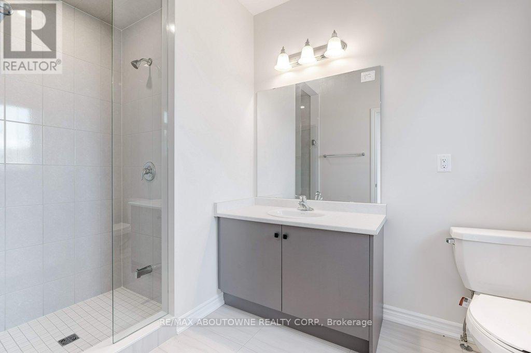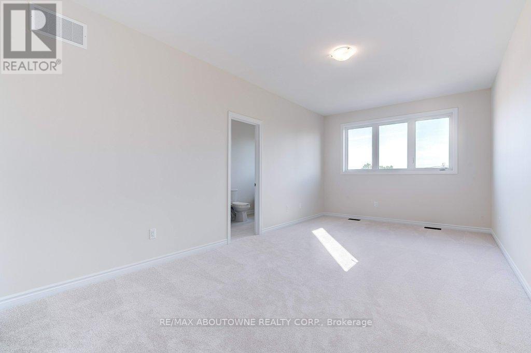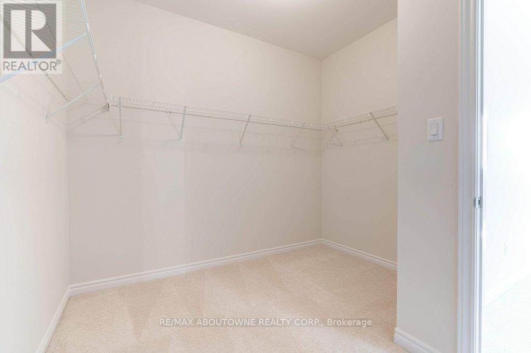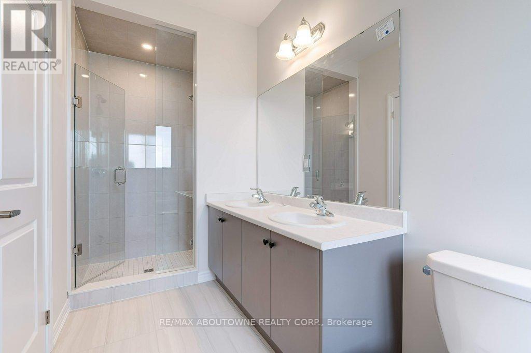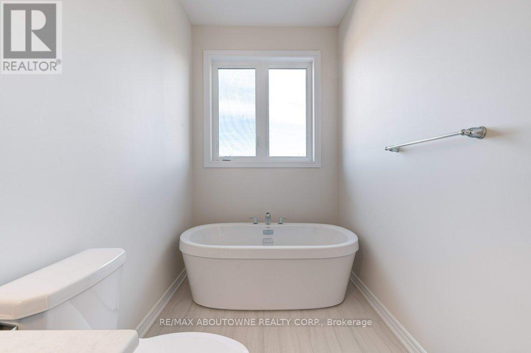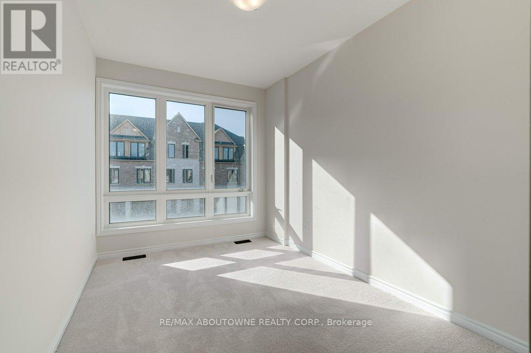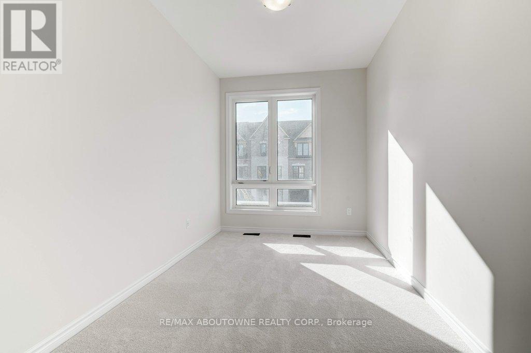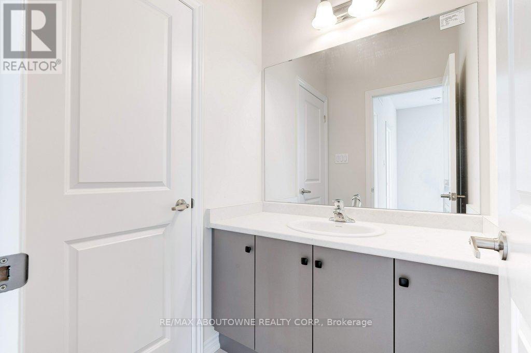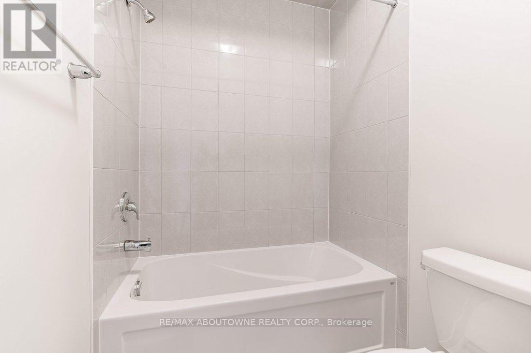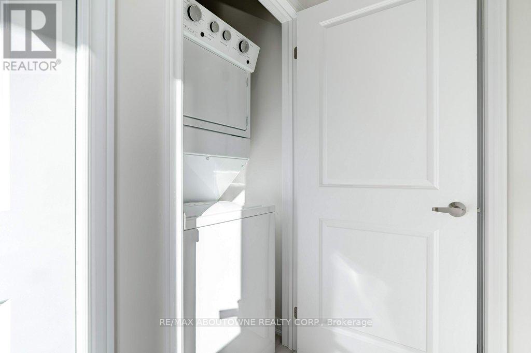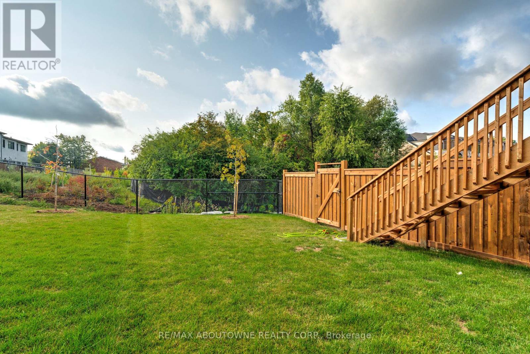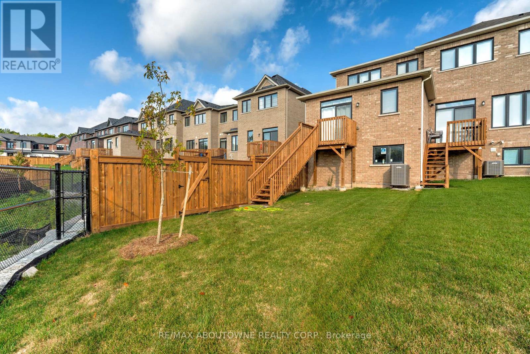1394 Almonte Drive Burlington, Ontario L7P 0V8
$4,000 Monthly
Welcome to Tyandaga Heights in Burlington! This rarely offered 4-bedroom end-unit townhome sits on a premium lot with over 2,150 sq. ft. of living space, backing onto green space with an extra-deep backyard. Inside, enjoy 9 ft ceilings on both levels, a bright south exposure, and an open-concept layout. The home offers hardwood flooring in living areas, plush carpet in bedrooms, and a modern kitchen with quartz countertops and ceiling-height cabinetry. A rare floor plan with two primary suites one on the main level and one upstairs, both with ensuites and walk-in closets provides comfort and versatility for todays lifestyle. Upper-level laundry adds everyday convenience. Minutes from Highways 403/407, schools, parks, trails, Costco, shopping, gyms, golf, and downtown Burlington, this home offers the perfect balance of space, style, and location. Don't miss this exceptional opportunity to make this your next home! Photos are from prior to current tenancy. (id:61852)
Property Details
| MLS® Number | W12393495 |
| Property Type | Single Family |
| Community Name | Tyandaga |
| EquipmentType | Water Heater |
| Features | In Suite Laundry |
| ParkingSpaceTotal | 2 |
| RentalEquipmentType | Water Heater |
Building
| BathroomTotal | 4 |
| BedroomsAboveGround | 4 |
| BedroomsTotal | 4 |
| Age | 0 To 5 Years |
| Appliances | Water Heater |
| BasementDevelopment | Unfinished |
| BasementType | Full (unfinished) |
| ConstructionStyleAttachment | Attached |
| CoolingType | Central Air Conditioning |
| ExteriorFinish | Brick Facing, Stone |
| FoundationType | Poured Concrete |
| HalfBathTotal | 1 |
| HeatingFuel | Natural Gas |
| HeatingType | Forced Air |
| StoriesTotal | 2 |
| SizeInterior | 2000 - 2500 Sqft |
| Type | Row / Townhouse |
| UtilityWater | Municipal Water |
Parking
| Attached Garage | |
| Garage |
Land
| Acreage | No |
| Sewer | Sanitary Sewer |
| SizeDepth | 126 Ft |
| SizeFrontage | 26 Ft |
| SizeIrregular | 26 X 126 Ft |
| SizeTotalText | 26 X 126 Ft |
Rooms
| Level | Type | Length | Width | Dimensions |
|---|---|---|---|---|
| Second Level | Bedroom | 6.1 m | 3.35 m | 6.1 m x 3.35 m |
| Second Level | Bedroom | 3.76 m | 2.57 m | 3.76 m x 2.57 m |
| Second Level | Bedroom | 3.35 m | 2.54 m | 3.35 m x 2.54 m |
| Second Level | Bathroom | Measurements not available | ||
| Second Level | Bathroom | Measurements not available | ||
| Main Level | Great Room | 5.21 m | 3.81 m | 5.21 m x 3.81 m |
| Main Level | Dining Room | 3.84 m | 2.74 m | 3.84 m x 2.74 m |
| Main Level | Kitchen | 3.84 m | 2.46 m | 3.84 m x 2.46 m |
| Main Level | Bedroom | 4.7 m | 3.05 m | 4.7 m x 3.05 m |
| Main Level | Bathroom | Measurements not available |
https://www.realtor.ca/real-estate/28841057/1394-almonte-drive-burlington-tyandaga-tyandaga
Interested?
Contact us for more information
Soo Kim
Broker
1235 North Service Rd W #100d
Oakville, Ontario L6M 3G5
