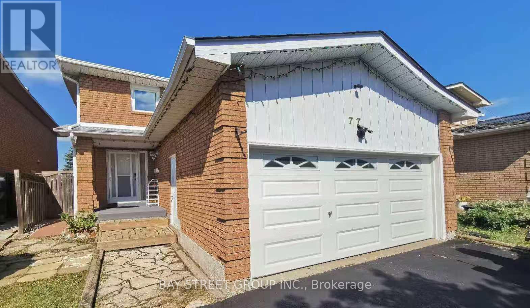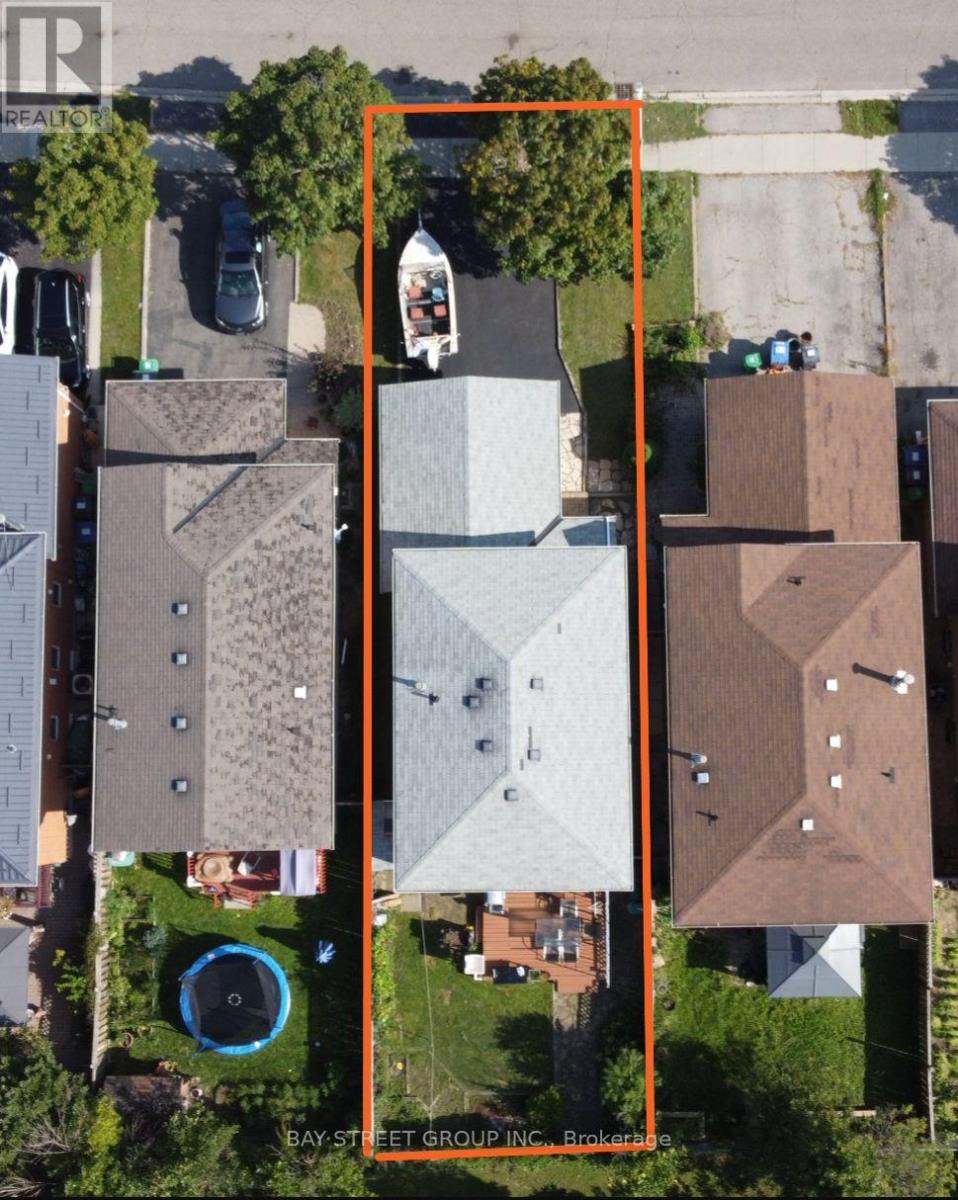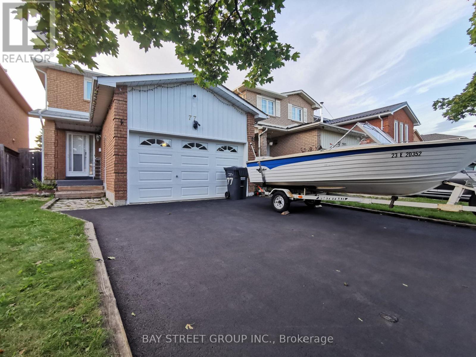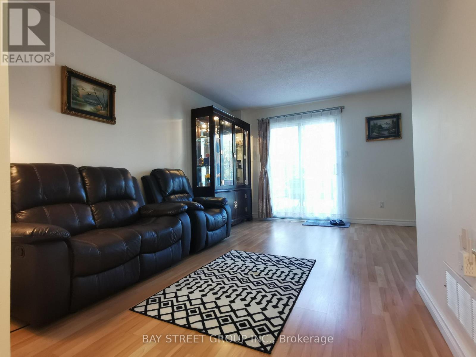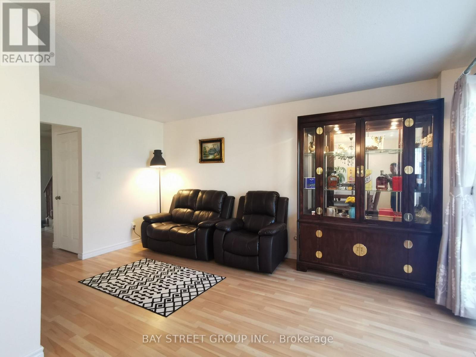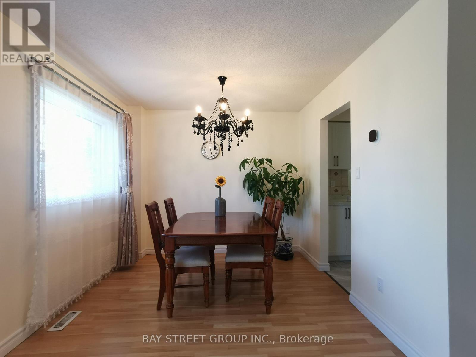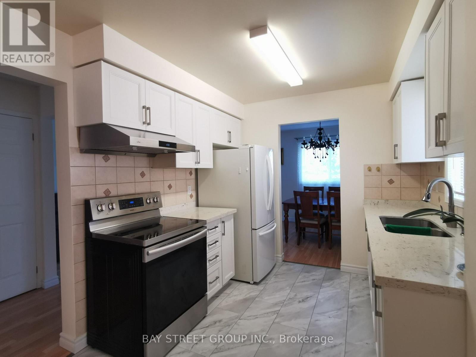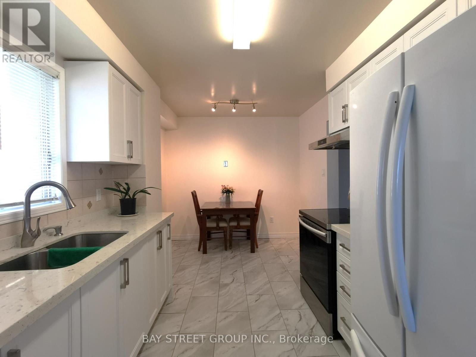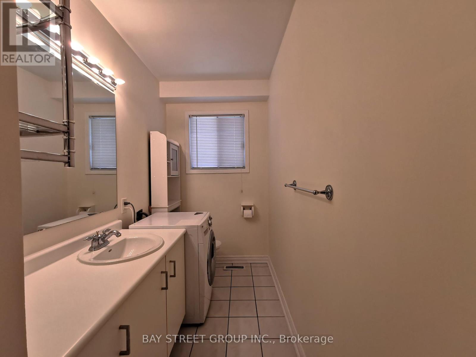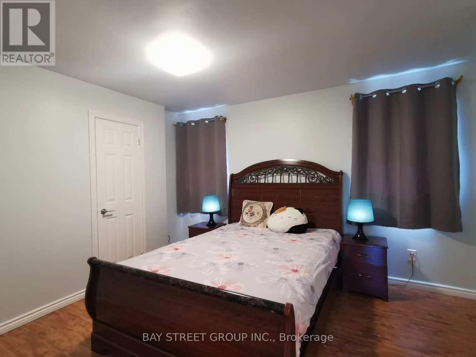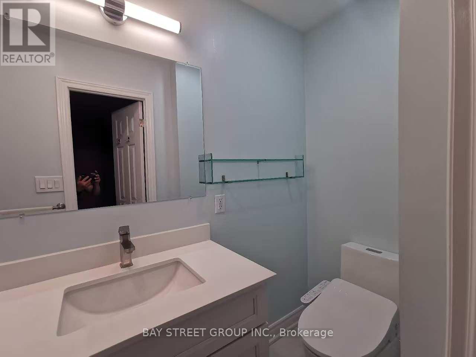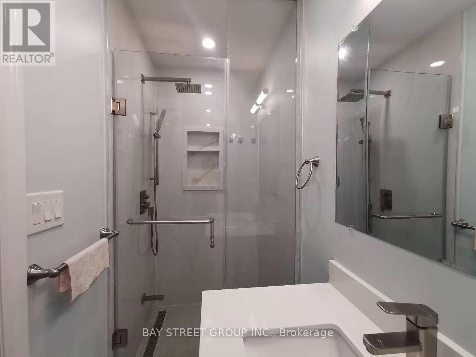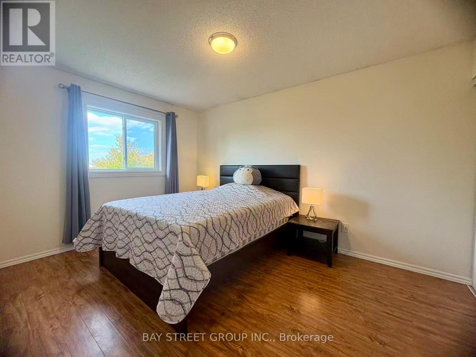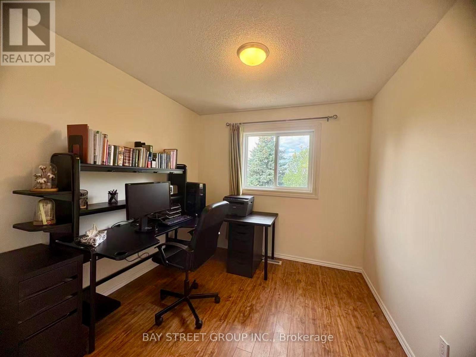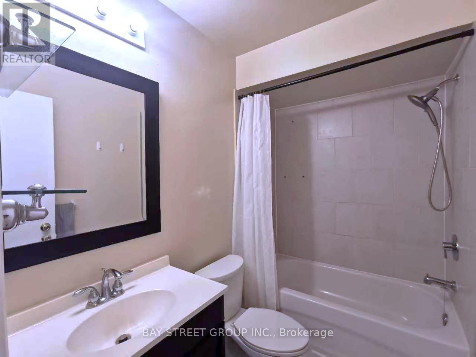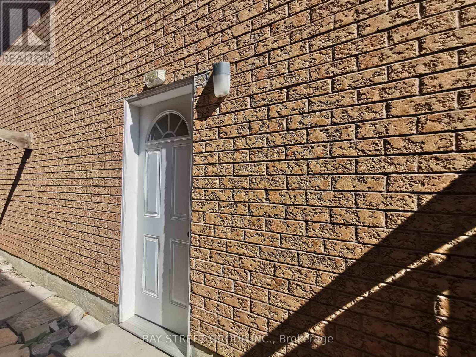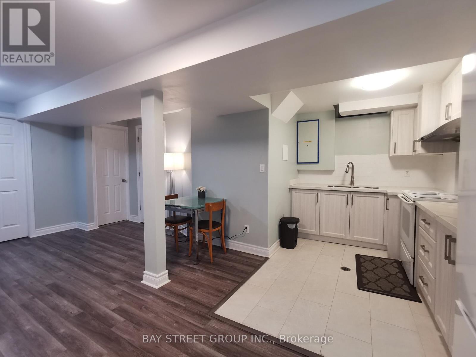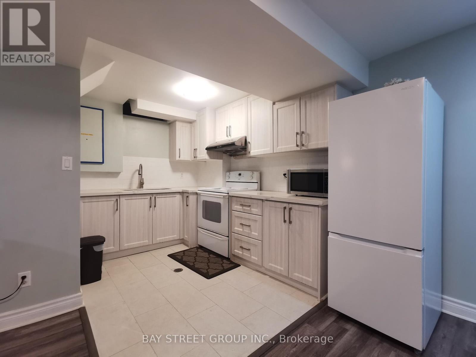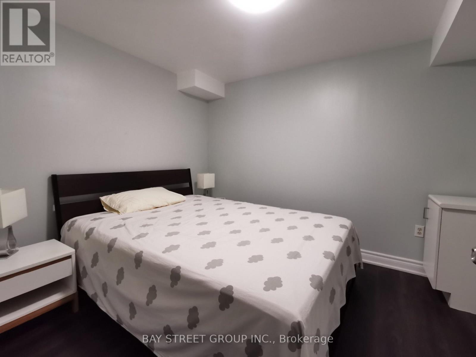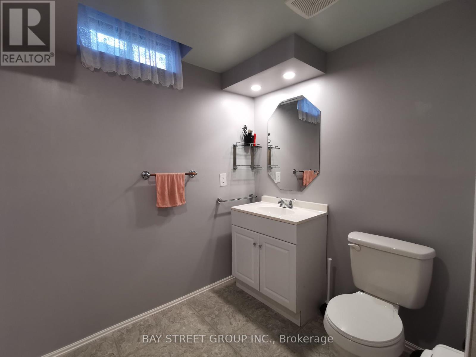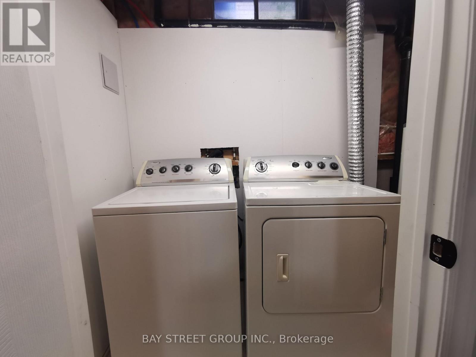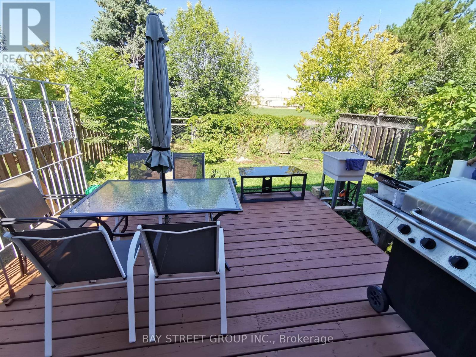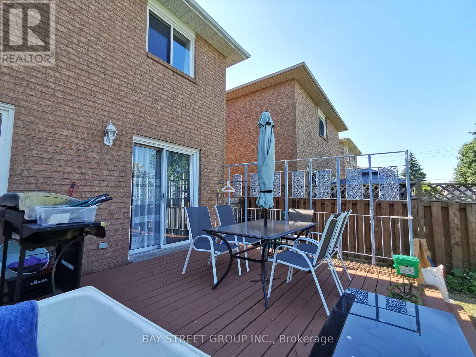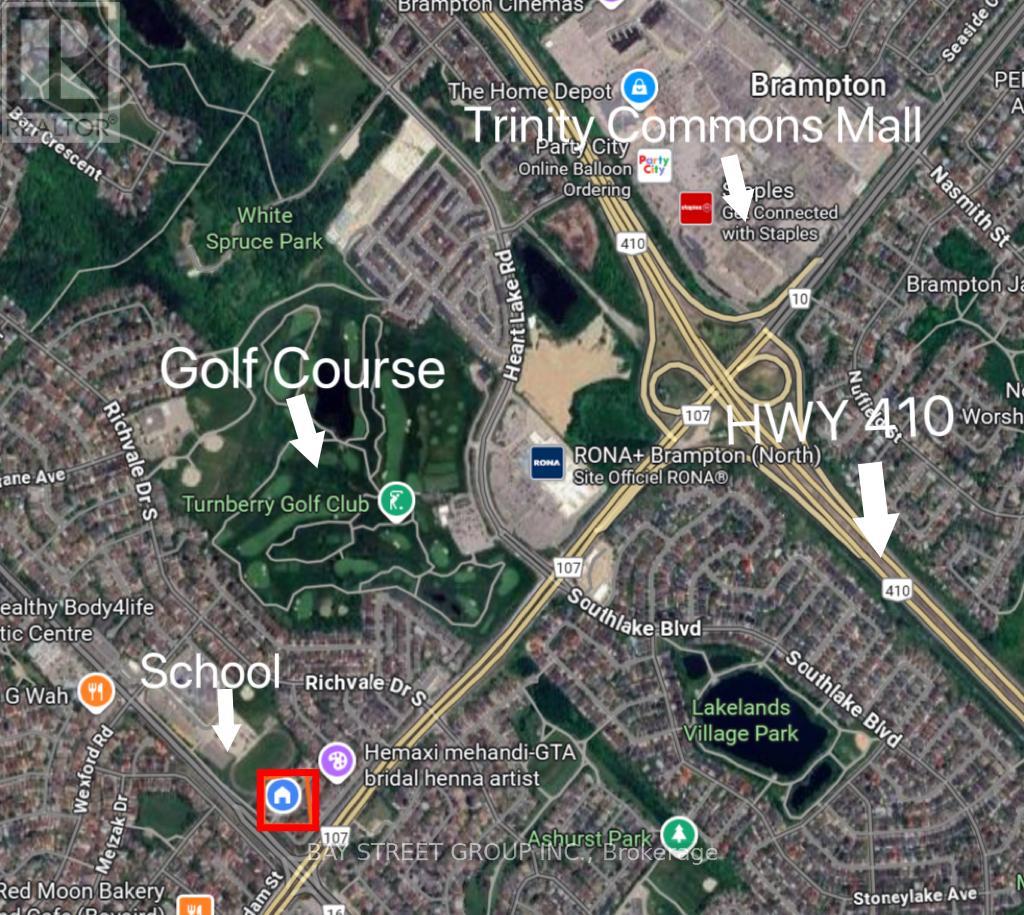77 Toba Crescent Brampton, Ontario L6Z 4R8
$859,000
Welcome to this elegant and contemporary residence in the high demand Heart Lake West community. This well-kept 3-bedroom, 4-bath detached home with double garage and extended driveway. Backing onto school greenspace, it offers open views and privacy. Spacious living room, formal dining room and updated kitchen with eat-in breakfast area. Upstairs, you'll find 3 generously sized bedrooms; Master bedroom with brand-new 4-piece ensuite. Finished basement offers an additional bedroom, full bath, separate kitchen and laundry, with a private side entrance ideal for rental income or multi-generational living. The backyard is perfect for entertaining with a large deck and natural gas line for BBQs. Freshly painted, Updated light fixtures, Carpet-free throughout. New AC, Updated Windows. Situated close to schools, parks, supermarkets, golf, Hwy, and all amenities. Steps to Public Transit, Minutes to Highway 410, Trinity Commons Mall and Heart Lake Conservation Park. Located in a family-friendly community and truly move-in ready! Don't miss the chance to fall in love with your new home! (id:61852)
Property Details
| MLS® Number | W12393239 |
| Property Type | Single Family |
| Community Name | Heart Lake East |
| EquipmentType | Water Heater |
| Features | Carpet Free |
| ParkingSpaceTotal | 4 |
| RentalEquipmentType | Water Heater |
Building
| BathroomTotal | 4 |
| BedroomsAboveGround | 3 |
| BedroomsBelowGround | 1 |
| BedroomsTotal | 4 |
| Appliances | All, Dryer, Hood Fan, Stove, Refrigerator |
| BasementDevelopment | Finished |
| BasementFeatures | Separate Entrance |
| BasementType | N/a (finished), N/a |
| ConstructionStyleAttachment | Detached |
| CoolingType | Central Air Conditioning |
| ExteriorFinish | Brick |
| FlooringType | Laminate |
| FoundationType | Concrete |
| HalfBathTotal | 1 |
| HeatingFuel | Natural Gas |
| HeatingType | Forced Air |
| StoriesTotal | 2 |
| SizeInterior | 1100 - 1500 Sqft |
| Type | House |
| UtilityWater | Municipal Water |
Parking
| Attached Garage | |
| Garage |
Land
| Acreage | No |
| Sewer | Sanitary Sewer |
| SizeDepth | 101 Ft |
| SizeFrontage | 30 Ft ,1 In |
| SizeIrregular | 30.1 X 101 Ft |
| SizeTotalText | 30.1 X 101 Ft |
Rooms
| Level | Type | Length | Width | Dimensions |
|---|---|---|---|---|
| Second Level | Primary Bedroom | 3.53 m | 3.28 m | 3.53 m x 3.28 m |
| Second Level | Bedroom 2 | 4.08 m | 2.92 m | 4.08 m x 2.92 m |
| Second Level | Bedroom 3 | 2.95 m | 2.74 m | 2.95 m x 2.74 m |
| Main Level | Living Room | 4.8 m | 2.91 m | 4.8 m x 2.91 m |
| Main Level | Kitchen | 4.61 m | 2.66 m | 4.61 m x 2.66 m |
| Main Level | Dining Room | 2.85 m | 2.8 m | 2.85 m x 2.8 m |
Interested?
Contact us for more information
Lana Ji
Broker
8300 Woodbine Ave Ste 500
Markham, Ontario L3R 9Y7
