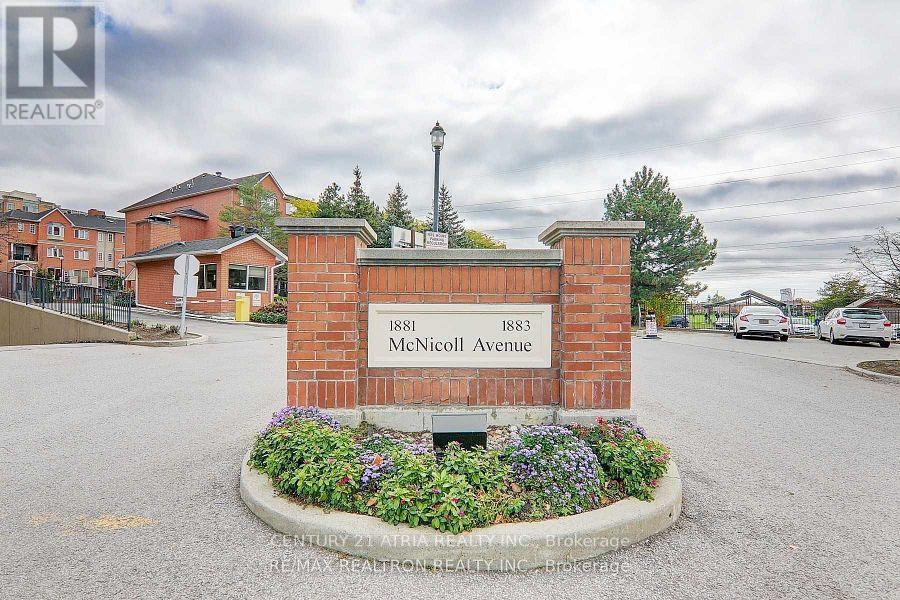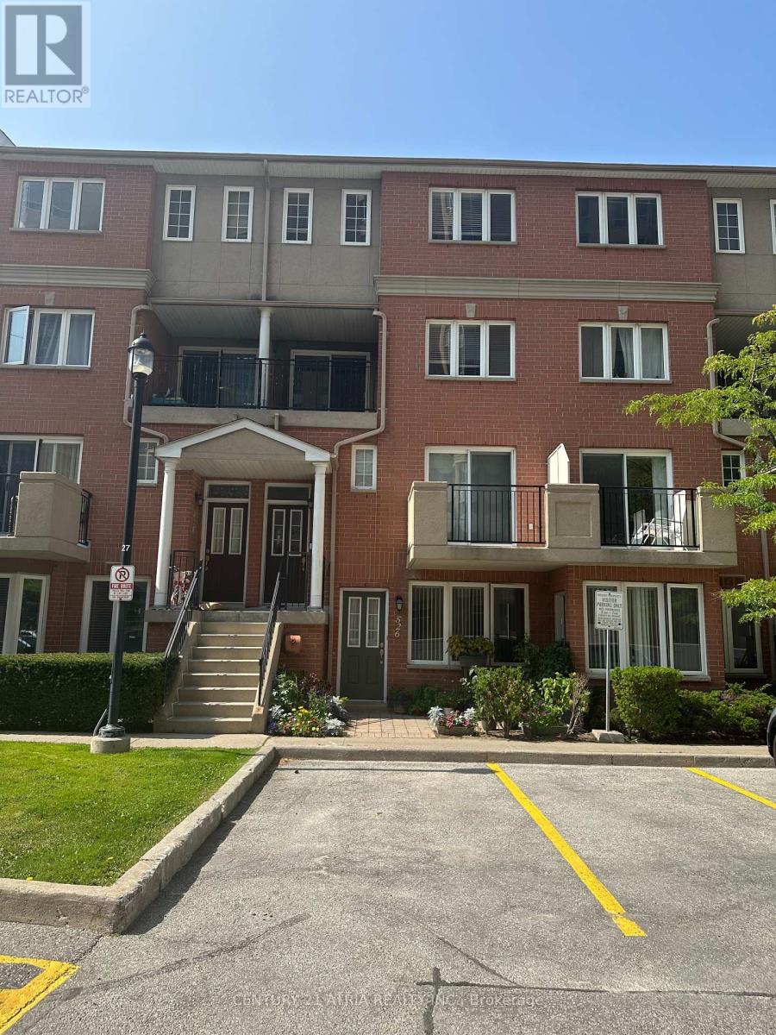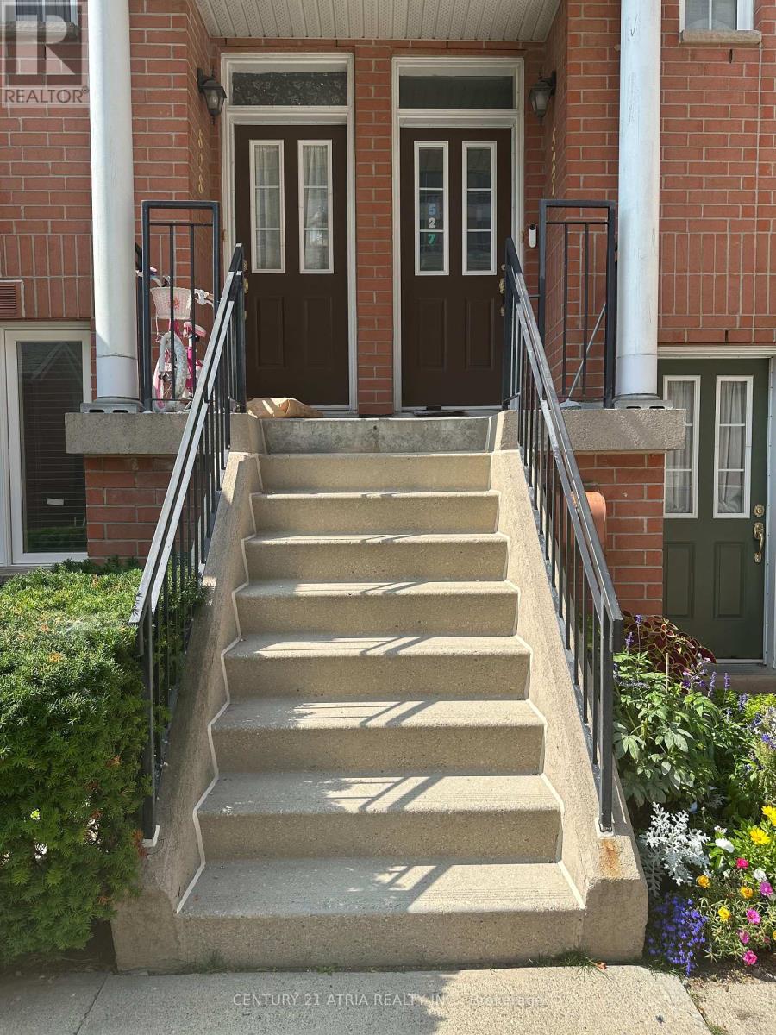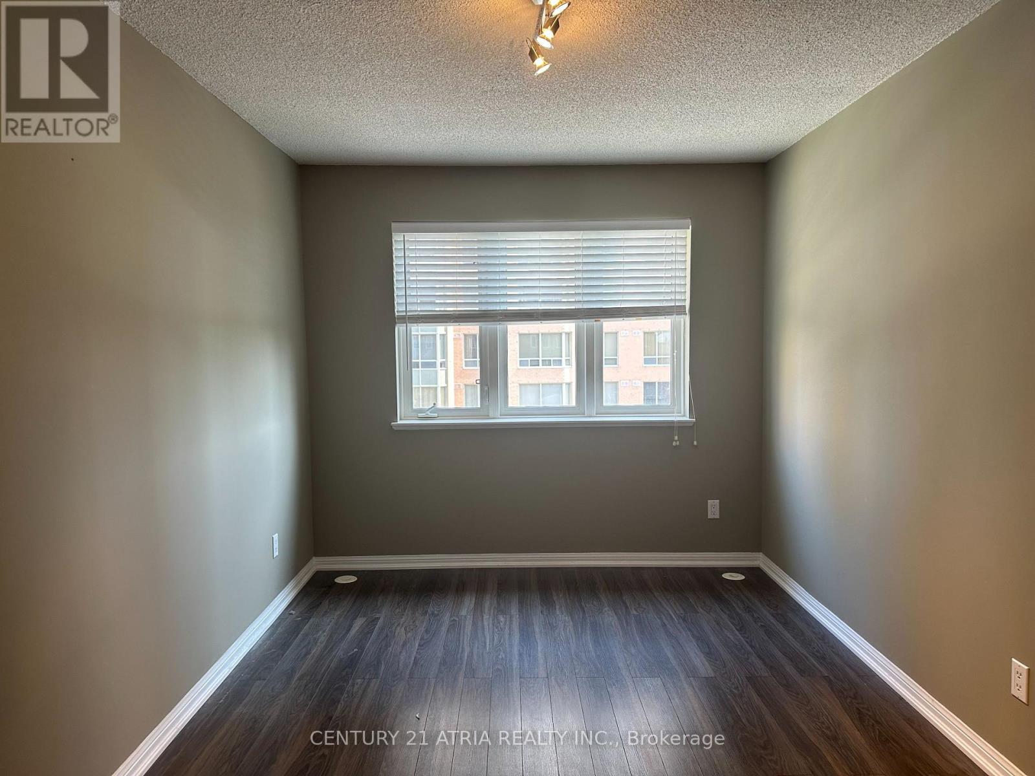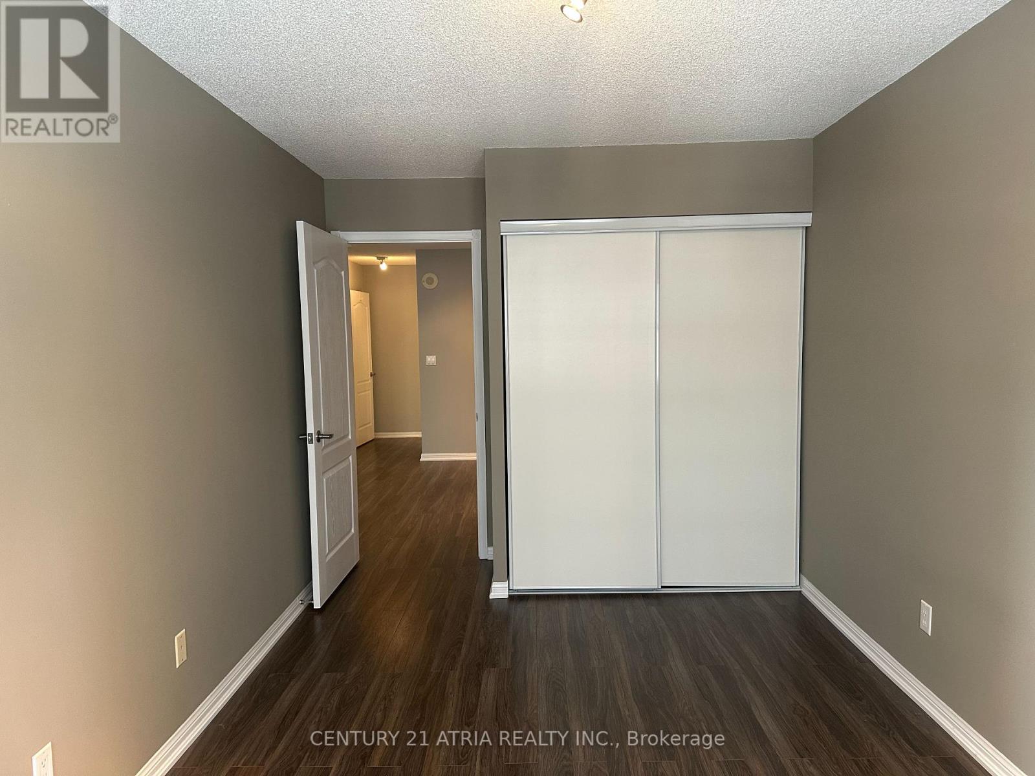527 - 1881 Mcnicoll Avenue Toronto, Ontario M1V 5M2
$652,800Maintenance, Common Area Maintenance, Parking, Water, Insurance
$862.88 Monthly
Maintenance, Common Area Maintenance, Parking, Water, Insurance
$862.88 MonthlyTridel built Luxurious townhome. Almost 1900 sf with great layout for medium to large size family. Unit comes with 2 parking spots. The house is very well kept and in move in condition. FAcing east side with lots of natural sunlight. 3rd floor has 2 bedroom with a large living area for recreation purpose with a skylight right above it. 2nd floor Master Bedroom has a sitting area combined with primary bedroom, 4 pcs ensuite and also a walk in closet. Main floor feature updated Kitchen with S/S appliances, backslash and quartz countertop plus a dinner area and a family room. Minutes from both Scarborough and Markham entertainment and business sectors. Shopping, restaurants, banks, schools and parks are all nearby.., . 24 hr gatehouse security. Roof has been replaced by management few years ago. (id:61852)
Property Details
| MLS® Number | E12393369 |
| Property Type | Single Family |
| Neigbourhood | Steeles |
| Community Name | Steeles |
| AmenitiesNearBy | Park, Place Of Worship, Public Transit, Schools |
| CommunityFeatures | Pet Restrictions, Community Centre |
| EquipmentType | Water Heater |
| Features | Balcony |
| ParkingSpaceTotal | 2 |
| PoolType | Indoor Pool |
| RentalEquipmentType | Water Heater |
Building
| BathroomTotal | 3 |
| BedroomsAboveGround | 3 |
| BedroomsTotal | 3 |
| Amenities | Exercise Centre, Recreation Centre, Party Room, Visitor Parking |
| Appliances | Blinds, Dryer, Hood Fan, Stove, Washer, Refrigerator |
| CoolingType | Central Air Conditioning |
| ExteriorFinish | Brick |
| FireProtection | Security Guard |
| FlooringType | Laminate |
| HalfBathTotal | 1 |
| HeatingFuel | Natural Gas |
| HeatingType | Forced Air |
| StoriesTotal | 3 |
| SizeInterior | 1800 - 1999 Sqft |
| Type | Row / Townhouse |
Parking
| Underground | |
| Garage |
Land
| Acreage | No |
| LandAmenities | Park, Place Of Worship, Public Transit, Schools |
| ZoningDescription | Residential |
Rooms
| Level | Type | Length | Width | Dimensions |
|---|---|---|---|---|
| Second Level | Primary Bedroom | 5.54 m | 5.12 m | 5.54 m x 5.12 m |
| Second Level | Sitting Room | 5.54 m | 5.12 m | 5.54 m x 5.12 m |
| Third Level | Bedroom 2 | 5.09 m | 2.74 m | 5.09 m x 2.74 m |
| Third Level | Bedroom 3 | 4.93 m | 2.74 m | 4.93 m x 2.74 m |
| Third Level | Living Room | 3.9 m | 3.62 m | 3.9 m x 3.62 m |
| Main Level | Living Room | 4.44 m | 3.96 m | 4.44 m x 3.96 m |
| Main Level | Dining Room | 4.57 m | 2.67 m | 4.57 m x 2.67 m |
| Main Level | Kitchen | 4.98 m | 3.4 m | 4.98 m x 3.4 m |
https://www.realtor.ca/real-estate/28840611/527-1881-mcnicoll-avenue-toronto-steeles-steeles
Interested?
Contact us for more information
Frank Hon Mau Ng
Salesperson
C200-1550 Sixteenth Ave Bldg C South
Richmond Hill, Ontario L4B 3K9
