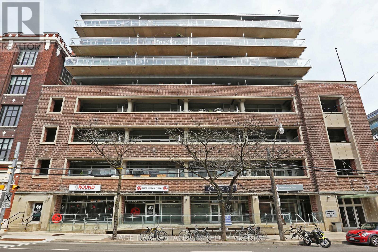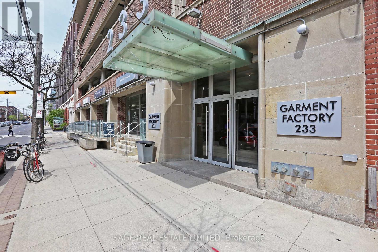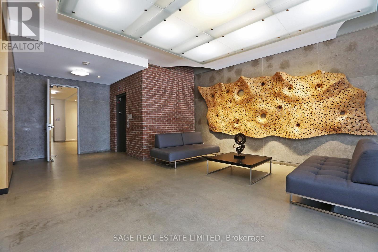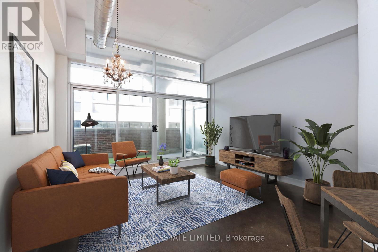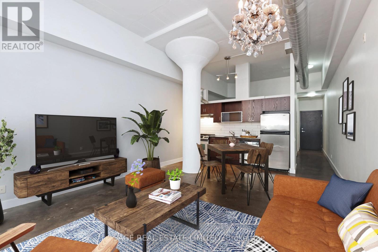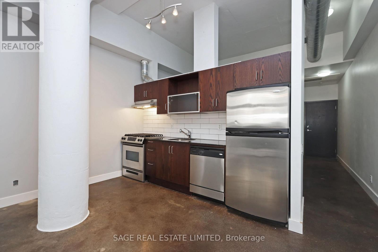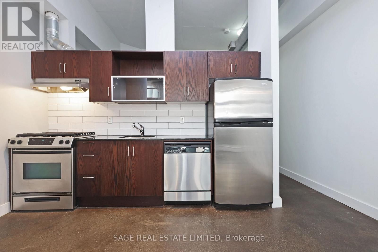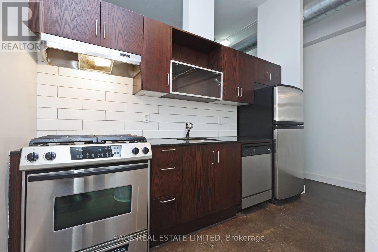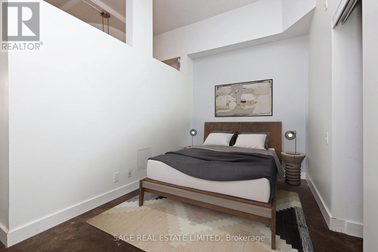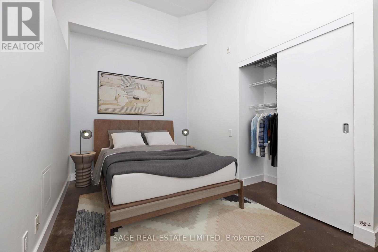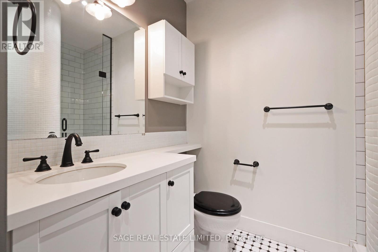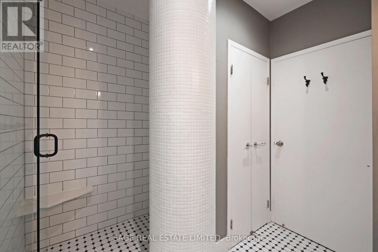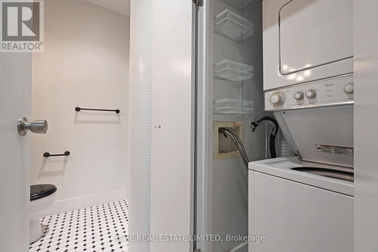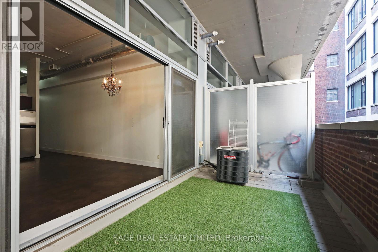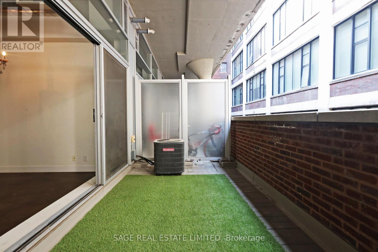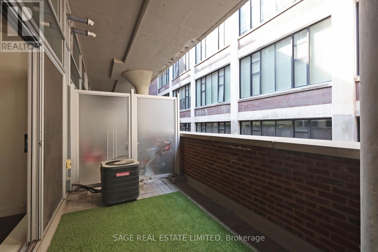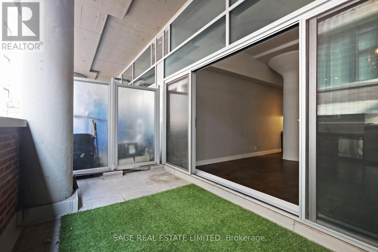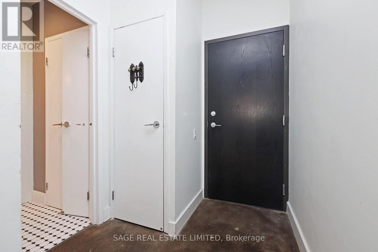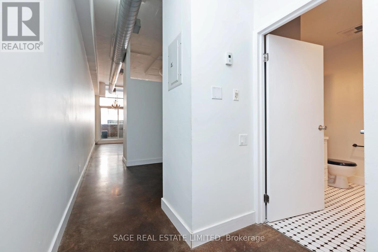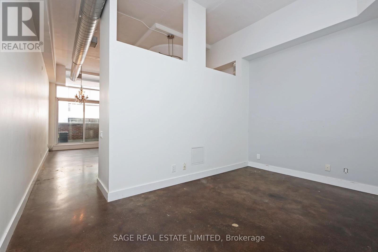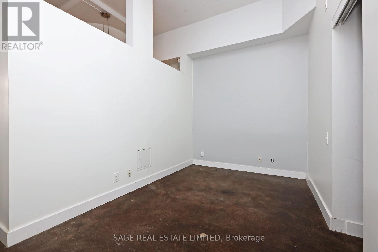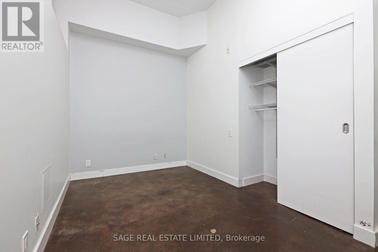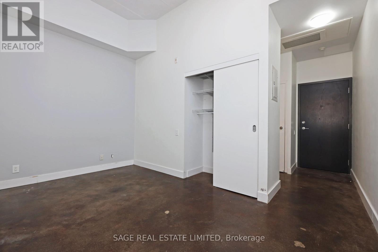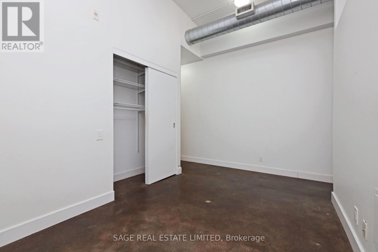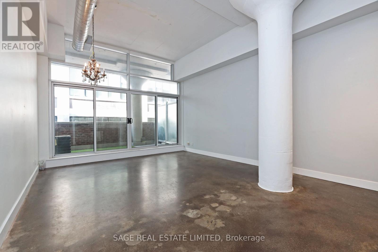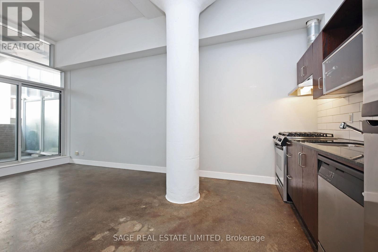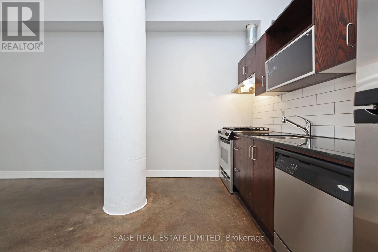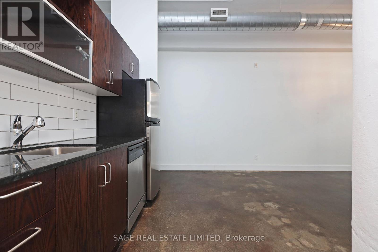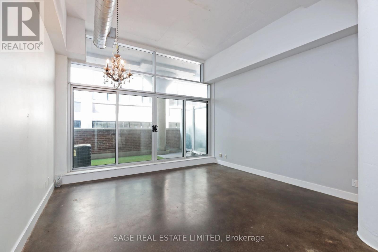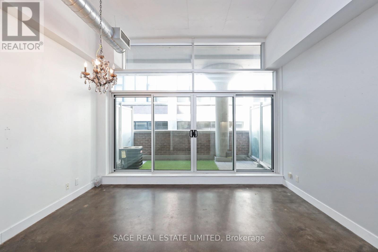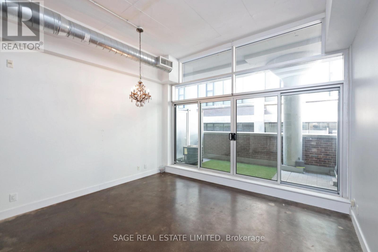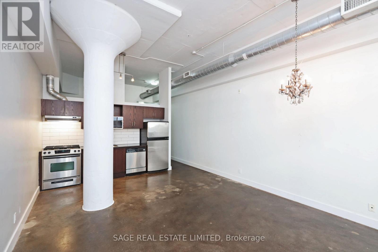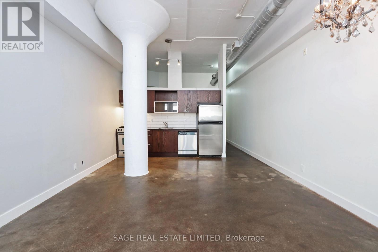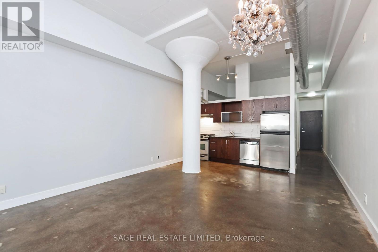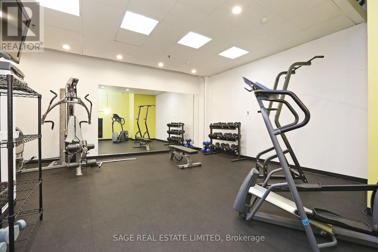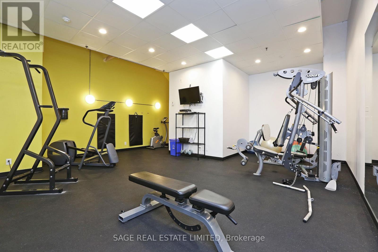310 - 233 Carlaw Avenue Toronto, Ontario M4M 3N6
$2,350 Monthly
Located in the highly desirable Garment Factory Lofts, theres a lot to like about this bright and spacious one bedroom loft. You will appreciate almost 600 square feet of living space that features polished concrete floors and soaring 11 foot ceilings. Best of all is the spacious living/dining room that opens to an oversized, covered balcony that is a natural extension of the living space. The building features a concierge, gym and exercise room. Comfortably nestled in Leslieville, the convenient location features all the pleasures of city living. You are only steps away from charming streets, tree lined parks, and local shops, bars, restaurant and coffee shop. (id:61852)
Property Details
| MLS® Number | E12393215 |
| Property Type | Single Family |
| Neigbourhood | Toronto—Danforth |
| Community Name | South Riverdale |
| CommunityFeatures | Pets Allowed With Restrictions |
| Features | Carpet Free |
Building
| BathroomTotal | 1 |
| BedroomsAboveGround | 1 |
| BedroomsTotal | 1 |
| ArchitecturalStyle | Loft |
| BasementType | None |
| CoolingType | Central Air Conditioning |
| ExteriorFinish | Brick |
| FlooringType | Concrete |
| HeatingFuel | Natural Gas |
| HeatingType | Forced Air |
| SizeInterior | 500 - 599 Sqft |
| Type | Apartment |
Parking
| Underground | |
| Garage |
Land
| Acreage | No |
Rooms
| Level | Type | Length | Width | Dimensions |
|---|---|---|---|---|
| Flat | Bedroom | 3.35 m | 2.44 m | 3.35 m x 2.44 m |
| Flat | Kitchen | 5.08 m | 4.42 m | 5.08 m x 4.42 m |
| Flat | Dining Room | 5.08 m | 4.42 m | 5.08 m x 4.42 m |
| Flat | Living Room | 5.08 m | 4.42 m | 5.08 m x 4.42 m |
Interested?
Contact us for more information
Dimitrios Tsotos
Salesperson
2010 Yonge Street
Toronto, Ontario M4S 1Z9
