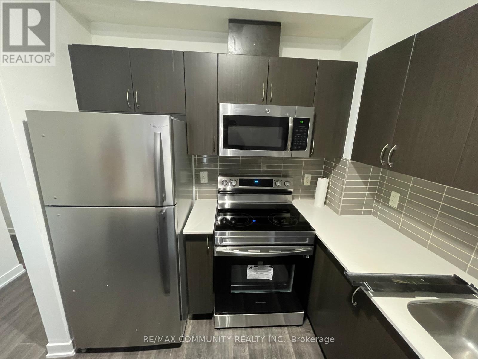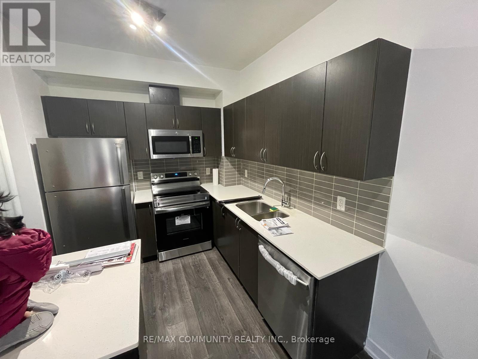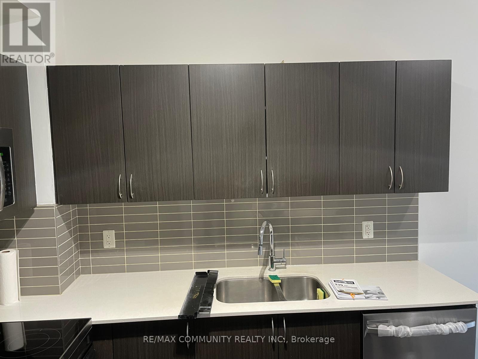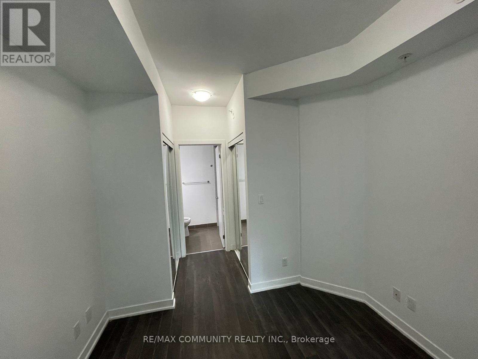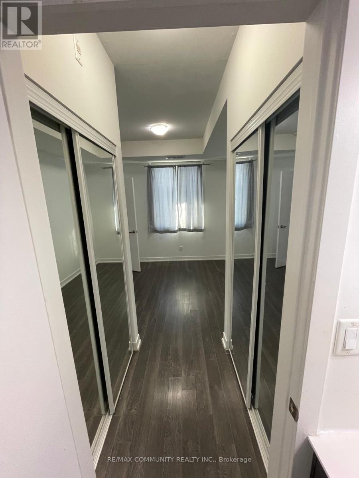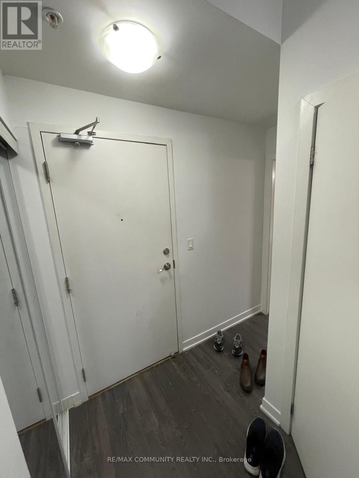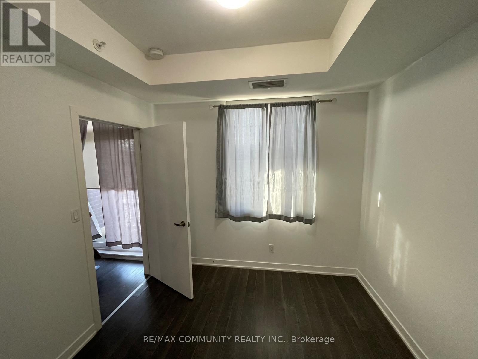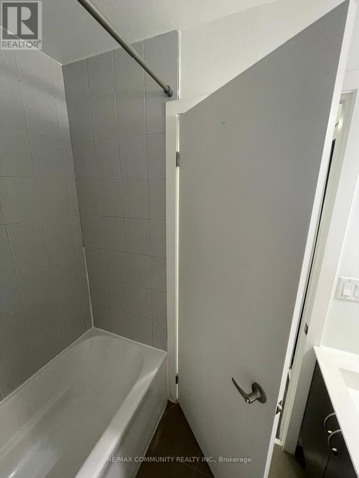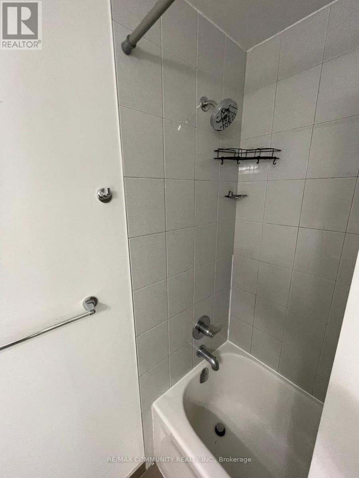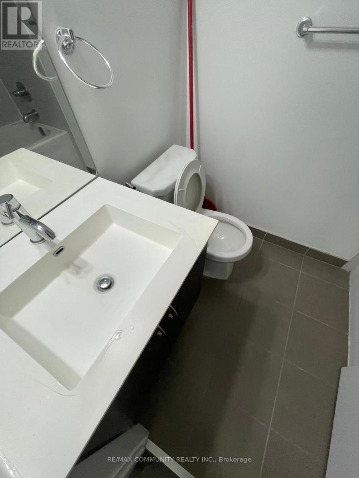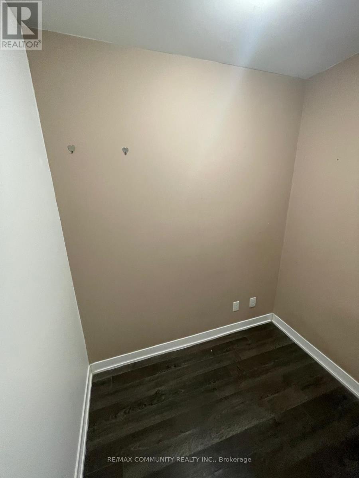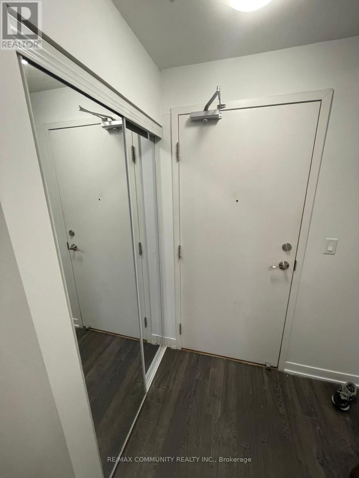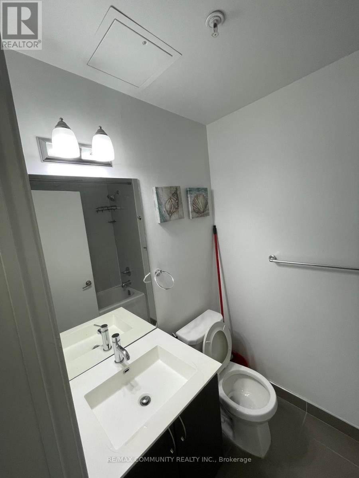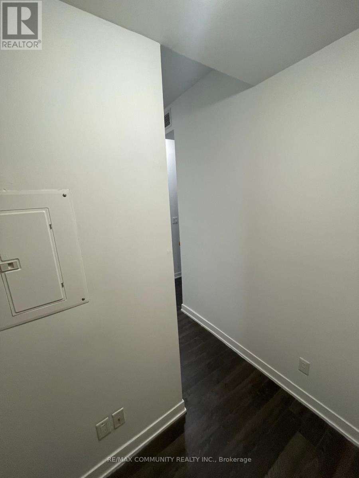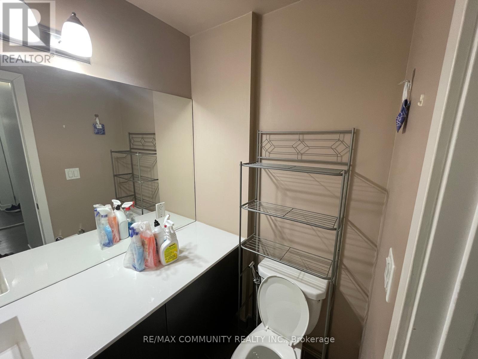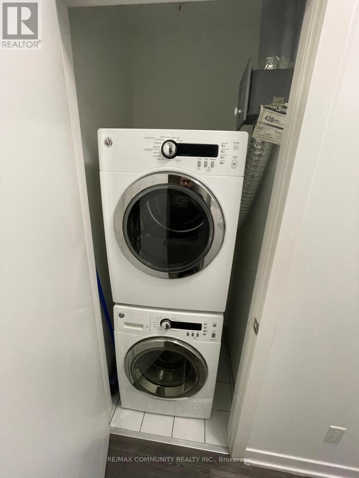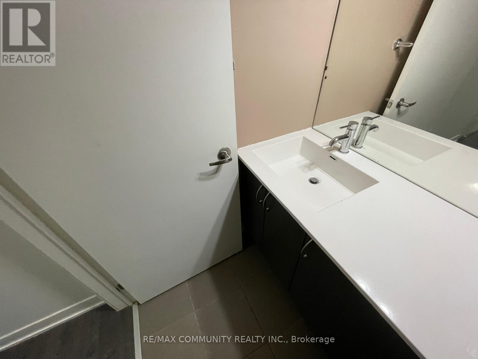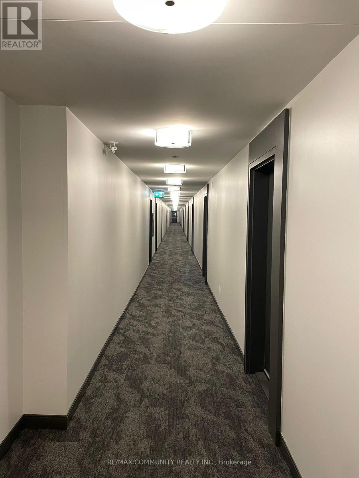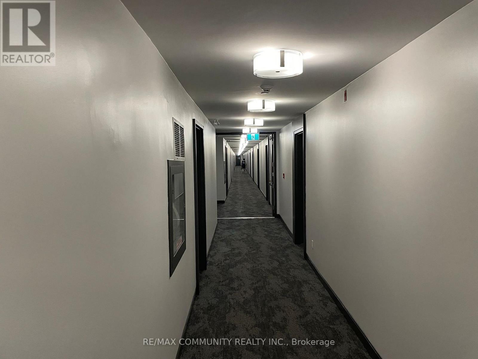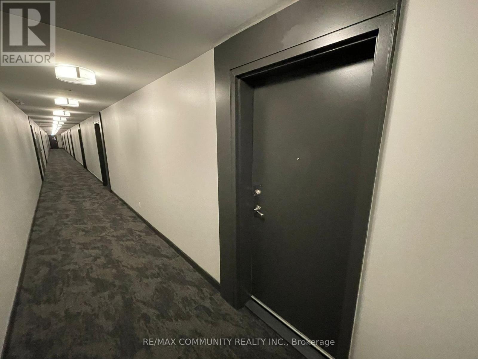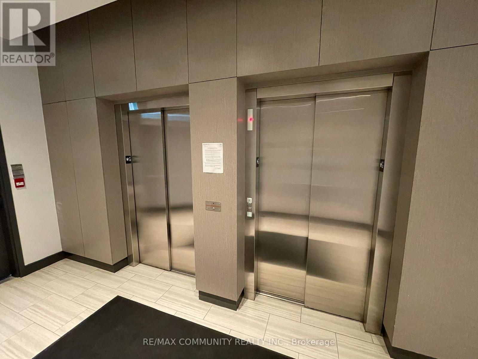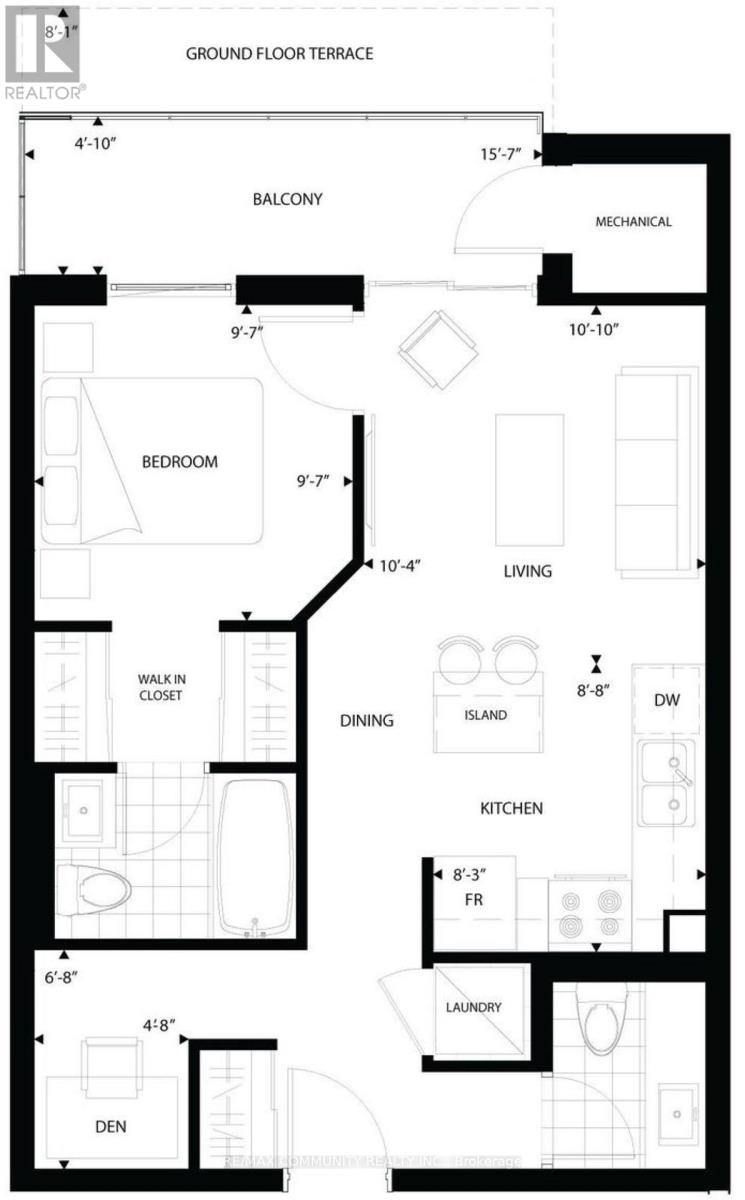216 - 3560 St Clair Avenue E Toronto, Ontario M1K 0A9
2 Bedroom
2 Bathroom
0 - 499 sqft
Central Air Conditioning
Forced Air
$2,300 Monthly
Welcome to Imagine Boutique-Style Condominium. With quick access to major routes and GO station , commuting is effortless, and the charming views are just the beginning. This spacious and flowing unit features Vinyl floors throughout, an open-concept kitchen with stainless steel appliances, and elegant quartz countertops-perfect for entertaining or relaxing at home. The primary bedroom offers both comfort and functionality with his-and-hers closets and a private ensuite. Step outside onto your zen-like terrace, ideal for peaceful mornings or unwinding after a long day. (id:61852)
Property Details
| MLS® Number | E12393116 |
| Property Type | Single Family |
| Community Name | Kennedy Park |
| CommunityFeatures | Pet Restrictions |
| Features | Balcony |
| ParkingSpaceTotal | 1 |
Building
| BathroomTotal | 2 |
| BedroomsAboveGround | 1 |
| BedroomsBelowGround | 1 |
| BedroomsTotal | 2 |
| Amenities | Storage - Locker |
| Appliances | Dryer, Stove, Washer, Refrigerator |
| CoolingType | Central Air Conditioning |
| ExteriorFinish | Brick |
| HalfBathTotal | 1 |
| HeatingFuel | Natural Gas |
| HeatingType | Forced Air |
| SizeInterior | 0 - 499 Sqft |
| Type | Apartment |
Parking
| Underground | |
| Garage |
Land
| Acreage | No |
Rooms
| Level | Type | Length | Width | Dimensions |
|---|---|---|---|---|
| Main Level | Kitchen | 2.68 m | 2.53 m | 2.68 m x 2.53 m |
| Main Level | Living Room | 3.33 m | 3.17 m | 3.33 m x 3.17 m |
| Main Level | Dining Room | 3.33 m | 3.17 m | 3.33 m x 3.17 m |
| Main Level | Primary Bedroom | 2.95 m | 2.95 m | 2.95 m x 2.95 m |
| Main Level | Den | 2.08 m | 1.46 m | 2.08 m x 1.46 m |
| Main Level | Bathroom | Measurements not available |
Interested?
Contact us for more information
Praveen Raj Ganesan
Salesperson
RE/MAX Community Realty Inc.
203 - 1265 Morningside Ave
Toronto, Ontario M1B 3V9
203 - 1265 Morningside Ave
Toronto, Ontario M1B 3V9
